Treppen mit Stahlgeländer und Wandpaneelen Ideen und Design
Suche verfeinern:
Budget
Sortieren nach:Heute beliebt
81 – 100 von 498 Fotos
1 von 3
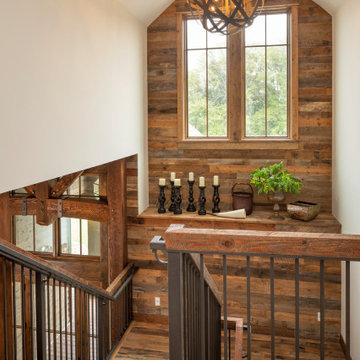
Open stairway with barn wood accents and custom metal railing system
Große Urige Holztreppe in U-Form mit Holz-Setzstufen, Stahlgeländer und Wandpaneelen in Minneapolis
Große Urige Holztreppe in U-Form mit Holz-Setzstufen, Stahlgeländer und Wandpaneelen in Minneapolis
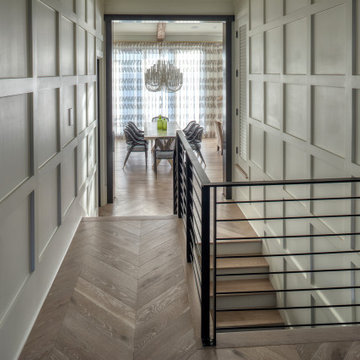
Große Maritime Holztreppe in U-Form mit gebeizten Holz-Setzstufen, Stahlgeländer und Wandpaneelen in Sonstige
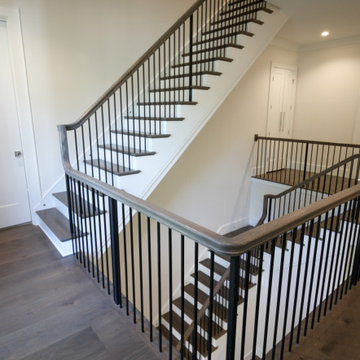
This stunning foyer features a beautiful and captivating three levels wooden staircase with vertical balusters, wooden handrail, and extended balcony; its stylish design and location make these stairs one of the main focal points in this elegant home. CSC © 1976-2020 Century Stair Company. All rights reserved.
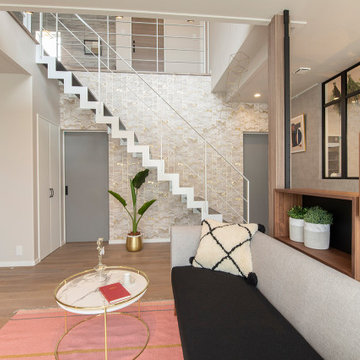
PHOTO CONTEST 2019 優秀賞
モデルハウスにて採用させていただきました。
「モダン&エレガンス」のコンセプトに沿うグレー基調の空間と調和させるべく、手すり・ささら桁はピュアホワイト、木製段板はリアルブラックカラーとしています。モノトーンで単調とならないよう、ささら桁は特徴的なサンダー型仕様とし、背面の高級感あるクロスと併せて空間のアクセントとなっています。階段を中心に間取りを構成しているため、ゆるやかに上下階のつながりを感じられ、明るく開放感のある空間を実現しています。
また、ソファの背後にはリビングとダイニングを緩やかに区切るためにカスタムウォールを採用させていただいています。ウォルナットの木目、ブラックの支柱が彩度を抑えた空間へマッチしています。
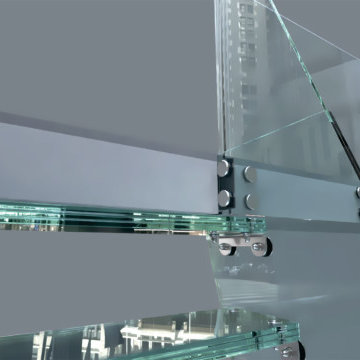
Engineered, laminate glass staircase with tempered glass railing panels. Metal stringers and elevated landing platforms pre-engineered and manufactured in-house. All hardware CNC machined in-house as well and finished in bright nickel electro-plating.
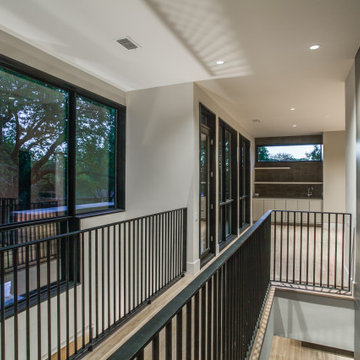
Gerade, Mittelgroße Moderne Holztreppe mit offenen Setzstufen, Stahlgeländer und Wandpaneelen in Dallas
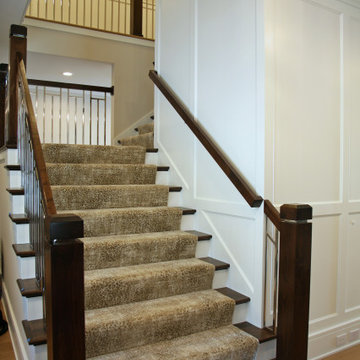
This custom staircase takes chrome to a new level.
Große Klassische Holztreppe in L-Form mit gebeizten Holz-Setzstufen, Stahlgeländer und Wandpaneelen in Milwaukee
Große Klassische Holztreppe in L-Form mit gebeizten Holz-Setzstufen, Stahlgeländer und Wandpaneelen in Milwaukee

La CASA S es una vivienda diseñada para una pareja que busca una segunda residencia en la que refugiarse y disfrutar de la complicidad que los une.
Apostamos así por una intervención que fomentase la verticalidad y estableciera un juego de percepciones entre las distintas alturas de la vivienda.
De esta forma conseguimos acentuar la idea de seducción que existe entre ellos implementando unos espacios abiertos, que escalonados en el eje vertical estimulan una acción lúdica entre lo que se ve y lo que permanece oculto.
Esta misma idea se extiende al envoltorio de la vivienda que se entiende cómo la intersección entre dos volúmenes que ponen de manifiesto las diferencias perceptivas en relación al entorno y a lo público que coexisten en la sociedad contemporánea, dónde el ver y el ser visto son los vectores principales, y otra más tradicional donde el dominio de la vida privada se oculta tras los muros de la vivienda.
Este juego de percepciones entre lo que se ve y lo que no, es entendido en esta vivienda como una forma de estar en el ámbito doméstico dónde la apropiación del espacio se hace de una manera lúdica, capaz de satisfacer la idea de domesticidad de quién lo habita.
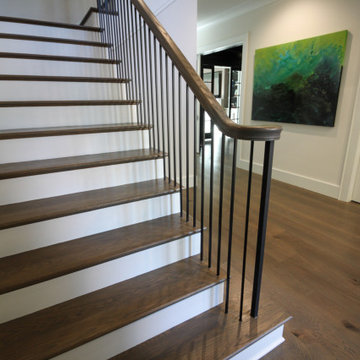
This stunning foyer features a beautiful and captivating three levels wooden staircase with vertical balusters, wooden handrail, and extended balcony; its stylish design and location make these stairs one of the main focal points in this elegant home. CSC © 1976-2020 Century Stair Company. All rights reserved.
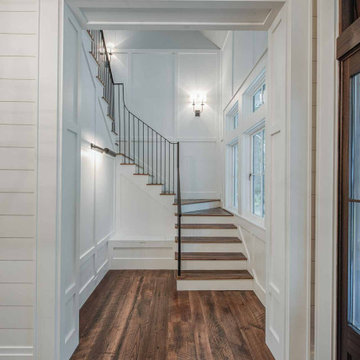
Main staircase with wall panel details, iron handrails, reclaimed hardwood stair treads, and bench seat on the main floor.
Holztreppe mit gebeizten Holz-Setzstufen, Stahlgeländer und Wandpaneelen in Sonstige
Holztreppe mit gebeizten Holz-Setzstufen, Stahlgeländer und Wandpaneelen in Sonstige
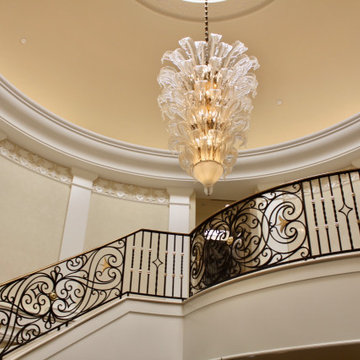
Murano chandelier, custom railing design for an elegant expansive rotunda that draws you up up and away.
Gewendelte, Geräumige Klassische Treppe mit Teppich-Treppenstufen, Holz-Setzstufen, Stahlgeländer und Wandpaneelen in Los Angeles
Gewendelte, Geräumige Klassische Treppe mit Teppich-Treppenstufen, Holz-Setzstufen, Stahlgeländer und Wandpaneelen in Los Angeles
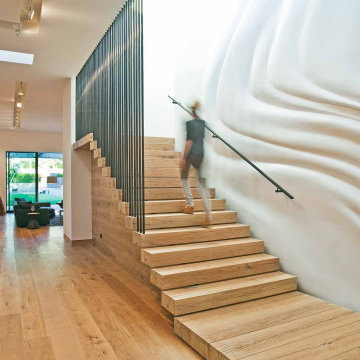
Stoneridge Residence, experience with Assembledge+
Schwebende, Große Moderne Holztreppe mit Holz-Setzstufen, Stahlgeländer und Wandpaneelen in Los Angeles
Schwebende, Große Moderne Holztreppe mit Holz-Setzstufen, Stahlgeländer und Wandpaneelen in Los Angeles
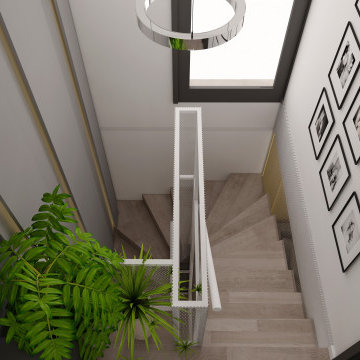
Casa amplasată într-o locație naturală liniștitoare, prezinta prin amenajarea sa un concept minimalist contemporan. Am avut cerința creării unui spațiu cald, primitor, care să transmită atmosfera de acasă, inserand soluții actuale și contemporane de arhitectură de interior. Parcurgeti imaginile proiectului si veti descoperi in fiecare camera cate un detaliu deosebit.
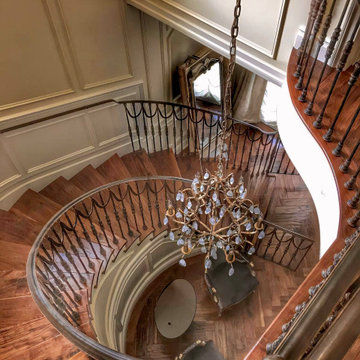
We designed the sweeping staircase seen here in its final stages before completion. The custom handrail was finished onsite. The staircase risers were made from solid walnut. The paneling throughout the home is the result of careful studying. The gilded chandelier features rock crystals.
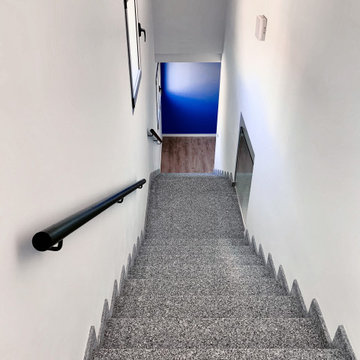
Gerade, Große Moderne Treppe mit gefliesten Treppenstufen, gefliesten Setzstufen, Stahlgeländer und Wandpaneelen in Alicante-Costa Blanca
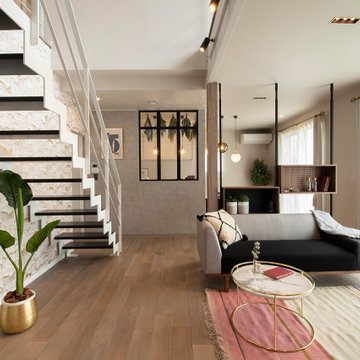
PHOTO CONTEST 2019 優秀賞
モデルハウスにて採用させていただきました。
「モダン&エレガンス」のコンセプトに沿うグレー基調の空間と調和させるべく、手すり・ささら桁はピュアホワイト、木製段板はリアルブラックカラーとしています。モノトーンで単調とならないよう、ささら桁は特徴的なサンダー型仕様とし、背面の高級感あるクロスと併せて空間のアクセントとなっています。階段を中心に間取りを構成しているため、ゆるやかに上下階のつながりを感じられ、明るく開放感のある空間を実現しています。
また、ソファの背後にはリビングとダイニングを緩やかに区切るためにカスタムウォールを採用させていただいています。ウォルナットの木目、ブラックの支柱が彩度を抑えた空間へマッチしています。
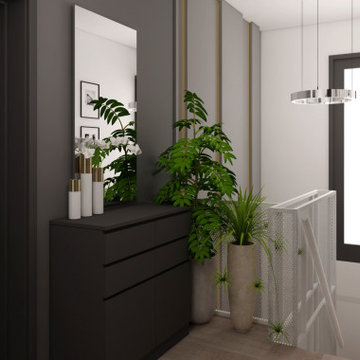
Casa amplasată într-o locație naturală liniștitoare, prezinta prin amenajarea sa un concept minimalist contemporan. Am avut cerința creării unui spațiu cald, primitor, care să transmită atmosfera de acasă, inserand soluții actuale și contemporane de arhitectură de interior. Parcurgeti imaginile proiectului si veti descoperi in fiecare camera cate un detaliu deosebit.
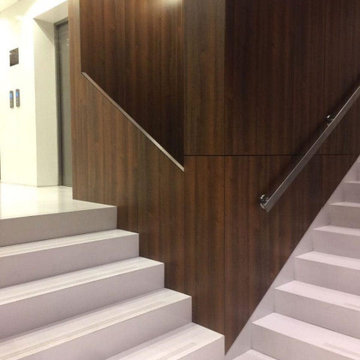
The striking interior wall cladding of this hotel presents the Max Compact Interior panels in two different ambiances. On one hand, the reception area and the breakfast room (in the first floor as an open balcony looking towards the reception area) was all cladded with white panels for both the walls and ceiling.
In all this area, the panels show perforations that allow astonishing backlighting, letting the light emerge from the backspace between the walls and the Max Compact phenolic panels. The result is an effect that mimics galactic space with light beams emerging from the walls and roof, projected to several directions.
The other areas cladded with Max Compact Interior were the stair walls and some hallways. In these places, they used a woodgrain panel that imprints elegance to these spaces.
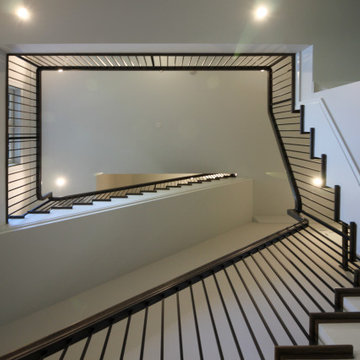
This stunning foyer features a beautiful and captivating three levels wooden staircase with vertical balusters, wooden handrail, and extended balcony; its stylish design and location make these stairs one of the main focal points in this elegant home. CSC © 1976-2020 Century Stair Company. All rights reserved.
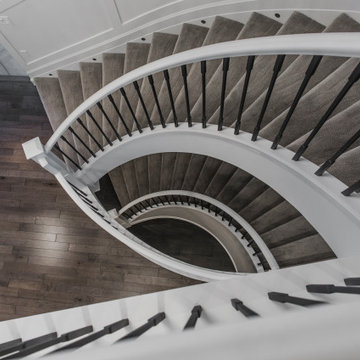
Gewendelte, Mittelgroße Klassische Treppe mit Teppich-Treppenstufen, Teppich-Setzstufen, Stahlgeländer und Wandpaneelen in Calgary
Treppen mit Stahlgeländer und Wandpaneelen Ideen und Design
5