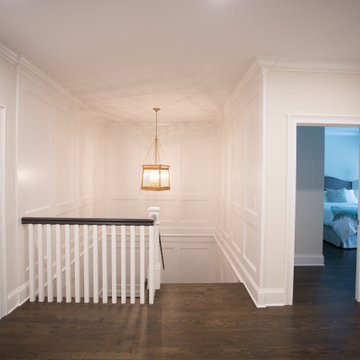Treppen mit vertäfelten Wänden Ideen und Design
Suche verfeinern:
Budget
Sortieren nach:Heute beliebt
141 – 160 von 1.732 Fotos
1 von 2
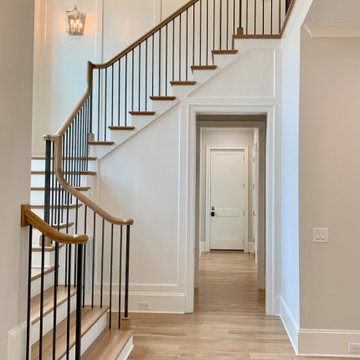
Große Klassische Treppe in U-Form mit gebeizten Holz-Setzstufen und vertäfelten Wänden in Charlotte
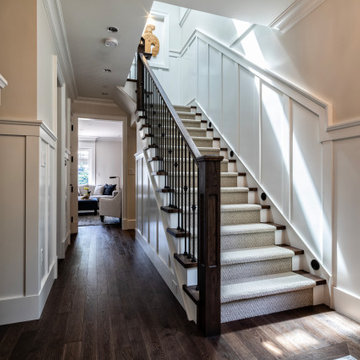
Tailored & Transitional Front Entry with hardwood tread staircase and carpet runner. Beautifully crafted wainscot lines the hallways and leads you to the upper level with precision.

With two teen daughters, a one bathroom house isn’t going to cut it. In order to keep the peace, our clients tore down an existing house in Richmond, BC to build a dream home suitable for a growing family. The plan. To keep the business on the main floor, complete with gym and media room, and have the bedrooms on the upper floor to retreat to for moments of tranquility. Designed in an Arts and Crafts manner, the home’s facade and interior impeccably flow together. Most of the rooms have craftsman style custom millwork designed for continuity. The highlight of the main floor is the dining room with a ridge skylight where ship-lap and exposed beams are used as finishing touches. Large windows were installed throughout to maximize light and two covered outdoor patios built for extra square footage. The kitchen overlooks the great room and comes with a separate wok kitchen. You can never have too many kitchens! The upper floor was designed with a Jack and Jill bathroom for the girls and a fourth bedroom with en-suite for one of them to move to when the need presents itself. Mom and dad thought things through and kept their master bedroom and en-suite on the opposite side of the floor. With such a well thought out floor plan, this home is sure to please for years to come.
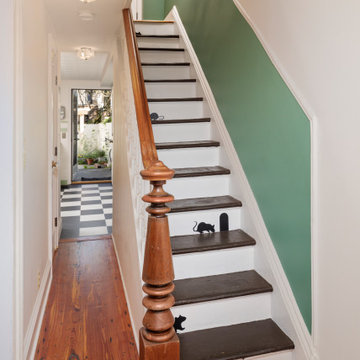
The entryway to this old wooden house says welcome. A rich green wainscoting subtly shows off anaglypta wall coverings. Antique pine wood flooring was installed throughout. The owner has a sense of humor and added stenciled images of rats on the stair. Good thing they have two cats!
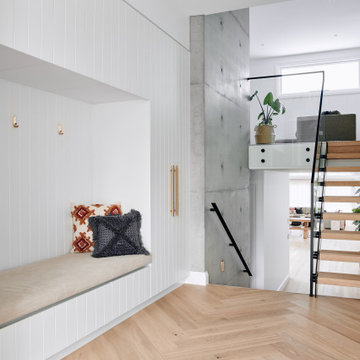
Steel Stringer with hardwood Treads
Große Maritime Holztreppe in U-Form mit offenen Setzstufen, Stahlgeländer und vertäfelten Wänden in Melbourne
Große Maritime Holztreppe in U-Form mit offenen Setzstufen, Stahlgeländer und vertäfelten Wänden in Melbourne
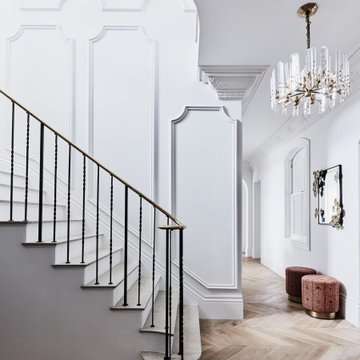
Gewendelte, Große Klassische Marmortreppe mit gebeizten Holz-Setzstufen, Stahlgeländer und vertäfelten Wänden in Sydney
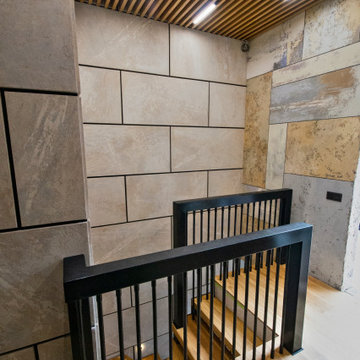
Mittelgroße Moderne Holztreppe in U-Form mit Holz-Setzstufen, Stahlgeländer und vertäfelten Wänden in Sonstige
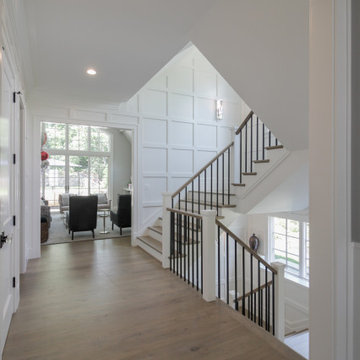
Properly spaced round-metal balusters and simple/elegant white square newels make a dramatic impact in this four-level home. Stain selected for oak treads and handrails match perfectly the gorgeous hardwood floors and complement the white wainscoting throughout the house. CSC 1976-2021 © Century Stair Company ® All rights reserved.
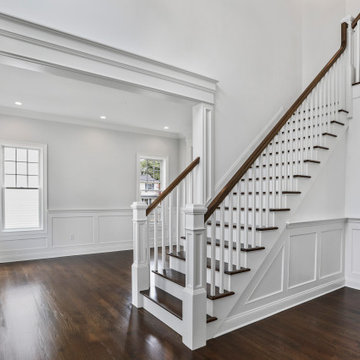
Custom Home Remodel in New Jersey.
Große Klassische Treppe in L-Form mit Holz-Setzstufen und vertäfelten Wänden in New York
Große Klassische Treppe in L-Form mit Holz-Setzstufen und vertäfelten Wänden in New York
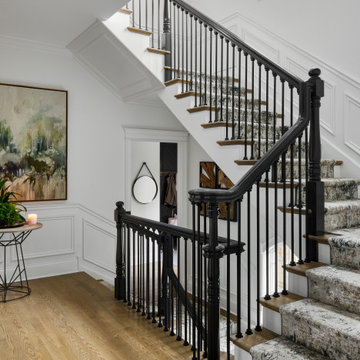
Klassische Holztreppe in U-Form mit gebeizten Holz-Setzstufen und vertäfelten Wänden in Chicago
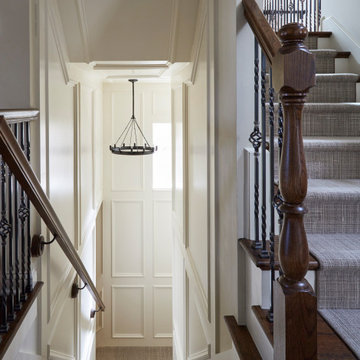
Klassische Treppe in U-Form mit gebeizten Holz-Setzstufen und vertäfelten Wänden in Chicago
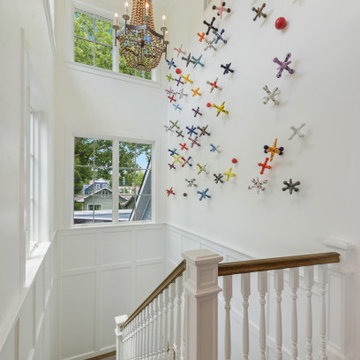
Klassische Treppe in U-Form mit Holz-Setzstufen und vertäfelten Wänden in Indianapolis
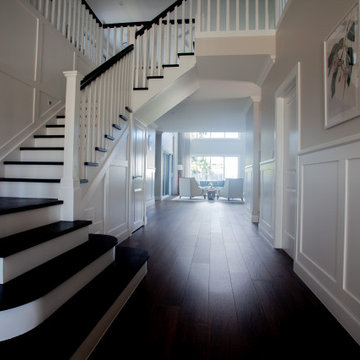
Large staircase in the entry flowing into the living room. Designed with D treads to embellish the entry.
Große Klassische Treppe in U-Form mit gebeizten Holz-Setzstufen und vertäfelten Wänden in Brisbane
Große Klassische Treppe in U-Form mit gebeizten Holz-Setzstufen und vertäfelten Wänden in Brisbane
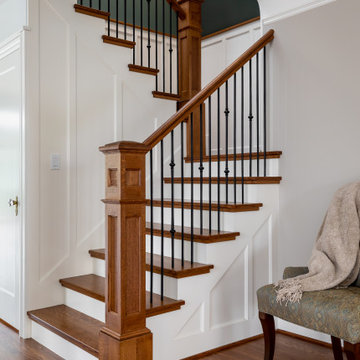
All new staircase opened to the main level of the house. Wainscoting integrates beautiful with restored plaster cover ceiling.
Kleine Klassische Holztreppe in U-Form mit gebeizten Holz-Setzstufen, Mix-Geländer und vertäfelten Wänden in Seattle
Kleine Klassische Holztreppe in U-Form mit gebeizten Holz-Setzstufen, Mix-Geländer und vertäfelten Wänden in Seattle
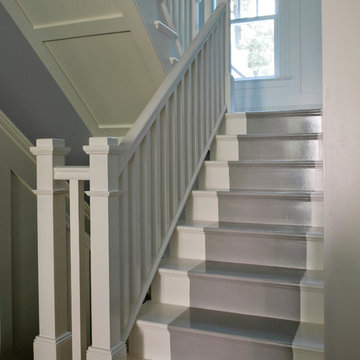
All-white secondary staircase.
Mittelgroße Maritime Treppe in U-Form mit Holz-Setzstufen und vertäfelten Wänden in New York
Mittelgroße Maritime Treppe in U-Form mit Holz-Setzstufen und vertäfelten Wänden in New York
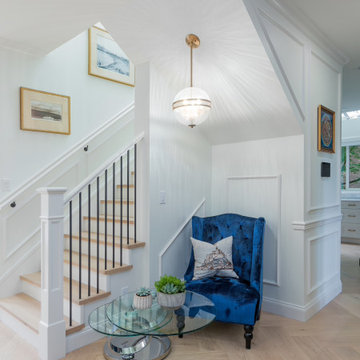
Mittelgroße Klassische Holztreppe in U-Form mit gebeizten Holz-Setzstufen, Mix-Geländer und vertäfelten Wänden in Vancouver
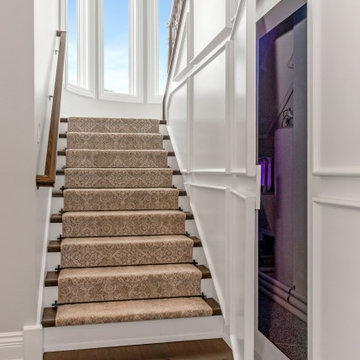
This custom built 2-story French Country style home is a beautiful retreat in the South Tampa area. The exterior of the home was designed to strike a subtle balance of stucco and stone, brought together by a neutral color palette with contrasting rust-colored garage doors and shutters. To further emphasize the European influence on the design, unique elements like the curved roof above the main entry and the castle tower that houses the octagonal shaped master walk-in shower jutting out from the main structure. Additionally, the entire exterior form of the home is lined with authentic gas-lit sconces. The rear of the home features a putting green, pool deck, outdoor kitchen with retractable screen, and rain chains to speak to the country aesthetic of the home.
Inside, you are met with a two-story living room with full length retractable sliding glass doors that open to the outdoor kitchen and pool deck. A large salt aquarium built into the millwork panel system visually connects the media room and living room. The media room is highlighted by the large stone wall feature, and includes a full wet bar with a unique farmhouse style bar sink and custom rustic barn door in the French Country style. The country theme continues in the kitchen with another larger farmhouse sink, cabinet detailing, and concealed exhaust hood. This is complemented by painted coffered ceilings with multi-level detailed crown wood trim. The rustic subway tile backsplash is accented with subtle gray tile, turned at a 45 degree angle to create interest. Large candle-style fixtures connect the exterior sconces to the interior details. A concealed pantry is accessed through hidden panels that match the cabinetry. The home also features a large master suite with a raised plank wood ceiling feature, and additional spacious guest suites. Each bathroom in the home has its own character, while still communicating with the overall style of the home.
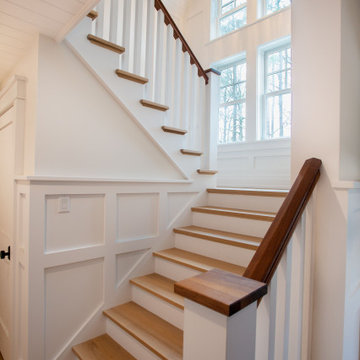
Mittelgroße Maritime Treppe in U-Form mit gebeizten Holz-Setzstufen und vertäfelten Wänden in Sonstige
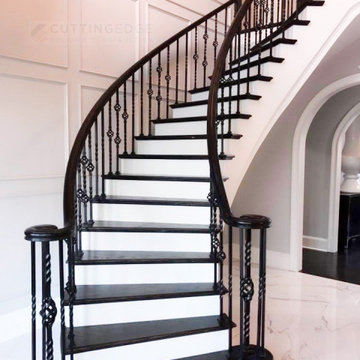
Gewendelte, Große Klassische Treppe mit Holz-Setzstufen und vertäfelten Wänden in Atlanta
Treppen mit vertäfelten Wänden Ideen und Design
8
