Treppen in U-Form mit vertäfelten Wänden Ideen und Design
Suche verfeinern:
Budget
Sortieren nach:Heute beliebt
1 – 20 von 569 Fotos
1 von 3

Landhaus Treppe in U-Form mit gebeizten Holz-Setzstufen und vertäfelten Wänden in Chicago

Große Klassische Treppe in U-Form mit Teppich-Treppenstufen, Teppich-Setzstufen, Stahlgeländer und vertäfelten Wänden in New York

Eklektisches Treppengeländer Holz in U-Form mit gebeizten Holz-Treppenstufen, gebeizten Holz-Setzstufen und vertäfelten Wänden in Dublin
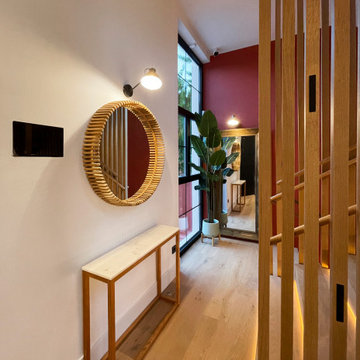
Escalera forrada de madera natural en los peldaños y los separadores laterales. Se pusieron los leds abajo de las tabicas para que la iluminación no moleste a la hora de subir las escaleras. Al fondo un gran ventanal con vistas al jardín.
Stairs lined with natural wood on the steps and the side dividers. The leds were placed under the partitions so that the lighting does not disturb when going up the stairs. In the background a large window overlooking the garden.

Stairway
Eklektisches Treppengeländer Holz in U-Form mit gebeizten Holz-Treppenstufen, gebeizten Holz-Setzstufen und vertäfelten Wänden in Glasgow
Eklektisches Treppengeländer Holz in U-Form mit gebeizten Holz-Treppenstufen, gebeizten Holz-Setzstufen und vertäfelten Wänden in Glasgow

We carried the wainscoting from the foyer all the way up the stairwell to create a more dramatic backdrop. The newels and hand rails were painted Sherwin Williams Iron Ore, as were all of the interior doors on this project.
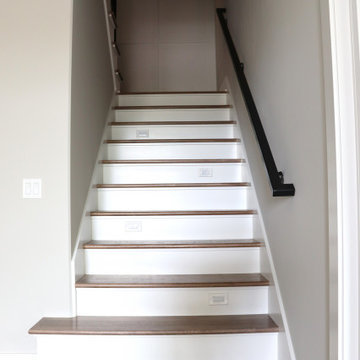
Holztreppe in U-Form mit Holz-Setzstufen, Stahlgeländer und vertäfelten Wänden in Omaha

Irreplaceable features of this State Heritage listed home were restored and make a grand statement within the entrance hall.
Große Klassische Treppe in U-Form mit Holz-Setzstufen und vertäfelten Wänden in Sydney
Große Klassische Treppe in U-Form mit Holz-Setzstufen und vertäfelten Wänden in Sydney

Foyer in center hall colonial. Wallpaper was removed and a striped paint treatment executed with different sheens of the same color. Wainscoting was added and handrail stained ebony. New geometric runner replaced worn blue carpet.
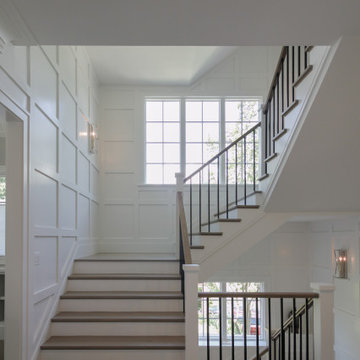
Properly spaced round-metal balusters and simple/elegant white square newels make a dramatic impact in this four-level home. Stain selected for oak treads and handrails match perfectly the gorgeous hardwood floors and complement the white wainscoting throughout the house. CSC 1976-2021 © Century Stair Company ® All rights reserved.
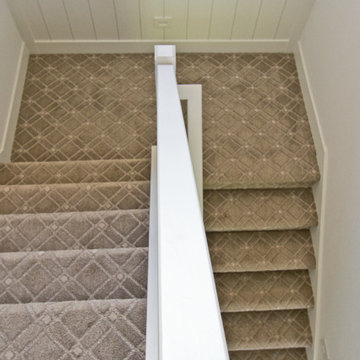
Pattern Staircase carpet from Anderson Tuftex in color Earl Gray
Landhaus Treppengeländer Holz in U-Form mit Teppich-Treppenstufen, Teppich-Setzstufen und vertäfelten Wänden in Sonstige
Landhaus Treppengeländer Holz in U-Form mit Teppich-Treppenstufen, Teppich-Setzstufen und vertäfelten Wänden in Sonstige
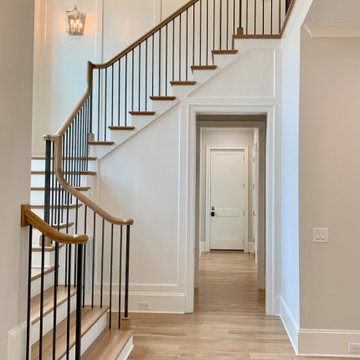
Große Klassische Treppe in U-Form mit gebeizten Holz-Setzstufen und vertäfelten Wänden in Charlotte
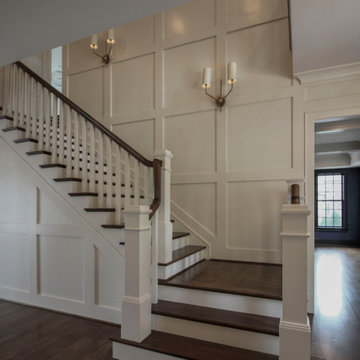
The combination of dark-stained treads and handrails with white-painted vertical balusters and newels, tie the stairs in with the other wonderful architectural elements of this new and elegant home. This well-designed, centrally place staircase features a second story balcony on two sides to the main floor below allowing for natural light to pass throughout the home. CSC 1976-2020 © Century Stair Company ® All rights reserved.
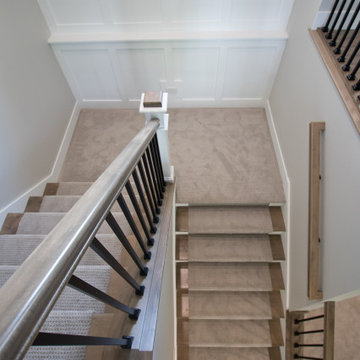
Textured Carpet from Mohawk: Natural Intuition - Sculptured Gray
Treppe in U-Form mit Teppich-Treppenstufen, Teppich-Setzstufen, Mix-Geländer und vertäfelten Wänden in Sonstige
Treppe in U-Form mit Teppich-Treppenstufen, Teppich-Setzstufen, Mix-Geländer und vertäfelten Wänden in Sonstige
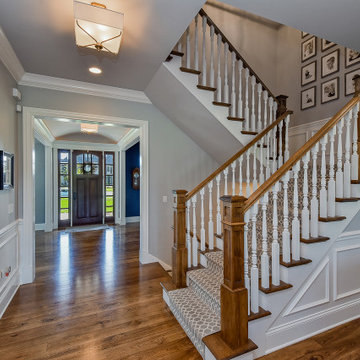
A U-shaped stair with painted wood spindles and painted wainscoting.
Mittelgroße Klassische Treppe in U-Form mit Holz-Setzstufen und vertäfelten Wänden in Chicago
Mittelgroße Klassische Treppe in U-Form mit Holz-Setzstufen und vertäfelten Wänden in Chicago
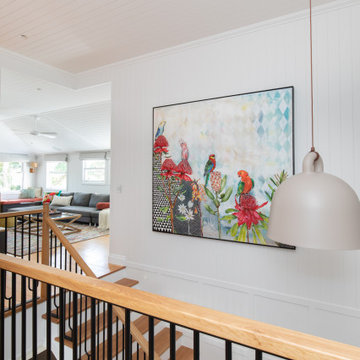
Klassische Holztreppe in U-Form mit gebeizten Holz-Setzstufen, Mix-Geländer und vertäfelten Wänden in Brisbane

The impressive staircase is located next to the foyer. The black wainscoting provides a dramatic backdrop for the gold pendant chandelier that hangs over the staircase. Simple black iron railing frames the stairwell to the basement and open hallways provide a welcoming flow on the main level of the home.

This entry hall is enriched with millwork. Wainscoting is a classical element that feels fresh and modern in this setting. The collection of batik prints adds color and interest to the stairwell and welcome the visitor.
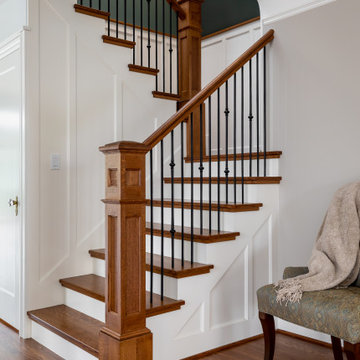
All new staircase opened to the main level of the house. Wainscoting integrates beautiful with restored plaster cover ceiling.
Kleine Klassische Holztreppe in U-Form mit gebeizten Holz-Setzstufen, Mix-Geländer und vertäfelten Wänden in Seattle
Kleine Klassische Holztreppe in U-Form mit gebeizten Holz-Setzstufen, Mix-Geländer und vertäfelten Wänden in Seattle
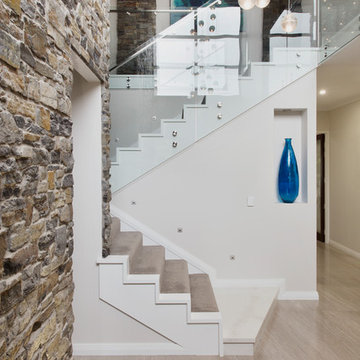
Designed for families who love to entertain, relax and socialise in style, the Promenade offers plenty of personal space for every member of the family, as well as catering for guests or inter-generational living.
The first of two luxurious master suites is downstairs, complete with two walk-in robes and spa ensuite. Four generous children’s bedrooms are grouped around their own bathroom. At the heart of the home is the huge designer kitchen, with a big stone island bench, integrated appliances and separate scullery. Seamlessly flowing from the kitchen are spacious indoor and outdoor dining and lounge areas, a family room, games room and study.
For guests or family members needing a little more privacy, there is a second master suite upstairs, along with a sitting room and a theatre with a 150-inch screen, projector and surround sound.
No expense has been spared, with high feature ceilings throughout, three powder rooms, a feature tiled fireplace in the family room, alfresco kitchen, outdoor shower, under-floor heating, storerooms, video security, garaging for three cars and more.
The Promenade is definitely worth a look! It is currently available for viewing by private inspection only, please contact Daniel Marcolina on 0419 766 658
Treppen in U-Form mit vertäfelten Wänden Ideen und Design
1