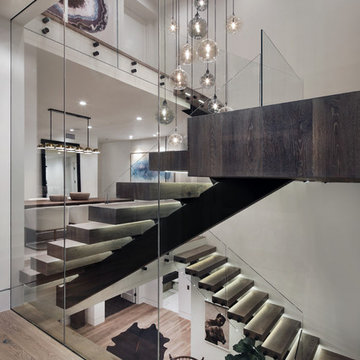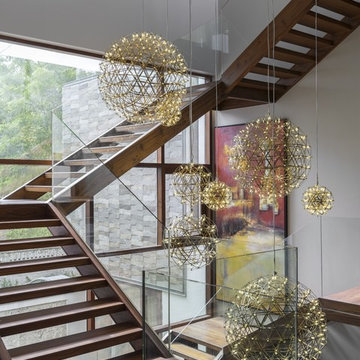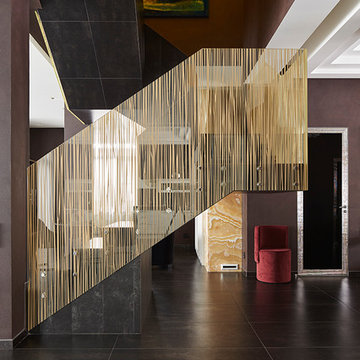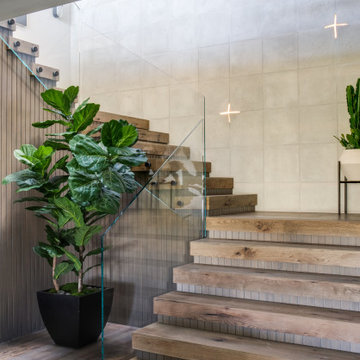Treppengeländer Glas in U-Form Ideen und Design
Suche verfeinern:
Budget
Sortieren nach:Heute beliebt
141 – 160 von 2.003 Fotos
1 von 3
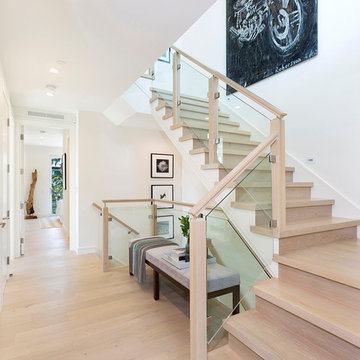
Mittelgroße Moderne Treppe in U-Form mit Holz-Setzstufen in Miami
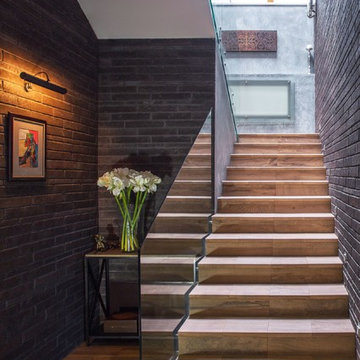
дизайнер- Герасимова Светлана
фото - Моргунов Сергей
Modernes Treppengeländer Glas in U-Form mit gefliesten Treppenstufen und gefliesten Setzstufen in Moskau
Modernes Treppengeländer Glas in U-Form mit gefliesten Treppenstufen und gefliesten Setzstufen in Moskau
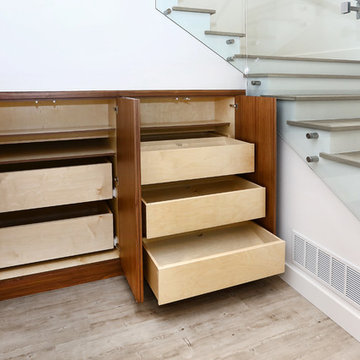
Under stairs storage with interior adjustable shelves and fake wall side panels
Geräumiges Asiatisches Treppengeländer Glas in U-Form in Vancouver
Geräumiges Asiatisches Treppengeländer Glas in U-Form in Vancouver
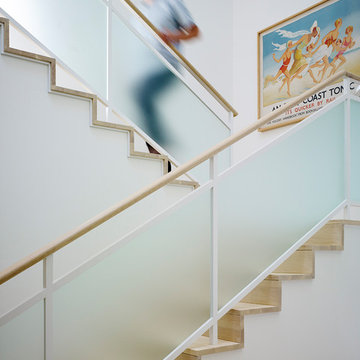
Creating spaces that make connections between the indoors and out, while making the most of the panoramic lake views and lush landscape that surround were two key goals of this seasonal home’s design. Central entrance into the residence brings you to an open dining and lounge space, with natural light flooding in through rooftop skylights. Soaring ceilings and subdued color palettes give the adjacent kitchen and living room an airy and expansive feeling, while the large, sliding glass doors and picture windows bring the warmth of the outdoors in. The family room, located in one of the two zinc-clad connector spaces, offers a more intimate lounge area and leads into the master suite wing, complete with vaulted ceilings and sleek lines. Three additional guest suites can be found in the opposite wing of the home, providing ideally separate living spaces for a multi-generational family.
Photographer: Steve Hall © Hedrich Blessing
Architect: Booth Hansen
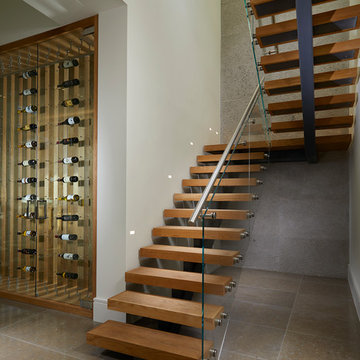
This contemporary home in Naples, FL incorporates beautiful natural textures and stones. The palette creates a warm and inviting space to relax and recline!
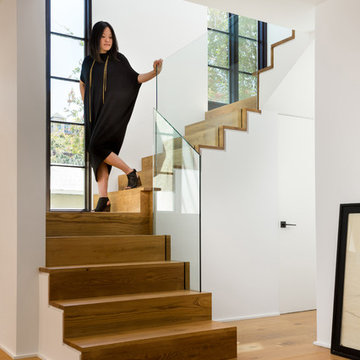
Stair to primary suite. Photo by Clark Dugger
Mittelgroße Mediterrane Treppe in U-Form mit Holz-Setzstufen in Los Angeles
Mittelgroße Mediterrane Treppe in U-Form mit Holz-Setzstufen in Los Angeles
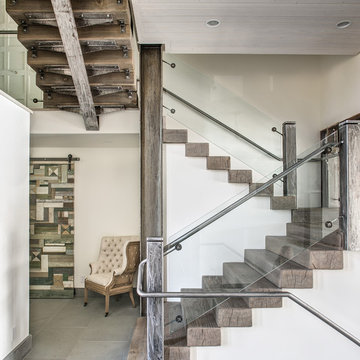
This shot beautifully captures all of the different materials used in the staircase from the entry way to the upper floors and guest quarters. The steps are made of kiln dried fir beams from the Oregon Coast, each beam was a free of heart center cut. The railing was built in place to make it look as though it was all on continuous piece. The steps to the third floor office in the top left of the picture are floating and held in place with metal support in the grinder finish. The flooring in the entry way is 2'x3' tiles of Pennsylvania Bluestone. In the bottom left hand corner is a reclaimed sliding barn door that leads to the laundry room, made in a patchwork pattern by local artist, Rob Payne.
Photography by Marie-Dominique Verdier
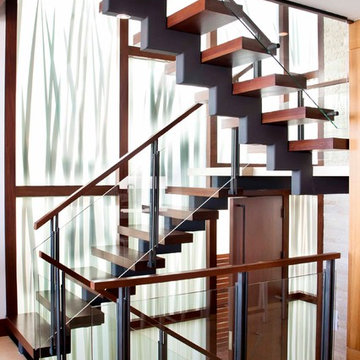
Photo Credit: Nicole Leone
Moderne Treppe in U-Form mit offenen Setzstufen in Los Angeles
Moderne Treppe in U-Form mit offenen Setzstufen in Los Angeles
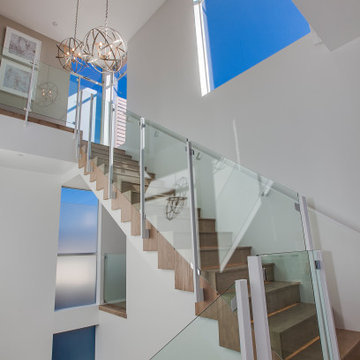
The centralized stairway incorporates a floating plane of painted white gypsum board and wrapping wood treads. LED lighting is integrated to the stair riser, washing each tread with light. Glass guardrails with white steel posts compliment the exposed wood treads.
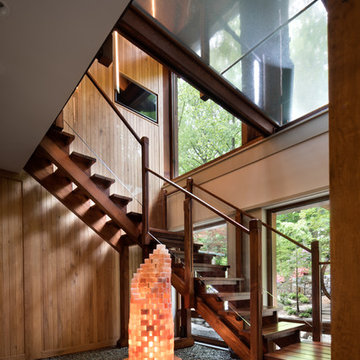
Built by the founder of Dansk, Beckoning Path lies in wonderfully landscaped grounds overlooking a private pond. Taconic Builders was privileged to renovate the property for its current owner.
Architect: Barlis Wedlick Architect
Photo Credit: Peter Aarron/ Esto
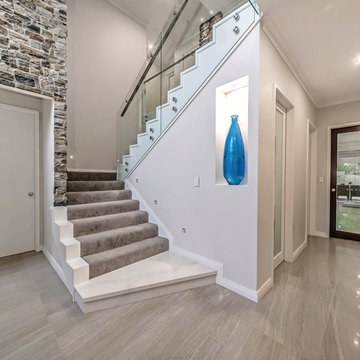
Designed for families who love to entertain, relax and socialise in style, the Promenade offers plenty of personal space for every member of the family, as well as catering for guests or inter-generational living.
The first of two luxurious master suites is downstairs, complete with two walk-in robes and spa ensuite. Four generous children’s bedrooms are grouped around their own bathroom. At the heart of the home is the huge designer kitchen, with a big stone island bench, integrated appliances and separate scullery. Seamlessly flowing from the kitchen are spacious indoor and outdoor dining and lounge areas, a family room, games room and study.
For guests or family members needing a little more privacy, there is a second master suite upstairs, along with a sitting room and a theatre with a 150-inch screen, projector and surround sound.
No expense has been spared, with high feature ceilings throughout, three powder rooms, a feature tiled fireplace in the family room, alfresco kitchen, outdoor shower, under-floor heating, storerooms, video security, garaging for three cars and more.
The Promenade is definitely worth a look! It is currently available for viewing by private inspection only, please contact Daniel Marcolina on 0419 766 658
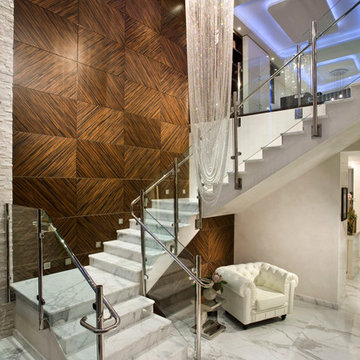
Pfuner Design, Miami - Oceanfront Penthouse
Renata Pfuner
pfunerdesign.com
Große Moderne Treppe in U-Form mit Marmor-Setzstufen in Miami
Große Moderne Treppe in U-Form mit Marmor-Setzstufen in Miami
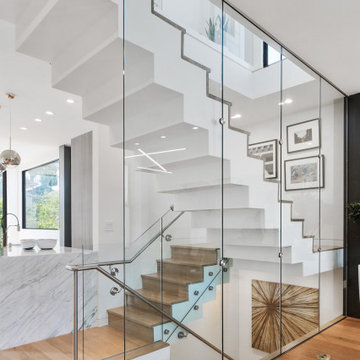
The staircase is exposed and enclosed by glazing panels.
Mittelgroße Moderne Treppe in U-Form mit Holz-Setzstufen in San Francisco
Mittelgroße Moderne Treppe in U-Form mit Holz-Setzstufen in San Francisco
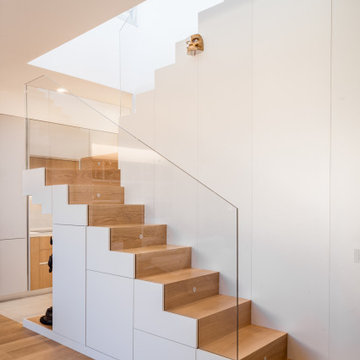
CASA AF | AF HOUSE
Open space ingresso, scale che portano alla terrazza con nicchia per statua
Open space: entrance, wooden stairs leading to the terrace with statue niche
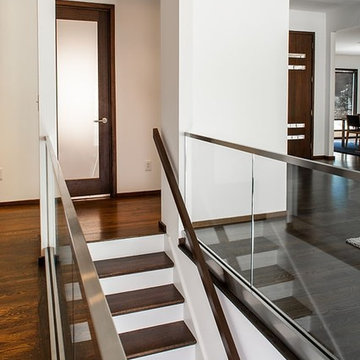
modern glass stair rail
Mittelgroßes Modernes Treppengeländer Glas in U-Form mit Teppich-Treppenstufen und Teppich-Setzstufen in Atlanta
Mittelgroßes Modernes Treppengeländer Glas in U-Form mit Teppich-Treppenstufen und Teppich-Setzstufen in Atlanta
Treppengeländer Glas in U-Form Ideen und Design
8

