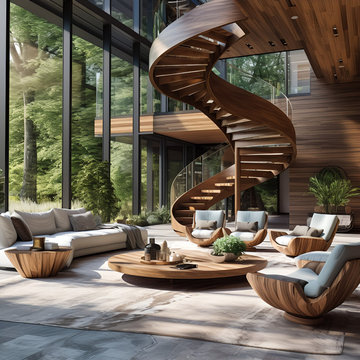Treppengeländer Glas mit Wandgestaltungen Ideen und Design
Suche verfeinern:
Budget
Sortieren nach:Heute beliebt
161 – 180 von 517 Fotos
1 von 3
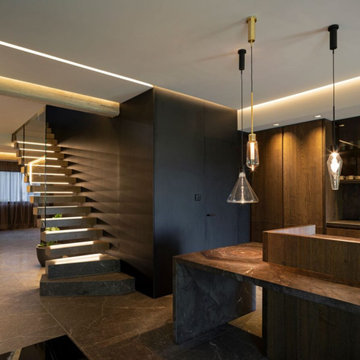
SP Una escalera singular de peldaños volados de madera iluminados inferiormente con leds que proyectan haces de luz reflejados en la pared lateral en un interesante juego de luces y sombras.
EN Singular stairs with wooden flown steps illuminated at the bottom with LEDs that project reflected light beams on the side wall in an interesting play of lights and shadows.
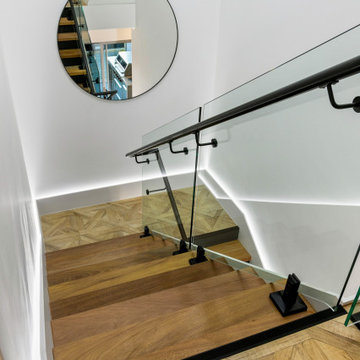
Mittelgroße Moderne Treppe in U-Form mit Holz-Setzstufen und Holzwänden in Perth
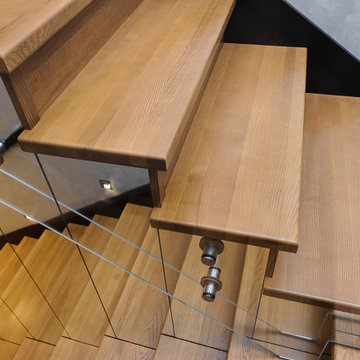
Изначально в доме заказчика был узкий проем, чуть больше 80 см, и бетонное основание для будущей лестницы.
Был разработан дизайн с обшивкой бетонной лестницы деревом и для того, чтобы визуально расширить пространство и добавить света, было решено добавить зеркала.
В результате была изготовлена лестница из ясеня по бетонному основанию со стеклянным ограждением. Это безопасное для детей стекло – закаленный триплекс.
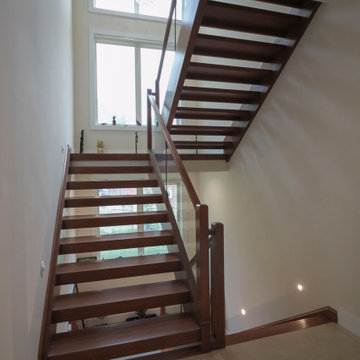
These stairs were designed to flood the interior spaces with plenty of light and openness; glass panels reinforce the light and airy feel of the design, and the geometric shape of the treads and contemporary stain selected for handrails and wooden components, blend beautifully with the neutral palette chosen by owners throughout the home. CSC 1976-2020 © Century Stair Company ® All rights reserved.
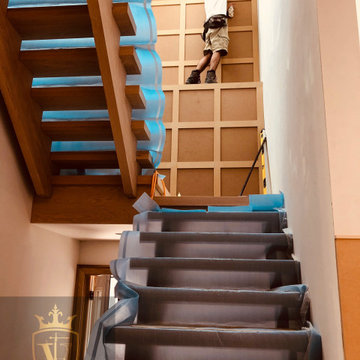
Mittelgroße Klassische Treppe mit offenen Setzstufen und vertäfelten Wänden in Toronto
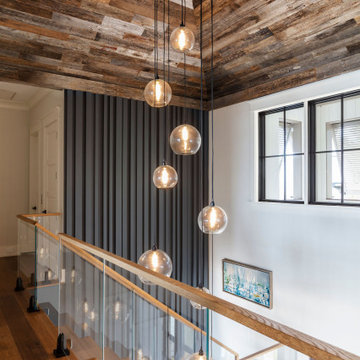
Schwebende Moderne Treppe mit offenen Setzstufen und Holzwänden in Charleston
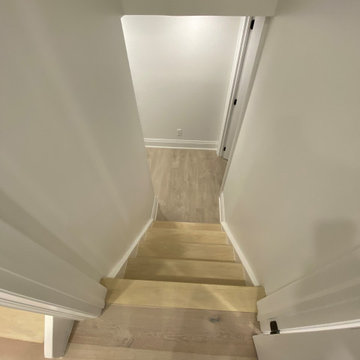
nice design and installed stair changes whole vibe of the house. when floor replaced, better to change stairs as well so that colour can be matched with new floor.
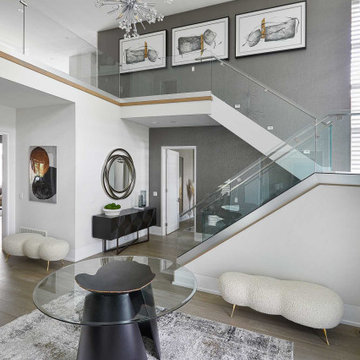
Contemporary staircase with glass railing and open risers.
Moderne Treppe in U-Form mit offenen Setzstufen und Tapetenwänden in Toronto
Moderne Treppe in U-Form mit offenen Setzstufen und Tapetenwänden in Toronto
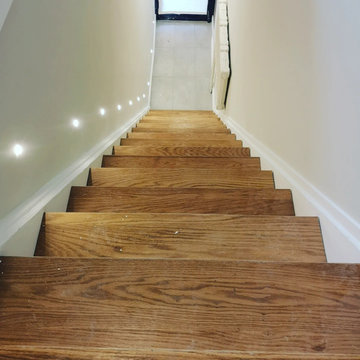
nice design and installed stair changes whole vibe of the house. when floor replaced, better to change stairs as well so that colour can be matched with new floor.
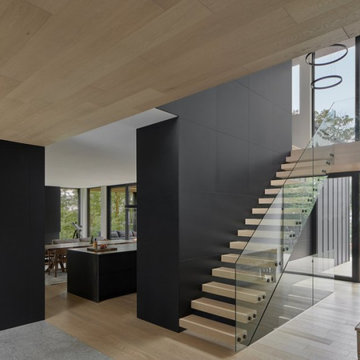
Designed for an urban family with young children, this family retreat is fully integrated into the natural surroundings of Mont Shefford. The home and surrounding property exudes the luxurious feel of a resort environment for visiting family and friends, yet still maintain a sense of intimacy. While the common living areas are within an open floorplan, various zones were created throughout the home to ensure that all those inhabiting the house at a given time would be free to escape from the hustle and bustle of daily life and reconnect with nature.
The central living space reveals an expansive open layout encompassing a living room, dining area, kitchen, and wine cellar. This elevated volume feels like a treehouse, immersed in a lush canopy and panoramic views to the mountains.
Inspired by a natural palette, the interior and exterior materials of the home are neutral and were chosen simultaneously for their inherent natural textures and relationship with the exterior environment. This intrinsic balance is evident between the exterior’s charcoal stone, black matte metal and cedar cladding, and the interior’s organic finishes. Refined materials including glass, metal and wood were carefully selected with the intention of creating a cohesive connection between the exterior and interior.
Black Fenix was selected as the primary material for all interior millwork, featuring a sleek matte finish that beautifully contrasts the warmth of natural wood elements and the organic patterns found in the porcelain tiles installed throughout the residence.
The home feels modern and minimalist, yet cozy, inviting, and liveable.
Architect : Maxime Moreau, MXMA Architecture & Design
Photography : Nanne Springer
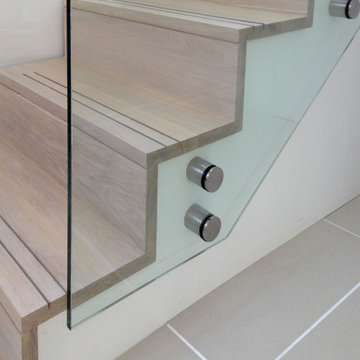
Große Moderne Treppe in U-Form mit offenen Setzstufen und Wandpaneelen in Essex
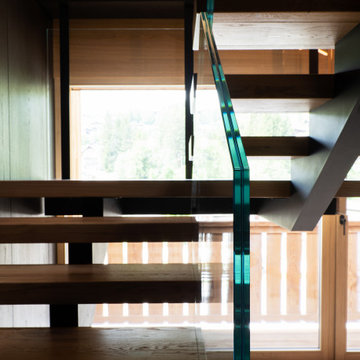
Particolare parapetto in vetro della scala
Mittelgroße Moderne Treppe in U-Form mit offenen Setzstufen und Holzwänden in Sonstige
Mittelgroße Moderne Treppe in U-Form mit offenen Setzstufen und Holzwänden in Sonstige
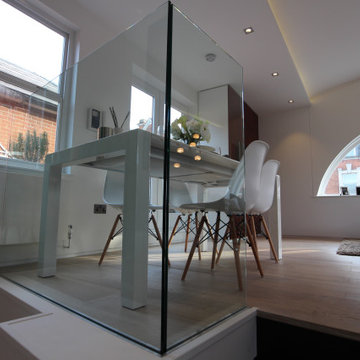
Mittelgroße Treppe in U-Form mit Holz-Setzstufen und Ziegelwänden in London
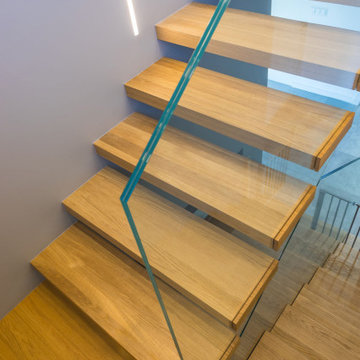
Парящая лестница с консольными ступенями установлена в доме премиум-класса, который находится в посёлке "Монтевиль". Ограждения из триплекса 6+6 дарят ощущение безопасности всем жителям дома. Посмотреть проект полностью: https://lestelier.ru/konsolnaya-lestnica-montevil/
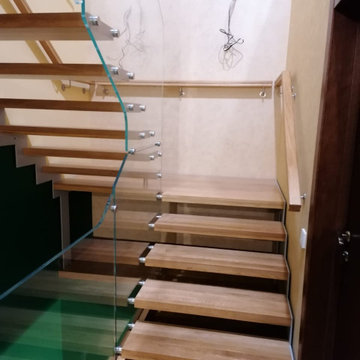
Открытая лестница на три этажа в коттедже. Ступени из массив дуба, толщина ступеней 60 мм. К стене лестница крепится через металлический косоур с термопорошковой покрасокой.
Стеклянное ограждение триплекс так же является частью несущей конструкции
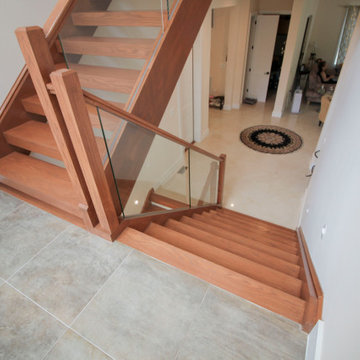
These stairs were designed to flood the interior spaces with plenty of light and openness; glass panels reinforce the light and airy feel of the design, and the geometric shape of the treads and contemporary stain selected for handrails and wooden components, blend beautifully with the neutral palette chosen by owners throughout the home. CSC 1976-2020 © Century Stair Company ® All rights reserved.
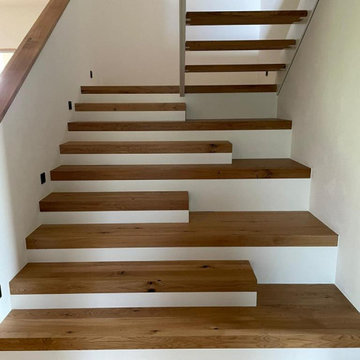
Große Moderne Treppe in U-Form mit Holz-Setzstufen und Ziegelwänden in Sonstige
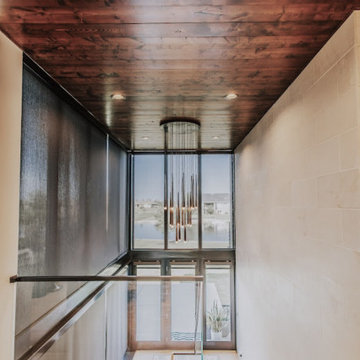
Große Moderne Treppe in U-Form mit offenen Setzstufen und Holzwänden in Sonstige
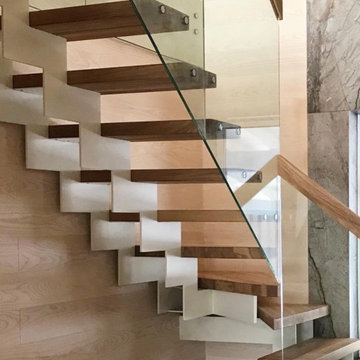
Проект разрабатывали совместно с заказчиком, по выбранному изображению из интернета. Адаптировали все идеи под помещение.
Каркас данного вида исполняли впервые, с учетом всех нюансов и нагрузок.
Ступени выполнены из дуба, толщиной 60 мм. Покрыты маслом OSMO.
Treppengeländer Glas mit Wandgestaltungen Ideen und Design
9
