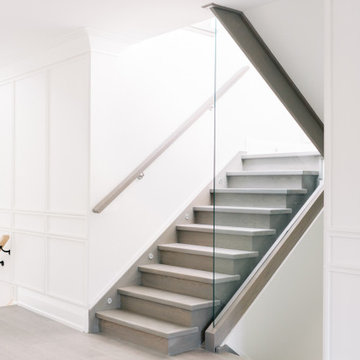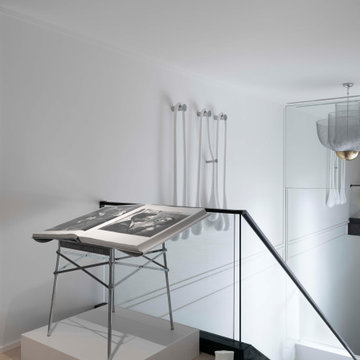Treppengeländer Glas mit Wandgestaltungen Ideen und Design
Suche verfeinern:
Budget
Sortieren nach:Heute beliebt
141 – 160 von 517 Fotos
1 von 3
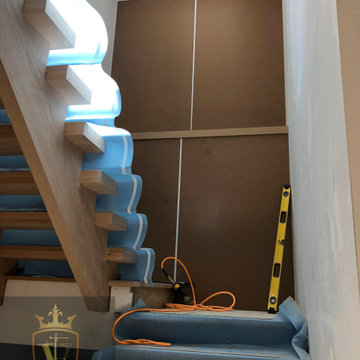
Mittelgroße Klassische Treppe mit offenen Setzstufen und vertäfelten Wänden in Toronto
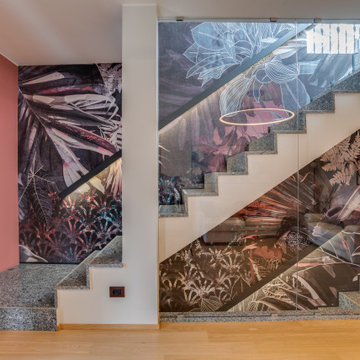
Ristrutturazione completa di una villa da 150mq
Große Moderne Treppe in L-Form mit Marmor-Setzstufen und Tapetenwänden in Mailand
Große Moderne Treppe in L-Form mit Marmor-Setzstufen und Tapetenwänden in Mailand
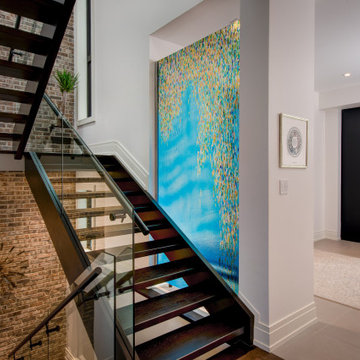
Art glass panel provides WOW effect upon entering this lovely home
Große Moderne Treppe in U-Form mit offenen Setzstufen und Ziegelwänden in Toronto
Große Moderne Treppe in U-Form mit offenen Setzstufen und Ziegelwänden in Toronto
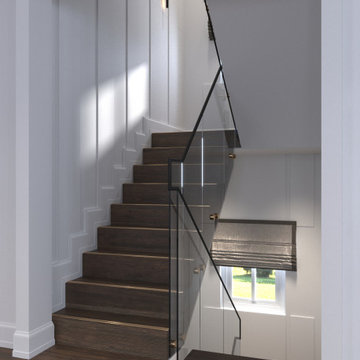
Mittelgroße Moderne Treppe in L-Form mit Holz-Setzstufen und Wandpaneelen in Toronto
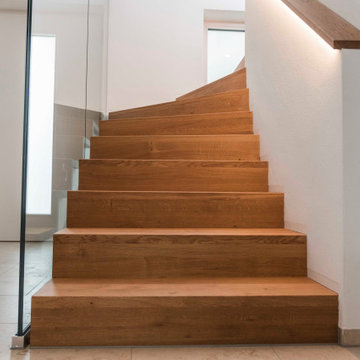
Faltwerkstreppe in Eiche, geölt. Mauerabdekckung mit eingefrästen LED-Band. Eine raumhohe Glaswand dient als Absturzsicherung.
Gewendelte, Mittelgroße Moderne Treppe mit Holz-Setzstufen und Ziegelwänden in München
Gewendelte, Mittelgroße Moderne Treppe mit Holz-Setzstufen und Ziegelwänden in München
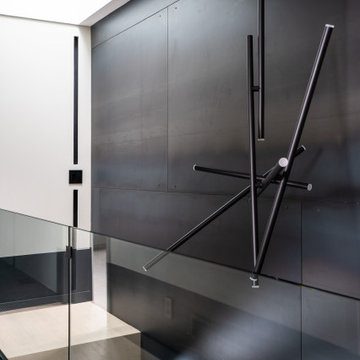
Mittelgroße Moderne Treppe in L-Form mit offenen Setzstufen und Holzwänden in Toronto
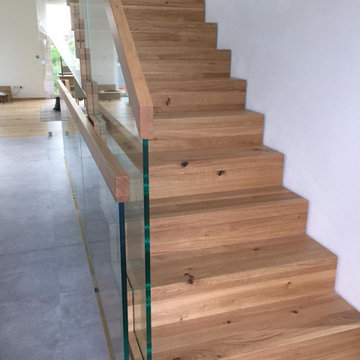
Gerade, Geräumige Moderne Treppe mit Holz-Setzstufen und Ziegelwänden in Sonstige
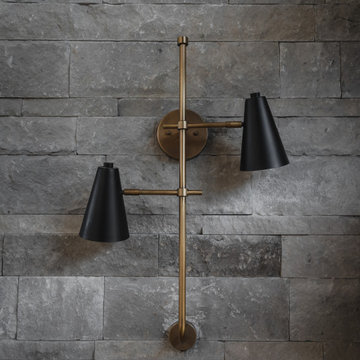
Schwebendes Treppengeländer Glas mit Travertin-Treppenstufen, offenen Setzstufen und Ziegelwänden in Austin
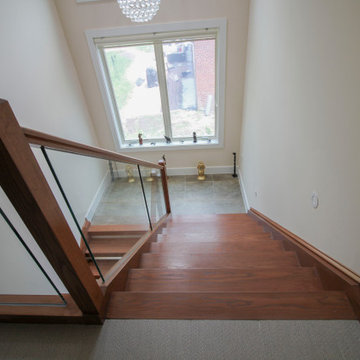
These stairs were designed to flood the interior spaces with plenty of light and openness; glass panels reinforce the light and airy feel of the design, and the geometric shape of the treads and contemporary stain selected for handrails and wooden components, blend beautifully with the neutral palette chosen by owners throughout the home. CSC 1976-2020 © Century Stair Company ® All rights reserved.
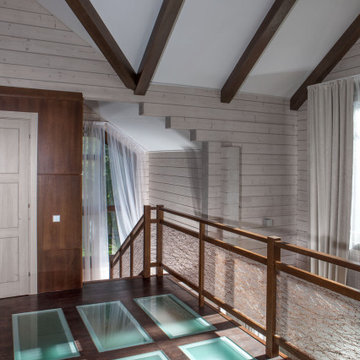
По индивидуальному заказу в доме была реализована современная лестница из массива дуба со стеклянным ограждением с виноградной лозой.
Кроме того, на нашем производстве были изготовлены: стеновые панели из дерева и декоративные потолочные балки.
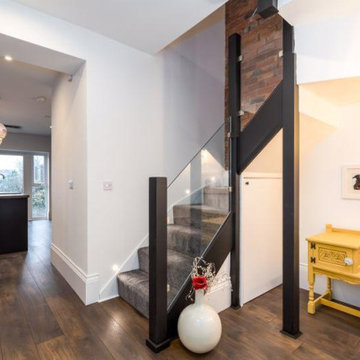
DIY Project by a customer in Swindon who wanted a fresh exciting looking staircase. With help from our Origin team, the customer was able to install these glass panels into their original spindle wood posts resulting in this gorgeous Glass Balustrade Staircase.
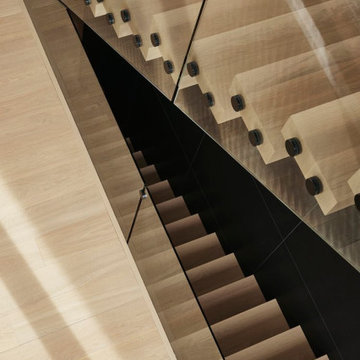
Designed for an urban family with young children, this family retreat is fully integrated into the natural surroundings of Mont Shefford. The home and surrounding property exudes the luxurious feel of a resort environment for visiting family and friends, yet still maintain a sense of intimacy. While the common living areas are within an open floorplan, various zones were created throughout the home to ensure that all those inhabiting the house at a given time would be free to escape from the hustle and bustle of daily life and reconnect with nature.
The central living space reveals an expansive open layout encompassing a living room, dining area, kitchen, and wine cellar. This elevated volume feels like a treehouse, immersed in a lush canopy and panoramic views to the mountains.
Inspired by a natural palette, the interior and exterior materials of the home are neutral and were chosen simultaneously for their inherent natural textures and relationship with the exterior environment. This intrinsic balance is evident between the exterior’s charcoal stone, black matte metal and cedar cladding, and the interior’s organic finishes. Refined materials including glass, metal and wood were carefully selected with the intention of creating a cohesive connection between the exterior and interior.
Black Fenix was selected as the primary material for all interior millwork, featuring a sleek matte finish that beautifully contrasts the warmth of natural wood elements and the organic patterns found in the porcelain tiles installed throughout the residence.
The home feels modern and minimalist, yet cozy, inviting, and liveable.
Architect : Maxime Moreau, MXMA Architecture & Design
Photography : Nanne Springer
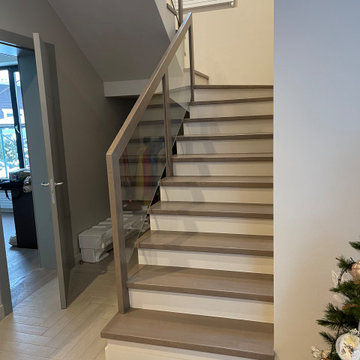
Стеклянное ограждение
Gerade, Mittelgroße Industrial Treppe mit Beton-Setzstufen und Tapetenwänden in Moskau
Gerade, Mittelgroße Industrial Treppe mit Beton-Setzstufen und Tapetenwänden in Moskau
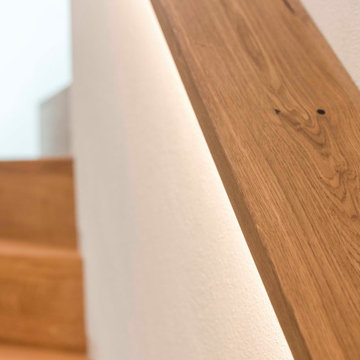
Faltwerkstreppe in Eiche, geölt. Mauerabdekckung mit eingefrästen LED-Band. Eine raumhohe Glaswand dient als Absturzsicherung.
Gewendelte, Mittelgroße Moderne Treppe mit Holz-Setzstufen und Ziegelwänden in München
Gewendelte, Mittelgroße Moderne Treppe mit Holz-Setzstufen und Ziegelwänden in München
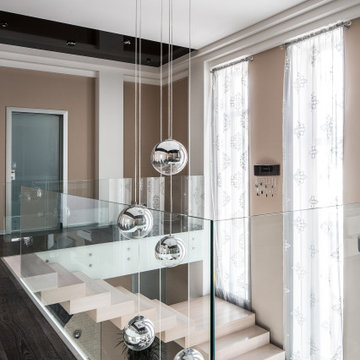
Große Treppe in U-Form mit Holz-Setzstufen und Wandgestaltungen in Sonstige
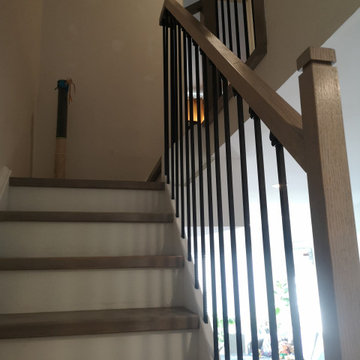
nice design and installed stair changes whole vibe of the house. when floor replaced, better to change stairs as well so that colour can be matched with new floor.
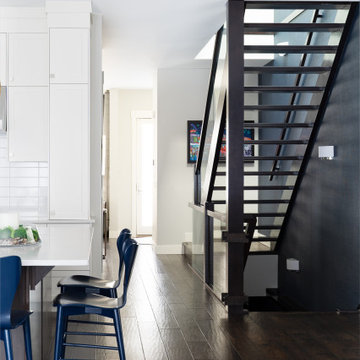
Gerade, Mittelgroße Moderne Treppe mit offenen Setzstufen und Tapetenwänden in Calgary
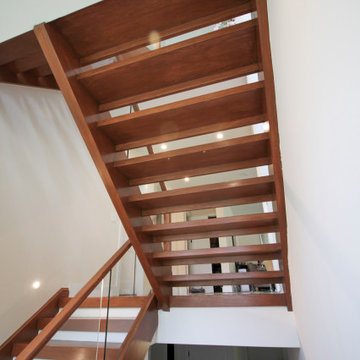
These stairs were designed to flood the interior spaces with plenty of light and openness; glass panels reinforce the light and airy feel of the design, and the geometric shape of the treads and contemporary stain selected for handrails and wooden components, blend beautifully with the neutral palette chosen by owners throughout the home. CSC 1976-2020 © Century Stair Company ® All rights reserved.
Treppengeländer Glas mit Wandgestaltungen Ideen und Design
8
