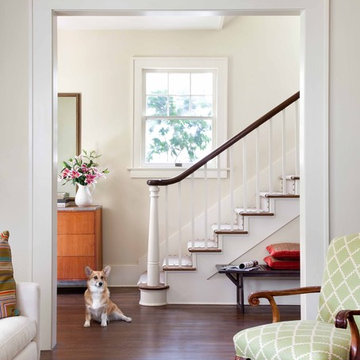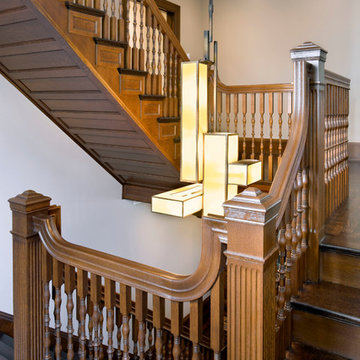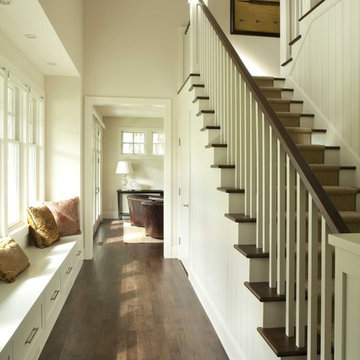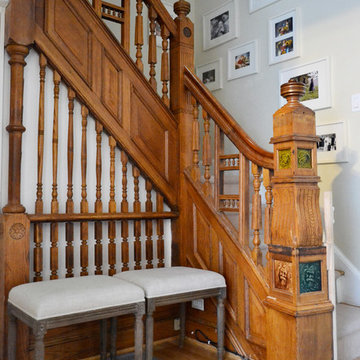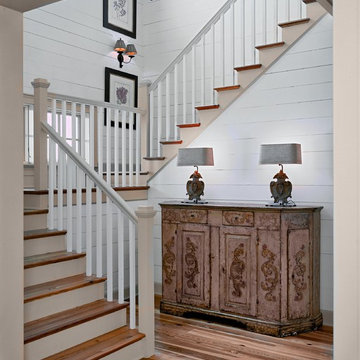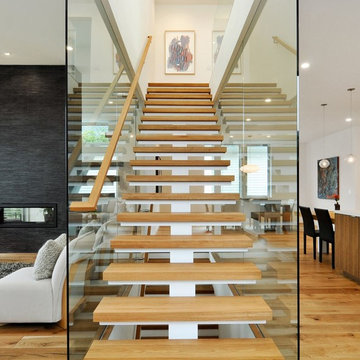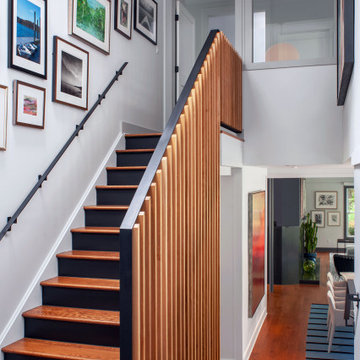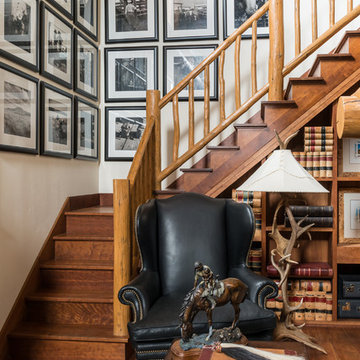Treppengeländer Holz Ideen und Design
Suche verfeinern:
Budget
Sortieren nach:Heute beliebt
41 – 60 von 116 Fotos
1 von 4
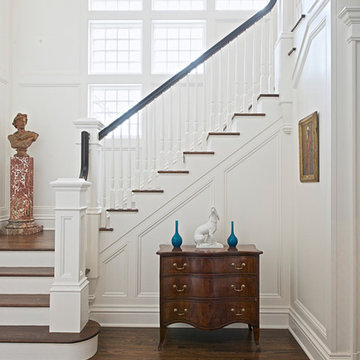
Foyer: Two-story open main stairwell with deep, double-entry arches that separate the entry hall and the stair hall. Extensive moldings and custom-built paneling. White oak floor with two custom pattern herringbone designs and French knots.
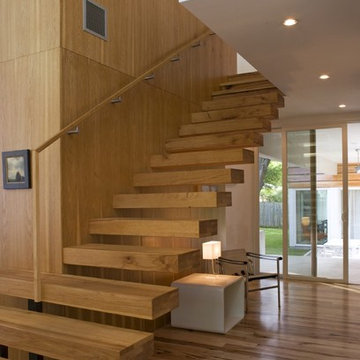
© Jacob Termansen Photography
Schwebende Moderne Treppe mit offenen Setzstufen in Austin
Schwebende Moderne Treppe mit offenen Setzstufen in Austin
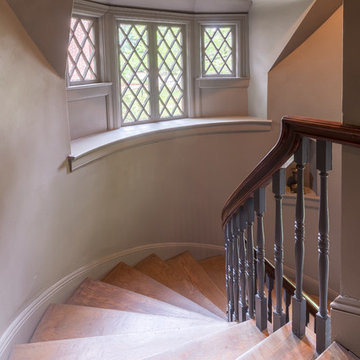
Original 1928 Tudor staircase. I lovingly restored it by hand stripping old finish and hand applying new. Labor of love for sure but well worth it!
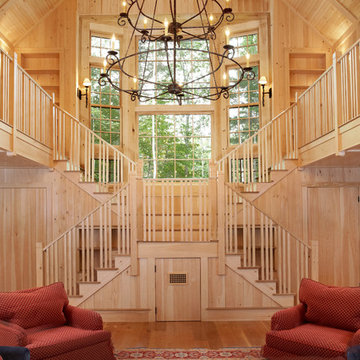
Photos by Jim Freeman; Architecture by Architect Albert Righter and Tittmann;
Rustikale Treppe in Portland Maine
Rustikale Treppe in Portland Maine
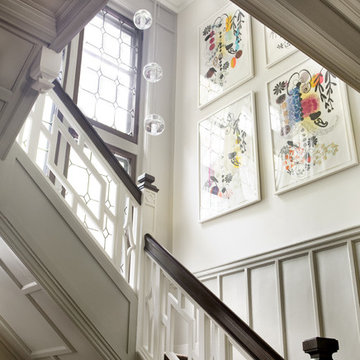
Photography: Eric Roth Photography
Klassisches Treppengeländer Holz in Boston
Klassisches Treppengeländer Holz in Boston
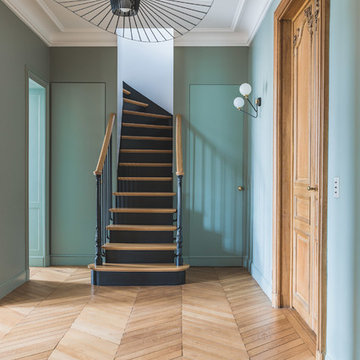
Studio Chevojon
Gewendelte Klassische Treppe mit Holz-Setzstufen in Paris
Gewendelte Klassische Treppe mit Holz-Setzstufen in Paris
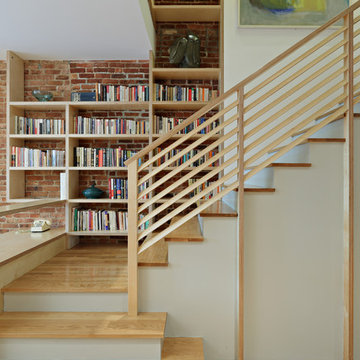
Conversion of a 4-family brownstone to a 3-family. The focus of the project was the renovation of the owner's apartment, including an expansion from a duplex to a triplex. The design centers around a dramatic two-story space which integrates the entry hall and stair with a library, a small desk space on the lower level and a full office on the upper level. The office is used as a primary work space by one of the owners - a writer, whose ideal working environment is one where he is connected with the rest of the family. This central section of the house, including the writer's office, was designed to maximize sight lines and provide as much connection through the spaces as possible. This openness was also intended to bring as much natural light as possible into this center portion of the house; typically the darkest part of a rowhouse building.
Project Team: Richard Goodstein, Angie Hunsaker, Michael Hanson
Structural Engineer: Yoshinori Nito Engineering and Design PC
Photos: Tom Sibley
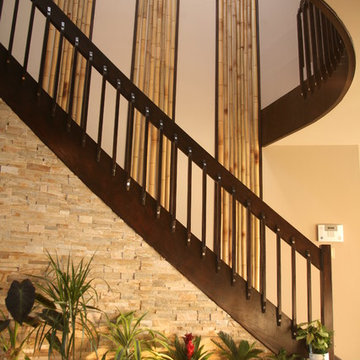
Custom Designed and Build Staircase Bamboo Wall
Modernes Treppengeländer Holz in New York
Modernes Treppengeländer Holz in New York

http://211westerlyroad.com
Introducing a distinctive residence in the coveted Weston Estate's neighborhood. A striking antique mirrored fireplace wall accents the majestic family room. The European elegance of the custom millwork in the entertainment sized dining room accents the recently renovated designer kitchen. Decorative French doors overlook the tiered granite and stone terrace leading to a resort-quality pool, outdoor fireplace, wading pool and hot tub. The library's rich wood paneling, an enchanting music room and first floor bedroom guest suite complete the main floor. The grande master suite has a palatial dressing room, private office and luxurious spa-like bathroom. The mud room is equipped with a dumbwaiter for your convenience. The walk-out entertainment level includes a state-of-the-art home theatre, wine cellar and billiards room that lead to a covered terrace. A semi-circular driveway and gated grounds complete the landscape for the ultimate definition of luxurious living.
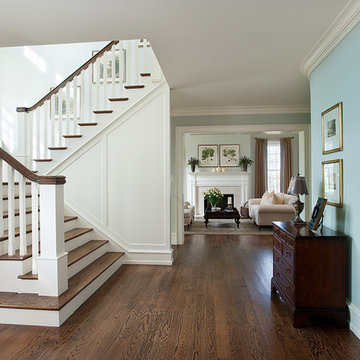
Photos from a custom-designed home in Newtown Square, PA from McIntyre Capron & Associates, Architects.
Photo Credits: Jay Greene
Klassische Treppe in U-Form mit gebeizten Holz-Setzstufen in Philadelphia
Klassische Treppe in U-Form mit gebeizten Holz-Setzstufen in Philadelphia
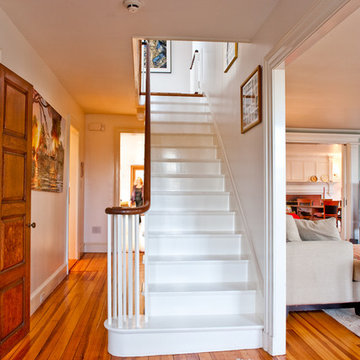
Photo by Mary Prince © 2013 Houzz
Klassisches Treppengeländer Holz mit gebeizten Holz-Treppenstufen und gebeizten Holz-Setzstufen in Boston
Klassisches Treppengeländer Holz mit gebeizten Holz-Treppenstufen und gebeizten Holz-Setzstufen in Boston
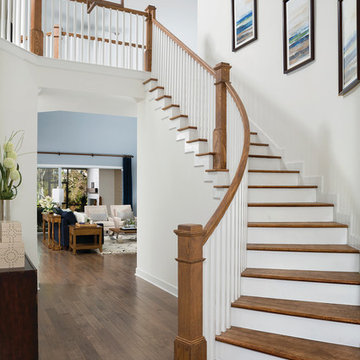
The Zespedes Model by David Weekley Homes in The Colony at Twenty Mile in Nocatee.
Gewendelte Klassische Treppe mit Holz-Setzstufen in Jacksonville
Gewendelte Klassische Treppe mit Holz-Setzstufen in Jacksonville
Treppengeländer Holz Ideen und Design
3
