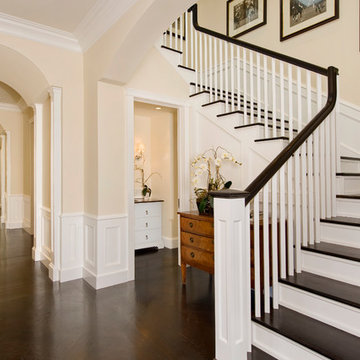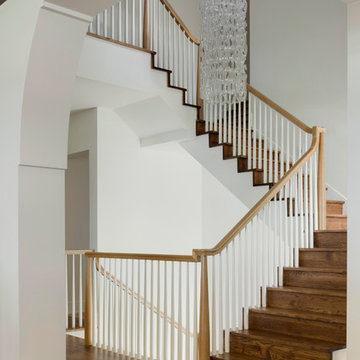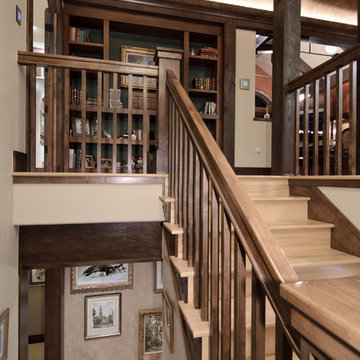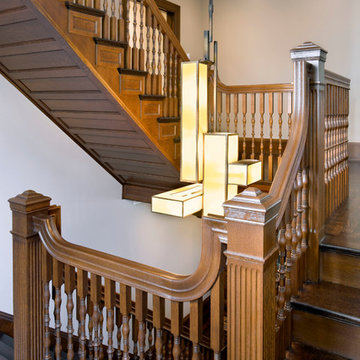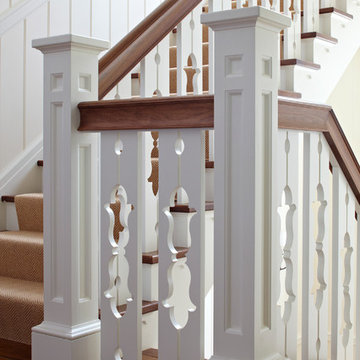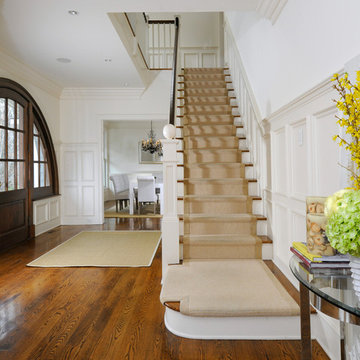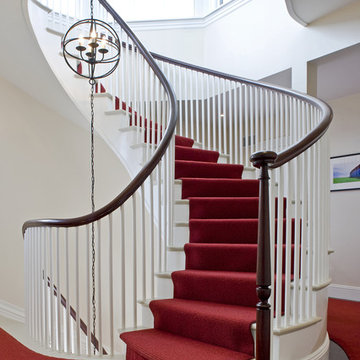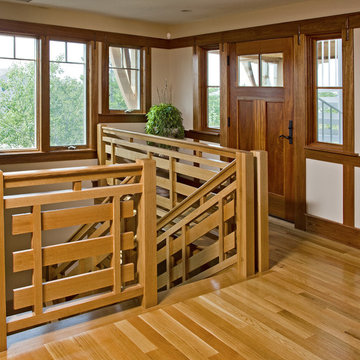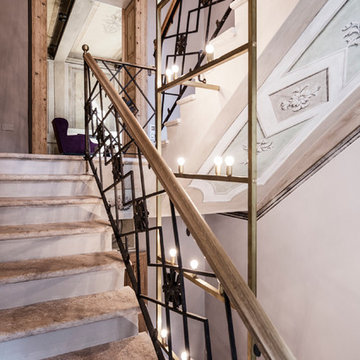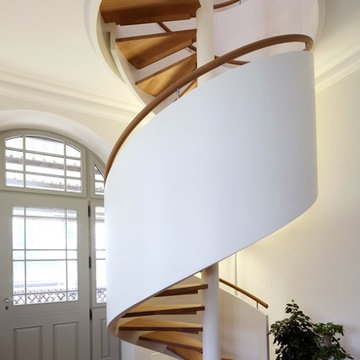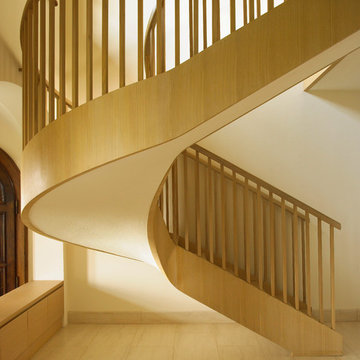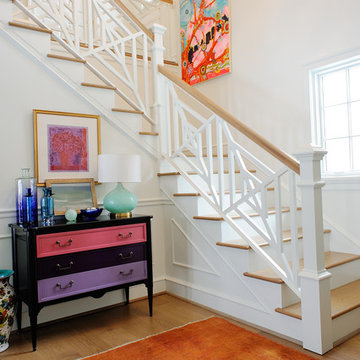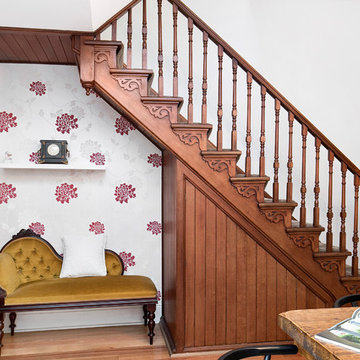Treppengeländer Holz Ideen und Design
Suche verfeinern:
Budget
Sortieren nach:Heute beliebt
81 – 100 von 116 Fotos
1 von 4
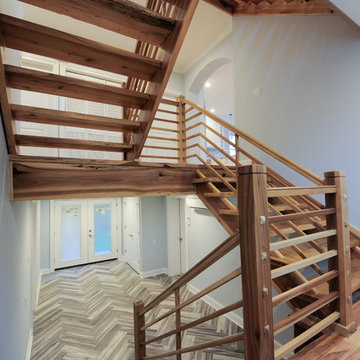
Custom Floating Staircase - Poplar Wood
Moderne Treppe in U-Form mit offenen Setzstufen in Philadelphia
Moderne Treppe in U-Form mit offenen Setzstufen in Philadelphia
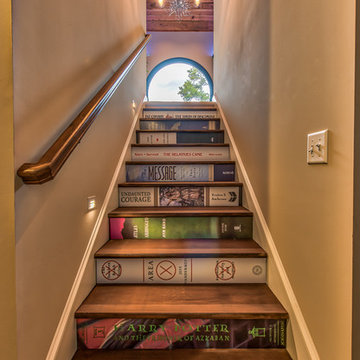
Mark Hoyle - Townville, SC
Gerade, Kleine Eklektische Treppe mit gebeizten Holz-Setzstufen in Sonstige
Gerade, Kleine Eklektische Treppe mit gebeizten Holz-Setzstufen in Sonstige
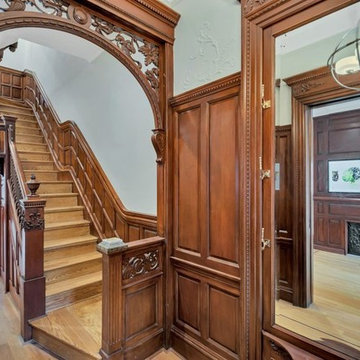
Restored entry and stair woodwork. (mirror image is custom fabricated fire place in living room.)
Geräumige, Gerade Klassische Treppe mit Holz-Setzstufen in New York
Geräumige, Gerade Klassische Treppe mit Holz-Setzstufen in New York
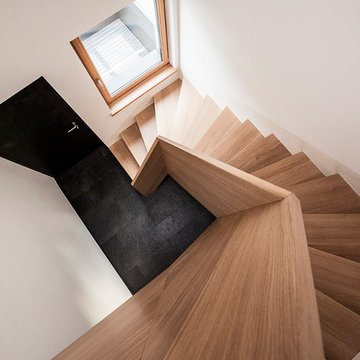
noa* (network of architecture) completa un tipico edificio urbano e aggiunge un corpo contemporaneo che prospetta i vigneti di Gries a Bolzano (IT).“...la penetrazione del materiale tra il vecchio e il nuovo crea una tensione dei generazioni –un impulso inarrestabile per il cambiamento...”-Stefan RierL’edificio residenziale esistente della famiglia da macellaio che è protetta viene ampliato con una strutturaapertae moderna. È situato tra una situazione suburbana e una zona urbana con una costruzione densa. La casa è divisa in dueappartamentisu due piani e vengono raggiunti dal cortileattraverso una scalinataaccentuata. Gli appartamenti stessi hanno una vista in tutte le direzioni con la vista sul ‘Guntschnaberg’ come quella più scenica –un parco mediterraneo.Per mantenere le proporzioni del edificio storico, una villa con tetto a falda e finestre classiche, l’ampliamento è un volumecompattocon un schema regolare di finestreampieche non si mette in primo piano. L’organizzazione degli appartamenti alloggia gli spazi più intimi nella casa storica mentre gli spazi più pubblici sono situati nella parte moderna con vista verso Sud e Ovest.
---
noa* (network of architecture) completes a traditional urban residential house and adds a contemporary volume, which grows into the vineyards of Gries.“...the material penetration of the old and the new create a field of confrontation of the generations –an untamed urge for transformation...”-Stefan RierIn the vineyard area of Bolzano (IT), a dwelling house for a butcher family is enlarged; the existing traditional volume is extended with a open and modernstructure. The site, which is protected, is located in an urban transition zone in between the building development of the outskirts of the city and the denser building development around the area of the Griserplatz.The house is divided into twoapartments, which are made accessible with a prominentoutdoorstairfrom the courtyard. The new volumes have a view into all directions, with idyllic vineyards and the characteristic ‘Guntschnaberg’ in the West.The aim was to respect the proportions of the historic building. Therefore the Villa with a pitched roof and classic window openings was amplified with a compactbuildingvolumewith consistent window cluster and generousopenings. The apartments are organised in the way that more intimate spaces are located in the historic part of the house while the living spaces are located in the modern part with a view to south and west.
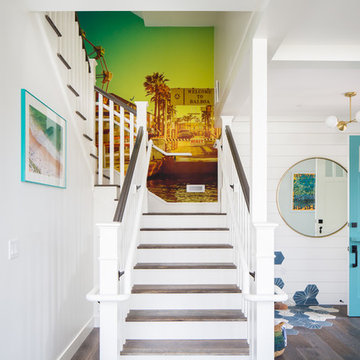
Five residential-style, three-level cottages are located behind the hotel facing 32nd Street. Spanning 1,500 square feet with a kitchen, rooftop deck featuring a fire place + barbeque, two bedrooms and a living room, showcasing masterfully designed interiors. Each cottage is named after the islands in Newport Beach and features a distinctive motif, tapping five elite Newport Beach-based firms: Grace Blu Design, Jennifer Mehditash Design, Brooke Wagner Design, Erica Bryen Design and Blackband Design.
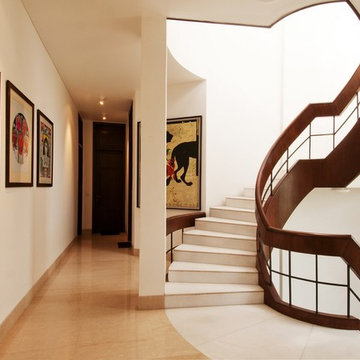
Photo Credits: Eye Piece
Gewendeltes Asiatisches Treppengeländer Holz mit gefliesten Treppenstufen und gefliesten Setzstufen in Delhi
Gewendeltes Asiatisches Treppengeländer Holz mit gefliesten Treppenstufen und gefliesten Setzstufen in Delhi
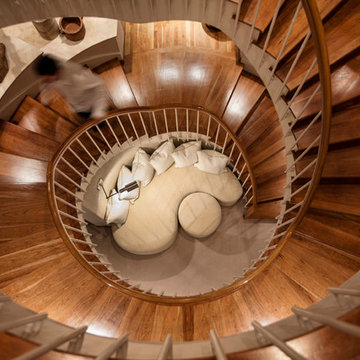
The custom chaise and ottoman set off this stunning stairway
AMG Markeing
Geräumige Moderne Treppe mit Holz-Setzstufen in Denver
Geräumige Moderne Treppe mit Holz-Setzstufen in Denver
Treppengeländer Holz Ideen und Design
5
