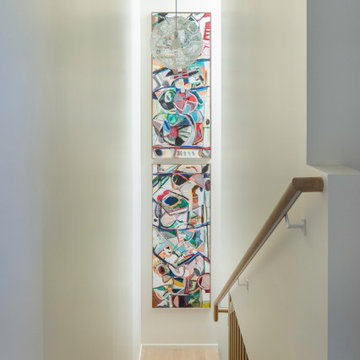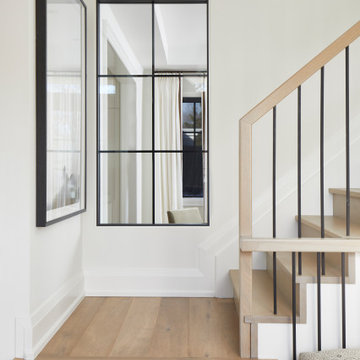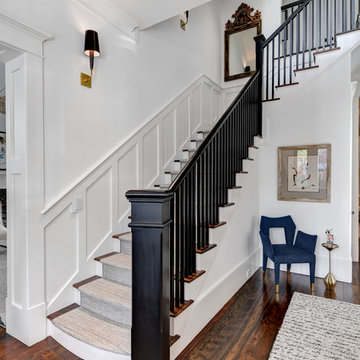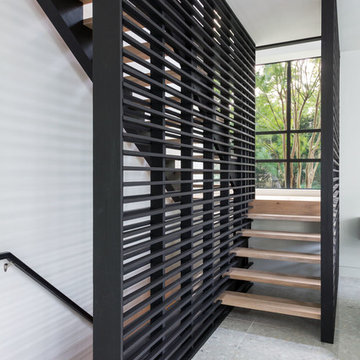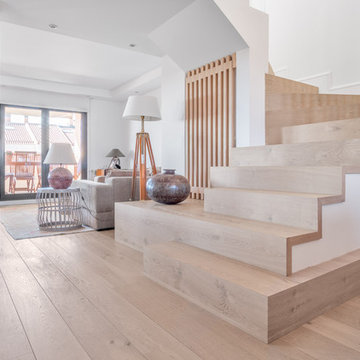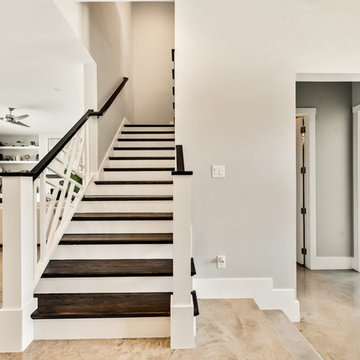Treppengeländer Holz in L-Form Ideen und Design
Suche verfeinern:
Budget
Sortieren nach:Heute beliebt
101 – 120 von 4.934 Fotos
1 von 3
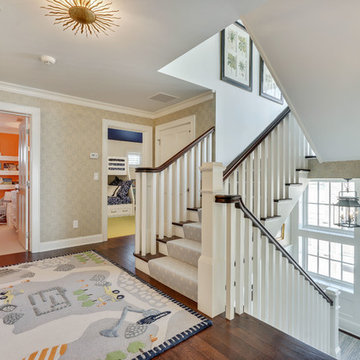
Motion City Media
Mittelgroßes Treppengeländer Holz in L-Form mit Teppich-Treppenstufen und Teppich-Setzstufen in New York
Mittelgroßes Treppengeländer Holz in L-Form mit Teppich-Treppenstufen und Teppich-Setzstufen in New York
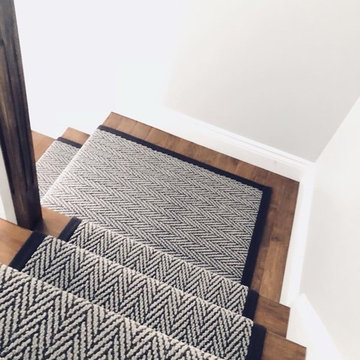
Stylish & Timeless
Klassische Treppe in L-Form mit gebeizten Holz-Setzstufen in Toronto
Klassische Treppe in L-Form mit gebeizten Holz-Setzstufen in Toronto
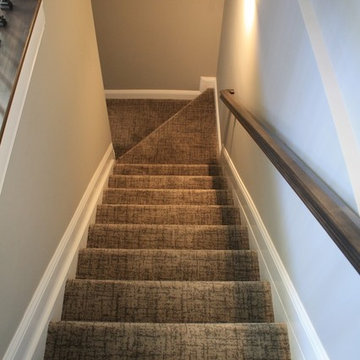
Staircases are a perfect place for patterned carpet! Stanton Carpet
Photo credit: Liana Dennison
Mittelgroßes Klassisches Treppengeländer Holz in L-Form mit Teppich-Treppenstufen und Teppich-Setzstufen in Cleveland
Mittelgroßes Klassisches Treppengeländer Holz in L-Form mit Teppich-Treppenstufen und Teppich-Setzstufen in Cleveland
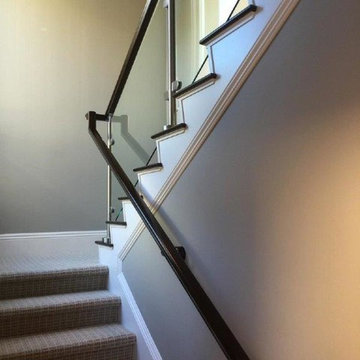
End treads on the upper section of this stairway are underneath the stainless steel posts. Glass panels attached to the posts keep a wide open look. A custom milled rail caps off the system along the upper section making a switchback and continuing as a wall rail on the lower section. Also pictured here is the custom detailed skirting to match and tie into the baseboards.

One of the only surviving examples of a 14thC agricultural building of this type in Cornwall, the ancient Grade II*Listed Medieval Tithe Barn had fallen into dereliction and was on the National Buildings at Risk Register. Numerous previous attempts to obtain planning consent had been unsuccessful, but a detailed and sympathetic approach by The Bazeley Partnership secured the support of English Heritage, thereby enabling this important building to begin a new chapter as a stunning, unique home designed for modern-day living.
A key element of the conversion was the insertion of a contemporary glazed extension which provides a bridge between the older and newer parts of the building. The finished accommodation includes bespoke features such as a new staircase and kitchen and offers an extraordinary blend of old and new in an idyllic location overlooking the Cornish coast.
This complex project required working with traditional building materials and the majority of the stone, timber and slate found on site was utilised in the reconstruction of the barn.
Since completion, the project has been featured in various national and local magazines, as well as being shown on Homes by the Sea on More4.
The project won the prestigious Cornish Buildings Group Main Award for ‘Maer Barn, 14th Century Grade II* Listed Tithe Barn Conversion to Family Dwelling’.
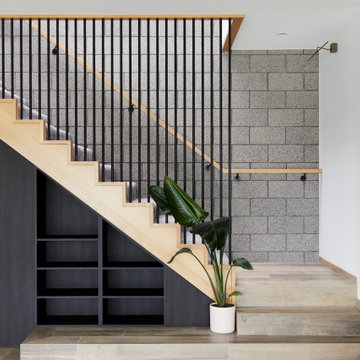
Raw, industrial elements nurture the linear form of Lum Road’s staircase. Victorian Ash stringers are the base for an MDF stair with carpet finish, complete with a custom steel rod balustrade, and cladded feature steps.
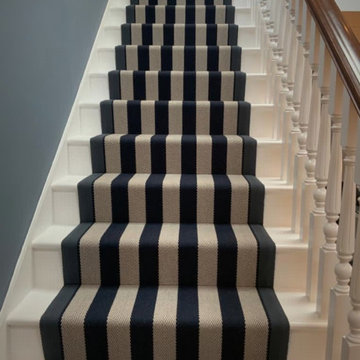
ROGER OATES
- Flatweave/Wool
- Fitzroy Midnight (colour)
Image 7/7
Großes Modernes Treppengeländer Holz in L-Form mit Teppich-Treppenstufen und Teppich-Setzstufen in Hertfordshire
Großes Modernes Treppengeländer Holz in L-Form mit Teppich-Treppenstufen und Teppich-Setzstufen in Hertfordshire
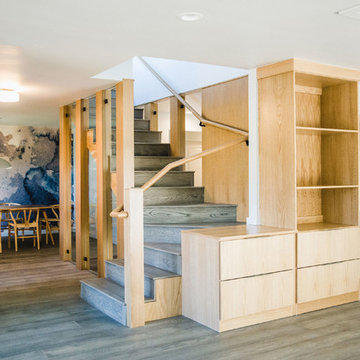
Designer: Allison Jaffe Interior Design
Photographer: Sophie Epton
Construction: Skelly Home Renovations
Mittelgroße Treppe in L-Form mit Holz-Setzstufen in Austin
Mittelgroße Treppe in L-Form mit Holz-Setzstufen in Austin
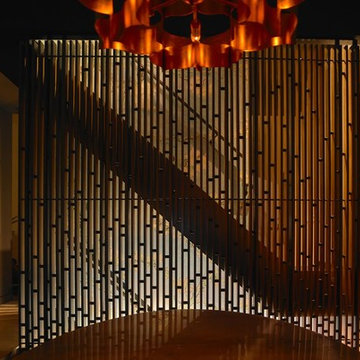
Throughout the home, materials are sensually combined and lighting is thoughtfully considered.
Mittelgroßes Nordisches Treppengeländer Holz in L-Form in Toronto
Mittelgroßes Nordisches Treppengeländer Holz in L-Form in Toronto
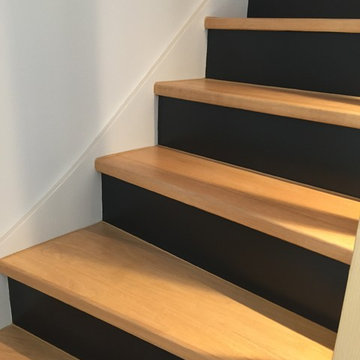
Escalier rénové : Les marches on étés poncés et vernis.
Les contremarches on étés repeintes en gris anthracite.
Mittelgroße Moderne Treppe in L-Form mit gebeizten Holz-Setzstufen in Grenoble
Mittelgroße Moderne Treppe in L-Form mit gebeizten Holz-Setzstufen in Grenoble
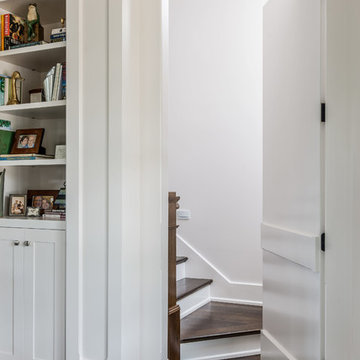
The hidden door paneling matches the other gorgeous paneling in the Great Room and leads to the second floor of the home.
Photography: Garett + Carrie Buell of Studiobuell/ studiobuell.com
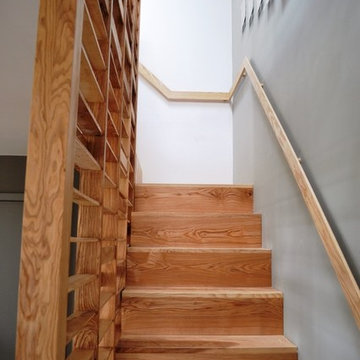
Made from Local Timber. The tree coordinates were etched onto one of the treads.
Eklektische Treppe in L-Form mit Holz-Setzstufen in Cheshire
Eklektische Treppe in L-Form mit Holz-Setzstufen in Cheshire
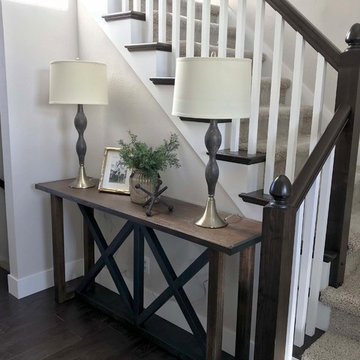
Mittelgroßes Rustikales Treppengeländer Holz in L-Form mit Teppich-Treppenstufen und Holz-Setzstufen in Sonstige
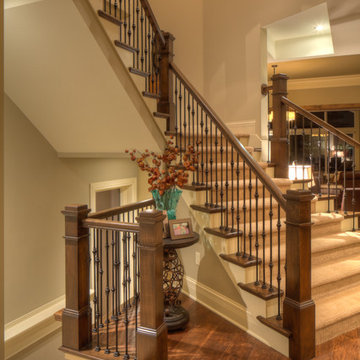
Dale Hall
Mittelgroßes Klassisches Treppengeländer Holz in L-Form mit Teppich-Treppenstufen und Teppich-Setzstufen in Sonstige
Mittelgroßes Klassisches Treppengeländer Holz in L-Form mit Teppich-Treppenstufen und Teppich-Setzstufen in Sonstige
Treppengeländer Holz in L-Form Ideen und Design
6
