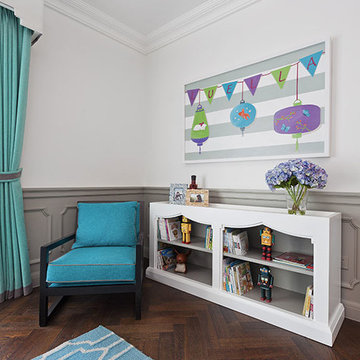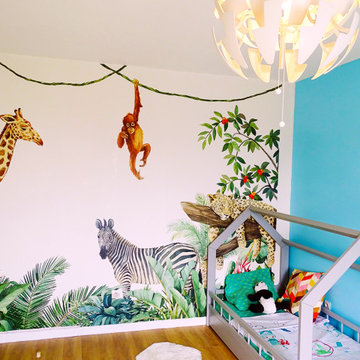Türkise Baby- und Kinderzimmer für Kleinkinder Ideen und Design
Suche verfeinern:
Budget
Sortieren nach:Heute beliebt
101 – 120 von 157 Fotos
1 von 3
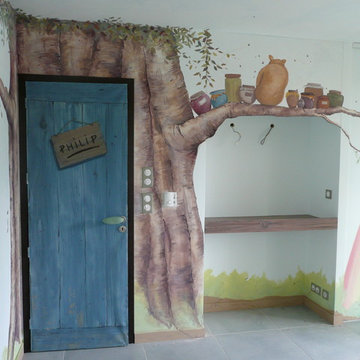
Kleines, Neutrales Landhaus Kinderzimmer mit Schlafplatz, bunten Wänden und Keramikboden in Marseille
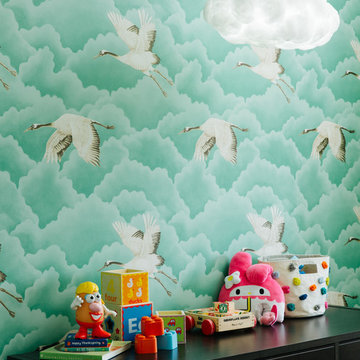
Mittelgroßes, Neutrales Klassisches Kinderzimmer mit Schlafplatz und grüner Wandfarbe in Tampa
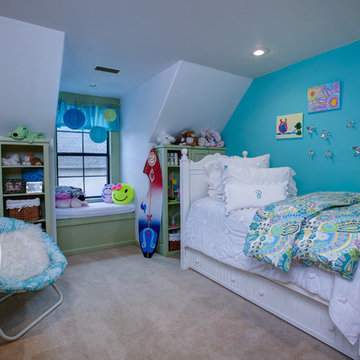
Custom home by Parkinson Building Group in Little Rock, AR.
Mittelgroßes, Neutrales Klassisches Kinderzimmer mit Schlafplatz, blauer Wandfarbe, Teppichboden und beigem Boden in Little Rock
Mittelgroßes, Neutrales Klassisches Kinderzimmer mit Schlafplatz, blauer Wandfarbe, Teppichboden und beigem Boden in Little Rock
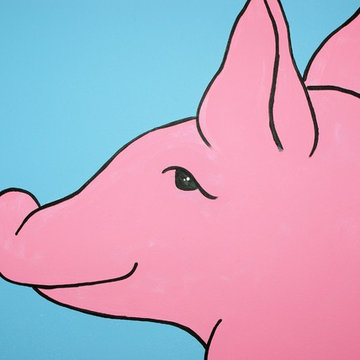
Rhys has two favourite farm animals - fluffy, yellow ducklings and pigs. Those animals were both a must for this playroom mural. See more at www.aboutmurals.ca.
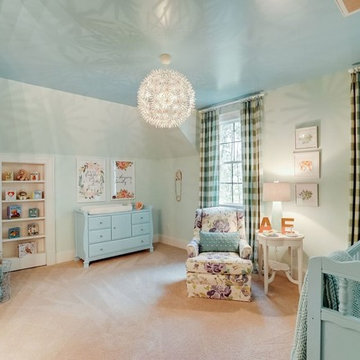
Großes, Neutrales Klassisches Kinderzimmer mit Schlafplatz, blauer Wandfarbe und Teppichboden in Richmond
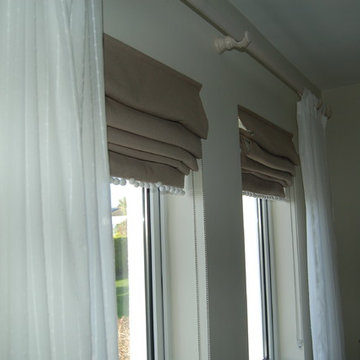
Twin girls room. The beds, locker and wardrobe are custom built.
Mittelgroßes Modernes Mädchenzimmer mit Schlafplatz, beiger Wandfarbe und Teppichboden in Palma de Mallorca
Mittelgroßes Modernes Mädchenzimmer mit Schlafplatz, beiger Wandfarbe und Teppichboden in Palma de Mallorca
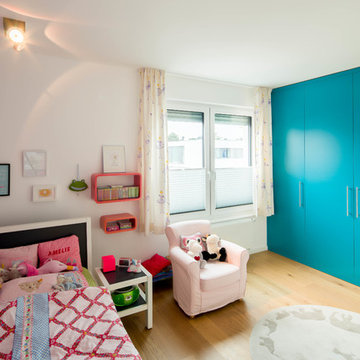
Neubau eines Einfamilienahsues
Fotos: Julia Vogel | Köln
Großes Modernes Mädchenzimmer mit lila Wandfarbe und hellem Holzboden in Düsseldorf
Großes Modernes Mädchenzimmer mit lila Wandfarbe und hellem Holzboden in Düsseldorf
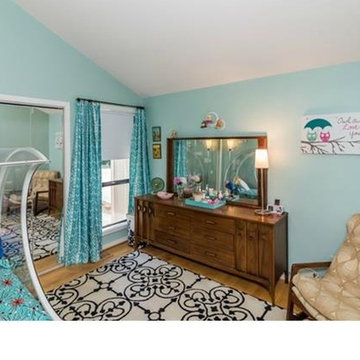
Mittelgroßes, Neutrales Retro Kinderzimmer mit Schlafplatz, blauer Wandfarbe und braunem Holzboden in Richmond
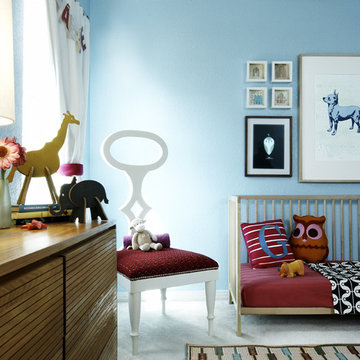
design by Pulp Design Studios | http://pulpdesignstudios.com/
photo by Kevin Dotolo | http://kevindotolo.com/
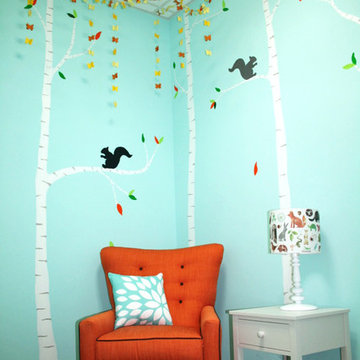
Children’s waiting room interior design project at Princeton University. I was beyond thrilled when contacted by a team of scientists ( psychologists and neurologists ) at Princeton University. This group of professors and graduate students from the Turk-Brown Laboratory are conducting research on the infant’s brain by using functional magnetic resonance imaging (or fMRI), to see how they learn, remember and think. My job was to turn a tiny 7’x10′ windowless study room into an inviting but not too “clinical” waiting room for the mothers or fathers and siblings of the babies being studied.
We needed to ensure a comfortable place for parents to rock and feed their babies while waiting their turn to go back to the laboratory, as well as a place to change the babies if needed. We wanted to stock some shelves with good books and while the room looks complete, we’re still sourcing something interactive to mount to the wall to help entertain toddlers who want something more active than reading or building blocks.
Since there are no windows, I wanted to bring the outdoors inside. Princeton University‘s colors are orange, gray and black and the history behind those colors is very interesting. It seems there are a lot of squirrels on campus and these colors were selected for the three colors of squirrels often seem scampering around the university grounds. The orange squirrels are now extinct, but the gray and black squirrels are abundant, as I found when touring the campus with my son on installation day. Therefore we wanted to reflect this history in the room and decided to paint silhouettes of squirrels in these three colors throughout the room.
While the ceilings are 10′ high in this tiny room, they’re very drab and boring. Given that it’s a drop ceiling, we can’t paint it a fun color as I typically do in my nurseries and kids’ rooms. To distract from the ugly ceiling, I contacted My Custom Creation through their Etsy shop and commissioned them to create a custom butterfly mobile to suspend from the ceiling to create a swath of butterflies moving across the room. Their customer service was impeccable and the end product was exactly what we wanted!
The flooring in the space was simply coated concrete so I decided to use Flor carpet tiles to give it warmth and a grass-like appeal. These tiles are super easy to install and can easily be removed without any residual on the floor. I’ll be using them more often for sure!
See more photos of our commercial interior design job below and contact us if you need a unique space designed for children. We don’t just design nurseries and bedrooms! We’re game for anything!
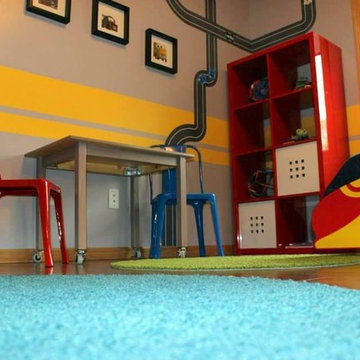
This bedroom was completed after our design was selected by BATC / Special Spaces for their 2014 Design Competition to design a bedroom for four-year-old Eli. Our design focused on creating a fun room for this little boy with a love of all things with wheels (and Ninja Turtles!). The carpet was replaced with durable luxury vinyl planks that mimic wood. A loft bed was added along with a race car bed so that the room can grow with Eli. We incorporated racing stripes along with racing decals. A closet system was added to help keep Eli organized.
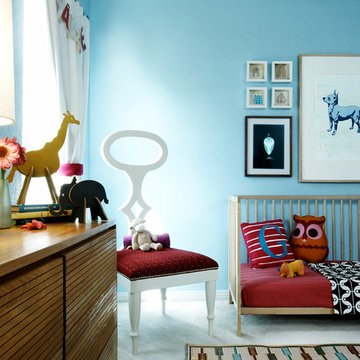
design by Pulp Design Studios | http://pulpdesignstudios.com/
photo by Kevin Dotolo | http://kevindotolo.com/
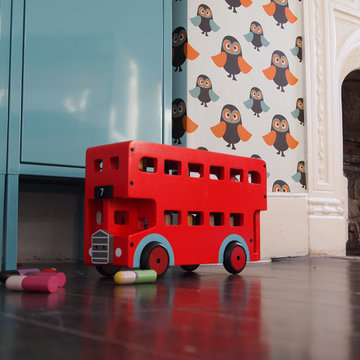
The Brief: Inject some fun for my little man…and gender neutral (no baby blue!).
The Solution: A reading corner & ever changing artwork wall. Cool wallpaper. Alternative storage in the form of lockers for both toys and clothes. Fun kitsch lighting to help at bedtime!
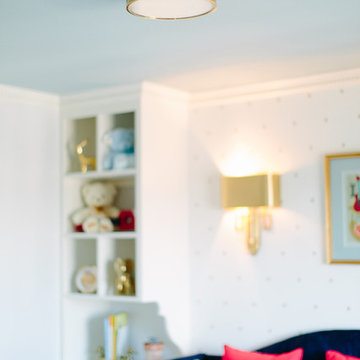
Design by Little Crown Interiors, Photo by Full Spectrum Photography
Kleines Klassisches Jungszimmer mit Schlafplatz, blauer Wandfarbe, Teppichboden und beigem Boden in Orange County
Kleines Klassisches Jungszimmer mit Schlafplatz, blauer Wandfarbe, Teppichboden und beigem Boden in Orange County
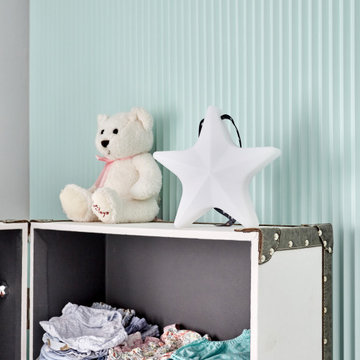
Mittelgroßes Klassisches Mädchenzimmer mit Schlafplatz, braunem Holzboden und grüner Wandfarbe in Madrid
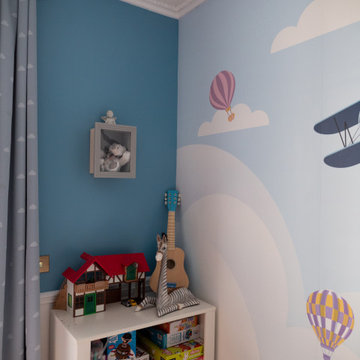
Dans cette pièce, nous avons créé un univers aérien qui invite à l’évasion et à l’apaisement. Le papier peint aux motifs montgolfières a été imaginé sur mesure pour cette chambre. Les nuages du papier peint sont repris sur les rideaux ainsi que sur la suspension centrale.
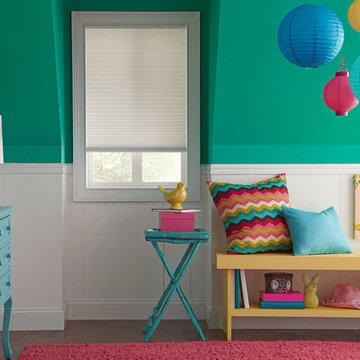
Mittelgroßes Stilmix Mädchenzimmer mit Schlafplatz, bunten Wänden und braunem Boden in Atlanta
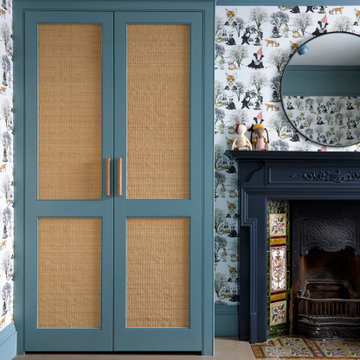
Mittelgroßes, Neutrales Modernes Kinderzimmer mit Schlafplatz, blauer Wandfarbe, hellem Holzboden, braunem Boden und Tapetenwänden in London
Türkise Baby- und Kinderzimmer für Kleinkinder Ideen und Design
6


