Türkise Baby- und Kinderzimmer mit Teppichboden Ideen und Design
Suche verfeinern:
Budget
Sortieren nach:Heute beliebt
1 – 20 von 613 Fotos
1 von 3

Neutrales Modernes Kinderzimmer mit Spielecke, blauer Wandfarbe, Teppichboden, beigem Boden und Ziegelwänden in Washington, D.C.

Joe Coulson photos, renew properties construction
Geräumiges, Neutrales Landhausstil Kinderzimmer mit Schlafplatz, Teppichboden und blauer Wandfarbe in Atlanta
Geräumiges, Neutrales Landhausstil Kinderzimmer mit Schlafplatz, Teppichboden und blauer Wandfarbe in Atlanta

Photo Credit: Regan Wood Photography
Klassisches Kinderzimmer mit Schlafplatz, grauer Wandfarbe, Teppichboden und grauem Boden in New York
Klassisches Kinderzimmer mit Schlafplatz, grauer Wandfarbe, Teppichboden und grauem Boden in New York

4,945 square foot two-story home, 6 bedrooms, 5 and ½ bathroom plus a secondary family room/teen room. The challenge for the design team of this beautiful New England Traditional home in Brentwood was to find the optimal design for a property with unique topography, the natural contour of this property has 12 feet of elevation fall from the front to the back of the property. Inspired by our client’s goal to create direct connection between the interior living areas and the exterior living spaces/gardens, the solution came with a gradual stepping down of the home design across the largest expanse of the property. With smaller incremental steps from the front property line to the entry door, an additional step down from the entry foyer, additional steps down from a raised exterior loggia and dining area to a slightly elevated lawn and pool area. This subtle approach accomplished a wonderful and fairly undetectable transition which presented a view of the yard immediately upon entry to the home with an expansive experience as one progresses to the rear family great room and morning room…both overlooking and making direct connection to a lush and magnificent yard. In addition, the steps down within the home created higher ceilings and expansive glass onto the yard area beyond the back of the structure. As you will see in the photographs of this home, the family area has a wonderful quality that really sets this home apart…a space that is grand and open, yet warm and comforting. A nice mixture of traditional Cape Cod, with some contemporary accents and a bold use of color…make this new home a bright, fun and comforting environment we are all very proud of. The design team for this home was Architect: P2 Design and Jill Wolff Interiors. Jill Wolff specified the interior finishes as well as furnishings, artwork and accessories.
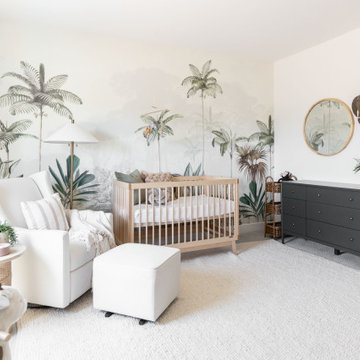
Monterosa Street Nursery
Neutrales Nordisches Babyzimmer mit weißer Wandfarbe, Teppichboden, beigem Boden und Tapetenwänden in Phoenix
Neutrales Nordisches Babyzimmer mit weißer Wandfarbe, Teppichboden, beigem Boden und Tapetenwänden in Phoenix
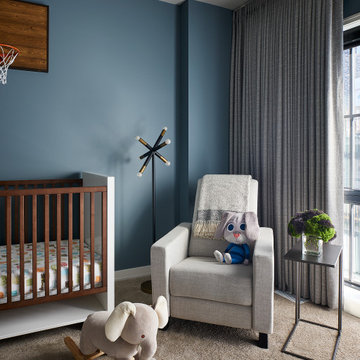
Mittelgroßes Modernes Babyzimmer mit blauer Wandfarbe, Teppichboden und braunem Boden in Chicago
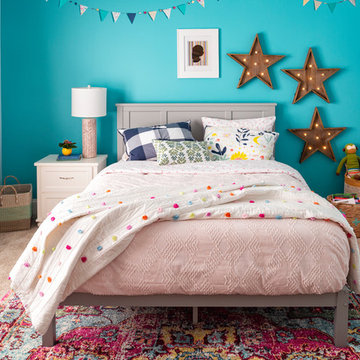
Cati Teague Photography for Gina Sims Designs
Maritimes Mädchenzimmer mit Schlafplatz, blauer Wandfarbe, Teppichboden und beigem Boden in Atlanta
Maritimes Mädchenzimmer mit Schlafplatz, blauer Wandfarbe, Teppichboden und beigem Boden in Atlanta
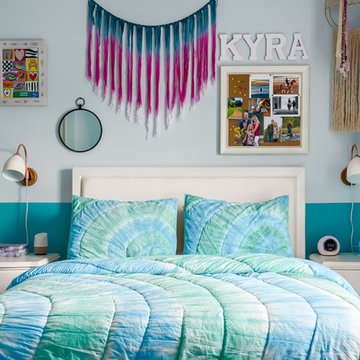
Anastasia Alkema Photography
Mittelgroßes Stilmix Mädchenzimmer mit Schlafplatz, blauer Wandfarbe, Teppichboden und beigem Boden in Atlanta
Mittelgroßes Stilmix Mädchenzimmer mit Schlafplatz, blauer Wandfarbe, Teppichboden und beigem Boden in Atlanta

Neutrales Klassisches Kinderzimmer mit Schlafplatz, grauer Wandfarbe und Teppichboden in Sonstige
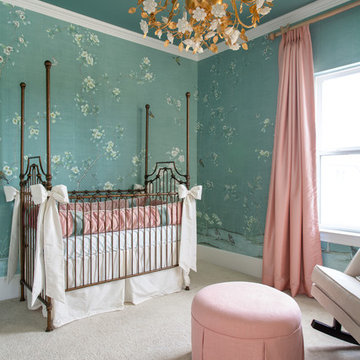
Mittelgroßes Klassisches Babyzimmer mit grüner Wandfarbe, Teppichboden und beigem Boden in Dallas
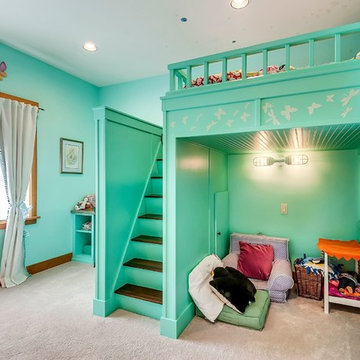
Mittelgroßes Klassisches Mädchenzimmer mit Schlafplatz, blauer Wandfarbe, Teppichboden und beigem Boden in Sonstige
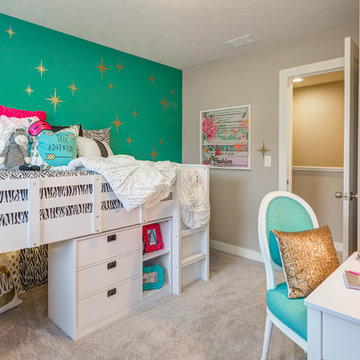
Mittelgroßes Uriges Mädchenzimmer mit Schlafplatz, beiger Wandfarbe und Teppichboden in Sonstige
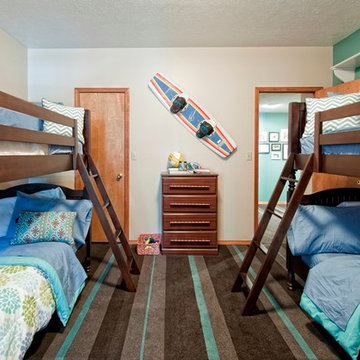
Maritimes Jungszimmer mit Schlafplatz, Teppichboden und bunten Wänden in Kansas City
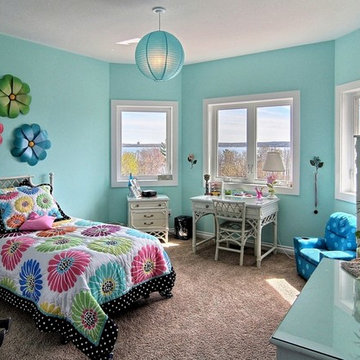
Jim Blue
Klassisches Mädchenzimmer mit Schlafplatz, blauer Wandfarbe und Teppichboden in Sonstige
Klassisches Mädchenzimmer mit Schlafplatz, blauer Wandfarbe und Teppichboden in Sonstige
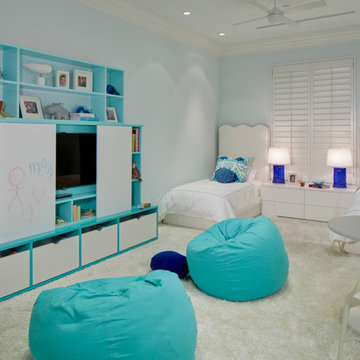
Großes Klassisches Mädchenzimmer mit Schlafplatz, blauer Wandfarbe und Teppichboden in Miami
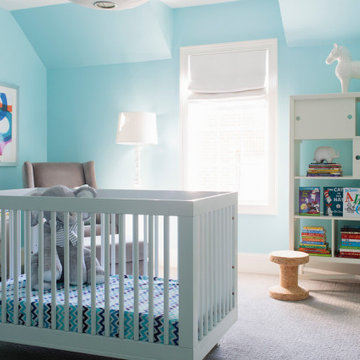
Photography: Graham Yelton
Mittelgroßes Modernes Babyzimmer mit blauer Wandfarbe, Teppichboden und grauem Boden in Birmingham
Mittelgroßes Modernes Babyzimmer mit blauer Wandfarbe, Teppichboden und grauem Boden in Birmingham
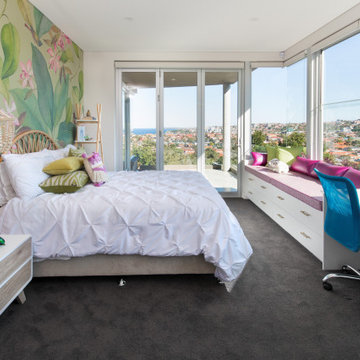
Modernes Kinderzimmer mit Schlafplatz, Teppichboden, grauem Boden und bunten Wänden in Sydney
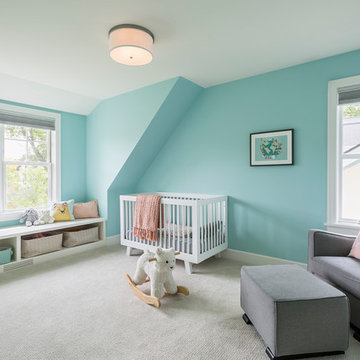
This home is a modern farmhouse on the outside with an open-concept floor plan and nautical/midcentury influence on the inside! From top to bottom, this home was completely customized for the family of four with five bedrooms and 3-1/2 bathrooms spread over three levels of 3,998 sq. ft. This home is functional and utilizes the space wisely without feeling cramped. Some of the details that should be highlighted in this home include the 5” quartersawn oak floors, detailed millwork including ceiling beams, abundant natural lighting, and a cohesive color palate.
Space Plans, Building Design, Interior & Exterior Finishes by Anchor Builders
Andrea Rugg Photography
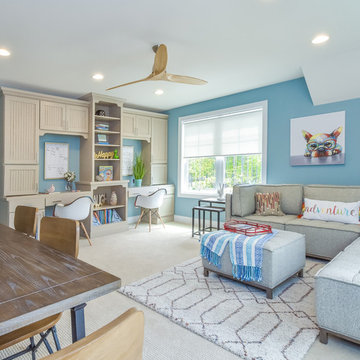
Neutrales Klassisches Kinderzimmer mit Arbeitsecke, blauer Wandfarbe, Teppichboden und beigem Boden in Sonstige
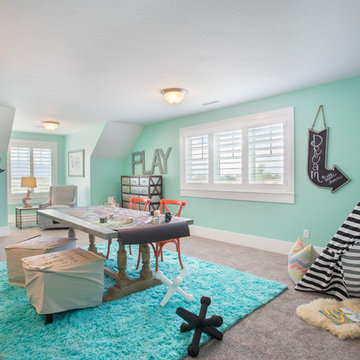
Highland Custom Homes
Neutrales, Großes Klassisches Kinderzimmer mit Spielecke, Teppichboden, grüner Wandfarbe und beigem Boden in Salt Lake City
Neutrales, Großes Klassisches Kinderzimmer mit Spielecke, Teppichboden, grüner Wandfarbe und beigem Boden in Salt Lake City
Türkise Baby- und Kinderzimmer mit Teppichboden Ideen und Design
1

