Türkise Bibliotheken Ideen und Design
Suche verfeinern:
Budget
Sortieren nach:Heute beliebt
61 – 80 von 402 Fotos
1 von 3
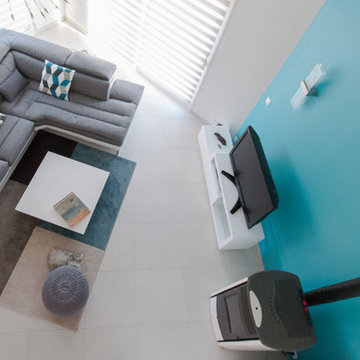
Résolument Déco
Große, Offene Moderne Bibliothek mit blauer Wandfarbe, Keramikboden und Kaminofen in Lyon
Große, Offene Moderne Bibliothek mit blauer Wandfarbe, Keramikboden und Kaminofen in Lyon
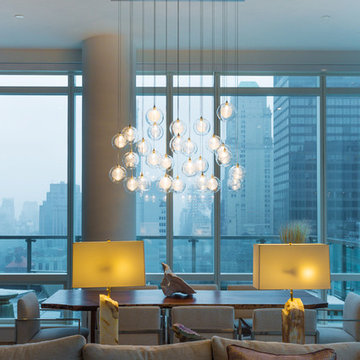
Our Kadur blown glass chandelier shines brightly in this modern Manhattan loft space. Pendants are made from hand-blown glass orbs with drizzled glass orb in center. Color shown: Clear/White Drizzle.
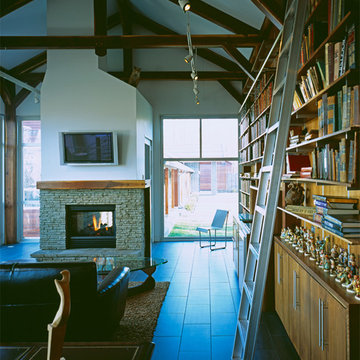
The steep site on which this residence is located dictated the use of a retaining wall to create a level grade. This retaining wall, or “the line”, became the driving element behind the parti of the home and serves to organize the program for the clients. The rituals of daily life fall into place along the line which is expressed as sandblasted exposed concrete and modular block. Three aspects of a house were seperated in this project: Thinking, Living, & Doing. ‘Thinking’ is done in the library, the main house is for ‘living’, and ‘doing’ is in the shop. While each space is separated by walls and windows they are nonetheless connected by “the line”.
Sustainability is married in equal parts to the concept of The Line House. The residence is located along an east/west axis to maximize the benefits of daylighting and solar heat gain. Operable windows maximize natural cross ventilation and reduce the need for air conditioning. Photo Credit: Michael Robinson
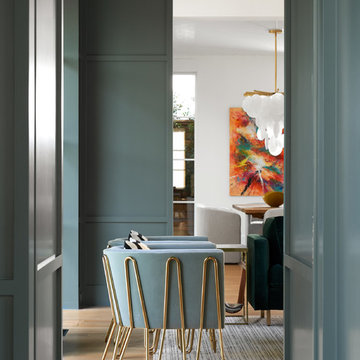
Mittelgroße, Fernseherlose, Offene Eklektische Bibliothek mit grüner Wandfarbe, braunem Holzboden, Kamin, Kaminumrandung aus Stein und braunem Boden in Dallas

Un pied-à-terre fonctionnel à Paris
Ce projet a été réalisé pour des Clients normands qui souhaitaient un pied-à-terre parisien. L’objectif de cette rénovation totale était de rendre l’appartement fonctionnel, moderne et lumineux.
Pour le rendre fonctionnel, nos équipes ont énormément travaillé sur les rangements. Vous trouverez ainsi des menuiseries sur-mesure, qui se fondent dans le décor, dans la pièce à vivre et dans les chambres.
La couleur blanche, dominante, apporte une réelle touche de luminosité à tout l’appartement. Neutre, elle est une base idéale pour accueillir le mobilier divers des clients qui viennent colorer les pièces. Dans la salon, elle est ponctuée par des touches de bleu, la couleur ayant été choisie en référence au tableau qui trône au dessus du canapé.
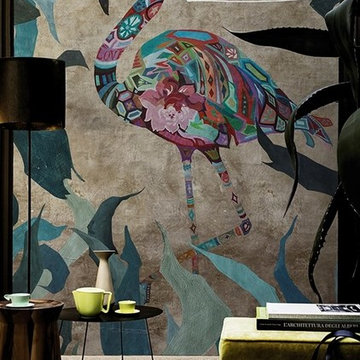
Stylische Tapete von Wall&Deco
Foto: Wall&deco
zu beziehen über verwandlung.net
Große Eklektische Bibliothek im Loft-Stil mit bunten Wänden, Teppichboden, Gaskamin, freistehendem TV und beigem Boden in Köln
Große Eklektische Bibliothek im Loft-Stil mit bunten Wänden, Teppichboden, Gaskamin, freistehendem TV und beigem Boden in Köln
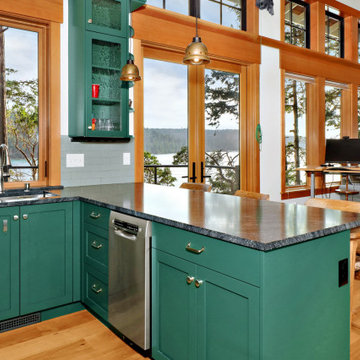
A new 800 square foot cabin on existing cabin footprint on cliff above Deception Pass Washington
Kleine, Fernseherlose, Offene Maritime Bibliothek mit weißer Wandfarbe, hellem Holzboden, Kamin, gelbem Boden und freigelegten Dachbalken in Seattle
Kleine, Fernseherlose, Offene Maritime Bibliothek mit weißer Wandfarbe, hellem Holzboden, Kamin, gelbem Boden und freigelegten Dachbalken in Seattle
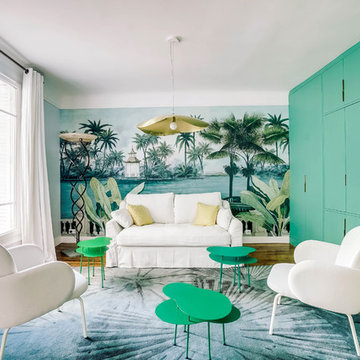
Le projet :
Un appartement classique à remettre au goût du jour et dont les espaces sont à restructurer afin de bénéficier d’un maximum de rangements fonctionnels ainsi que d’une vraie salle de bains avec baignoire et douche.
Notre solution :
Les espaces de cet appartement sont totalement repensés afin de créer une belle entrée avec de nombreux rangements. La cuisine autrefois fermée est ouverte sur le salon et va permettre une circulation fluide de l’entrée vers le salon. Une cloison aux formes arrondies est créée : elle a d’un côté une bibliothèque tout en courbes faisant suite au meuble d’entrée alors que côté cuisine, on découvre une jolie banquette sur mesure avec des coussins jaunes graphiques permettant de déjeuner à deux.
On peut accéder ou cacher la vue sur la cuisine depuis le couloir de l’entrée, grâce à une porte à galandage dissimulée dans la nouvelle cloison.
Le séjour, dont les cloisons séparatives ont été supprimé a été entièrement repris du sol au plafond. Un très beau papier peint avec un paysage asiatique donne de la profondeur à la pièce tandis qu’un grand ensemble menuisé vert a été posé le long du mur de droite.
Ce meuble comprend une première partie avec un dressing pour les amis de passage puis un espace fermé avec des portes montées sur rails qui dissimulent ou dévoilent la TV sans être gêné par des portes battantes. Enfin, le reste du meuble est composé d’une partie basse fermée avec des rangements et en partie haute d’étagères pour la bibliothèque.
On accède à l’espace nuit par une nouvelle porte coulissante donnant sur un couloir avec de part et d’autre des dressings sur mesure couleur gris clair.
La salle de bains qui était minuscule auparavant, a été totalement repensée afin de pouvoir y intégrer une grande baignoire, une grande douche et un meuble vasque.
Une verrière placée au dessus de la baignoire permet de bénéficier de la lumière naturelle en second jour, depuis la chambre attenante.
La chambre de bonne dimension joue la simplicité avec un grand lit et un espace bureau très agréable.
Le style :
Bien que placé au coeur de la Capitale, le propriétaire souhaitait le transformer en un lieu apaisant loin de l’agitation citadine. Jouant sur la palette des camaïeux de verts et des matériaux naturels pour les carrelages, cet appartement est devenu un véritable espace de bien être pour ses habitants.
La cuisine laquée blanche est dynamisée par des carreaux ciments au sol hexagonaux graphiques et verts ainsi qu’une crédence aux zelliges d’un jaune très peps. On retrouve le vert sur le grand ensemble menuisé du séjour choisi depuis les teintes du papier peint panoramique représentant un paysage asiatique et tropical.
Le vert est toujours en vedette dans la salle de bains recouverte de zelliges en deux nuances de teintes. Le meuble vasque ainsi que le sol et la tablier de baignoire sont en teck afin de garder un esprit naturel et chaleureux.
Le laiton est présent par petites touches sur l’ensemble de l’appartement : poignées de meubles, table bistrot, luminaires… Un canapé cosy blanc avec des petites tables vertes mobiles et un tapis graphique reprenant un motif floral composent l’espace salon tandis qu’une table à allonges laquée blanche avec des chaises design transparentes meublent l’espace repas pour recevoir famille et amis, en toute simplicité.
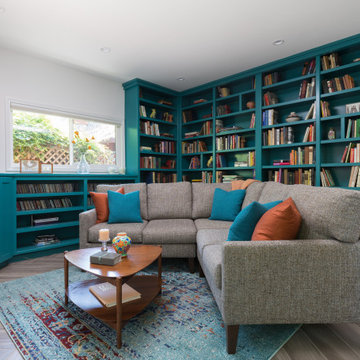
Family room library just off the kitchen. Modern sectional with triangular coffee table and teal painted library shelves.
Offene, Mittelgroße Moderne Bibliothek mit blauer Wandfarbe, Keramikboden, freistehendem TV und grauem Boden in San Francisco
Offene, Mittelgroße Moderne Bibliothek mit blauer Wandfarbe, Keramikboden, freistehendem TV und grauem Boden in San Francisco
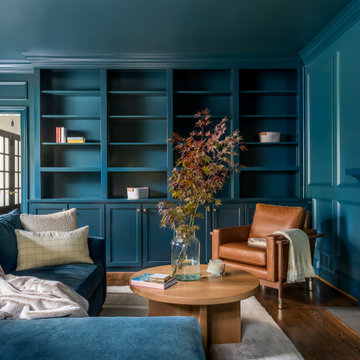
Mittelgroße Klassische Bibliothek mit blauer Wandfarbe, dunklem Holzboden, Kamin, Kaminumrandung aus Backstein, braunem Boden und Wandpaneelen in Atlanta

Photo: Nick Klein © 2022 Houzz
Offene, Große Klassische Bibliothek mit blauer Wandfarbe, hellem Holzboden, Multimediawand und beigem Boden in San Francisco
Offene, Große Klassische Bibliothek mit blauer Wandfarbe, hellem Holzboden, Multimediawand und beigem Boden in San Francisco

Earthy tones and rich colors evolve together at this Laurel Hollow Manor that graces the North Shore. An ultra comfortable leather Chesterfield sofa and a mix of 19th century antiques gives this grand room a feel of relaxed but rich ambiance.
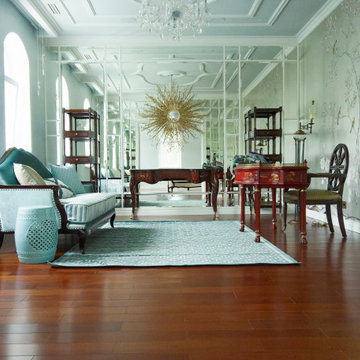
Designing an object was accompanied by certain difficulties. The owners bought a plot on which there was already a house. Its quality and appearance did not suit customers in any way. Moreover, the construction of a house from scratch was not even discussed, so the architects Vitaly Dorokhov and Tatyana Dmitrenko had to take the existing skeleton as a basis. During the reconstruction, the protruding glass volume was demolished, some structural elements of the facade were simplified. The number of storeys was increased and the height of the roof was increased. As a result, the building took the form of a real English home, as customers wanted.
The planning decision was dictated by the terms of reference. And the number of people living in the house. Therefore, in terms of the house acquired 400 m \ 2 extra.
The entire engineering structure and heating system were completely redone. Heating of the house comes from wells and the Ecokolt system.
The climate system of the house itself is integrated into the relay control system that constantly maintains the climate and humidity in the house.
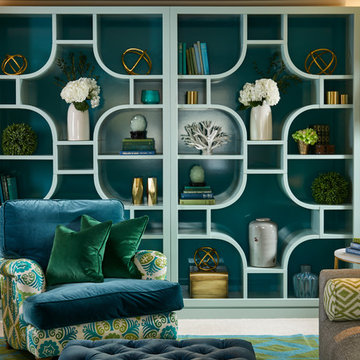
A bespoke-crafted bookcase makes a striking focal point in this family snug.
Mid-Century Bibliothek in Hampshire
Mid-Century Bibliothek in Hampshire
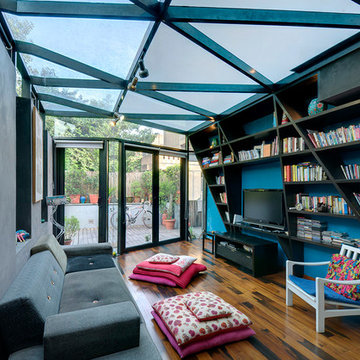
Designed By : L.A.B (Language Architecture Body)
Kleine, Abgetrennte Moderne Bibliothek mit freistehendem TV in Delhi
Kleine, Abgetrennte Moderne Bibliothek mit freistehendem TV in Delhi
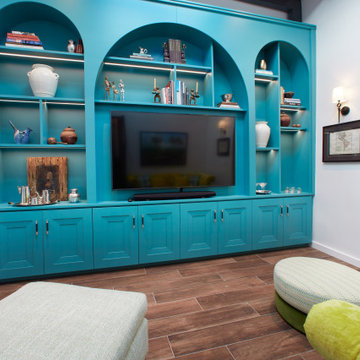
Thiel color custom made tv unit with led lights and cabinets. Leather handles. All accessories are vintage from different antique stores in Old San Juan.
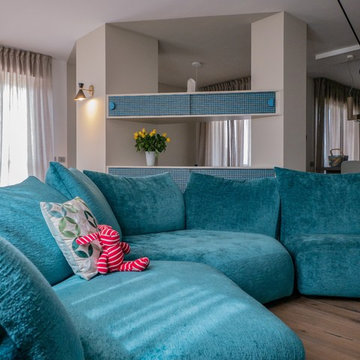
Liadesign
Mittelgroße, Offene Moderne Bibliothek mit weißer Wandfarbe, dunklem Holzboden und Multimediawand in Mailand
Mittelgroße, Offene Moderne Bibliothek mit weißer Wandfarbe, dunklem Holzboden und Multimediawand in Mailand
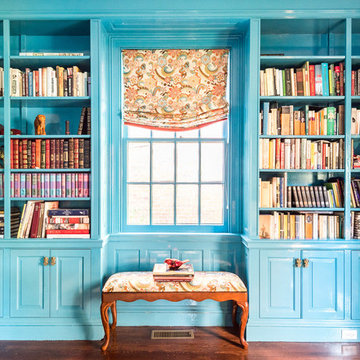
Große, Fernseherlose, Abgetrennte Klassische Bibliothek ohne Kamin mit blauer Wandfarbe, dunklem Holzboden und braunem Boden in Richmond
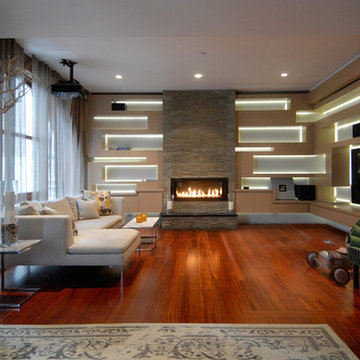
Soluri Architecture
Mittelgroße, Offene Moderne Bibliothek mit Gaskamin, Kaminumrandung aus Stein, Multimediawand und braunem Holzboden in New York
Mittelgroße, Offene Moderne Bibliothek mit Gaskamin, Kaminumrandung aus Stein, Multimediawand und braunem Holzboden in New York

H2D worked with the clients to update their Bellevue midcentury modern home. The living room was remodeled to accent the vaulted wood ceiling. A built-in office space was designed between the living room and kitchen areas. A see-thru fireplace and built-in bookcases provide connection between the living room and dining room.
Design by; Heidi Helgeson, H2D Architecture + Design
Built by: Harjo Construction
Türkise Bibliotheken Ideen und Design
4