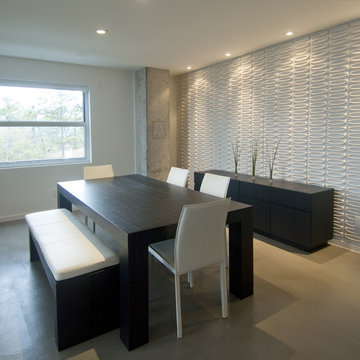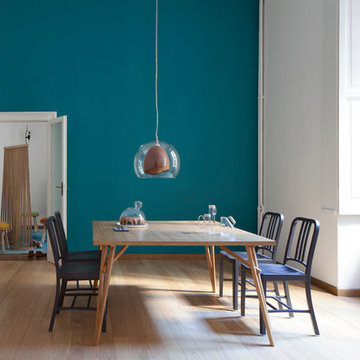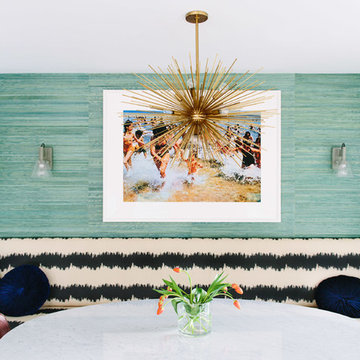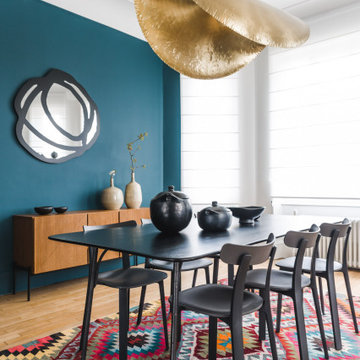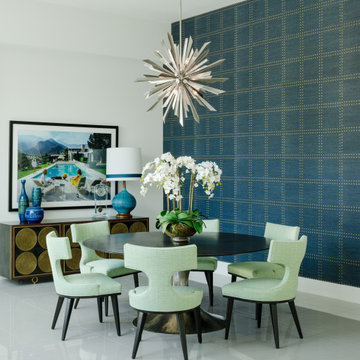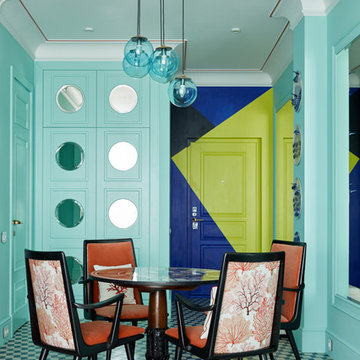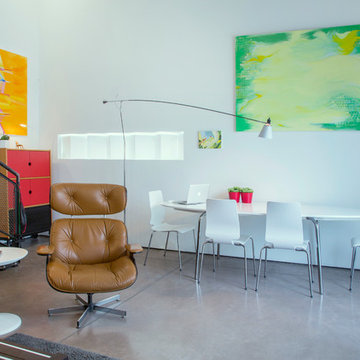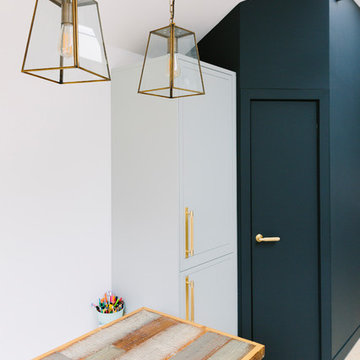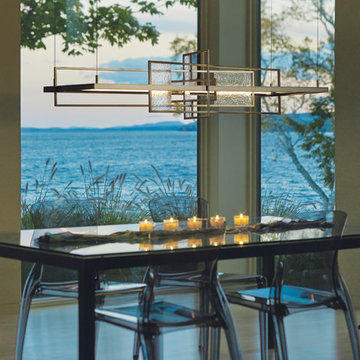Türkise Esszimmer Ideen und Design
Suche verfeinern:
Budget
Sortieren nach:Heute beliebt
61 – 80 von 5.677 Fotos
1 von 2
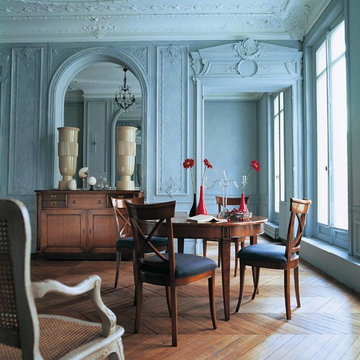
HAUTEVILLE ROUND DINING TABLE
Nouveaux Classiques collection
Solid cherry wood andveneer, hand-waxed lacquer, antique finish.
Dimensions: H. 76 x ø 120 cm ( x 29.9"h x 47.2"ø)
Other Dimensions :
Round dining table l.100 w/frame : H. 76 x ø 100 cm ( x 29.9"h x 39.4"ø)
Oval dining table : W. 170 x H. 76 x D. 120 cm (66.9"w x 29.9"h x 47.2"d)
Oval dining table : W. 180 x H. 77 x D. 130 cm (70.9"w x 30.3"h x 51.2"d)
Square dining table : W. 120 x H. 76 x D. 120 cm (47.2"w x 29.9"h x 47.2"d)
Rectangular dining table : W. 200 x H. 76 x D. 110 cm (78.7"w x 29.9"h x 43.3"d)
This product, like all Roche Bobois pieces, can be customised with a large array of materials, colours and dimensions.
Our showroom advisors are at your disposal and will happily provide you with any additional information and advice.

The dining room is to the right of the front door when you enter the home. We designed the trim detail on the ceiling, along with the layout and trim profile of the wainscoting throughout the foyer. The walls are covered in blue grass cloth wallpaper and the arched windows are framed by gorgeous coral faux silk drapery panels.
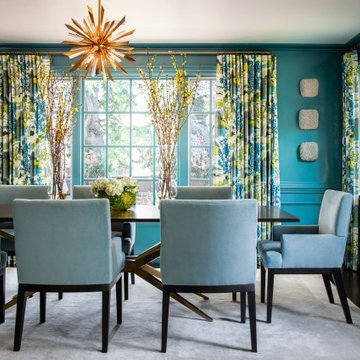
Klassisches Esszimmer mit blauer Wandfarbe, dunklem Holzboden und braunem Boden in San Francisco
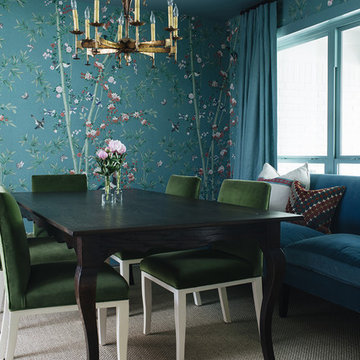
Klassisches Esszimmer ohne Kamin mit bunten Wänden, Teppichboden und grauem Boden in Austin
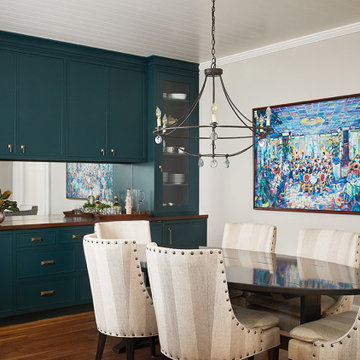
This cozy lake cottage skillfully incorporates a number of features that would normally be restricted to a larger home design. A glance of the exterior reveals a simple story and a half gable running the length of the home, enveloping the majority of the interior spaces. To the rear, a pair of gables with copper roofing flanks a covered dining area that connects to a screened porch. Inside, a linear foyer reveals a generous staircase with cascading landing. Further back, a centrally placed kitchen is connected to all of the other main level entertaining spaces through expansive cased openings. A private study serves as the perfect buffer between the homes master suite and living room. Despite its small footprint, the master suite manages to incorporate several closets, built-ins, and adjacent master bath complete with a soaker tub flanked by separate enclosures for shower and water closet. Upstairs, a generous double vanity bathroom is shared by a bunkroom, exercise space, and private bedroom. The bunkroom is configured to provide sleeping accommodations for up to 4 people. The rear facing exercise has great views of the rear yard through a set of windows that overlook the copper roof of the screened porch below.
Builder: DeVries & Onderlinde Builders
Interior Designer: Vision Interiors by Visbeen
Photographer: Ashley Avila Photography
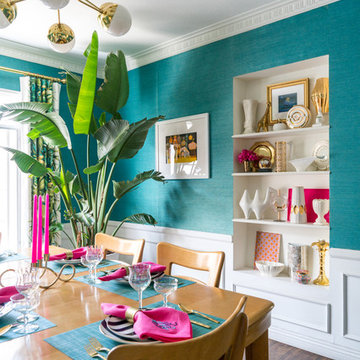
Some of the Jonathan Adler pieces we’ve collected via eBay can be seen on the dining room’s built-in shelves.
Photo © Bethany Nauert
Geschlossenes, Kleines Eklektisches Esszimmer mit blauer Wandfarbe, Vinylboden und braunem Boden in Los Angeles
Geschlossenes, Kleines Eklektisches Esszimmer mit blauer Wandfarbe, Vinylboden und braunem Boden in Los Angeles
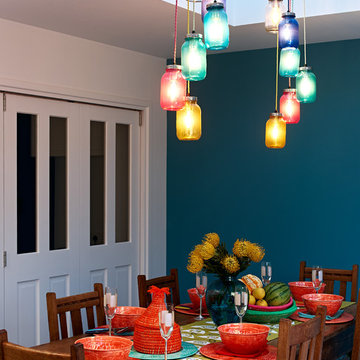
Adam Carter Photography & Philippa Spearing Styling
Große Moderne Wohnküche ohne Kamin mit blauer Wandfarbe in Berkshire
Große Moderne Wohnküche ohne Kamin mit blauer Wandfarbe in Berkshire

Geschlossenes, Mittelgroßes Klassisches Esszimmer ohne Kamin mit weißer Wandfarbe, Schieferboden und grauem Boden in Sonstige
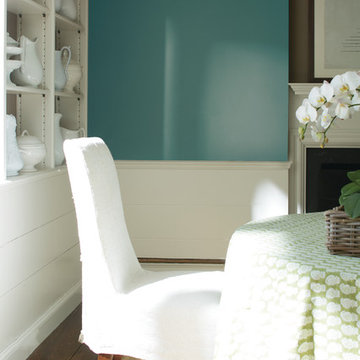
Geschlossenes, Mittelgroßes Landhausstil Esszimmer mit blauer Wandfarbe, braunem Holzboden, Kamin, verputzter Kaminumrandung und braunem Boden in Sonstige
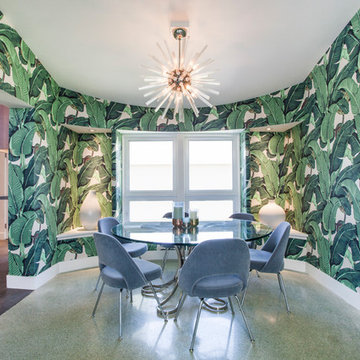
Classic Martinique wallpaper cover the walls of this midcentury dining room. The Eames dining chairs compliment the wallpaper in a soft mint green.
Geschlossenes Retro Esszimmer mit grüner Wandfarbe in Miami
Geschlossenes Retro Esszimmer mit grüner Wandfarbe in Miami
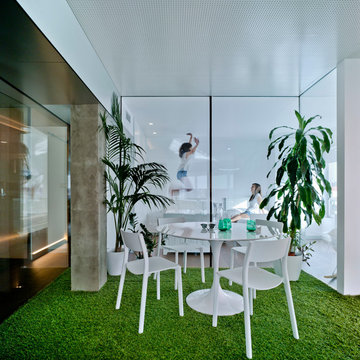
David Frutos
Offenes, Mittelgroßes Modernes Esszimmer ohne Kamin mit weißer Wandfarbe in Sonstige
Offenes, Mittelgroßes Modernes Esszimmer ohne Kamin mit weißer Wandfarbe in Sonstige
Türkise Esszimmer Ideen und Design
4
