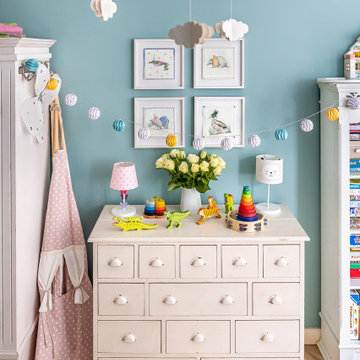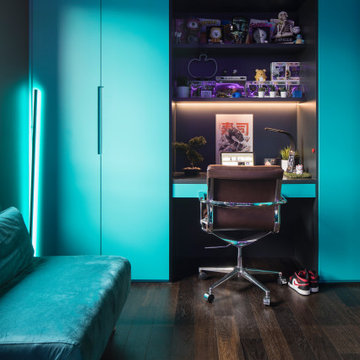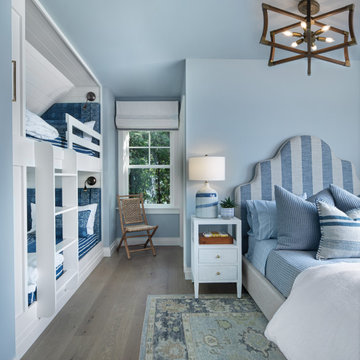Türkise, Holzfarbene Kinderzimmer Ideen und Design
Suche verfeinern:
Budget
Sortieren nach:Heute beliebt
1 – 20 von 6.326 Fotos
1 von 3

Large room for the kids with climbing wall, super slide, TV, chalk boards, rocking horse, etc. Great room for the kids to play in!
Großes, Neutrales Eklektisches Kinderzimmer mit Spielecke, bunten Wänden, Teppichboden und beigem Boden in Sonstige
Großes, Neutrales Eklektisches Kinderzimmer mit Spielecke, bunten Wänden, Teppichboden und beigem Boden in Sonstige

Joe Coulson photos, renew properties construction
Geräumiges, Neutrales Landhausstil Kinderzimmer mit Schlafplatz, Teppichboden und blauer Wandfarbe in Atlanta
Geräumiges, Neutrales Landhausstil Kinderzimmer mit Schlafplatz, Teppichboden und blauer Wandfarbe in Atlanta

Spacecrafting Photography
Neutrales Maritimes Kinderzimmer mit Schlafplatz, weißer Wandfarbe, braunem Holzboden und Tapetendecke in Minneapolis
Neutrales Maritimes Kinderzimmer mit Schlafplatz, weißer Wandfarbe, braunem Holzboden und Tapetendecke in Minneapolis

Mittelgroßes Modernes Jungszimmer mit hellem Holzboden, beigem Boden und weißer Wandfarbe in Dijon
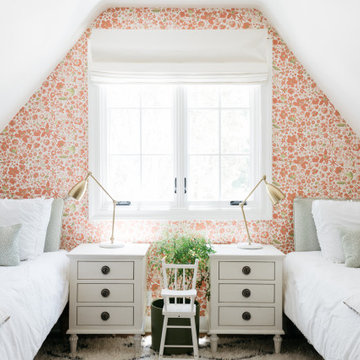
Klassisches Mädchenzimmer mit Schlafplatz und bunten Wänden in Los Angeles

Architecture, Construction Management, Interior Design, Art Curation & Real Estate Advisement by Chango & Co.
Construction by MXA Development, Inc.
Photography by Sarah Elliott
See the home tour feature in Domino Magazine
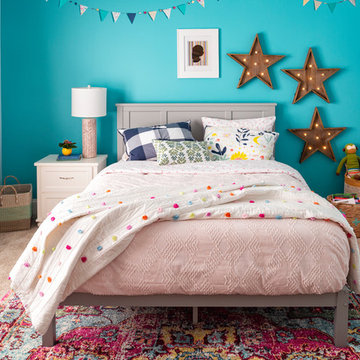
Cati Teague Photography for Gina Sims Designs
Maritimes Mädchenzimmer mit Schlafplatz, blauer Wandfarbe, Teppichboden und beigem Boden in Atlanta
Maritimes Mädchenzimmer mit Schlafplatz, blauer Wandfarbe, Teppichboden und beigem Boden in Atlanta
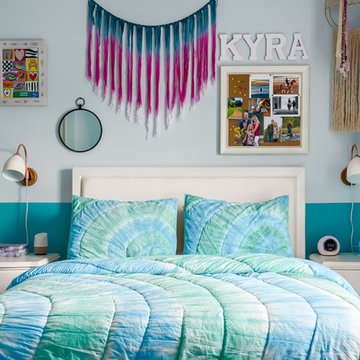
Anastasia Alkema Photography
Mittelgroßes Stilmix Mädchenzimmer mit Schlafplatz, blauer Wandfarbe, Teppichboden und beigem Boden in Atlanta
Mittelgroßes Stilmix Mädchenzimmer mit Schlafplatz, blauer Wandfarbe, Teppichboden und beigem Boden in Atlanta
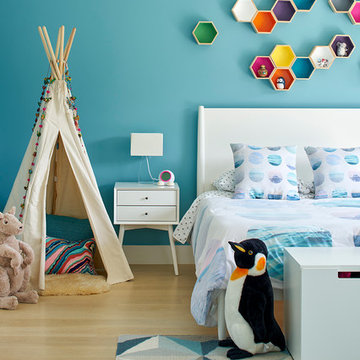
bruce damonte
Großes, Neutrales Modernes Kinderzimmer mit Schlafplatz, blauer Wandfarbe und hellem Holzboden in San Francisco
Großes, Neutrales Modernes Kinderzimmer mit Schlafplatz, blauer Wandfarbe und hellem Holzboden in San Francisco
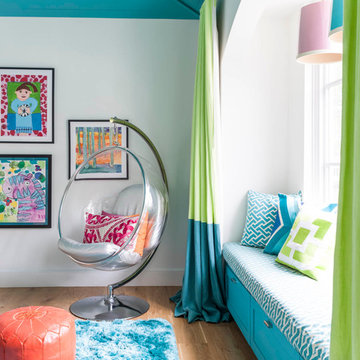
Nathan Schroder
Klassisches Mädchenzimmer mit weißer Wandfarbe und hellem Holzboden in Dallas
Klassisches Mädchenzimmer mit weißer Wandfarbe und hellem Holzboden in Dallas
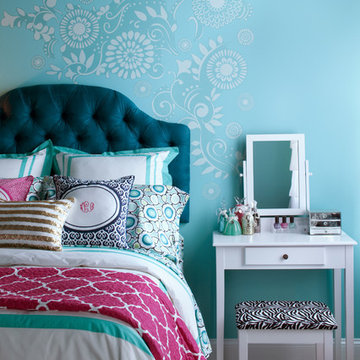
I was hired by the parents of a soon-to-be teenage girl turning 13 years-old. They wanted to remodel her bedroom from a young girls room to a teenage room. This project was a joy and a dream to work on! I got the opportunity to channel my inner child. I wanted to design a space that she would love to sleep in, entertain, hangout, do homework, and lounge in.
The first step was to interview her so that she would feel like she was a part of the process and the decision making. I asked her what was her favorite color, what was her favorite print, her favorite hobbies, if there was anything in her room she wanted to keep, and her style.
The second step was to go shopping with her and once that process started she was thrilled. One of the challenges for me was making sure I was able to give her everything she wanted. The other challenge was incorporating her favorite pattern-- zebra print. I decided to bring it into the room in small accent pieces where it was previously the dominant pattern throughout her room. The color palette went from light pink to her favorite color teal with pops of fuchsia. I wanted to make the ceiling a part of the design so I painted it a deep teal and added a beautiful teal glass and crystal chandelier to highlight it. Her room became a private oasis away from her parents where she could escape to. In the end we gave her everything she wanted.
Photography by Haigwood Studios
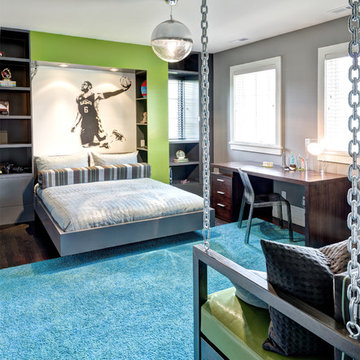
Adrian Wilson
Mittelgroßes Modernes Kinderzimmer mit Schlafplatz, grauer Wandfarbe und dunklem Holzboden in New York
Mittelgroßes Modernes Kinderzimmer mit Schlafplatz, grauer Wandfarbe und dunklem Holzboden in New York
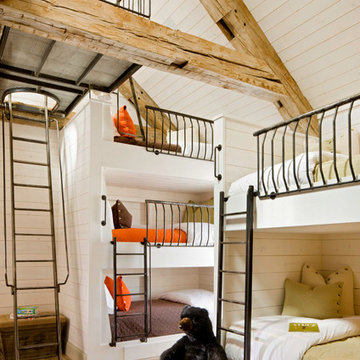
Neutrales Rustikales Kinderzimmer mit Schlafplatz, weißer Wandfarbe und hellem Holzboden in Denver

View of the bunk wall in the kids playroom. A set of Tansu stairs with pullout draws separates storage to the right and a homework desk to the left. Above each is a bunk bed with custom powder coated black pipe rails. At the entry is another black pipe ladder leading up to a loft above the entry. Below the loft is a laundry shoot cabinet with a pipe to the laundry room below. The floors are made from 5x5 baltic birch plywood.
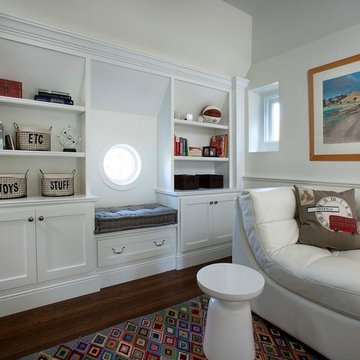
Dino Tonn
Neutrales Klassisches Kinderzimmer mit Spielecke, weißer Wandfarbe und dunklem Holzboden in Phoenix
Neutrales Klassisches Kinderzimmer mit Spielecke, weißer Wandfarbe und dunklem Holzboden in Phoenix
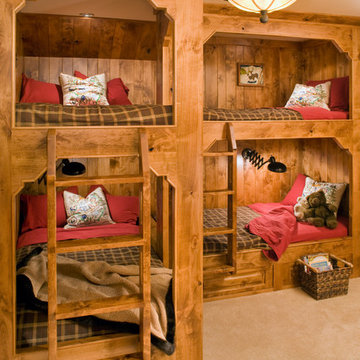
Lesley Allen Photography, interior design by Corinne Brown, ASID
The boy's bunk room in this ski retreat is rustic and playful. The flannel sheets and plaid bedcovers go with the more masculine look. There are two wall beds opposite, so that this tiny room can sleep six. All designed by DK Woodworks and Corinne Brown, ASID
Türkise, Holzfarbene Kinderzimmer Ideen und Design
1
