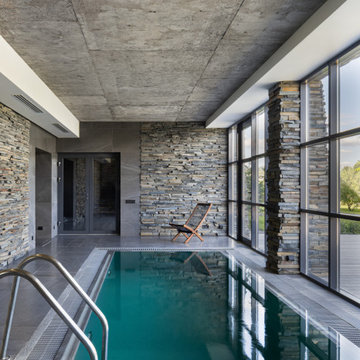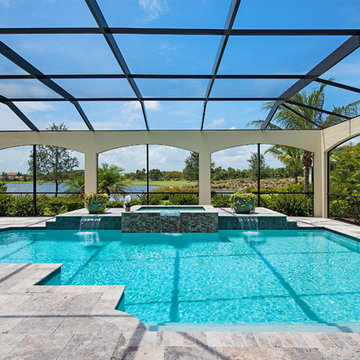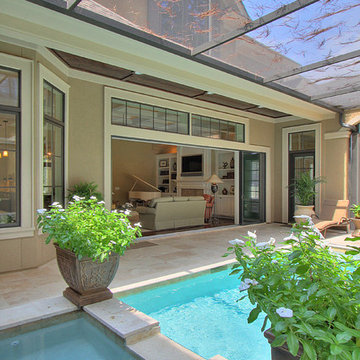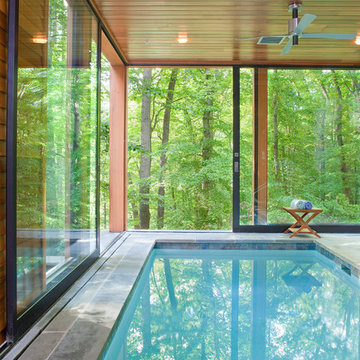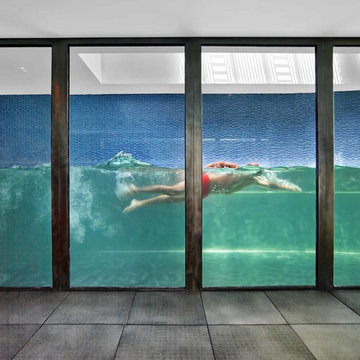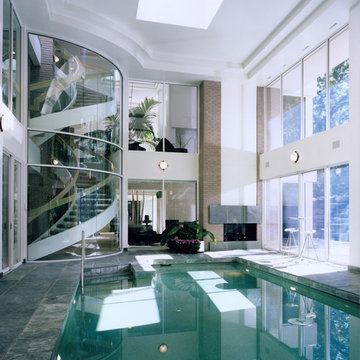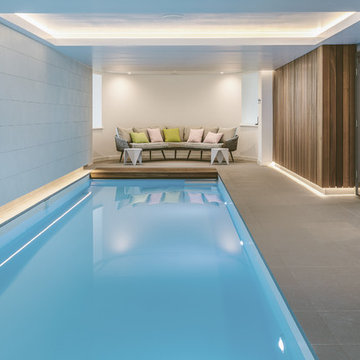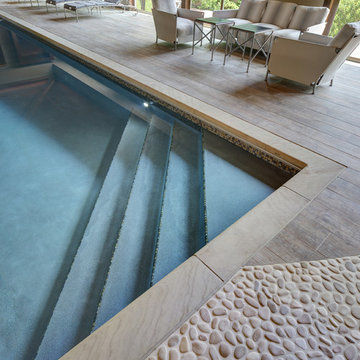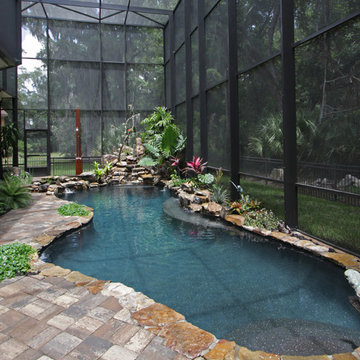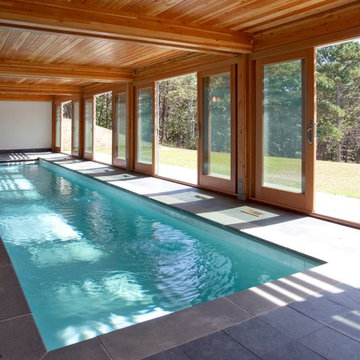Suche verfeinern:
Budget
Sortieren nach:Heute beliebt
1 – 20 von 659 Fotos
1 von 3
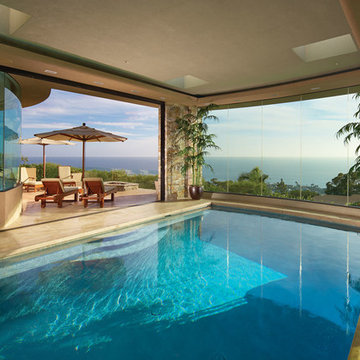
Laguna Beach
Eric Figge Photography
Mittelgroßer Moderner Indoor-Pool in rechteckiger Form in Orange County
Mittelgroßer Moderner Indoor-Pool in rechteckiger Form in Orange County
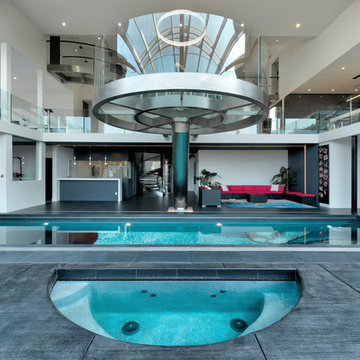
The home opens with a fifteen-foot entrance into a Great Room, where the north-façade is a glass curtain wall supported by hydraulic systems which opens like an aircraft hangar door, extending the living experience to outdoors. The horizontality of the space draws the eye to the greenery of Silicon Valley and floods the room with direct daylight. This feature gives the otherwise ultra-modern home the ambiance of existing in and among nature.
To bolster the comfort and serenity of the Great Room, an open floor plan combines kitchen, living, and dining areas. To the left is a nineteen-foot cantilevered kitchen island and to the right, a three-sided glass fireplace cradling the family room. In the center, a circular glass-floored dining area, impressively cantilevers over a sixty-foot long swimming pool with Michelangelo’s “Creation of Adam” mosaic tiled floor, serving as the Great Room’s centerpiece.
Sustainable feature includes, gray / rainwater harvesting system, saving approximately 34,000 gallons of water annually; a solar system covering 90% of home energy usage and aluminum cladded subfloor heating system achieving the desired temperature seven times faster than traditional radiant system and over 25% saving over conventional forced air system.
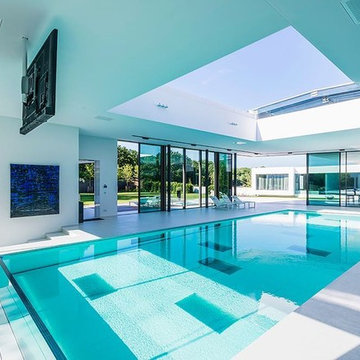
Slip resistant finish on this pure White STONEGLASS® pool deck, pool walls & floor. Finish in Stain and Acid resistant, in and out of the pool. STONEGLASS® is a new material available at Haifa Limestone that combines the advantages of glass with the solidness and ductility of stone
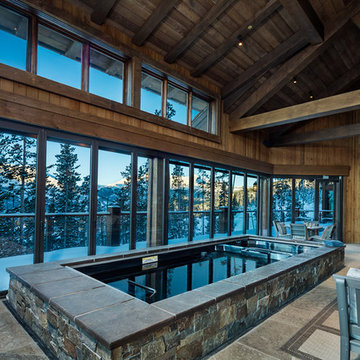
Photos by Karl Nuemann
Mittelgroßer Uriger Pool in rechteckiger Form mit Natursteinplatten in Sonstige
Mittelgroßer Uriger Pool in rechteckiger Form mit Natursteinplatten in Sonstige
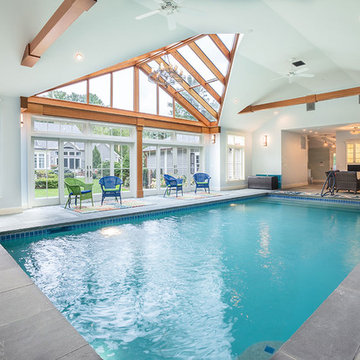
Although less common than projects from our other product lines, a Sunspace Design pool enclosure is one of the most visually impressive products we offer. This custom pool enclosure was constructed on a beautiful four acre parcel in Carlisle, Massachusetts. It is the third major project Sunspace Design has designed and constructed on this property. We had previously designed and built an orangery as a dining area off the kitchen in the main house. Our use of a mahogany wood frame and insulated glass ceiling became a focal point and ultimately a beloved space for the owners and their children to enjoy. This positive experience led to an ongoing relationship with Sunspace.
We were called in some years later as the clients were considering building an indoor swimming pool on their property. They wanted to include wood and glass in the ceiling in the same fashion as the orangery we had completed for them years earlier. Working closely with the clients, their structural engineer, and their mechanical engineer, we developed the elevations and glass roof system, steel superstructure, and a very sophisticated environment control system to properly heat, cool, and regulate humidity within the enclosure.
Further enhancements included a full bath, laundry area, and a sitting area adjacent to the pool complete with a fireplace and wall-mounted television. The magnificent interior finishes included a bluestone floor. We were especially happy to deliver this project to the client, and we believe that many years of enjoyment will be had by their friends and family in this new space.
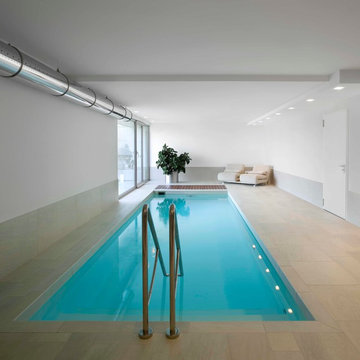
Barbara Corsico
Gefliester Moderner Indoor-Pool in rechteckiger Form in Turin
Gefliester Moderner Indoor-Pool in rechteckiger Form in Turin
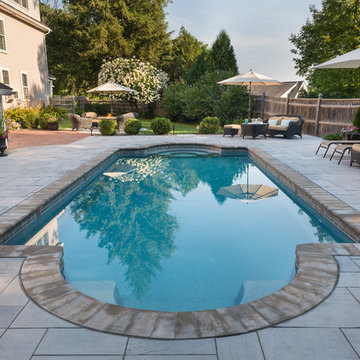
This family friend pool has a classic style that you never tire of. It is actually a fiberglass shell that is fit into place in no time. The depth ranges from 3.6' to 6'.
Photo Credit: Nat Rea
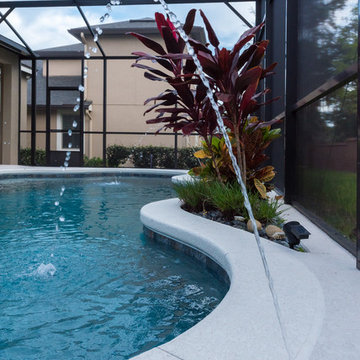
Mittelgroßer Klassischer Indoor-Pool in individueller Form mit Wasserspiel in Orlando
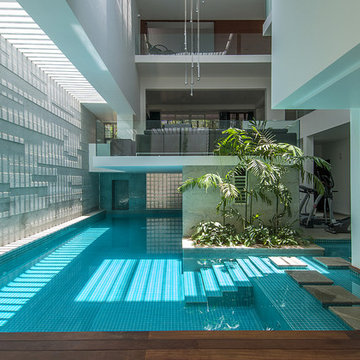
Photographer: Anand Jaju
Großer Moderner Indoor-Pool in individueller Form in Bangalore
Großer Moderner Indoor-Pool in individueller Form in Bangalore
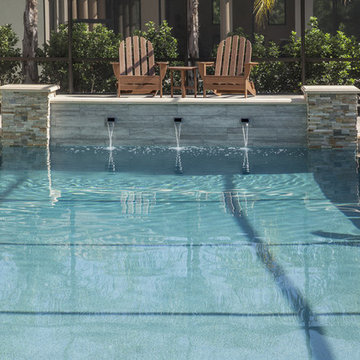
A seating area for casual relaxation atop the waterfall wall provides views of the calming pool area.
Großer, Gefliester Moderner Pool in L-Form in Tampa
Großer, Gefliester Moderner Pool in L-Form in Tampa
Türkise Indoor-Gestaltung Ideen und Design
1






