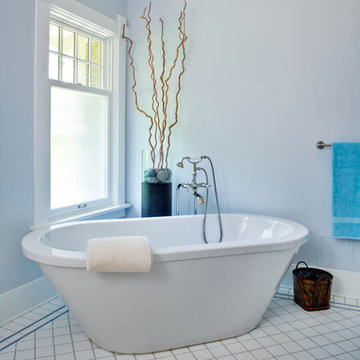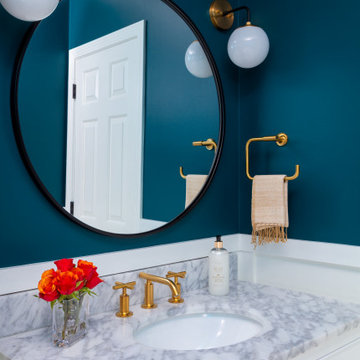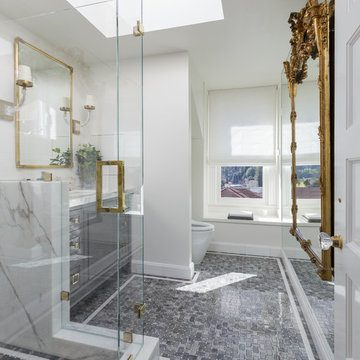Türkise Klassische Bäder Ideen und Design
Suche verfeinern:
Budget
Sortieren nach:Heute beliebt
161 – 180 von 8.990 Fotos
1 von 3

Light blue, white and wood guest bathroom.
© Cindy Apple Photography
Kleines Klassisches Duschbad mit Schrankfronten im Shaker-Stil, dunklen Holzschränken, Duschbadewanne, blauen Fliesen, Porzellanfliesen, Porzellan-Bodenfliesen, Unterbauwaschbecken, Marmor-Waschbecken/Waschtisch, weißem Boden, Schiebetür-Duschabtrennung, weißer Waschtischplatte, Einzelwaschbecken und eingebautem Waschtisch in Seattle
Kleines Klassisches Duschbad mit Schrankfronten im Shaker-Stil, dunklen Holzschränken, Duschbadewanne, blauen Fliesen, Porzellanfliesen, Porzellan-Bodenfliesen, Unterbauwaschbecken, Marmor-Waschbecken/Waschtisch, weißem Boden, Schiebetür-Duschabtrennung, weißer Waschtischplatte, Einzelwaschbecken und eingebautem Waschtisch in Seattle

The Carrara marble windowsill ledge creates design touch in the quaint guest bathroom.
Kleines Klassisches Duschbad mit Schrankfronten mit vertiefter Füllung, dunklen Holzschränken, Duschnische, Toilette mit Aufsatzspülkasten, blauen Fliesen, Keramikfliesen, blauer Wandfarbe, Keramikboden, Einbauwaschbecken, Marmor-Waschbecken/Waschtisch, weißem Boden, Falttür-Duschabtrennung, weißer Waschtischplatte, Wandnische, Einzelwaschbecken, eingebautem Waschtisch und Tapetenwänden in Portland
Kleines Klassisches Duschbad mit Schrankfronten mit vertiefter Füllung, dunklen Holzschränken, Duschnische, Toilette mit Aufsatzspülkasten, blauen Fliesen, Keramikfliesen, blauer Wandfarbe, Keramikboden, Einbauwaschbecken, Marmor-Waschbecken/Waschtisch, weißem Boden, Falttür-Duschabtrennung, weißer Waschtischplatte, Wandnische, Einzelwaschbecken, eingebautem Waschtisch und Tapetenwänden in Portland
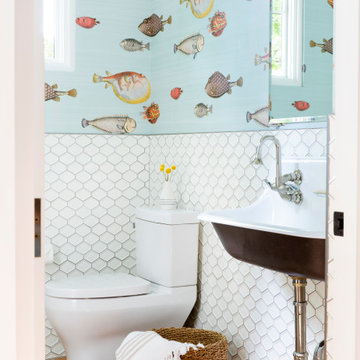
Klassisches Kinderbad mit Wandtoilette mit Spülkasten, weißen Fliesen, bunten Wänden, Trogwaschbecken, braunem Boden, Doppelwaschbecken und Tapetenwänden in Austin

Victorian Style Bathroom in Horsham, West Sussex
In the peaceful village of Warnham, West Sussex, bathroom designer George Harvey has created a fantastic Victorian style bathroom space, playing homage to this characterful house.
Making the most of present-day, Victorian Style bathroom furnishings was the brief for this project, with this client opting to maintain the theme of the house throughout this bathroom space. The design of this project is minimal with white and black used throughout to build on this theme, with present day technologies and innovation used to give the client a well-functioning bathroom space.
To create this space designer George has used bathroom suppliers Burlington and Crosswater, with traditional options from each utilised to bring the classic black and white contrast desired by the client. In an additional modern twist, a HiB illuminating mirror has been included – incorporating a present-day innovation into this timeless bathroom space.
Bathroom Accessories
One of the key design elements of this project is the contrast between black and white and balancing this delicately throughout the bathroom space. With the client not opting for any bathroom furniture space, George has done well to incorporate traditional Victorian accessories across the room. Repositioned and refitted by our installation team, this client has re-used their own bath for this space as it not only suits this space to a tee but fits perfectly as a focal centrepiece to this bathroom.
A generously sized Crosswater Clear6 shower enclosure has been fitted in the corner of this bathroom, with a sliding door mechanism used for access and Crosswater’s Matt Black frame option utilised in a contemporary Victorian twist. Distinctive Burlington ceramics have been used in the form of pedestal sink and close coupled W/C, bringing a traditional element to these essential bathroom pieces.
Bathroom Features
Traditional Burlington Brassware features everywhere in this bathroom, either in the form of the Walnut finished Kensington range or Chrome and Black Trent brassware. Walnut pillar taps, bath filler and handset bring warmth to the space with Chrome and Black shower valve and handset contributing to the Victorian feel of this space. Above the basin area sits a modern HiB Solstice mirror with integrated demisting technology, ambient lighting and customisable illumination. This HiB mirror also nicely balances a modern inclusion with the traditional space through the selection of a Matt Black finish.
Along with the bathroom fitting, plumbing and electrics, our installation team also undertook a full tiling of this bathroom space. Gloss White wall tiles have been used as a base for Victorian features while the floor makes decorative use of Black and White Petal patterned tiling with an in keeping black border tile. As part of the installation our team have also concealed all pipework for a minimal feel.
Our Bathroom Design & Installation Service
With any bathroom redesign several trades are needed to ensure a great finish across every element of your space. Our installation team has undertaken a full bathroom fitting, electrics, plumbing and tiling work across this project with our project management team organising the entire works. Not only is this bathroom a great installation, designer George has created a fantastic space that is tailored and well-suited to this Victorian Warnham home.
If this project has inspired your next bathroom project, then speak to one of our experienced designers about it.
Call a showroom or use our online appointment form to book your free design & quote.

Mittelgroßes Klassisches Badezimmer En Suite mit Schrankfronten im Shaker-Stil, grünen Schränken, freistehender Badewanne, Doppeldusche, Toilette mit Aufsatzspülkasten, grünen Fliesen, Porzellanfliesen, weißer Wandfarbe, Porzellan-Bodenfliesen, Unterbauwaschbecken, Quarzwerkstein-Waschtisch, buntem Boden, Falttür-Duschabtrennung, weißer Waschtischplatte, Duschbank, Doppelwaschbecken und eingebautem Waschtisch in Calgary

Großes Klassisches Badezimmer En Suite mit freistehender Badewanne, grauen Fliesen, Metrofliesen, weißer Wandfarbe, Porzellan-Bodenfliesen, Quarzwerkstein-Waschtisch, weißem Boden, weißen Schränken, weißer Waschtischplatte und Schrankfronten mit vertiefter Füllung in Minneapolis
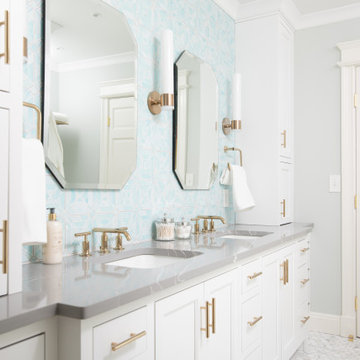
Klassisches Badezimmer mit weißen Schränken, Badewanne in Nische, Duschbadewanne, Wandtoilette mit Spülkasten, farbigen Fliesen, Mosaikfliesen, Mosaik-Bodenfliesen, Unterbauwaschbecken, Quarzwerkstein-Waschtisch, grauem Boden, Schiebetür-Duschabtrennung, grauer Waschtischplatte, Doppelwaschbecken, eingebautem Waschtisch und Schrankfronten mit vertiefter Füllung in Boston
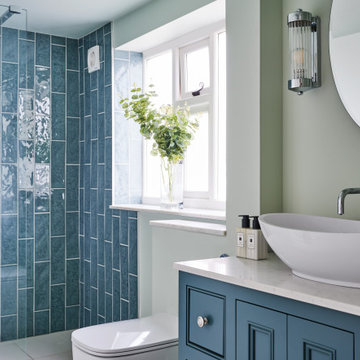
Kleines Klassisches Badezimmer En Suite mit Duschnische, blauen Fliesen, grüner Wandfarbe, Aufsatzwaschbecken, weißem Boden, offener Dusche, weißer Waschtischplatte und Einzelwaschbecken in Oxfordshire
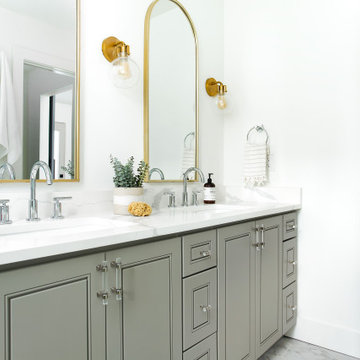
Klassisches Badezimmer mit profilierten Schrankfronten, grauen Schränken, weißer Wandfarbe, Unterbauwaschbecken, grauem Boden, weißer Waschtischplatte und Doppelwaschbecken in Dallas
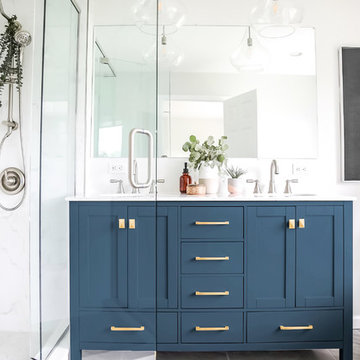
Beautiful spa bathroom with navy blue vanity, gorgeous sleek freestanding bathtub, and glass enclosed shower.
Mittelgroßes Klassisches Badezimmer En Suite mit blauen Schränken, freistehender Badewanne, Eckdusche, Wandtoilette mit Spülkasten, weißen Fliesen, Marmorfliesen, grauer Wandfarbe, Porzellan-Bodenfliesen, Unterbauwaschbecken, Marmor-Waschbecken/Waschtisch, grauem Boden, Falttür-Duschabtrennung, gelber Waschtischplatte und Schrankfronten im Shaker-Stil in Washington, D.C.
Mittelgroßes Klassisches Badezimmer En Suite mit blauen Schränken, freistehender Badewanne, Eckdusche, Wandtoilette mit Spülkasten, weißen Fliesen, Marmorfliesen, grauer Wandfarbe, Porzellan-Bodenfliesen, Unterbauwaschbecken, Marmor-Waschbecken/Waschtisch, grauem Boden, Falttür-Duschabtrennung, gelber Waschtischplatte und Schrankfronten im Shaker-Stil in Washington, D.C.
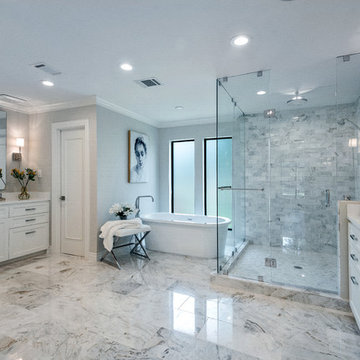
Großes Klassisches Badezimmer En Suite mit Schrankfronten mit vertiefter Füllung, weißen Schränken, freistehender Badewanne, Eckdusche, Toilette mit Aufsatzspülkasten, farbigen Fliesen, Marmorfliesen, beiger Wandfarbe, Marmorboden, Unterbauwaschbecken, Quarzwerkstein-Waschtisch, buntem Boden, Falttür-Duschabtrennung und weißer Waschtischplatte in Dallas
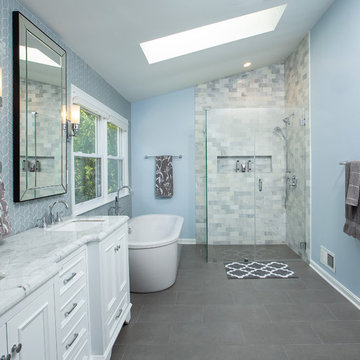
Klassisches Badezimmer En Suite mit weißen Schränken, freistehender Badewanne, Eckdusche, grauen Fliesen, blauer Wandfarbe, Unterbauwaschbecken, grauem Boden, Falttür-Duschabtrennung, grauer Waschtischplatte und Schrankfronten mit vertiefter Füllung in Washington, D.C.
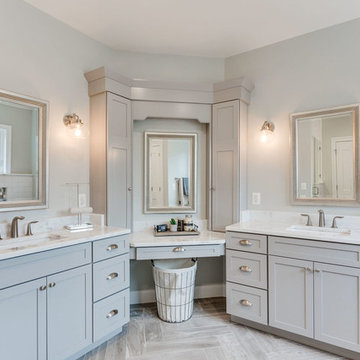
Klassisches Badezimmer En Suite mit Schrankfronten im Shaker-Stil, grauen Schränken, grauer Wandfarbe, Unterbauwaschbecken, grauem Boden und weißer Waschtischplatte in Washington, D.C.

Klassisches Badezimmer mit weißen Schränken, Duschnische, weißen Fliesen, Metrofliesen, weißer Wandfarbe, Unterbauwaschbecken, schwarzem Boden, offener Dusche, grauer Waschtischplatte und flächenbündigen Schrankfronten in New York
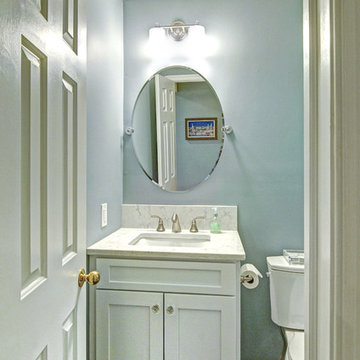
The color palette we used throughout the kitchen and family rooms was carried into the powder room as well. Note the Sherwin Williams Breezy blue on the walls, the white Legacy Crafted cabinetry in the vanity, as well as the white Viatera Minuet Quartz on the countertop and backsplash. Even the floors feature the same Mercier maple hardwood as the rest of the first floor.
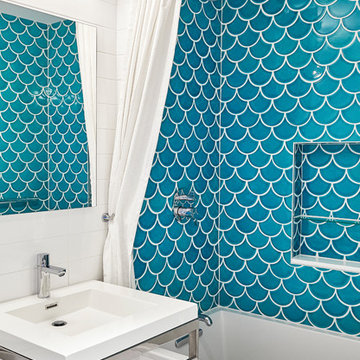
Kleines Klassisches Badezimmer mit Duschbadewanne, weißer Wandfarbe, Waschtischkonsole, weißem Boden, Duschvorhang-Duschabtrennung, Badewanne in Nische, Toilette mit Aufsatzspülkasten, blauen Fliesen, Keramikfliesen, Zementfliesen für Boden und Mineralwerkstoff-Waschtisch in New York

We planned for a half height wall beside the toilet, and added shampoo niches in the half wall to hide all the products in the shower. A cabinet over the toilet was custom built to house the toilet paper, and angled to follow the slope of the ceiling. Custom magazine rack was added beside the toilet and painted out to match the walls.
Türkise Klassische Bäder Ideen und Design
9


