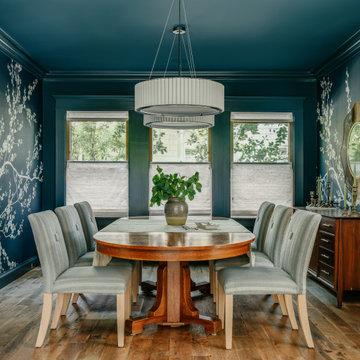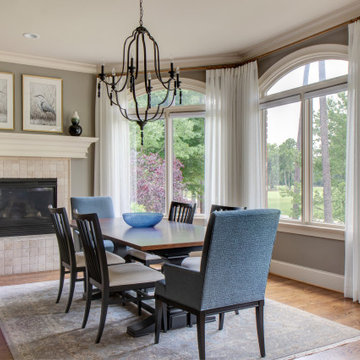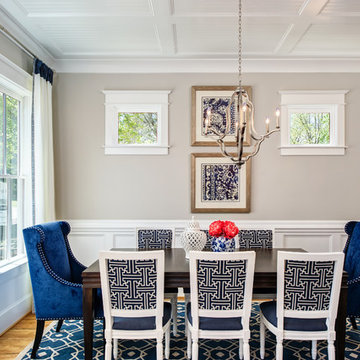Türkise Klassische Esszimmer Ideen und Design
Suche verfeinern:
Budget
Sortieren nach:Heute beliebt
41 – 60 von 1.247 Fotos
1 von 3
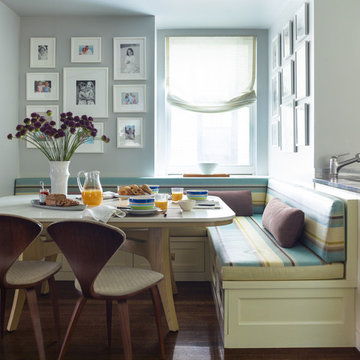
Eric Piasecki
Klassisches Esszimmer mit dunklem Holzboden und grauer Wandfarbe in New York
Klassisches Esszimmer mit dunklem Holzboden und grauer Wandfarbe in New York
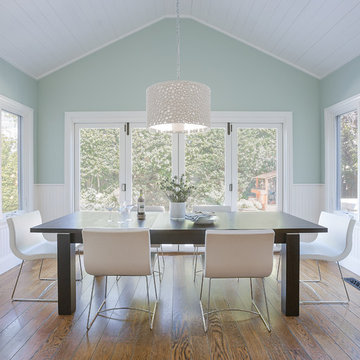
©Abran Rubiner Photography www.rubinerphoto.com
Klassisches Esszimmer in Los Angeles
Klassisches Esszimmer in Los Angeles
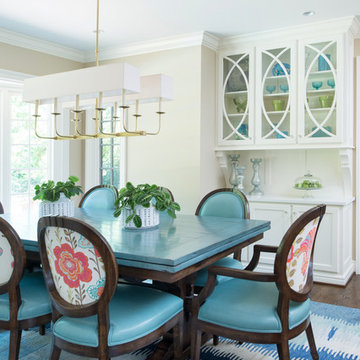
Matt Koucerek
Mittelgroße Klassische Wohnküche ohne Kamin mit weißer Wandfarbe und braunem Holzboden in Kansas City
Mittelgroße Klassische Wohnküche ohne Kamin mit weißer Wandfarbe und braunem Holzboden in Kansas City
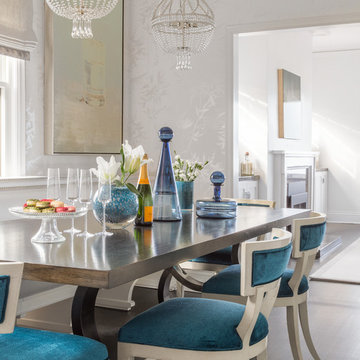
This sophisticated yet ultra-feminine condominium in one of the oldest and most prestigious neighborhoods in San Francisco was decorated with entertaining in mind. The all-white upholstery, walls, and carpets are surprisingly durable with materials made to suit the lifestyle of a Tech boss lady. Custom artwork and thoughtful accessories complete the look.
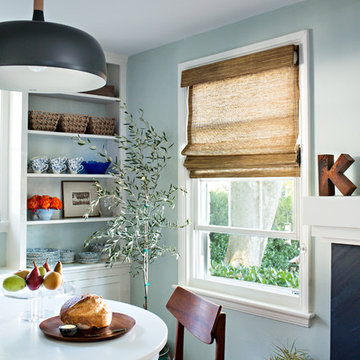
Our Modern Cottage project included a fresh update to the existing dining and sitting rooms with new modern lighting, window treatments, gallery walls and styling.
We love the way this space mixes traditional and modern touches to create a youthful, fresh take on this 1920's cottage.

Geschlossenes Klassisches Esszimmer mit blauer Wandfarbe, braunem Holzboden, Kamin, Kaminumrandung aus Stein und vertäfelten Wänden in Surrey
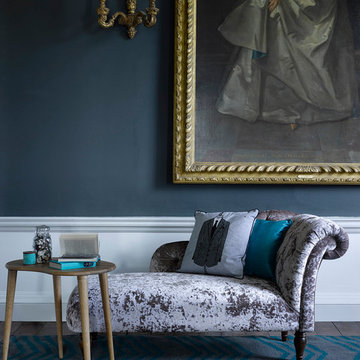
Fishpools Furniture does Mansion House Style.
Klassisches Esszimmer mit blauer Wandfarbe und dunklem Holzboden in Hertfordshire
Klassisches Esszimmer mit blauer Wandfarbe und dunklem Holzboden in Hertfordshire
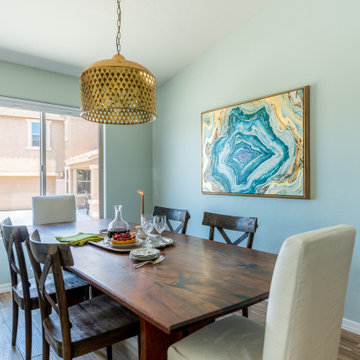
The dining room features dramatic lighting and a custom mesquite dining table. The area near the home's entrance has comfortable seating and space for the family's piano.

This young family began working with us after struggling with their previous contractor. They were over budget and not achieving what they really needed with the addition they were proposing. Rather than extend the existing footprint of their house as had been suggested, we proposed completely changing the orientation of their separate kitchen, living room, dining room, and sunroom and opening it all up to an open floor plan. By changing the configuration of doors and windows to better suit the new layout and sight lines, we were able to improve the views of their beautiful backyard and increase the natural light allowed into the spaces. We raised the floor in the sunroom to allow for a level cohesive floor throughout the areas. Their extended kitchen now has a nice sitting area within the kitchen to allow for conversation with friends and family during meal prep and entertaining. The sitting area opens to a full dining room with built in buffet and hutch that functions as a serving station. Conscious thought was given that all “permanent” selections such as cabinetry and countertops were designed to suit the masses, with a splash of this homeowner’s individual style in the double herringbone soft gray tile of the backsplash, the mitred edge of the island countertop, and the mixture of metals in the plumbing and lighting fixtures. Careful consideration was given to the function of each cabinet and organization and storage was maximized. This family is now able to entertain their extended family with seating for 18 and not only enjoy entertaining in a space that feels open and inviting, but also enjoy sitting down as a family for the simple pleasure of supper together.
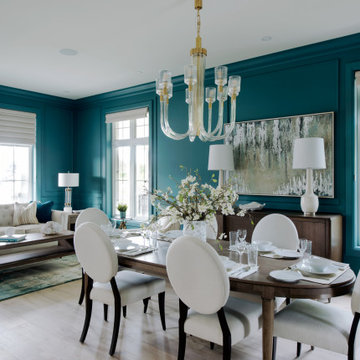
The first Net Zero Minto Dream Home:
At Minto Communities, we’re always trying to evolve through research and development. We see building the Minto Dream Home as an opportunity to push the boundaries on innovative home building practices, so this year’s Minto Dream Home, the Hampton—for the first time ever—has been built as a Net Zero Energy home. This means the home will produce as much energy as it consumes.
Carefully considered East-coast elegance:
Returning this year to head up the interior design, we have Tanya Collins. The Hampton is based on our largest Mahogany design—the 3,551 sq. ft. Redwood. It draws inspiration from the sophisticated beach-houses of its namesake. Think relaxed coastal living, a soft neutral colour palette, lots of light, wainscotting, coffered ceilings, shiplap, wall moulding, and grasscloth wallpaper.
* 5,641 sq. ft. of living space
* 4 bedrooms
* 3.5 bathrooms
* Finished basement with oversized entertainment room, exercise space, and a juice bar
* A great room featuring stunning views of the surrounding nature

Klassische Wohnküche mit dunklem Holzboden, Kamin, Kaminumrandung aus Metall, braunem Boden, grauer Wandfarbe und gewölbter Decke in Grand Rapids
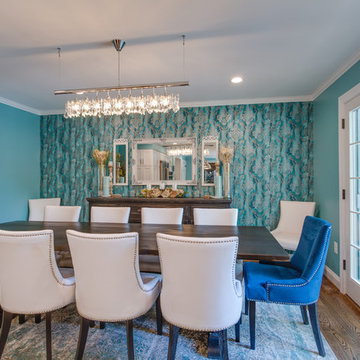
Mittelgroße Klassische Wohnküche mit blauer Wandfarbe, braunem Holzboden und braunem Boden in Washington, D.C.
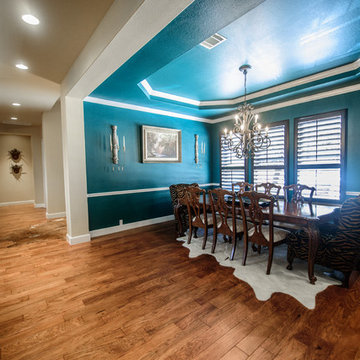
Kelly Smith
Großes Klassisches Esszimmer mit blauer Wandfarbe, braunem Holzboden, Kaminumrandung aus Holz und braunem Boden in Austin
Großes Klassisches Esszimmer mit blauer Wandfarbe, braunem Holzboden, Kaminumrandung aus Holz und braunem Boden in Austin
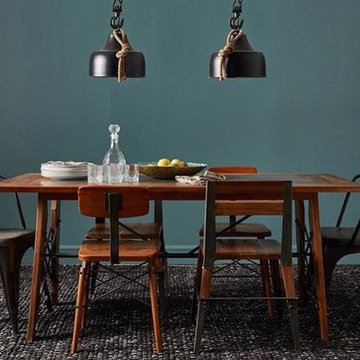
Geschlossenes, Mittelgroßes Klassisches Esszimmer mit blauer Wandfarbe und blauem Boden in Ottawa
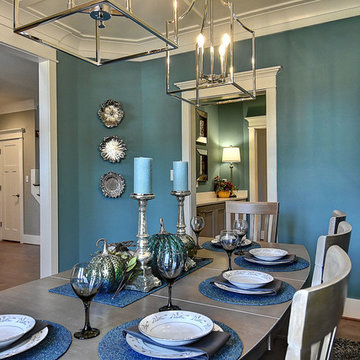
Carl Unterbrink
Geschlossenes, Kleines Klassisches Esszimmer ohne Kamin mit blauer Wandfarbe, braunem Holzboden und braunem Boden in Sonstige
Geschlossenes, Kleines Klassisches Esszimmer ohne Kamin mit blauer Wandfarbe, braunem Holzboden und braunem Boden in Sonstige
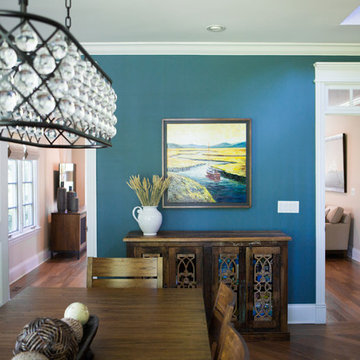
Cassie Rogala
Großes Klassisches Esszimmer mit blauer Wandfarbe, braunem Holzboden und braunem Boden in Chicago
Großes Klassisches Esszimmer mit blauer Wandfarbe, braunem Holzboden und braunem Boden in Chicago
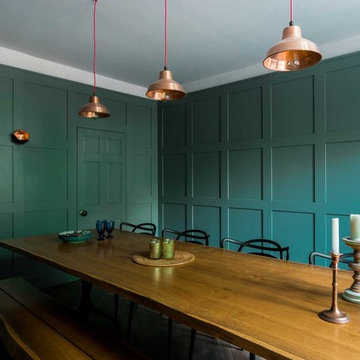
View of the dining room in the townhouse in Bath, with bespoke Georgian style panelling and interior doors. LED lighting was also incorporated across the top panels to add light and create a warm and inviting atmosphere.
We also supplied and fitted the dark oak parquet flooring, finishing in a premium ‘charcoal’ coating.
Photo: Billy Bolton
Türkise Klassische Esszimmer Ideen und Design
3
