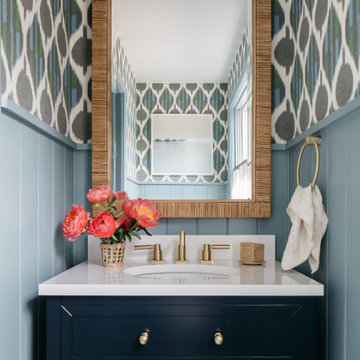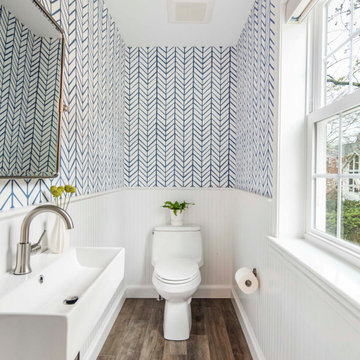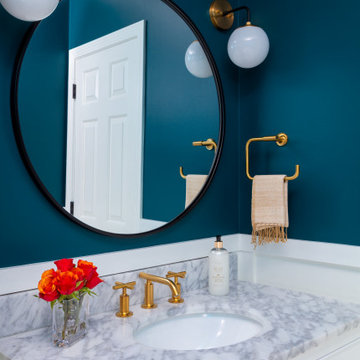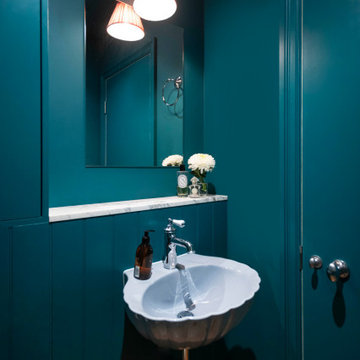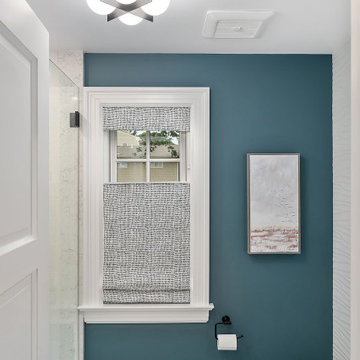Türkise Klassische Gästetoilette Ideen und Design
Suche verfeinern:
Budget
Sortieren nach:Heute beliebt
1 – 20 von 510 Fotos
1 von 3
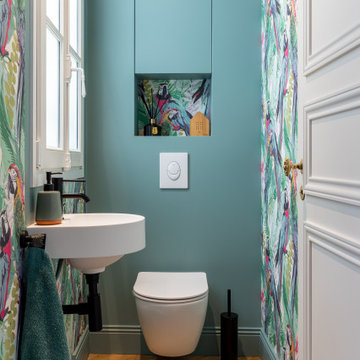
Cet appartement se situe sur les deux derniers étages d’un ancien hôtel particulier avec des vues incroyables sur les toits et les monuments de Paris. C’est donc un duplex de 220 m2 avec un grand espace de réception décloisonné et plusieurs chambres et salles de bain. Les clients ayant beaucoup résidé à l’étranger souhaitaient s’installer définitivement dans ce bel appartement. Pour cela il fallait le refaire à leur goût en collant à leur style de vie. Les enfants de ce couple sont grands, ils commencent eux-même à avoir des enfants. Certains habitent à l’étranger et il était important qu’il y ait un espace pour recevoir enfants et petits enfants confortablement.
Nous avons respecté le style et les contraintes du bâtiment. Les anciens propriétaires avaient créé des pièces consécutives dans l’espace vie/convivialité et les clients préféraient ouvrir au maximum. Nous avons refait de nombreux éléments dans les règles de l’art, et notamment les moulures en staff, les vitraux à l’ancienne, la cheminée du salon qui avait été détruite ainsi que les parquets en très mauvais état. Toutes les fenêtres de l’appartement ont été changées en respectant le style de l’existant.
Cheminée entièrement refaite à l’ancienne, menuiserie sur mesure en mdf peint et en placage chêne naturel, électrification LED des menuiseries, volets intérieurs en bois à panneaux sur fenêtres gueule de loup à l’ancienne. Vitraux entièrement refaits, moulures staff reprises entièrement... Tout le soin a été apporté à cette belle rénovation pour un résultat optimal.
Démolition, maçonnerie, staff, plomberie, électricité, menuiserie, cuisine, sanitaires, peintures, changement de toutes les huisseries extérieures, escalier, isolation phonique des murs et du sol, pose de parquets anciens et nouveaux…
Fil conducteur : simplicité, accueil, sérénité, bel ouvrage et beaux matériaux, accessoires mat

Lower Level Powder Room
Klassische Gästetoilette mit grünen Fliesen, Metrofliesen, grüner Wandfarbe, Unterbauwaschbecken, Marmor-Waschbecken/Waschtisch, buntem Boden und weißer Waschtischplatte in St. Louis
Klassische Gästetoilette mit grünen Fliesen, Metrofliesen, grüner Wandfarbe, Unterbauwaschbecken, Marmor-Waschbecken/Waschtisch, buntem Boden und weißer Waschtischplatte in St. Louis

Bold wallpaper taken from a 1918 watercolour adds colour & charm. Panelling brings depth & warmth. Vintage and contemporary are brought together in a beautifully effortless way

Ground floor WC in Family home, London, Dartmouth Park
Kleine Klassische Gästetoilette mit Toilette mit Aufsatzspülkasten, blauen Fliesen, Keramikfliesen, Keramikboden, Wandwaschbecken und Tapetenwänden in London
Kleine Klassische Gästetoilette mit Toilette mit Aufsatzspülkasten, blauen Fliesen, Keramikfliesen, Keramikboden, Wandwaschbecken und Tapetenwänden in London
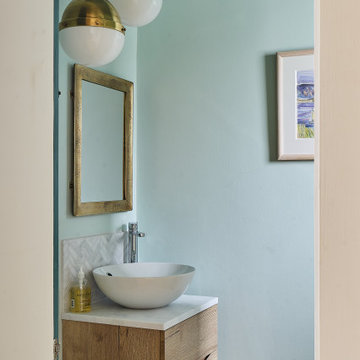
An elegant guest WC using soft blue walls and brass detail with a herringbone marble splashback on the vanity.
Klassische Gästetoilette mit grüner Wandfarbe in London
Klassische Gästetoilette mit grüner Wandfarbe in London

Small powder bath under a stairway. Original space was dated with heavy dark mediterranean colors and finishes. Existing wood floors remained, but vibrant, bold wallpaper used on all walls, transitional marble vanity replaced existing sink, and new wall sconces and mirrors added to give the space an update, vibrant vibe that resonated with the remainder of the house which is an old Florida style that is updated and fun.
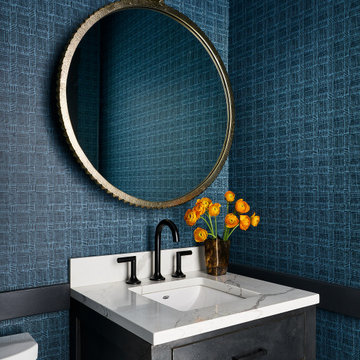
Sometimes we start with a few foundational items and a blank slate. We’ve worked with these Clients on their previous home, and they were ready to make their bedroom suite all their own. Keeping the built-ins was a requirement as was wallpaper, some new window treatments, a closet overhaul, and all the decor and details. We kept the bed and drapes and swapped the rest to create a luxe sleeping retreat.
Phase 2 of this project was to tackle the dining room and adjacent powder room. The dining room had a small sun room attached to it that was not being utilized. We turned it into a luxe home bar with custom cabinetry and a stunning quartz countertop / backsplash. Gold wallpaper on the ceiling completed the room and highlighted all of the fun metal details throughout the space. We ran the color from the bar through the dining room and accented it with bold wallpaper. We added some contrasting colors with the rug selection and brought in wood tones with the furniture to ground the space.
FUN FACT : The art over the fireplace is a vintage photo from District’s Vintage Chicago Project, featuring photos found in vintage furniture over the lifetime of the store.
Bedroom Photography: Dustin Halleck / Dining Room & Bar Photography: Ryan McDonald
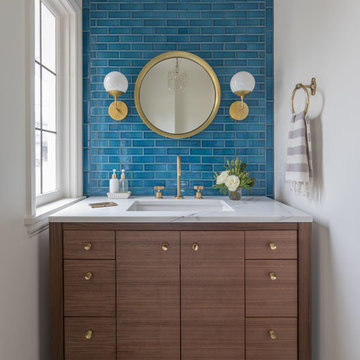
Jenny Trygg
Klassische Gästetoilette mit flächenbündigen Schrankfronten, dunklen Holzschränken, blauen Fliesen, Metrofliesen, weißer Wandfarbe, Unterbauwaschbecken, schwarzem Boden und weißer Waschtischplatte in Portland
Klassische Gästetoilette mit flächenbündigen Schrankfronten, dunklen Holzschränken, blauen Fliesen, Metrofliesen, weißer Wandfarbe, Unterbauwaschbecken, schwarzem Boden und weißer Waschtischplatte in Portland
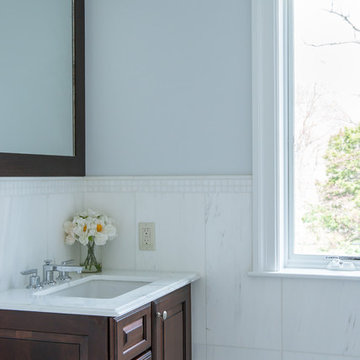
Klassische Gästetoilette mit Schrankfronten im Shaker-Stil, dunklen Holzschränken und weißen Fliesen in New York

Dane Austin’s Boston interior design studio gave this 1889 Arts and Crafts home a lively, exciting look with bright colors, metal accents, and disparate prints and patterns that create stunning contrast. The enhancements complement the home’s charming, well-preserved original features including lead glass windows and Victorian-era millwork.
---
Project designed by Boston interior design studio Dane Austin Design. They serve Boston, Cambridge, Hingham, Cohasset, Newton, Weston, Lexington, Concord, Dover, Andover, Gloucester, as well as surrounding areas.
For more about Dane Austin Design, click here: https://daneaustindesign.com/
To learn more about this project, click here:
https://daneaustindesign.com/arts-and-crafts-home
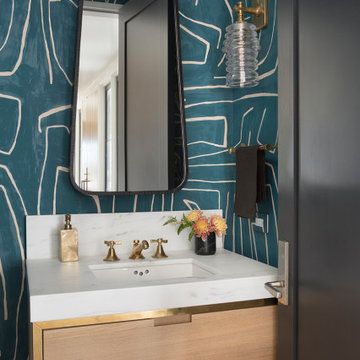
Ann Lowengart Interiors took a dated Lafayette Tuscan-inspired villa and transformed it into a timeless Californian ranch. The 5,045 Sq. Ft gated estate sited on 2.8-acres boasts panoramic views of Mt. Diablo, Briones Regional Park, and surrounding hills. Ann Lowengart dressed the modern interiors in a cool color palette punctuated by moody blues and Hermès orange that are casually elegant for a family with tween children and several animals. Unique to the residence is an indigo-walled library complete with a hidden bar for the adults to imbibe in.
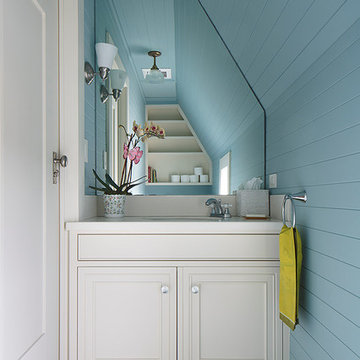
Construction by Plath + Co.
Photography by Eric Rorer.
Interior Design by Jan Wasson.
Kleine Klassische Gästetoilette mit Unterbauwaschbecken, Kassettenfronten, weißen Schränken, Mineralwerkstoff-Waschtisch, blauer Wandfarbe und gebeiztem Holzboden in San Francisco
Kleine Klassische Gästetoilette mit Unterbauwaschbecken, Kassettenfronten, weißen Schränken, Mineralwerkstoff-Waschtisch, blauer Wandfarbe und gebeiztem Holzboden in San Francisco
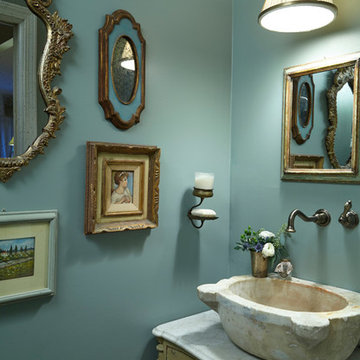
The gallery wall made up of antique mirrors and vintage art make this a gem of a powder room. The antique sink is a Turkish marble basin sitting a top a painted antique chest. The faucets are mounted directly to the wall. Photo: Lauren Rubinstein
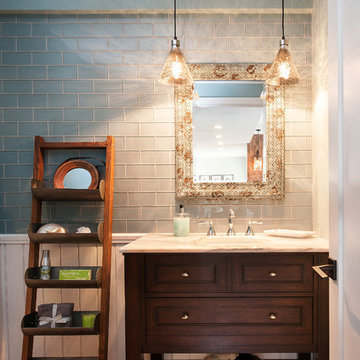
Mittelgroße Klassische Gästetoilette mit blauer Wandfarbe, braunem Holzboden, Unterbauwaschbecken, Kassettenfronten, blauen Fliesen, Glasfliesen, Marmor-Waschbecken/Waschtisch, dunklen Holzschränken und braunem Boden in San Diego

A dramatic powder room, with vintage teal walls and classic black and white city design Palazzo wallpaper, evokes a sense of playfulness and old-world charm. From the classic Edwardian-style brushed gold console sink and marble countertops to the polished brass frameless pivot mirror and whimsical art, this remodeled powder bathroom is a delightful retreat.
Türkise Klassische Gästetoilette Ideen und Design
1
