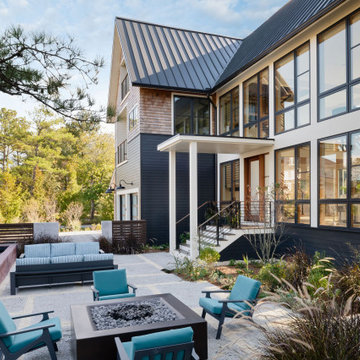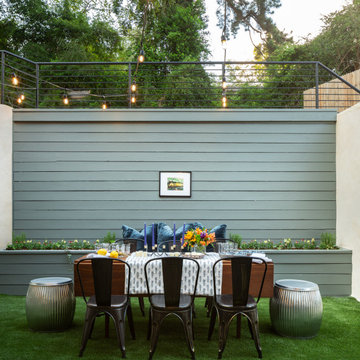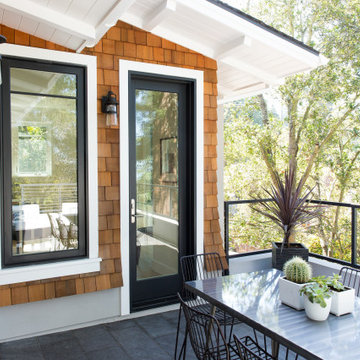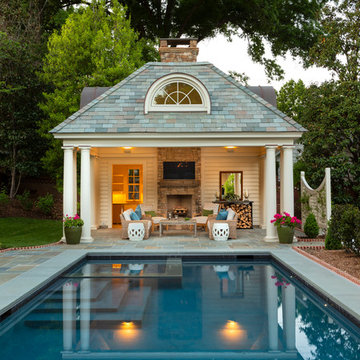Suche verfeinern:
Budget
Sortieren nach:Heute beliebt
1 – 20 von 17.825 Fotos
1 von 3

Turning into the backyard, a two-tiered pergola and social space make for a grand arrival. Scroll down to the first "before" photo for a peek at what it looked like when we first did our site inventory in the snow. Design by John Algozzini and Kevin Manning.
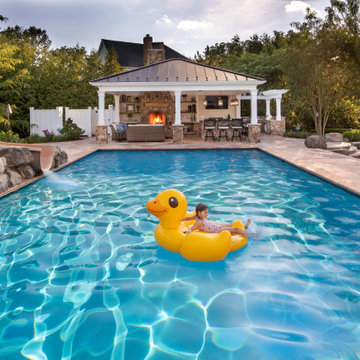
©Morgan Howarth Rosegrove Pool & Landscape
Mittelgroßes Klassisches Poolhaus hinter dem Haus mit Natursteinplatten in Washington, D.C.
Mittelgroßes Klassisches Poolhaus hinter dem Haus mit Natursteinplatten in Washington, D.C.
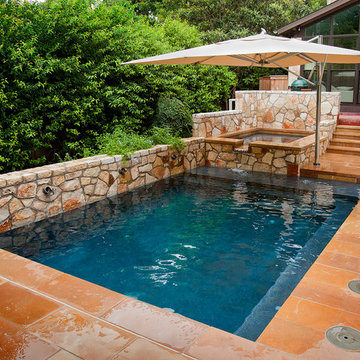
Robert Shaw photographer
Kleiner Klassischer Pool hinter dem Haus in rechteckiger Form mit Natursteinplatten in Austin
Kleiner Klassischer Pool hinter dem Haus in rechteckiger Form mit Natursteinplatten in Austin
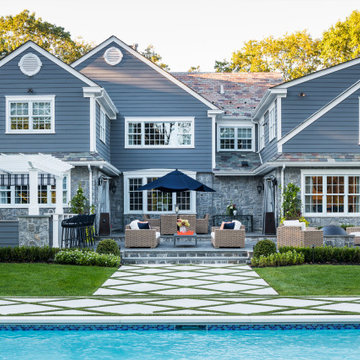
This pool and backyard patio area is an entertainer's dream with plenty of conversation areas including a dining area, lounge area, fire pit, bar/outdoor kitchen seating, pool loungers and a covered gazebo with a wall mounted TV. The striking grass and concrete slab walkway design is sure to catch the eyes of all the guests.

This Livingston, New Jersey homeowner contacted CLC Landscape Design looking for a backyard that would function as a space for their young family to relax and play while also being a space to entertain family and friends.
Luckily for us, their backyard was a blank slate with little more than overgrown grass and some trees occupying the backyard. To meet both of the client's needs, a space that's functional for the family and for entertaining, we designed a backyard with multiple spaces.
First, we designed a deck off the back of the house. The composite deck contains an outdoor gas firepit as well as a built-in outdoor BBQ. As you descend from the deck onto the patio, there is a hot tub near the pool. Techo-Bloc Blu 60 Smooth in shale grey was chosen for the pool patio.
To go along with the architectural aesthetic of the home, we designed a rectangular vinyl-liner swimming pool with a pavilion aligned to the center axis of the pool. The pavilion includes a ceiling fan, ceiling lights, an outdoor television, and a bar. At 20' x 14', the pavilion is spacious enough for multiple chairs, outdoor sofas, and a small table.
To finish off the pool area, we selected a variety of plants to provide multiple seasons of interest. Some clients are indifferent when it comes to the plant palette. Others, like this client, share our passion for plants. As such, we worked closely with the homeowner on selecting the plants.
As you leave the pool area, there is a lawn area behind and next to it. We selected a spot near the pool area for a playset for the homeowner's children. It is close enough to the pool area that the parents can keep an eye on their children, but also far enough away so the adults can relax while their children play.
We'd be remiss if we failed to acknowledge the exquisite taste of the homeowner in selecting all the patio and deck furniture. We love everything the homeowner selected and think it all perfectly compliments our landscape design.

Jimmy White Photography
Große Klassische Terrassenüberdachung aus Holz hinter dem Haus mit Grillplatz in Seattle
Große Klassische Terrassenüberdachung aus Holz hinter dem Haus mit Grillplatz in Seattle
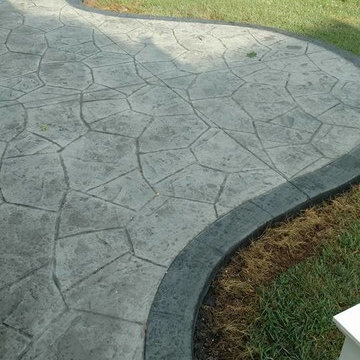
Stamped concrete patio with fieldstone pattern, the darker gray border, and the curves makes this patio look amazing.
Großer, Unbedeckter Klassischer Patio hinter dem Haus mit Feuerstelle und Stempelbeton in Sonstige
Großer, Unbedeckter Klassischer Patio hinter dem Haus mit Feuerstelle und Stempelbeton in Sonstige
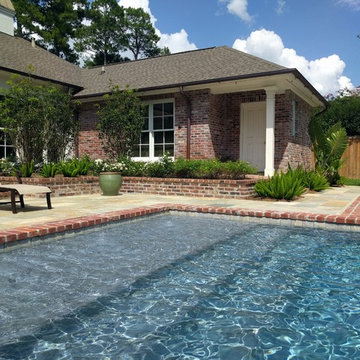
Mittelgroßer Klassischer Pool hinter dem Haus in rechteckiger Form mit Natursteinplatten in New Orleans
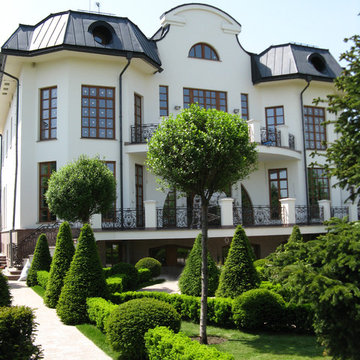
Geometrischer Klassischer Gartenweg im Sommer mit direkter Sonneneinstrahlung in Moskau
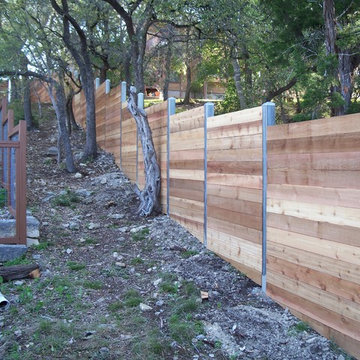
Mittelgroße Klassische Gartenmauer im Frühling, hinter dem Haus mit direkter Sonneneinstrahlung in Austin

Mittelgroße Klassische Pergola Terrasse hinter dem Haus mit Grillplatz in Kansas City
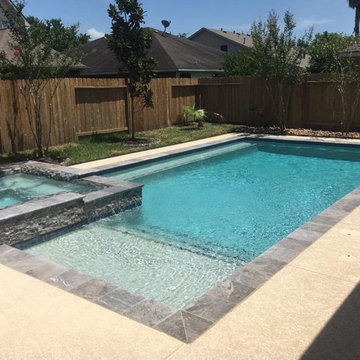
Mittelgroßer Klassischer Whirlpool hinter dem Haus in rechteckiger Form mit Betonplatten in Orange County
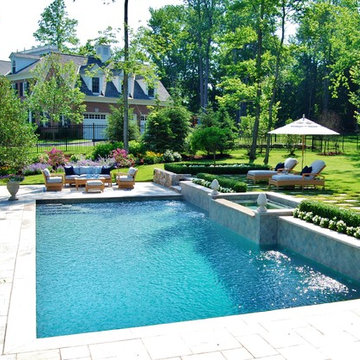
Mittelgroßer Klassischer Pool hinter dem Haus in rechteckiger Form mit Natursteinplatten in New York
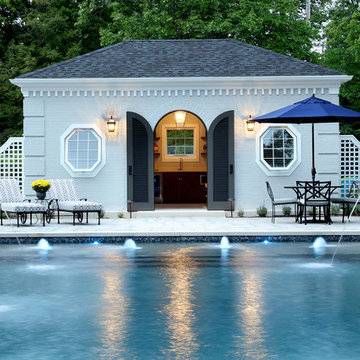
Located in the heart of a 1920’s urban neighborhood, this classically designed home went through a dramatic transformation. Several updates over the years had rendered the space dated and feeling disjointed. The main level received cosmetic updates to the kitchen, dining, formal living and family room to bring the decor out of the 90’s and into the 21st century. Space from a coat closet and laundry room was reallocated to the transformation of a storage closet into a stylish powder room. Upstairs, custom cabinetry, built-ins, along with fixture and material updates revamped the look and feel of the bedrooms and bathrooms. But the most striking alterations occurred on the home’s exterior, with the addition of a 24′ x 52′ pool complete with built-in tanning shelf, programmable LED lights and bubblers as well as an elevated spa with waterfall feature. A custom pool house was added to compliment the original architecture of the main home while adding a kitchenette, changing facilities and storage space to enhance the functionality of the pool area. The landscaping received a complete overhaul and Oaks Rialto pavers were added surrounding the pool, along with a lounge space shaded by a custom-built pergola. These renovations and additions converted this residence from well-worn to a stunning, urban oasis.
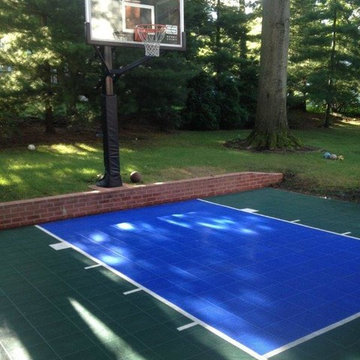
You want the best for your family, but no family is just like the other. We have an extensive range of customizable features that will make your backyard court or home gym unlike any other.
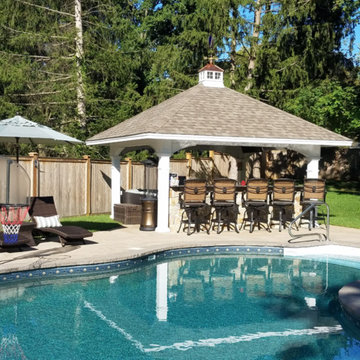
Großer Klassischer Patio hinter dem Haus mit Outdoor-Küche, Gazebo und Natursteinplatten in Philadelphia
Türkise Klassische Outdoor-Gestaltung Ideen und Design
1






