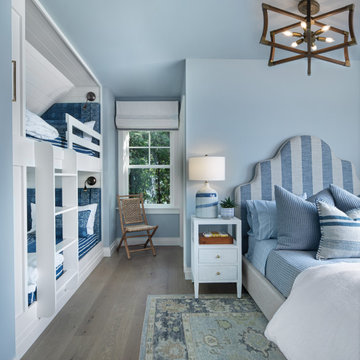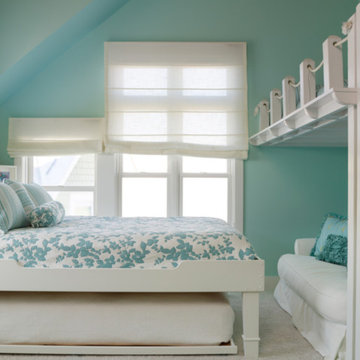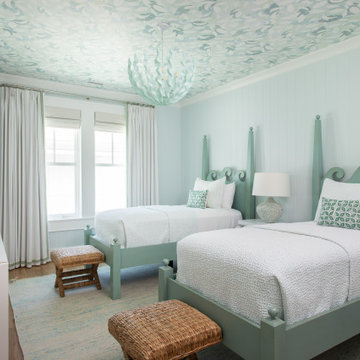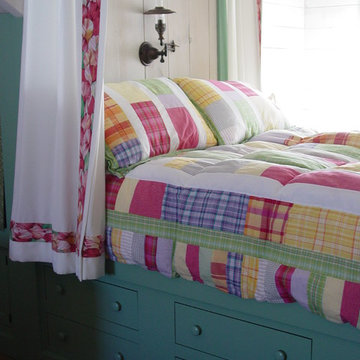Türkise Maritime Baby- und Kinderzimmer Ideen und Design
Suche verfeinern:
Budget
Sortieren nach:Heute beliebt
1 – 20 von 227 Fotos
1 von 3

In this formerly unfinished room above a garage, we were tasked with creating the ultimate kids’ space that could easily be used for adult guests as well. Our space was limited, but our client’s imagination wasn’t! Bold, fun, summertime colors, layers of pattern, and a strong emphasis on architectural details make for great vignettes at every turn.
With many collaborations and revisions, we created a space that sleeps 8, offers a game/project table, a cozy reading space, and a full bathroom. The game table and banquette, bathroom vanity, locker wall, and unique bunks were custom designed by Bayberry Cottage and all allow for tons of clever storage spaces.
This is a space created for loved ones and a lifetime of memories of a fabulous lakefront vacation home!
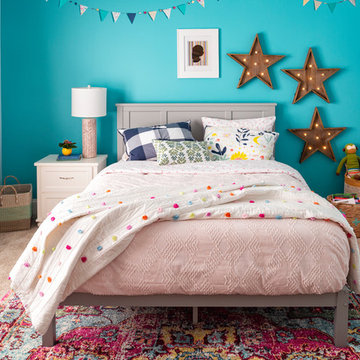
Cati Teague Photography for Gina Sims Designs
Maritimes Mädchenzimmer mit Schlafplatz, blauer Wandfarbe, Teppichboden und beigem Boden in Atlanta
Maritimes Mädchenzimmer mit Schlafplatz, blauer Wandfarbe, Teppichboden und beigem Boden in Atlanta

A built-in water bottle filler sits next to the kids lockers and makes for easy access when filling up sports bottles.
Großes, Neutrales Maritimes Jugendzimmer mit Spielecke, blauer Wandfarbe, hellem Holzboden, Holzdielendecke und Holzdielenwänden in Charleston
Großes, Neutrales Maritimes Jugendzimmer mit Spielecke, blauer Wandfarbe, hellem Holzboden, Holzdielendecke und Holzdielenwänden in Charleston
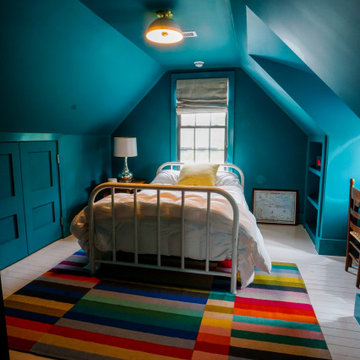
Fun and funky kid's bedroom featuring a bold statement color on the walls and a statement rug
Neutrales Maritimes Kinderzimmer mit Schlafplatz, blauer Wandfarbe, gebeiztem Holzboden, weißem Boden und gewölbter Decke in Charleston
Neutrales Maritimes Kinderzimmer mit Schlafplatz, blauer Wandfarbe, gebeiztem Holzboden, weißem Boden und gewölbter Decke in Charleston
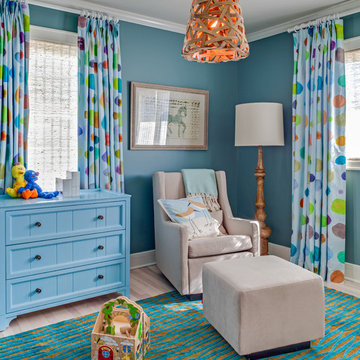
Interior design by Kati Curtis Design
http://www.katicurtisdesign.com/
Photography by Marco Ricca
http://www.marcoriccastudio.com
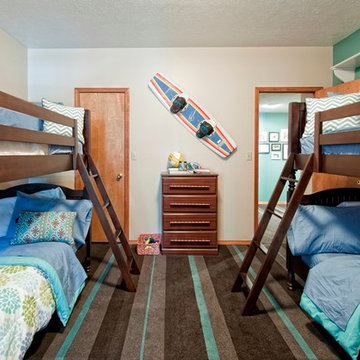
Maritimes Jungszimmer mit Schlafplatz, Teppichboden und bunten Wänden in Kansas City
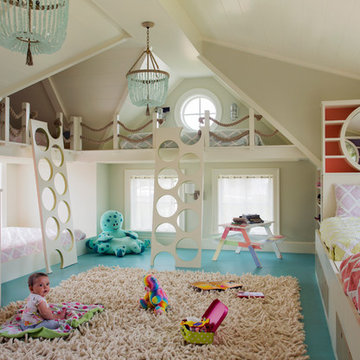
Eric Roth Photography
Großes, Neutrales Maritimes Kinderzimmer mit Schlafplatz, türkisem Boden und grauer Wandfarbe in Providence
Großes, Neutrales Maritimes Kinderzimmer mit Schlafplatz, türkisem Boden und grauer Wandfarbe in Providence
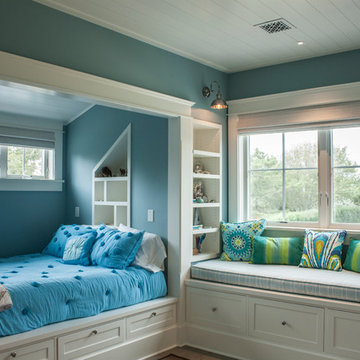
Dalton Portella
Maritimes Kinderzimmer mit Schlafplatz und blauer Wandfarbe in New York
Maritimes Kinderzimmer mit Schlafplatz und blauer Wandfarbe in New York
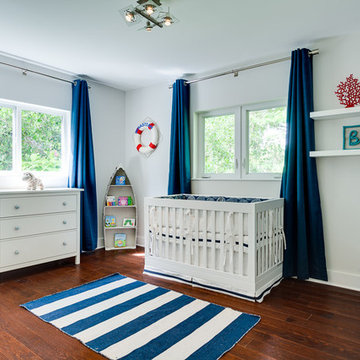
Neutrales Maritimes Babyzimmer mit weißer Wandfarbe, dunklem Holzboden und braunem Boden in Miami
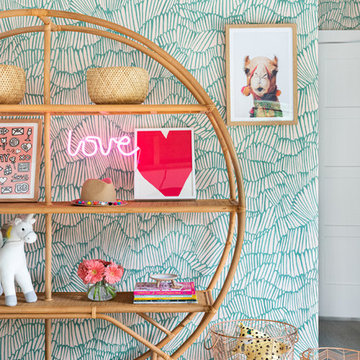
A playground by the beach. This light-hearted family of four takes a cool, easy-going approach to their Hamptons home.
Großes Maritimes Mädchenzimmer mit Schlafplatz, dunklem Holzboden und grauem Boden in New York
Großes Maritimes Mädchenzimmer mit Schlafplatz, dunklem Holzboden und grauem Boden in New York
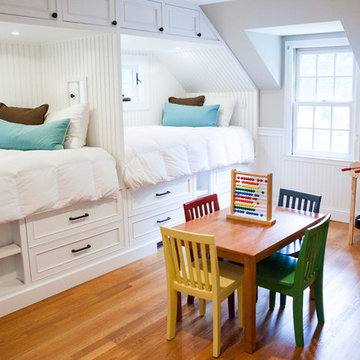
Zel, inc.
Neutrales Maritimes Kinderzimmer mit Schlafplatz, grauer Wandfarbe und braunem Holzboden in New York
Neutrales Maritimes Kinderzimmer mit Schlafplatz, grauer Wandfarbe und braunem Holzboden in New York
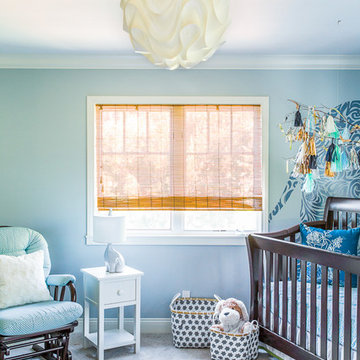
Laure Joliet Photography
Maritimes Babyzimmer mit blauer Wandfarbe, Teppichboden und grauem Boden in Los Angeles
Maritimes Babyzimmer mit blauer Wandfarbe, Teppichboden und grauem Boden in Los Angeles
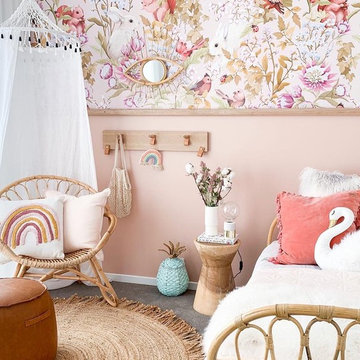
Maritimes Kinderzimmer mit rosa Wandfarbe, Teppichboden, grauem Boden und Schlafplatz in Melbourne
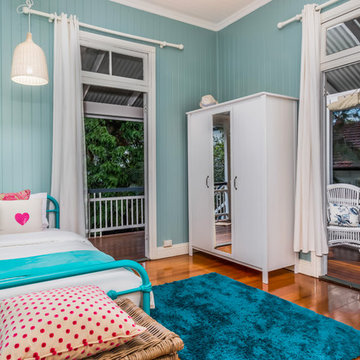
www.realestatepics.com.au
Mittelgroßes Maritimes Kinderzimmer mit Schlafplatz, blauer Wandfarbe und braunem Holzboden in Brisbane
Mittelgroßes Maritimes Kinderzimmer mit Schlafplatz, blauer Wandfarbe und braunem Holzboden in Brisbane
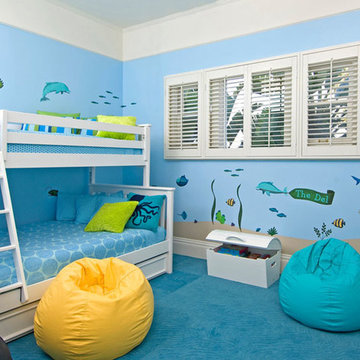
Hotel del Coronado
Großes, Neutrales Maritimes Kinderzimmer mit blauer Wandfarbe, Teppichboden und Schlafplatz in San Diego
Großes, Neutrales Maritimes Kinderzimmer mit blauer Wandfarbe, Teppichboden und Schlafplatz in San Diego

Northern Michigan summers are best spent on the water. The family can now soak up the best time of the year in their wholly remodeled home on the shore of Lake Charlevoix.
This beachfront infinity retreat offers unobstructed waterfront views from the living room thanks to a luxurious nano door. The wall of glass panes opens end to end to expose the glistening lake and an entrance to the porch. There, you are greeted by a stunning infinity edge pool, an outdoor kitchen, and award-winning landscaping completed by Drost Landscape.
Inside, the home showcases Birchwood craftsmanship throughout. Our family of skilled carpenters built custom tongue and groove siding to adorn the walls. The one of a kind details don’t stop there. The basement displays a nine-foot fireplace designed and built specifically for the home to keep the family warm on chilly Northern Michigan evenings. They can curl up in front of the fire with a warm beverage from their wet bar. The bar features a jaw-dropping blue and tan marble countertop and backsplash. / Photo credit: Phoenix Photographic
Türkise Maritime Baby- und Kinderzimmer Ideen und Design
1


