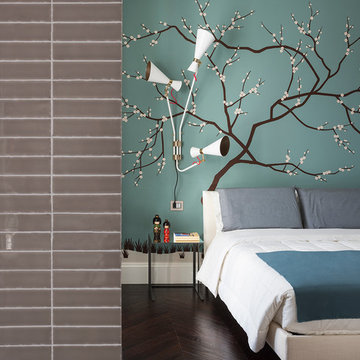Türkise Schlafzimmer mit dunklem Holzboden Ideen und Design
Suche verfeinern:
Budget
Sortieren nach:Heute beliebt
141 – 160 von 617 Fotos
1 von 3
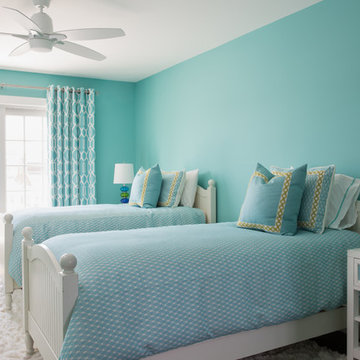
This home is truly waterfront living at its finest. This new, from-the-ground-up custom home highlights the modernity and sophistication of its owners. Featuring relaxing interior hues of blue and gray and a spacious open floor plan on the first floor, this residence provides the perfect weekend getaway. Falcon Industries oversaw all aspects of construction on this new home - from framing to custom finishes - and currently maintains the property for its owners.
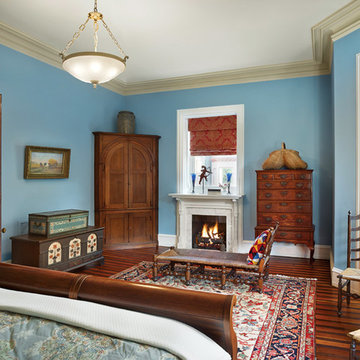
Halkin Mason
Großes Klassisches Hauptschlafzimmer mit blauer Wandfarbe, dunklem Holzboden, Kamin und verputzter Kaminumrandung in Philadelphia
Großes Klassisches Hauptschlafzimmer mit blauer Wandfarbe, dunklem Holzboden, Kamin und verputzter Kaminumrandung in Philadelphia
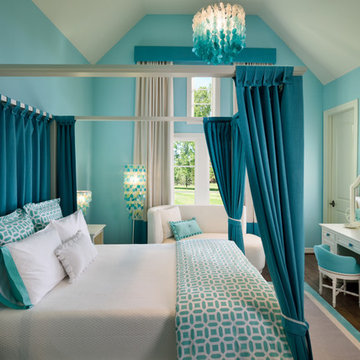
Girl's Room Pre-Teen Design.
Ken Haden
Klassisches Schlafzimmer mit blauer Wandfarbe und dunklem Holzboden in Houston
Klassisches Schlafzimmer mit blauer Wandfarbe und dunklem Holzboden in Houston
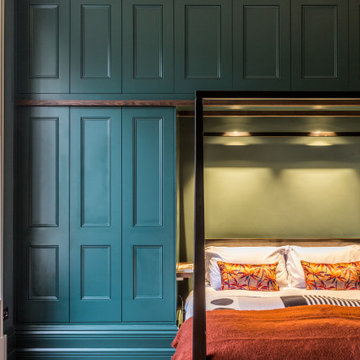
This beautifully proportioned room becomes an elegant bedroom
Großes Klassisches Hauptschlafzimmer mit grüner Wandfarbe, dunklem Holzboden, Kamin, Kaminumrandung aus Stein und braunem Boden in London
Großes Klassisches Hauptschlafzimmer mit grüner Wandfarbe, dunklem Holzboden, Kamin, Kaminumrandung aus Stein und braunem Boden in London
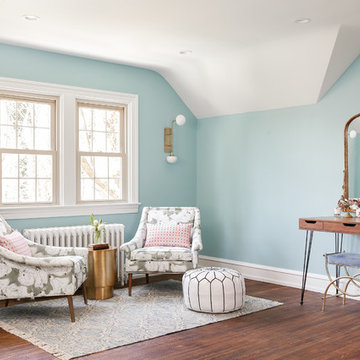
Klassisches Hauptschlafzimmer mit blauer Wandfarbe, dunklem Holzboden und braunem Boden in Philadelphia
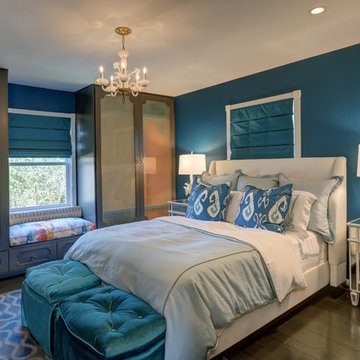
Modernes Schlafzimmer mit blauer Wandfarbe und dunklem Holzboden in Los Angeles
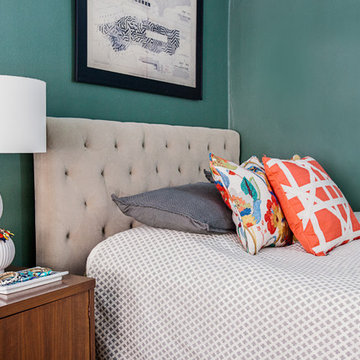
Small scale west elm duvet.
Mittelgroßes Eklektisches Hauptschlafzimmer mit grüner Wandfarbe, dunklem Holzboden und braunem Boden in New York
Mittelgroßes Eklektisches Hauptschlafzimmer mit grüner Wandfarbe, dunklem Holzboden und braunem Boden in New York
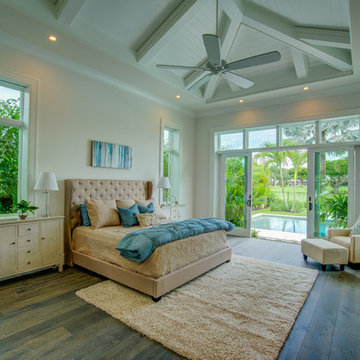
Mittelgroßes Modernes Hauptschlafzimmer ohne Kamin mit beiger Wandfarbe, dunklem Holzboden und braunem Boden in Miami
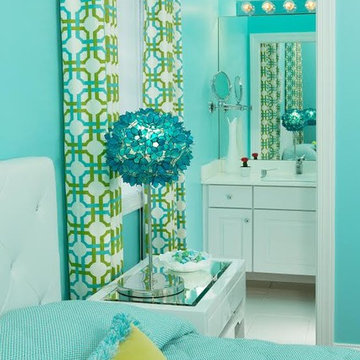
Hadley Photography
Eklektisches Schlafzimmer mit dunklem Holzboden in Washington, D.C.
Eklektisches Schlafzimmer mit dunklem Holzboden in Washington, D.C.
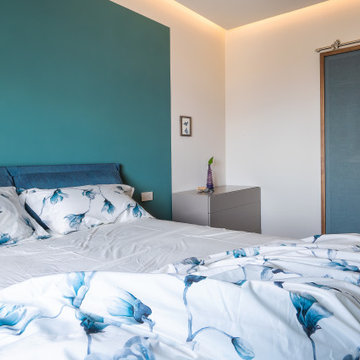
La camera da letto rappresenta un tuffo nel mare, una delle grandi passioni del propiertario. Una palette di blu tra l'ottenimento e il jeans ,contrastano con il parquet in noce del parquet. un pannello scorrevole in stoffa diventa l'accesso alla cabina armadio in camera.
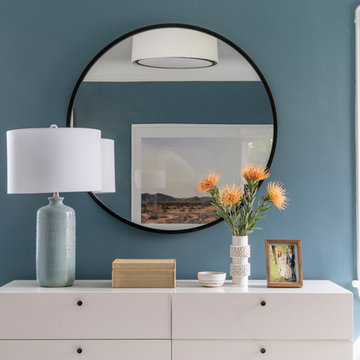
The client needed help to de-clutter and spruce up her master bedroom. We helped her style and add the final details, making her bedroom an open and relaxing environment.
Photography by: Annie Meisel
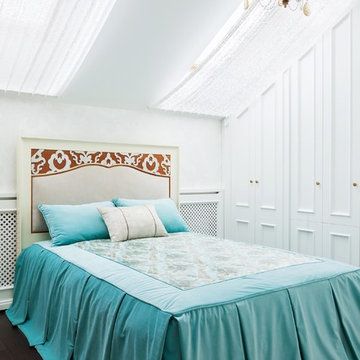
Тарханова Наталья
Klassisches Gästezimmer mit weißer Wandfarbe, dunklem Holzboden und braunem Boden in Moskau
Klassisches Gästezimmer mit weißer Wandfarbe, dunklem Holzboden und braunem Boden in Moskau
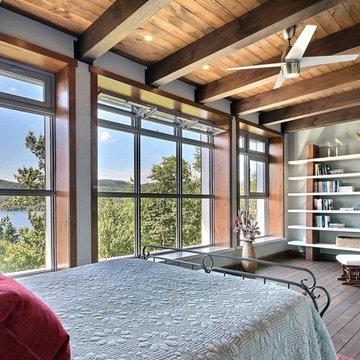
Großes Modernes Schlafzimmer mit dunklem Holzboden und weißer Wandfarbe in Montreal
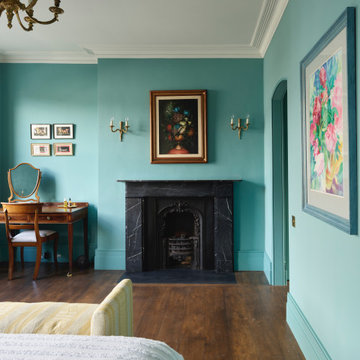
Großes Klassisches Hauptschlafzimmer mit blauer Wandfarbe, dunklem Holzboden, Kamin, Kaminumrandung aus Stein und braunem Boden in London
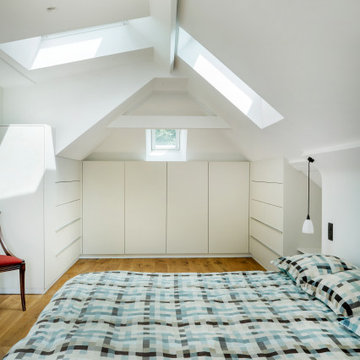
Modernes Schlafzimmer im Loft-Style mit weißer Wandfarbe, dunklem Holzboden und braunem Boden in Sonstige
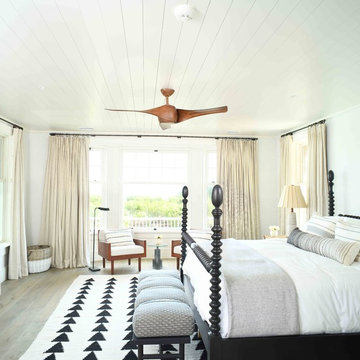
Maritimes Hauptschlafzimmer ohne Kamin mit weißer Wandfarbe und dunklem Holzboden in Charleston
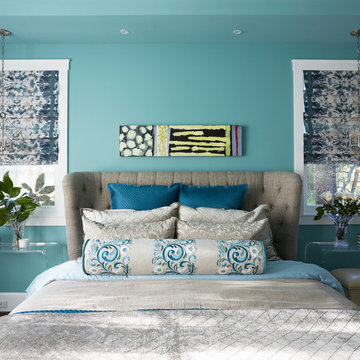
Mike Kaskel
Großes Klassisches Hauptschlafzimmer ohne Kamin mit blauer Wandfarbe, dunklem Holzboden und braunem Boden in Houston
Großes Klassisches Hauptschlafzimmer ohne Kamin mit blauer Wandfarbe, dunklem Holzboden und braunem Boden in Houston
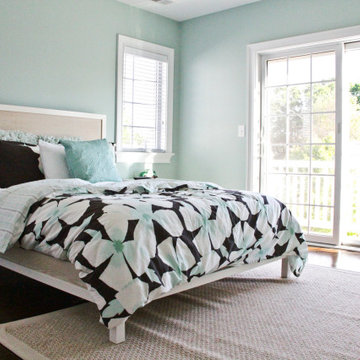
Klassisches Gästezimmer mit grüner Wandfarbe, dunklem Holzboden und braunem Boden in New York
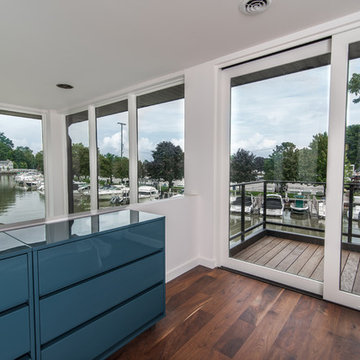
A couple wanted a weekend retreat without spending a majority of their getaway in an automobile. Therefore, a lot was purchased along the Rocky River with the vision of creating a nearby escape less than five miles away from their home. This 1,300 sf 24’ x 24’ dwelling is divided into a four square quadrant with the goal to create a variety of interior and exterior experiences while maintaining a rather small footprint.
Typically, when going on a weekend retreat one has the drive time to decompress. However, without this, the goal was to create a procession from the car to the house to signify such change of context. This concept was achieved through the use of a wood slatted screen wall which must be passed through. After winding around a collection of poured concrete steps and walls one comes to a wood plank bridge and crosses over a Japanese garden leaving all the stresses of the daily world behind.
The house is structured around a nine column steel frame grid, which reinforces the impression one gets of the four quadrants. The two rear quadrants intentionally house enclosed program space but once passed through, the floor plan completely opens to long views down to the mouth of the river into Lake Erie.
On the second floor the four square grid is stacked with one quadrant removed for the two story living area on the first floor to capture heightened views down the river. In a move to create complete separation there is a one quadrant roof top office with surrounding roof top garden space. The rooftop office is accessed through a unique approach by exiting onto a steel grated staircase which wraps up the exterior facade of the house. This experience provides an additional retreat within their weekend getaway, and serves as the apex of the house where one can completely enjoy the views of Lake Erie disappearing over the horizon.
Visually the house extends into the riverside site, but the four quadrant axis also physically extends creating a series of experiences out on the property. The Northeast kitchen quadrant extends out to become an exterior kitchen & dining space. The two-story Northwest living room quadrant extends out to a series of wrap around steps and lounge seating. A fire pit sits in this quadrant as well farther out in the lawn. A fruit and vegetable garden sits out in the Southwest quadrant in near proximity to the shed, and the entry sequence is contained within the Southeast quadrant extension. Internally and externally the whole house is organized in a simple and concise way and achieves the ultimate goal of creating many different experiences within a rationally sized footprint.
Türkise Schlafzimmer mit dunklem Holzboden Ideen und Design
8
