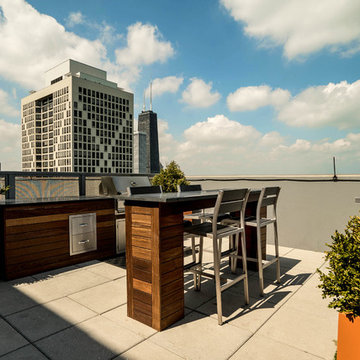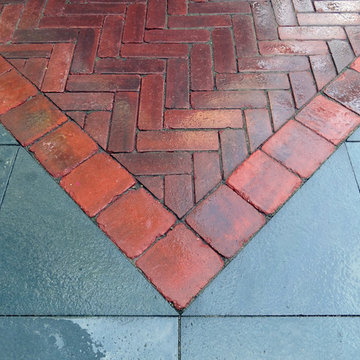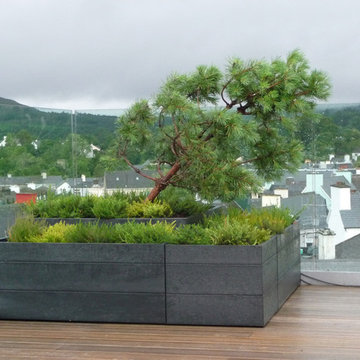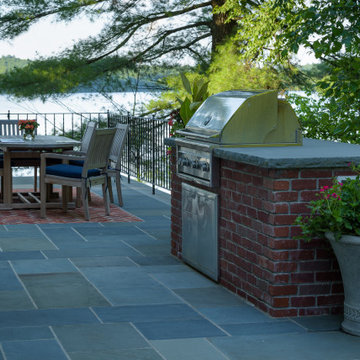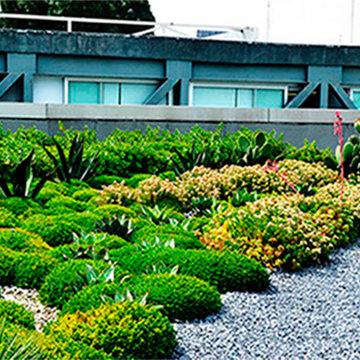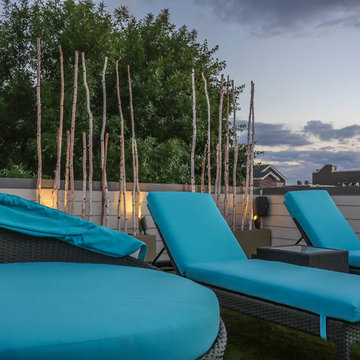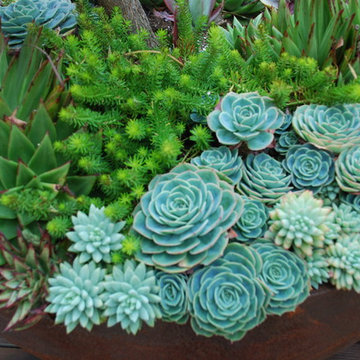Türkiser Dachgarten Ideen und Design
Suche verfeinern:
Budget
Sortieren nach:Heute beliebt
1 – 20 von 23 Fotos
1 von 3
The goal of this landscape design and build project was to create a roof deck patio and green roof. The patio features square concrete unit pavers, sedum ground cover, and planters with small trees. Modern patio furniture was chosen to facilitate large and small gatherings alike overlooking the Boston skyline. Designed and built by Skyline Landscapes, LLC.
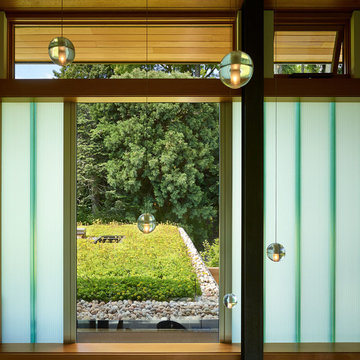
Contractor: Prestige Residential Construction; Interior Design: NB Design Group; Photo: Benjamin Benschneider
Moderner Dachgarten in Seattle
Moderner Dachgarten in Seattle
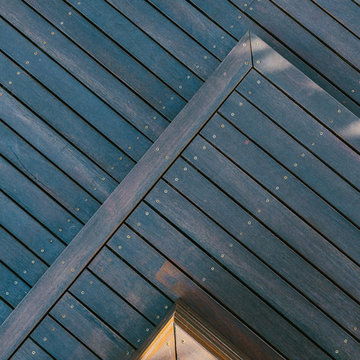
Lina Hayes
Mittelgroßer Moderner Dachgarten mit direkter Sonneneinstrahlung in Sydney
Mittelgroßer Moderner Dachgarten mit direkter Sonneneinstrahlung in Sydney
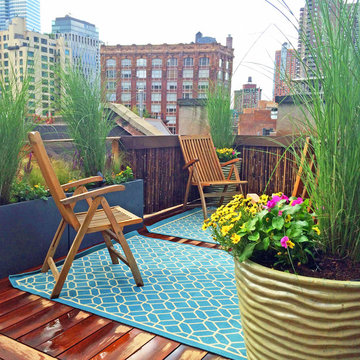
This TriBeCa rooftop garden was not very inviting when we first laid eyes on its black tar surface and neglected planters. Our makeover redesign included brown bamboo fencing, artificial turf, custom bench seating, outdoor rugs, and lush new plantings. The planters are a mix of ceramic and fiberglass pots. Plantings include maiden grasses, a hydrangea tree, a purple smoke bush, purple coneflowers, and yellow thread-leaf coreopsis. Artificial turf has come a long way and is now available in very high quality versions like this that mimic real grass perfectly. It’s also easy to clean with a hose, a scrub brush, and an outdoor vacuum cleaner. See more of our projects at www.amberfreda.com.
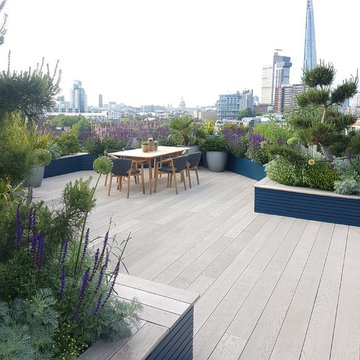
Tony Woods
Mittelgroßer Moderner Dachgarten mit direkter Sonneneinstrahlung und Dielen in London
Mittelgroßer Moderner Dachgarten mit direkter Sonneneinstrahlung und Dielen in London
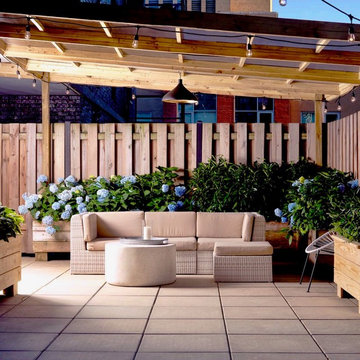
Kleiner Moderner Dachgarten im Sommer mit Pergola, direkter Sonneneinstrahlung, Betonboden und Holzzaun in New York
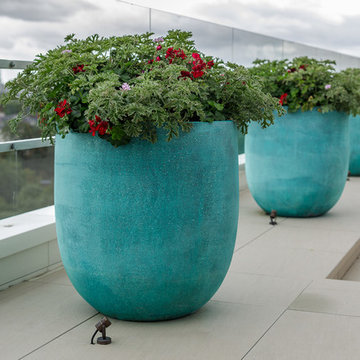
Urbis pots draw and eye to and frame the stunning view of London.
Mittelgroßer Moderner Dachgarten mit direkter Sonneneinstrahlung und Natursteinplatten in London
Mittelgroßer Moderner Dachgarten mit direkter Sonneneinstrahlung und Natursteinplatten in London
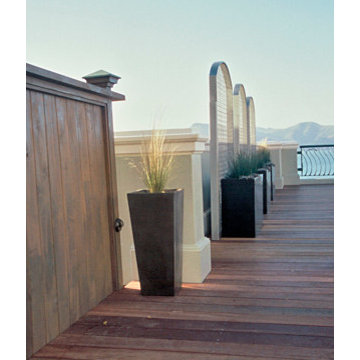
Designer event- Annual San Francisco designer showcase.
*Design director- Chris Jacobson
*Landscape contractor- Garden Route
*Metal vine screens on terrace-Greenscreen
*Roof planters-Planter Technology
*Metallic planters- International Art Properties, Inc
*Terrace furniture- Henry Hall Designs
*Cast bronze terrace railings- Roger W. Stoller
*Bronze gate, hand rail, pelican sculpture- W.J. Sorich Metalsmith
*Metal sculpture bench- William Wareham
*Photo- Chris Jacobson, GardenArt group
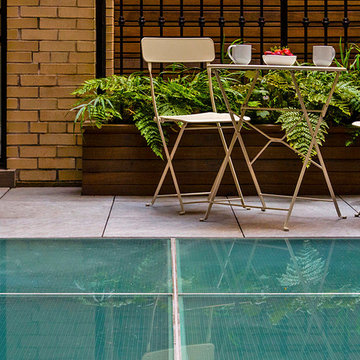
Upper West Side Townhouse
Halbschattiger Moderner Dachgarten im Sommer mit Betonboden in New York
Halbschattiger Moderner Dachgarten im Sommer mit Betonboden in New York
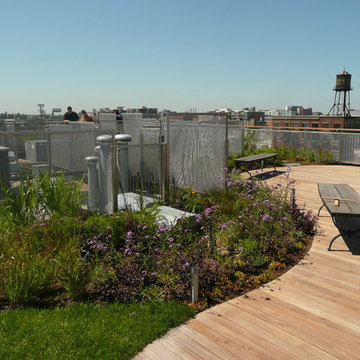
The garden panels were assembled with two goals in mind - to help conceal the roof's mechanical equipment and create a contemporary sculpture. The framed Stainless Steel wire mesh panels were fabricated in varying heights, widths and textures and positioned along the rooftop to replicate Chicago's urban skyline. McNICHOLS® Wire Mesh panels include a combination of three different patterns from the Designer Metals line.
McNICHOLS® Chateau 3110, Chateau 3105, and Aura 8155 all provide sufficient openings to circulate exhaust, yet were solid enough to obscure the equipment. The Stainless material was lightweight enough to be fabricated off-site, yet sturdy enough to withstand the climate extremes of Chicago. To compliment the rooftop garden panels, the Stainless Mesh was also used for infill panels along the roof's perimeter.
The 70 panels varied in size from 42 to 62 inches in height and 24 to 72 inches in width. The project required a total of 1,250 square feet.
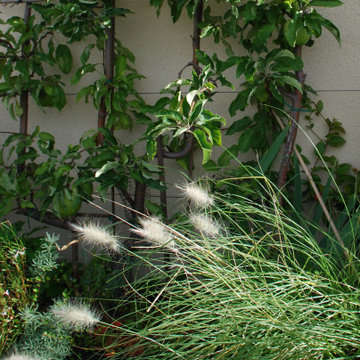
Mittelgroßer Moderner Dachgarten im Herbst mit direkter Sonneneinstrahlung und Sichtschutz in Paris
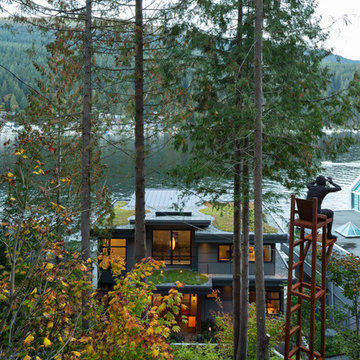
This project has three components, which is all built differently.
The main house is a waterfront property at the bottom of a steep cliff. All machine and materials are delivered by barge. Concrete is pumped from the top of the cliff down to the bottom with a 400ft line into a boom pump which was delivered by barge. Due to the challenging access to the site, most of the structural backfill is actually Styrofoam (EPS) backfill.
The garage is built from the top of the cliff, with a 27ft tall foundation wall. We needed to excavate to solid bedrock in order to adequately anchor the foundation into the hillside. This tall foundation wall are 10″ thick with a double grid of rebar to retain approximately 350 cu yards of fill. Styrofoam backfill was also used. A funicular (tramway) is also being built on this project, which required it’s own building permit.
Image by Ema Peter Photography
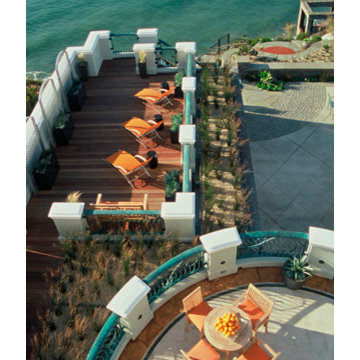
Designer event- Annual San Francisco designer showcase.
Designer event- Annual San Francisco designer showcase.
*Design director- Chris Jacobson
*Landscape contractor- Garden Route
*Metal vine screens on terrace-Greenscreen
*Roof planters-Planter Technology
*Metallic planters- International Art Properties, Inc
*Terrace furniture- Henry Hall Designs
*Cast bronze terrace railings- Roger W. Stoller
*Bronze gate, hand rail, pelican sculpture- W.J. Sorich Metalsmith
*Metal sculpture bench- William Wareham
*Photo- Chris Jacobson, GardenArt Group
Türkiser Dachgarten Ideen und Design
1
