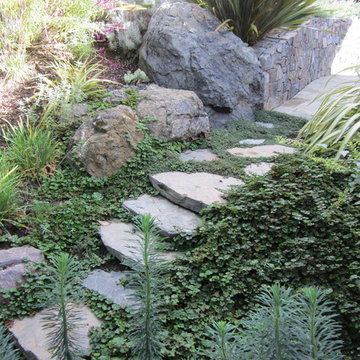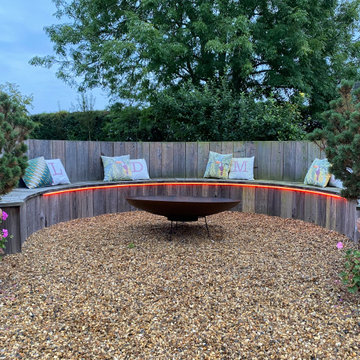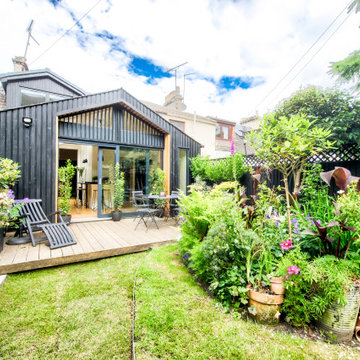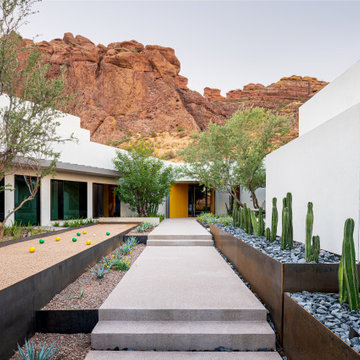Türkiser Garten Ideen und Design
Suche verfeinern:
Budget
Sortieren nach:Heute beliebt
1 – 20 von 9.724 Fotos
1 von 2

For more photos of this project see:
O'SHEA
Halbschattiger Klassischer Garten im Frühling, neben dem Haus mit Natursteinplatten und Gehweg in San Francisco
Halbschattiger Klassischer Garten im Frühling, neben dem Haus mit Natursteinplatten und Gehweg in San Francisco
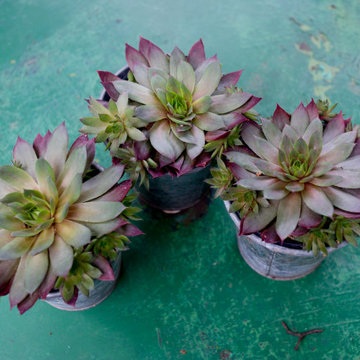
Small shady town garden design that encloses the small space. Unusual artefacts provide highlights and planting is woodland in style. Making use of existing plants, I added shrubs, perennials, bulbs and ferns for year round planting interest.
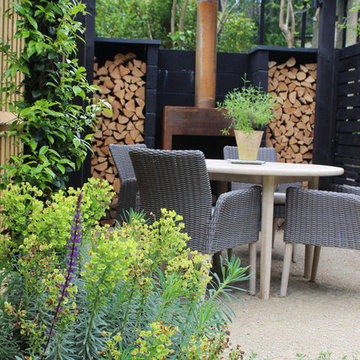
Using a refined palette of quality materials set within a striking and elegant design, the space provides a restful and sophisticated urban garden for a professional couple to be enjoyed both in the daytime and after dark. The use of corten is complimented by the bold treatment of black in the decking, bespoke screen and pergola.

Glencoe IL Formal sideyard garden walk leading to rear yard pool oasis. French inspired theme. By: Arrow. Land + Structures. Landscape Architects and Builders----The sideyard path leads visitors towards the rear yard poolside retreat. Sideyards present an opportunity to create an an articulated approach that pulls you in towards your destination.
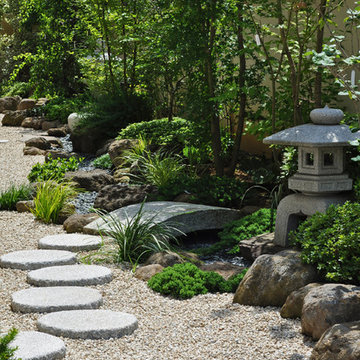
庭の入り口からの風景は、雪見燈篭と石橋の織り成す眺め。周囲の植栽や下草と溶け込ませ、石材が目立ち過ぎずお庭のキャストとして馴染む事が理想的です。
Halbschattiger Asiatischer Garten in Tokio
Halbschattiger Asiatischer Garten in Tokio

Karen Bussolini
Halbschattiger, Mittelgroßer Klassischer Garten hinter dem Haus mit Natursteinplatten in New York
Halbschattiger, Mittelgroßer Klassischer Garten hinter dem Haus mit Natursteinplatten in New York
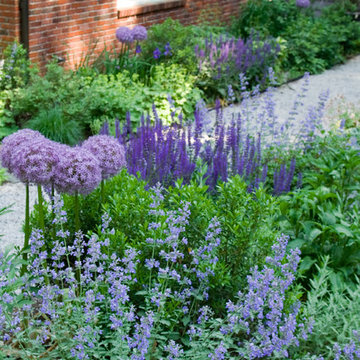
The master plan for this south-facing woodland property celebrates dramatic topography, muscular canopy trees, remnant fieldstone walls, and native stone outcroppings. Sound vegetation management principles guide each phase of installation, and the true character of the woodland is revealed. Stone walls form terraces that traverse native topography, and a meticulously crafted stone staircase provides casual passage to a gently sloping lawn knoll carved from the existing hillside. Lush perennial borders and native plant stands create edges and thresholds, and a crisp palette of traditional and contemporary materials merge––building upon the surrounding topography and site geology.
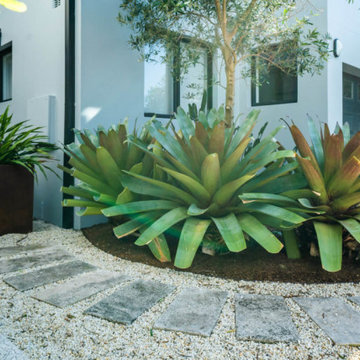
Landscape design Cremorne NSW
Kleiner Maritimer Vorgarten mit Granitsplitt in Sydney
Kleiner Maritimer Vorgarten mit Granitsplitt in Sydney
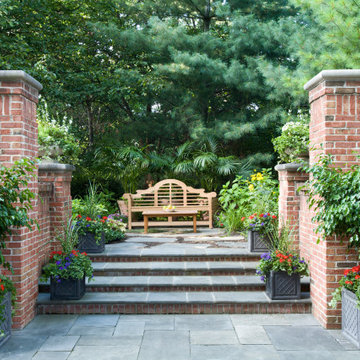
Halbschattiger Klassischer Garten hinter dem Haus mit Natursteinplatten in Chicago
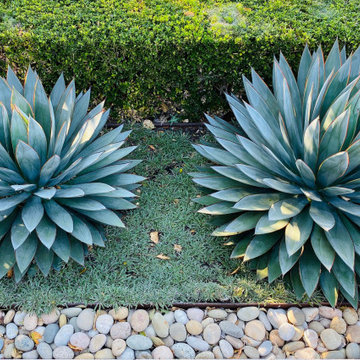
Moderner Garten im Sommer mit Wüstengarten und direkter Sonneneinstrahlung in San Francisco
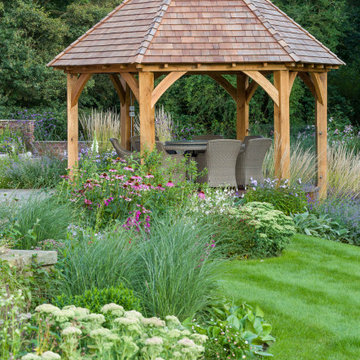
Mittelgroßer Landhausstil Garten im Sommer, hinter dem Haus mit direkter Sonneneinstrahlung und Natursteinplatten in Cheshire
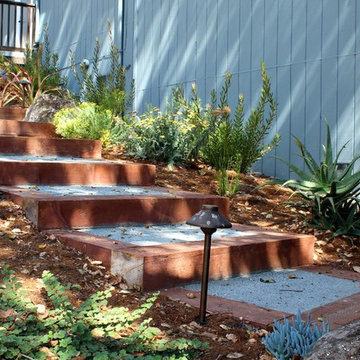
Railroad tie steps.
This active family needed to overhaul this large property but didn't know where to start. "It's like three acres of boring dirt and weeds", said my client. The steeply sloped property did indeed present unique challenges with ever-present voracious deer, the need for erosion control and bank stabilization, large areas that required planting while still considering water conservation, and the need for beautification and modernization to tie into the aesthetic of the newly renovated home. Concurrently, safety and access to all parts of the property were a consideration. Landscaping goals were accomplished through careful plant selection and judicious use of retaining walls in various styles throughout the property. Generous railroad tie steps were used on sloping side yards. The landscaped portions converge gracefully with the existing oak woodland. Children can play and hide in many fun spots, while my client's elderly grandmother can safely walk around.
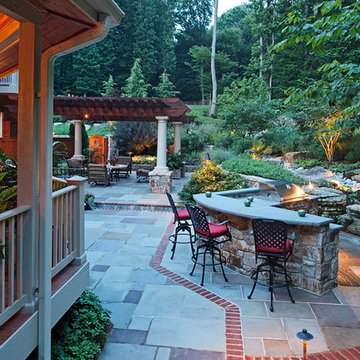
Landscape Architect: Howard Cohen, Surrounds Inc.
Rustikaler Garten in Washington, D.C.
Rustikaler Garten in Washington, D.C.
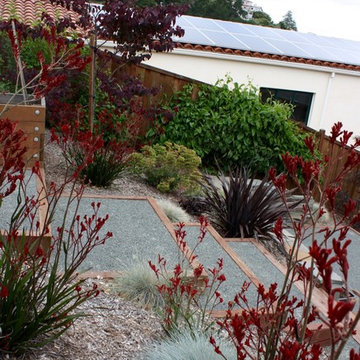
Gravel steps keep the feel casual.
Großer, Geometrischer Moderner Hanggarten mit direkter Sonneneinstrahlung und Mulch in San Francisco
Großer, Geometrischer Moderner Hanggarten mit direkter Sonneneinstrahlung und Mulch in San Francisco
Türkiser Garten Ideen und Design
1

