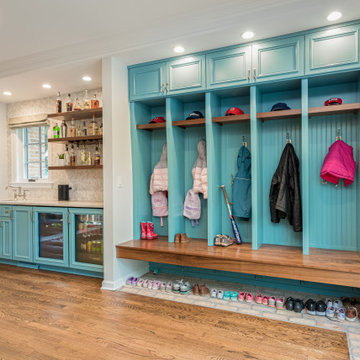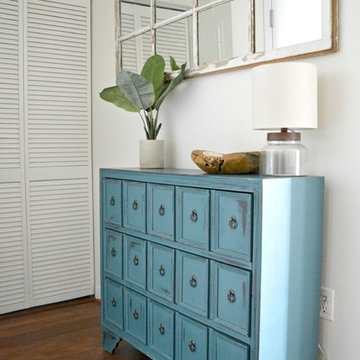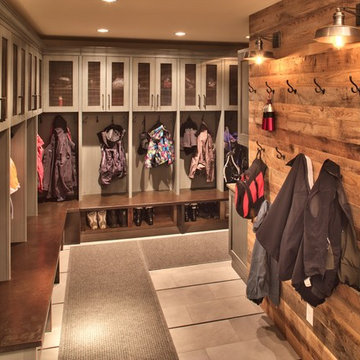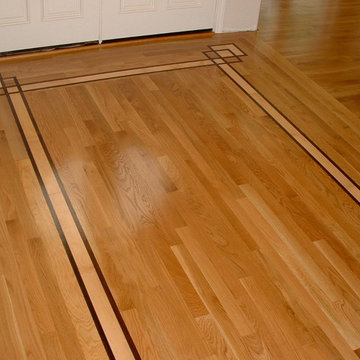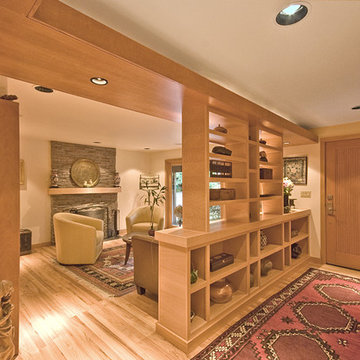Türkiser, Holzfarbener Eingang Ideen und Design
Suche verfeinern:
Budget
Sortieren nach:Heute beliebt
1 – 20 von 10.774 Fotos
1 von 3
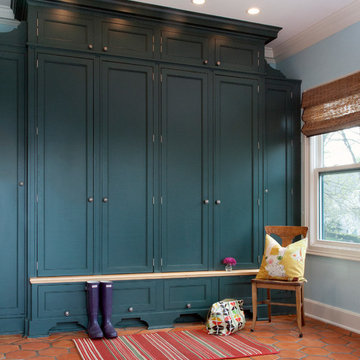
Amy Braswell
Klassischer Eingang mit Stauraum, Terrakottaboden und rotem Boden in Chicago
Klassischer Eingang mit Stauraum, Terrakottaboden und rotem Boden in Chicago
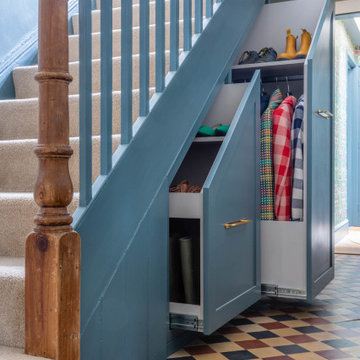
Shaker style, traditional hallway storage with wall panelling and an oak bench. Pull out storage for coats and shoes with a small cupboard to hide electrical equipment. Oak shoe bench with storage underneath.

Mud room with black cabinetry, timber feature hooks, terrazzo floor tile, black steel framed rear door.
Mittelgroßer Moderner Eingang mit Stauraum, weißer Wandfarbe, Terrazzo-Boden und schwarzer Haustür in Melbourne
Mittelgroßer Moderner Eingang mit Stauraum, weißer Wandfarbe, Terrazzo-Boden und schwarzer Haustür in Melbourne

Klassischer Eingang mit bunten Wänden, dunklem Holzboden, Haustür aus Glas und Tapetenwänden in Detroit
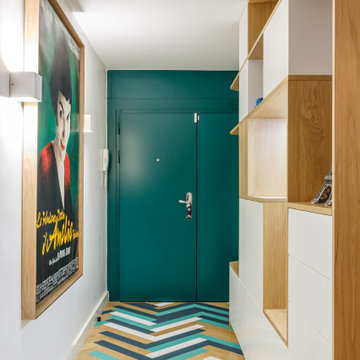
Moderner Eingang mit weißer Wandfarbe, gebeiztem Holzboden, Einzeltür, grüner Haustür und buntem Boden in Paris

The welcoming entry with the stone surrounding the large arched wood entry door, the repetitive arched trusses and warm plaster walls beckons you into the home. The antique carpets on the floor add warmth and the help to define the space.
Interior Design: Lynne Barton Bier
Architect: David Hueter
Paige Hayes - photography

Geräumiges Klassisches Foyer mit dunklem Holzboden, Doppeltür, weißer Haustür, braunem Boden und weißer Wandfarbe in Sonstige
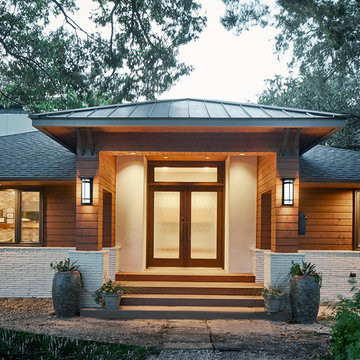
Contemporary Exterior Makeover on One Story Ranch Style House
Ken Vaughan - Photographer
Michael Lyons - Architect
Große Moderne Haustür mit Doppeltür und Haustür aus Glas in Dallas
Große Moderne Haustür mit Doppeltür und Haustür aus Glas in Dallas
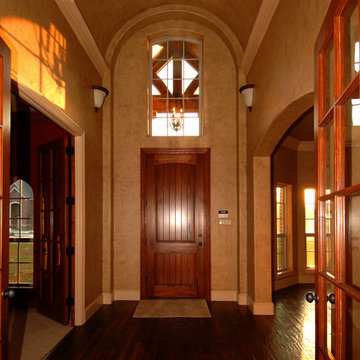
Jeff Wawro
Mittelgroße Klassische Haustür mit beiger Wandfarbe, dunklem Holzboden, Einzeltür, hellbrauner Holzhaustür und braunem Boden in Dallas
Mittelgroße Klassische Haustür mit beiger Wandfarbe, dunklem Holzboden, Einzeltür, hellbrauner Holzhaustür und braunem Boden in Dallas

Stylish brewery owners with airline miles that match George Clooney’s decided to hire Regan Baker Design to transform their beloved Duboce Park second home into an organic modern oasis reflecting their modern aesthetic and sustainable, green conscience lifestyle. From hops to floors, we worked extensively with our design savvy clients to provide a new footprint for their kitchen, dining and living room area, redesigned three bathrooms, reconfigured and designed the master suite, and replaced an existing spiral staircase with a new modern, steel staircase. We collaborated with an architect to expedite the permit process, as well as hired a structural engineer to help with the new loads from removing the stairs and load bearing walls in the kitchen and Master bedroom. We also used LED light fixtures, FSC certified cabinetry and low VOC paint finishes.
Regan Baker Design was responsible for the overall schematics, design development, construction documentation, construction administration, as well as the selection and procurement of all fixtures, cabinets, equipment, furniture,and accessories.
Key Contributors: Green Home Construction; Photography: Sarah Hebenstreit / Modern Kids Co.
In this photo:
We added a pop of color on the built-in bookshelf, and used CB2 space saving wall-racks for bikes as decor.
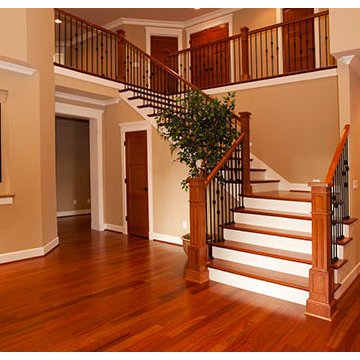
Mittelgroßer Klassischer Eingang mit beiger Wandfarbe und braunem Holzboden in Chicago
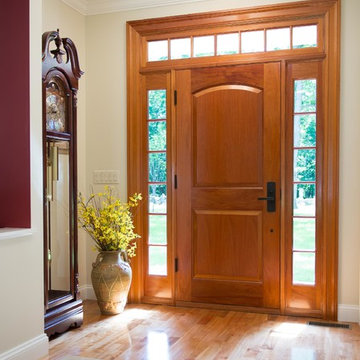
Upstate Door makes hand-crafted custom, semi-custom and standard interior and exterior doors from a full array of wood species and MDF materials. Joan Harrison Photography
Arch panel over panel door, 6 lite sidelites, 7 lite transom
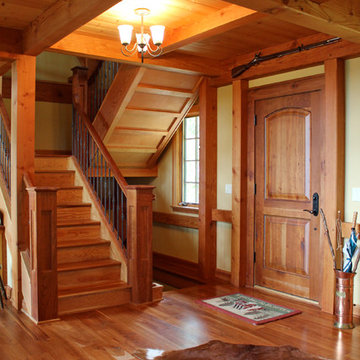
Sitting atop a mountain, this Timberpeg timber frame vacation retreat offers rustic elegance with shingle-sided splendor, warm rich colors and textures, and natural quality materials.
Türkiser, Holzfarbener Eingang Ideen und Design
1


