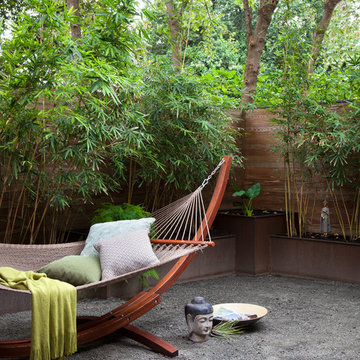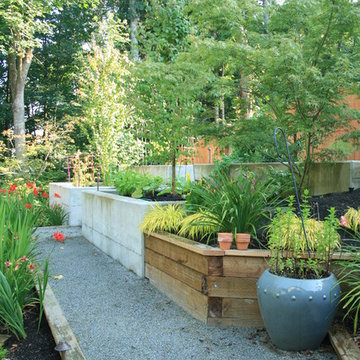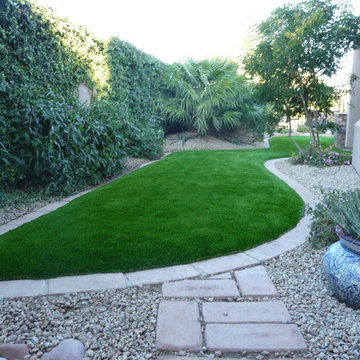Türkiser Kiesgarten Ideen und Design
Suche verfeinern:
Budget
Sortieren nach:Heute beliebt
21 – 40 von 209 Fotos
1 von 3
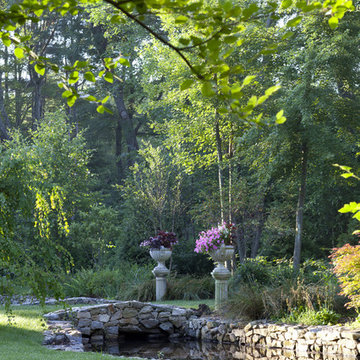
Geometrischer, Großer, Halbschattiger Klassischer Kiesgarten hinter dem Haus in New York
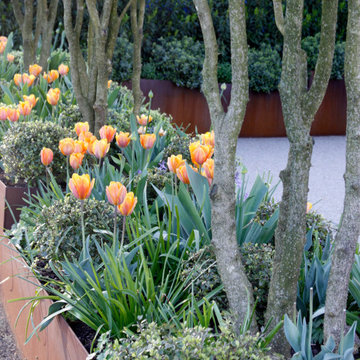
Adding kerb appeal to a traditional styled Sevenoaks property. We've includied raised planters constructed with Corten Steel. Our planting has used multi-stemmed specimen Osmanthus underplanted with easy to maintain Pittosporum clipped to form balls, dealing with full sun as well as full shade. The palette includes textural forms and contrast. We have added naturally rounded shrubs such as Arbutus to form structure and full stops to the perennial planting.
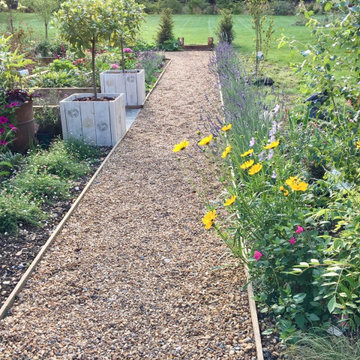
A gravel path providing access from the driveway to the kitchen, edged with dwarf lavender,. The herbaceous perrenials include: scabious, coreopsis, salvia and erigeron karbinskianus plants.
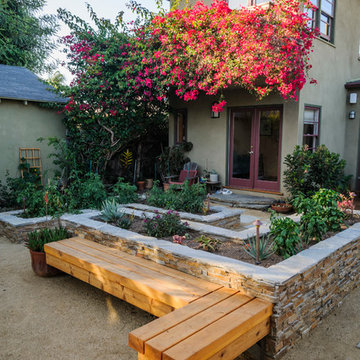
Allen Haren
Mittelgroßer, Geometrischer, Halbschattiger Klassischer Kiesgarten hinter dem Haus, im Frühling in Los Angeles
Mittelgroßer, Geometrischer, Halbschattiger Klassischer Kiesgarten hinter dem Haus, im Frühling in Los Angeles
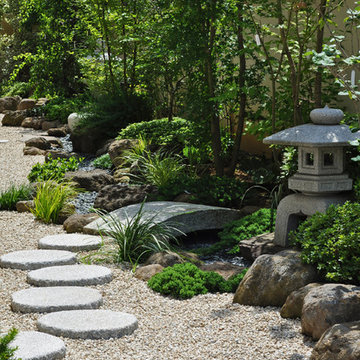
庭の入り口からの風景は、雪見燈篭と石橋の織り成す眺め。周囲の植栽や下草と溶け込ませ、石材が目立ち過ぎずお庭のキャストとして馴染む事が理想的です。
Halbschattiger Asiatischer Garten in Tokio
Halbschattiger Asiatischer Garten in Tokio

Photos by Jane Gates
Lighting changes effects in this garden as the day progresses. Colored foliage and blooming timed for different seasons assures plenty of green and rainbow hues even with minimum water and maintenance.
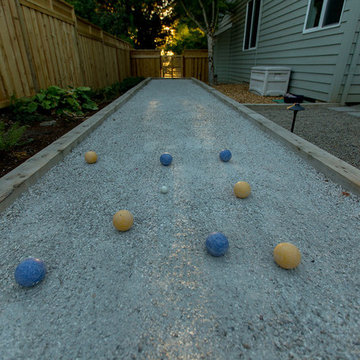
Donny Mays Photography
Großer, Halbschattiger Moderner Kiesgarten hinter dem Haus mit Sportplatz in Portland
Großer, Halbschattiger Moderner Kiesgarten hinter dem Haus mit Sportplatz in Portland
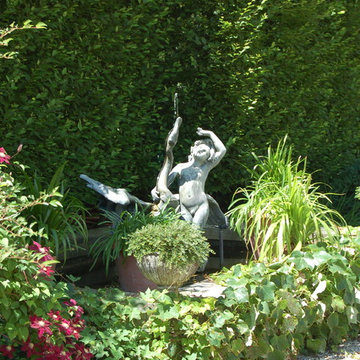
This antique boy and goose fountain is surrounded by a European Hornbeam hedge at the edge of an arrival courtyard.
During the Summer annual and tropical planters are placed in and around this feature to help animate it.
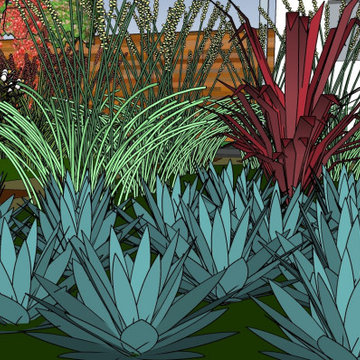
Dry colorful garden with a dazzling, amazing look. Rich color and bold textures bring life to the front yard. Lush and vibrant garden that replace the usual lawn. Islands of planting create plenty of space to walk by or sit and enjoy the plants.
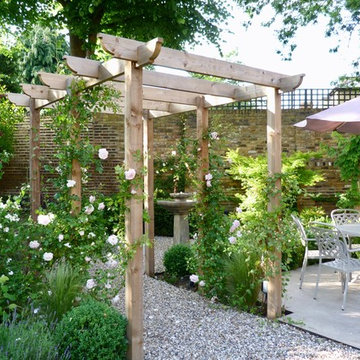
Pippa Schofield
Halbschattiger Klassischer Kiesgarten mit Pergola in London
Halbschattiger Klassischer Kiesgarten mit Pergola in London
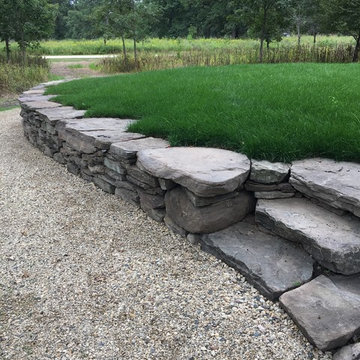
A gravel path winds around the property, creating a simple edge between the home and the adjacent conservation easement natural area. A stone retaining wall creates a grassed terrace.
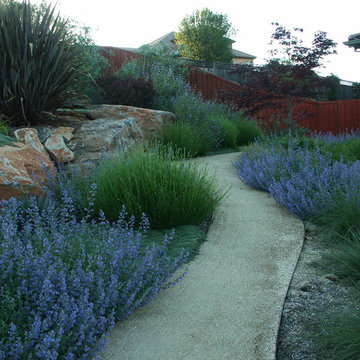
Großer, Geometrischer Mediterraner Garten im Sommer mit direkter Sonneneinstrahlung in San Francisco
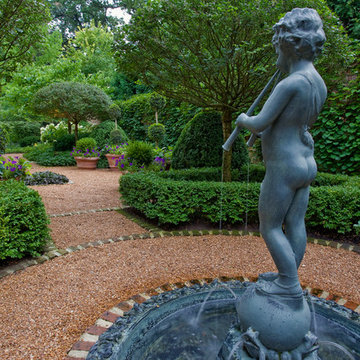
A view through the garden rooms, a gravel path leads through to the many spaces, each set up to be viewed from within. The path is lined with cushwa brick outlining the spaces. Terra cotta containers are filled with boxwood and petunia; pachysandra and bugleweed ground cover fill the flanking and center beds. A cast iron bench offers an opportunity to sit and enjoy the space, with the fountain creating a pleasant sound. Standard form lilacs sit in the boxwood hedge. Photo Credit: Linda Oyama Bryan
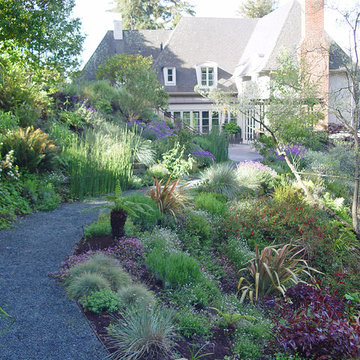
This property has a wonderful juxtaposition of modern and traditional elements, which are unified by a natural planting scheme. Although the house is traditional, the client desired some contemporary elements, enabling us to introduce rusted steel fences and arbors, black granite for the barbeque counter, and black African slate for the main terrace. An existing brick retaining wall was saved and forms the backdrop for a long fountain with two stone water sources. Almost an acre in size, the property has several destinations. A winding set of steps takes the visitor up the hill to a redwood hot tub, set in a deck amongst walls and stone pillars, overlooking the property. Another winding path takes the visitor to the arbor at the end of the property, furnished with Emu chaises, with relaxing views back to the house, and easy access to the adjacent vegetable garden.
Photos: Simmonds & Associates, Inc.
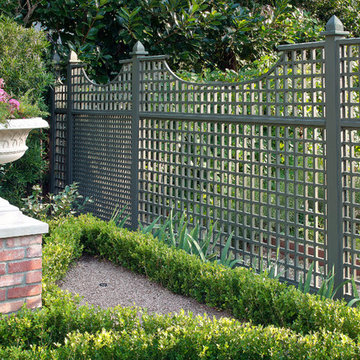
Exterior Worlds was contracted by the Bretches family of West Memorial to assist in a renovation project that was already underway. The family had decided to add on to their house and to have an outdoor kitchen constructed on the property. To enhance these new constructions, the family asked our firm to develop a formal landscaping design that included formal gardens, new vantage points, and a renovated pool that worked to center and unify the aesthetic of the entire back yard.
The ultimate goal of the project was to create a clear line of site from every vantage point of the yard. By removing trees in certain places, we were able to create multiple zones of interest that visually complimented each other from a variety of positions. These positions were first mapped out in the landscape master plan, and then connected by a granite gravel walkway that we constructed. Beginning at the entrance to the master bedroom, the walkway stretched along the perimeter of the yard and connected to the outdoor kitchen.
Another major keynote of this formal landscaping design plan was the construction of two formal parterre gardens in each of the far corners of the yard. The gardens were identical in size and constitution. Each one was decorated by a row of three limestone urns used as planters for seasonal flowers. The vertical impact of the urns added a Classical touch to the parterre gardens that created a sense of stately appeal counter punctual to the architecture of the house.
In order to allow visitors to enjoy this Classic appeal from a variety of focal points, we then added trail benches at key locations along the walkway. Some benches were installed immediately to one side of each garden. Others were placed at strategically chosen intervals along the path that would allow guests to sit down and enjoy a view of the pool, the house, and at least one of the gardens from their particular vantage point.
To centralize the aesthetic formality of the formal landscaping design, we also renovated the existing swimming pool. We replaced the old tile and enhanced the coping and water jets that poured into its interior. This allowed the swimming pool to function as a more active landscaping element that better complimented the remodeled look of the home and the new formal gardens. The redesigned path, with benches, tables, and chairs positioned at key points along its thoroughfare, helped reinforced the pool’s role as an aesthetic focal point of formal design that connected the entirety of the property into a more unified presentation of formal curb appeal.
To complete our formal landscaping design, we added accents to our various keynotes. Japanese yew hedges were planted behind the gardens for added dimension and appeal. We also placed modern sculptures in strategic points that would aesthetically balance the classic tone of the garden with the newly renovated architecture of the home and the pool. Zoysia grass was added to the edges of the gardens and pathways to soften the hard lines of the parterre gardens and walkway.
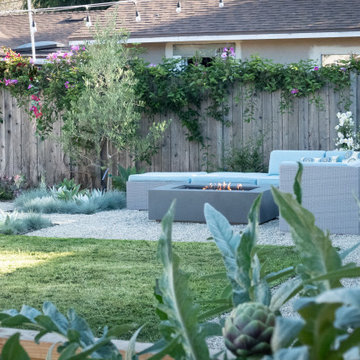
Mittelgroßer Moderner Kiesgarten im Frühling, hinter dem Haus mit Feuerstelle, direkter Sonneneinstrahlung und Holzzaun in Santa Barbara
Türkiser Kiesgarten Ideen und Design
2
