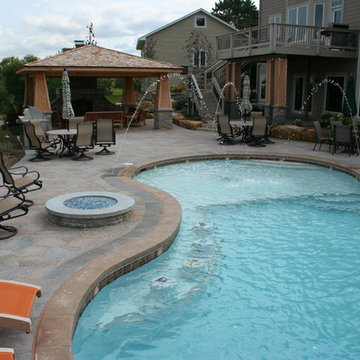Türkiser Pool mit Betonboden Ideen und Design
Suche verfeinern:
Budget
Sortieren nach:Heute beliebt
1 – 20 von 2.107 Fotos
1 von 3
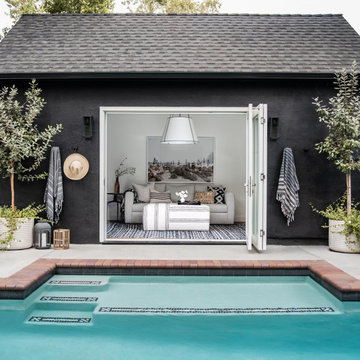
Sliding doors lead into the office/pool house, perfect for a guest room or focusing on work next to the water.
Kleines Poolhaus hinter dem Haus in individueller Form mit Betonboden in Sacramento
Kleines Poolhaus hinter dem Haus in individueller Form mit Betonboden in Sacramento

A So-CAL inspired Pool Pavilion Oasis in Central PA
Großer Klassischer Pool hinter dem Haus in rechteckiger Form mit Betonboden in Sonstige
Großer Klassischer Pool hinter dem Haus in rechteckiger Form mit Betonboden in Sonstige
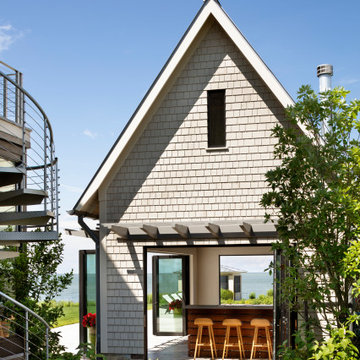
Großes Modernes Poolhaus hinter dem Haus in rechteckiger Form mit Betonboden in Baltimore
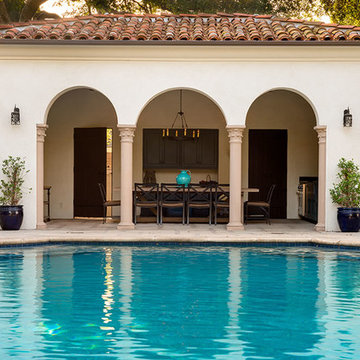
Mittelgroßer Mediterraner Pool hinter dem Haus in rechteckiger Form mit Betonboden in Los Angeles
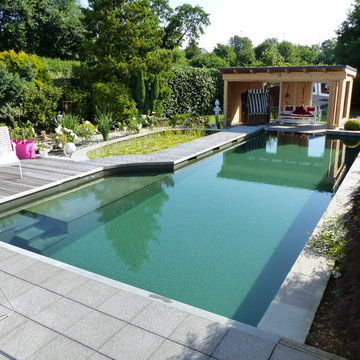
Hüermann
Mittelgroßer Klassischer Pool hinter dem Haus in L-Form mit Betonboden in Dortmund
Mittelgroßer Klassischer Pool hinter dem Haus in L-Form mit Betonboden in Dortmund
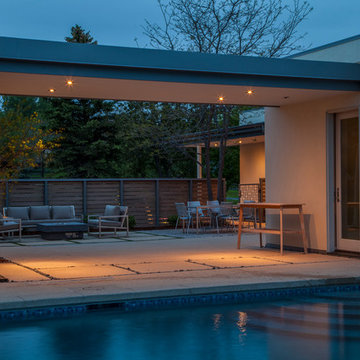
Winger Photography
Großes Modernes Sportbecken hinter dem Haus in rechteckiger Form mit Betonboden in Denver
Großes Modernes Sportbecken hinter dem Haus in rechteckiger Form mit Betonboden in Denver
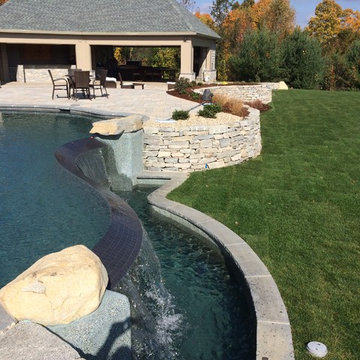
The pool and spa of this expansive project is accented beautifully by the large outdoor cabana boasting an outdoor kitchen and fireplace, natural stone retaining walls, and concrete paver patio.
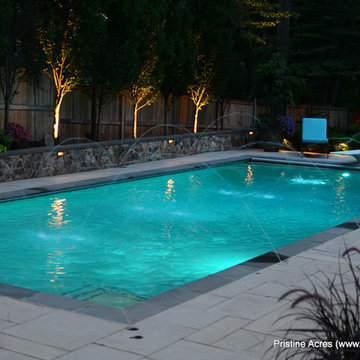
Geräumiges Klassisches Sportbecken hinter dem Haus in rechteckiger Form mit Wasserspiel und Betonboden in Washington, D.C.
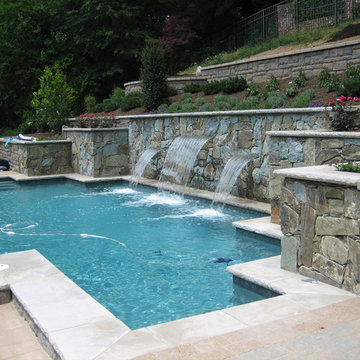
A custom pool in a narrow backyard with a pergola attached to the house and supported with boxed columns, defines a cozy dining space at the poolside. Three sheer descent waterfalls pour from the face of the wall behind the pool, adding beauty to what would otherwise be a strictly functional retaining wall. We even found room at one end of the pool for a small outdoor grill island.
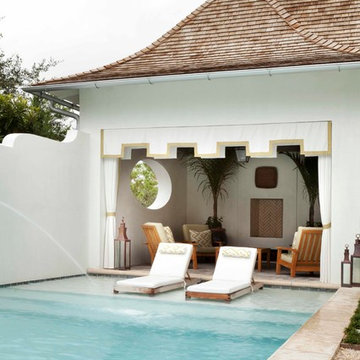
Emily Followill
Geräumiger Maritimer Pool hinter dem Haus in rechteckiger Form mit Betonboden in Miami
Geräumiger Maritimer Pool hinter dem Haus in rechteckiger Form mit Betonboden in Miami
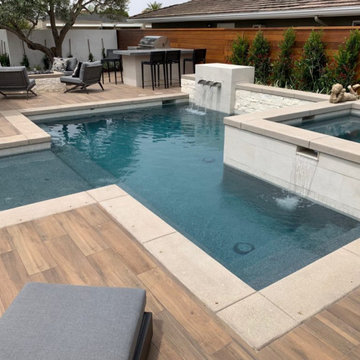
Mittelgroßer Moderner Pool hinter dem Haus in individueller Form mit Wasserspiel und Betonboden in Orange County
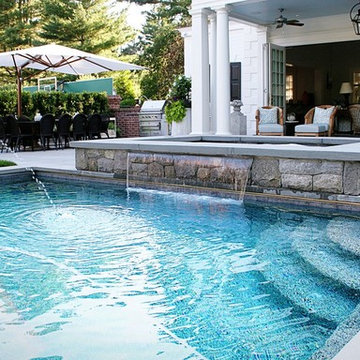
Großer Klassischer Pool hinter dem Haus in rechteckiger Form mit Betonboden in New York
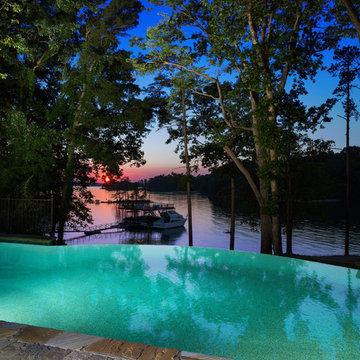
Breathtaking view of infinity edge pool and spa overlooking Lake Lanier at sunset.
Großer Klassischer Infinity-Pool hinter dem Haus in rechteckiger Form mit Wasserspiel und Betonboden in Atlanta
Großer Klassischer Infinity-Pool hinter dem Haus in rechteckiger Form mit Wasserspiel und Betonboden in Atlanta
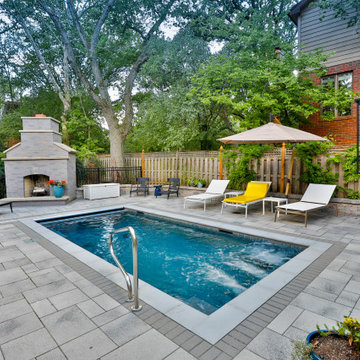
Request Free Quote
This compact pool in Hinsdale, IL measures 10’0” x 20’0” with a depth of 3’6” to 5’0”. The pool features a “U” shaped bench with jets attached. There is also a 6’0” underwater bench. The pool features LED color changing lighting. There is an automatic hydraulic pool cover with a custom stone walk-on lid system. The pool coping is Ledgestone. The pool finish is Ceramaquartz. Photography by e3.
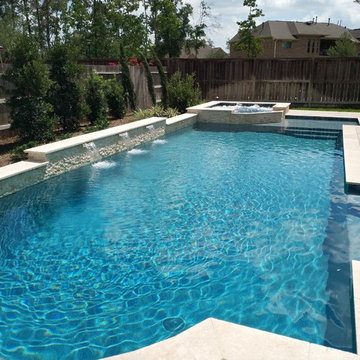
Mittelgroßer Klassischer Pool hinter dem Haus in rechteckiger Form mit Betonboden in Houston
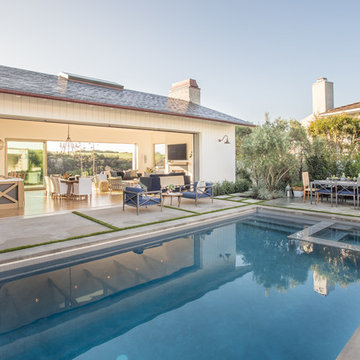
Nicholas Gingold
Maritimer Whirlpool hinter dem Haus in rechteckiger Form mit Betonboden in Orange County
Maritimer Whirlpool hinter dem Haus in rechteckiger Form mit Betonboden in Orange County
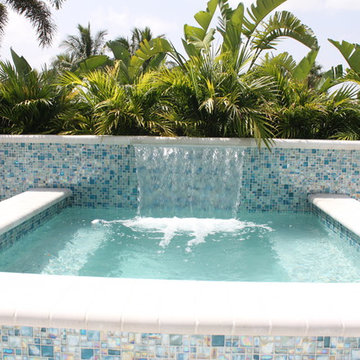
Oberirdischer, Kleiner Moderner Whirlpool hinter dem Haus in rechteckiger Form mit Betonboden in Miami
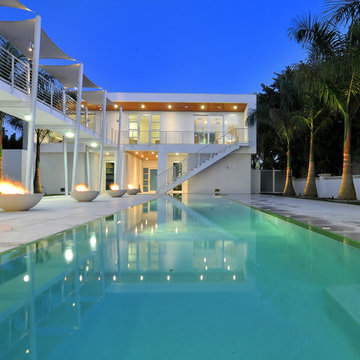
The concept began with creating an international style modern residence taking full advantage of the 360 degree views of Sarasota downtown, the Gulf of Mexico, Sarasota Bay and New Pass. A court yard is surrounded by the home which integrates outdoor and indoor living.
This 6,400 square foot residence is designed around a central courtyard which connects the garage and guest house in the front, to the main house in the rear via fire bowl and lap pool lined walkway on the first level and bridge on the second level. The architecture is ridged yet fluid with the use of teak stained cypress and shade sails that create fluidity and movement in the architecture. The courtyard becomes a private day and night-time oasis with fire, water and cantilevered stair case leading to the front door which seconds as bleacher style seating for watching swimmers in the 60 foot long wet edge lap pool. A royal palm tree orchard frame the courtyard for a true tropical experience.
The façade of the residence is made up of a series of picture frames that frame the architecture and the floor to ceiling glass throughout. The rear covered balcony takes advantage of maximizing the views with glass railings and free spanned structure. The bow of the balcony juts out like a ship breaking free from the rear frame to become the second level scenic overlook. This overlook is rivaled by the full roof top terrace that is made up of wood decking and grass putting green which has a 360 degree panorama of the surroundings.
The floor plan is a reverse style plan with the secondary bedrooms and rooms on the first floor and the great room, kitchen and master bedroom on the second floor to maximize the views in the most used rooms of the house. The residence accomplishes the goals in which were set forth by creating modern design in scale, warmth, form and function.
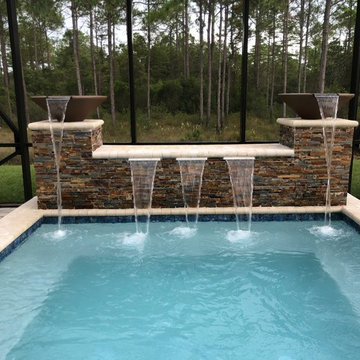
Kleiner Rustikaler Whirlpool hinter dem Haus in rechteckiger Form mit Betonboden in Sonstige
Türkiser Pool mit Betonboden Ideen und Design
1
