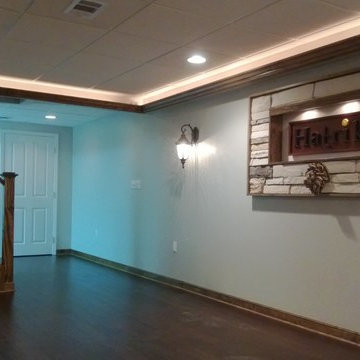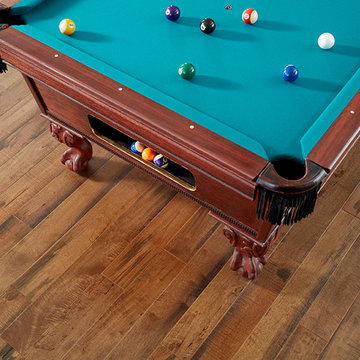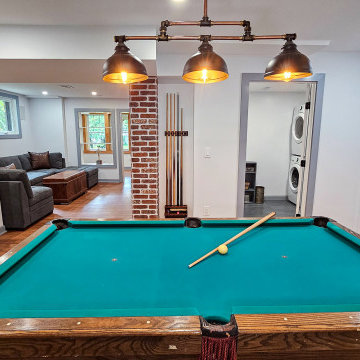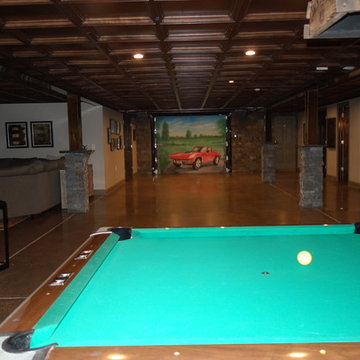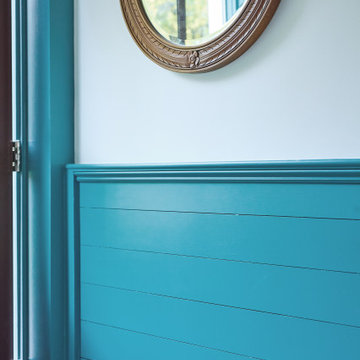Türkiser Rustikaler Keller Ideen und Design
Suche verfeinern:
Budget
Sortieren nach:Heute beliebt
1 – 20 von 31 Fotos
1 von 3

Mittelgroßes Rustikales Untergeschoss mit brauner Wandfarbe, Betonboden und beigem Boden in Philadelphia

Design, Fabrication, Install & Photography By MacLaren Kitchen and Bath
Designer: Mary Skurecki
Wet Bar: Mouser/Centra Cabinetry with full overlay, Reno door/drawer style with Carbide paint. Caesarstone Pebble Quartz Countertops with eased edge detail (By MacLaren).
TV Area: Mouser/Centra Cabinetry with full overlay, Orleans door style with Carbide paint. Shelving, drawers, and wood top to match the cabinetry with custom crown and base moulding.
Guest Room/Bath: Mouser/Centra Cabinetry with flush inset, Reno Style doors with Maple wood in Bedrock Stain. Custom vanity base in Full Overlay, Reno Style Drawer in Matching Maple with Bedrock Stain. Vanity Countertop is Everest Quartzite.
Bench Area: Mouser/Centra Cabinetry with flush inset, Reno Style doors/drawers with Carbide paint. Custom wood top to match base moulding and benches.
Toy Storage Area: Mouser/Centra Cabinetry with full overlay, Reno door style with Carbide paint. Open drawer storage with roll-out trays and custom floating shelves and base moulding.

Basement bar and pool area
Geräumiger Rustikaler Keller ohne Kamin mit beiger Wandfarbe, braunem Boden und braunem Holzboden in New York
Geräumiger Rustikaler Keller ohne Kamin mit beiger Wandfarbe, braunem Boden und braunem Holzboden in New York
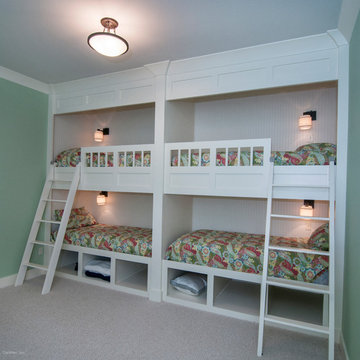
A generous recreation room and guest suite comprise the lower level, and a large bonus room provides ample space for future use.
G. Frank Hart Photography: http://www.gfrankhartphoto.com/
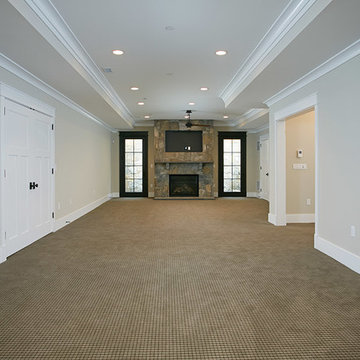
Peter Evans Photography
Großes Rustikales Souterrain mit beiger Wandfarbe, Teppichboden, Kamin und Kaminumrandung aus Stein in Washington, D.C.
Großes Rustikales Souterrain mit beiger Wandfarbe, Teppichboden, Kamin und Kaminumrandung aus Stein in Washington, D.C.
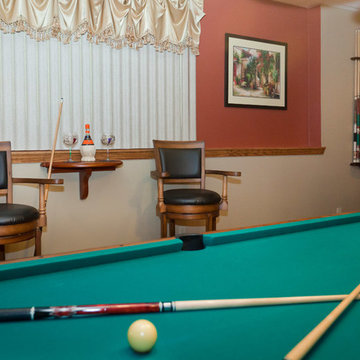
Lena Teveris
Großes Rustikales Souterrain mit bunten Wänden, Vinylboden, Kamin und Kaminumrandung aus Stein in New York
Großes Rustikales Souterrain mit bunten Wänden, Vinylboden, Kamin und Kaminumrandung aus Stein in New York
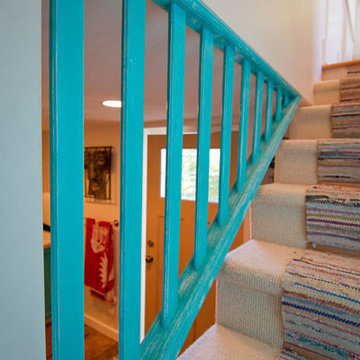
Greg Homolka
Großes Uriges Souterrain ohne Kamin mit weißer Wandfarbe und Teppichboden in Portland
Großes Uriges Souterrain ohne Kamin mit weißer Wandfarbe und Teppichboden in Portland
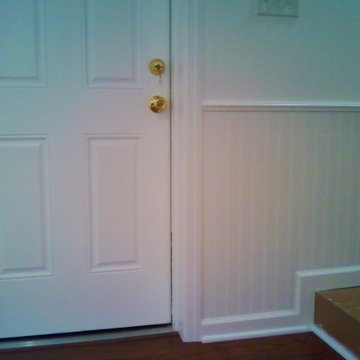
Basement remodel and maple floating floor with Wainscotting
Kleiner Rustikaler Keller mit weißer Wandfarbe und dunklem Holzboden in Sonstige
Kleiner Rustikaler Keller mit weißer Wandfarbe und dunklem Holzboden in Sonstige
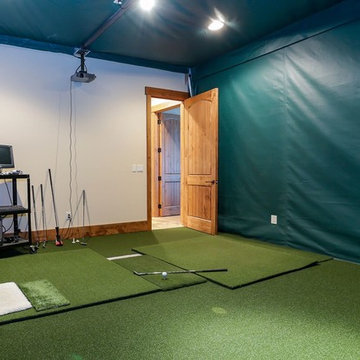
Our focus on this project in Black Mountain North Carolina was to create a warm, comfortable mountain retreat that had ample room for our clients and their guests. 4 Large decks off all the bedroom suites were essential to capture the spectacular views in this private mountain setting. Elevator, Golf Room and an Outdoor Kitchen are only a few of the special amenities that were incorporated in this custom craftsman home.
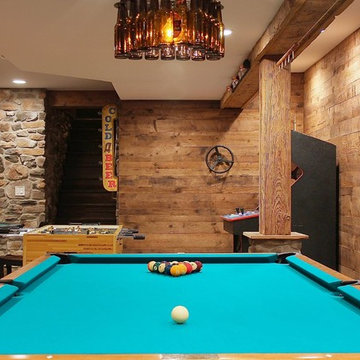
Construction and Design: Basement Builders
Photography and Styling: Andrea Dudeck
Rustikaler Keller in Sonstige
Rustikaler Keller in Sonstige
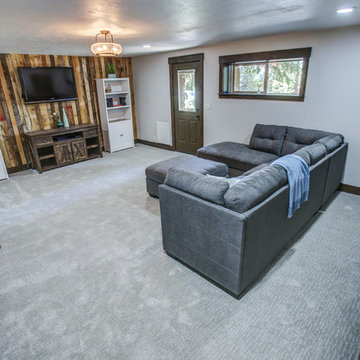
Daylight basement family room with custom pallet wood accent wall and dark brown pine wood trim and doors.
Uriges Souterrain mit grauer Wandfarbe, Teppichboden und grauem Boden in Boise
Uriges Souterrain mit grauer Wandfarbe, Teppichboden und grauem Boden in Boise
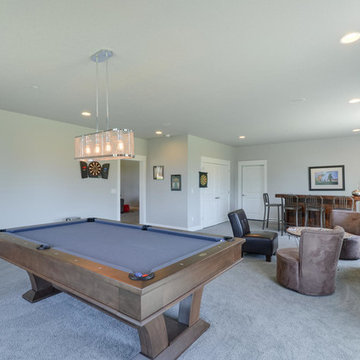
Re-PDX Photography of Portland Oregon
Großes Uriges Souterrain mit beiger Wandfarbe und Teppichboden in Portland
Großes Uriges Souterrain mit beiger Wandfarbe und Teppichboden in Portland
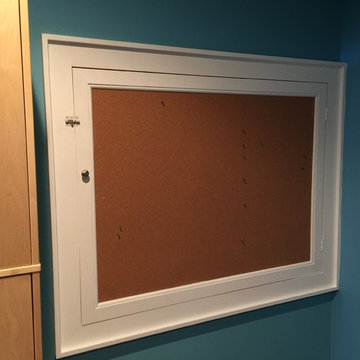
Custom cork board to cover ugly utilities
Uriger Keller in Baltimore
Uriger Keller in Baltimore
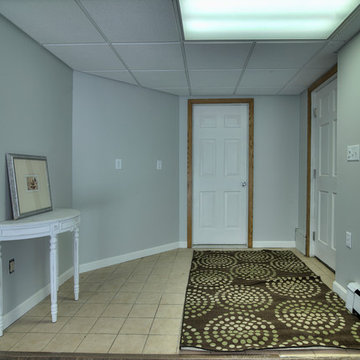
Mittelgroßes Rustikales Souterrain mit grauer Wandfarbe und Keramikboden in Boston
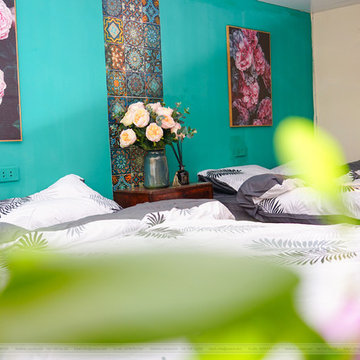
Thiết kế thi công homestay khu phố cổ Hà Nội là bài toán không dễ. Bởi lẽ công trình ở đây thường đã cũ, khó cải tạo. Vì vậy các ý tưởng thiết kế cần phải rất chắt lọc sao cho phù hợp với hiện trạng. Bài viết này giới thiệu tới quý khách công trình homestay tại 28 Phùng Hưng được Nội Thất Cây Sồi thiết kế thi công hoàn thiện. Vì là công trình để kinh doanh nên mức đầu tư rất tiết kiệm chỉ 50 triệu. Hãy xem ngay nếu quý khách đang có nhu cầu thiết kế thi công homestay giá rẻ nhé.
Xem thêm: https://caysoi.com/thiet-ke-thi-cong-homestay-gia-re-ha-noi/
Liên hệ: +84978990927
Website: https://caysoi.com/
Email: info@caysoi.com
Türkiser Rustikaler Keller Ideen und Design
1
