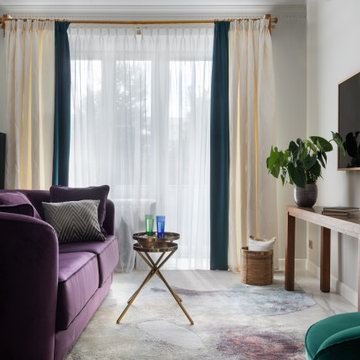TV Wand Ideen modern (Fernsehwand)
Suche verfeinern:
Budget
Sortieren nach:Heute beliebt
101 – 120 von 66.430 Fotos
1 von 3

Gather the family for movie night or watch the big game in the expansive Lower Level Family Room. Adjacent to a game room area, wine storage and tasting area, exercise room, the home bar and backyard patio.
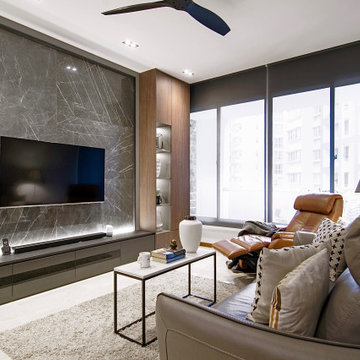
Mittelgroßes Modernes Wohnzimmer mit grauer Wandfarbe, TV-Wand und beigem Boden in Singapur

Modern Living Room
Mittelgroßes, Offenes Modernes Wohnzimmer mit weißer Wandfarbe, TV-Wand, grauem Boden und Holzwänden in Ahmedabad
Mittelgroßes, Offenes Modernes Wohnzimmer mit weißer Wandfarbe, TV-Wand, grauem Boden und Holzwänden in Ahmedabad

Modernes Wohnzimmer mit grauer Wandfarbe, braunem Holzboden, Gaskamin, Kaminumrandung aus Holz, TV-Wand, braunem Boden und Holzwänden in Boston
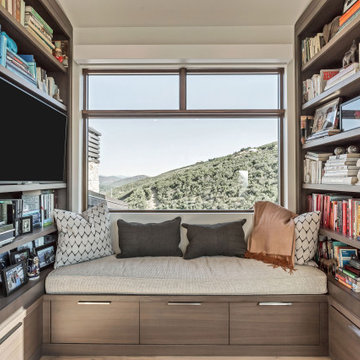
Abgetrennte Moderne Bibliothek ohne Kamin mit beiger Wandfarbe, braunem Holzboden, TV-Wand und braunem Boden in Salt Lake City
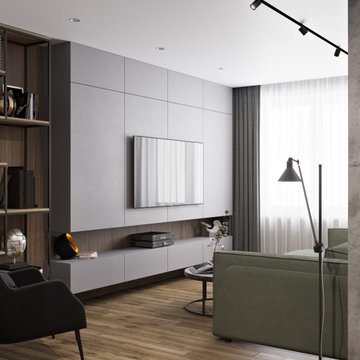
Kleines, Abgetrenntes Modernes Wohnzimmer mit grauer Wandfarbe, braunem Holzboden, TV-Wand und braunem Boden in Sonstige

Mittelgroßes, Offenes Modernes Wohnzimmer mit weißer Wandfarbe, hellem Holzboden, Gaskamin, Kaminumrandung aus Stein, TV-Wand und beigem Boden in Dallas

居間からキッチンを観たところ、中庭を設けてL型にリビングとダイニングキッチンを配置して中庭を観ながら生活できるようにしています
Großes, Offenes Modernes Wohnzimmer ohne Kamin mit grauer Wandfarbe, dunklem Holzboden, TV-Wand und braunem Boden in Sonstige
Großes, Offenes Modernes Wohnzimmer ohne Kamin mit grauer Wandfarbe, dunklem Holzboden, TV-Wand und braunem Boden in Sonstige

Mittelgroßes, Offenes Modernes Wohnzimmer mit beiger Wandfarbe, TV-Wand, beigem Boden und Holzwänden in Pune

Modern Retreat is one of a four home collection located in Paradise Valley, Arizona. The site, formerly home to the abandoned Kachina Elementary School, offered remarkable views of Camelback Mountain. Nestled into an acre-sized, pie shaped cul-de-sac, the site’s unique challenges came in the form of lot geometry, western primary views, and limited southern exposure. While the lot’s shape had a heavy influence on the home organization, the western views and the need for western solar protection created the general massing hierarchy.
The undulating split-faced travertine stone walls both protect and give a vivid textural display and seamlessly pass from exterior to interior. The tone-on-tone exterior material palate was married with an effective amount of contrast internally. This created a very dynamic exchange between objects in space and the juxtaposition to the more simple and elegant architecture.
Maximizing the 5,652 sq ft, a seamless connection of interior and exterior spaces through pocketing glass doors extends public spaces to the outdoors and highlights the fantastic Camelback Mountain views.
Project Details // Modern Retreat
Architecture: Drewett Works
Builder/Developer: Bedbrock Developers, LLC
Interior Design: Ownby Design
Photographer: Thompson Photographic
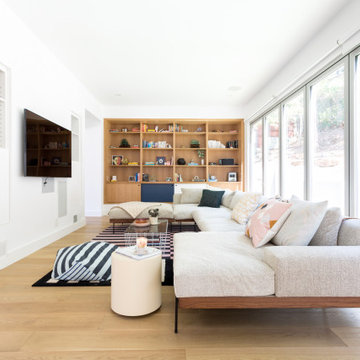
Modernes Wohnzimmer ohne Kamin mit weißer Wandfarbe, hellem Holzboden, TV-Wand und beigem Boden in Los Angeles

This newly built custom residence turned out to be spectacular. With Interiors by Popov’s magic touch, it has become a real family home that is comfortable for the grownups, safe for the kids and friendly to the little dogs that now occupy this space.The start of construction was a bumpy road for the homeowners. After the house was framed, our clients found themselves paralyzed with the million and one decisions that had to be made. Decisions about plumbing, electrical, millwork, hardware and exterior left them drained and overwhelmed. The couple needed help. It was at this point that they were referred to us by a friend.We immediately went about systematizing the selection and design process, which allowed us to streamline decision making and stay ahead of construction.
We designed every detail in this house. And when I say every detail, I mean it. We designed lighting, plumbing, millwork, hard surfaces, exterior, kitchen, bathrooms, fireplace and so much more. After the construction-related items were addressed, we moved to furniture, rugs, lamps, art, accessories, bedding and so on.
The result of our systematic approach and design vision was a client head over heels in love with their new home. The positive feedback we received from this homeowner was immensely gratifying. They said the only thing that they regret was not hiring Interiors by Popov sooner!
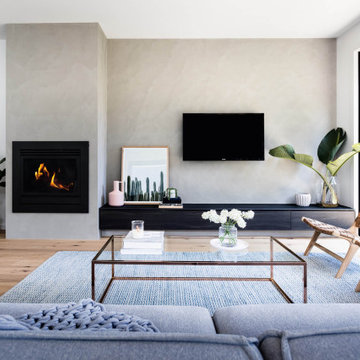
Offenes Modernes Wohnzimmer mit grauer Wandfarbe, braunem Holzboden, Kamin, TV-Wand und braunem Boden in Melbourne
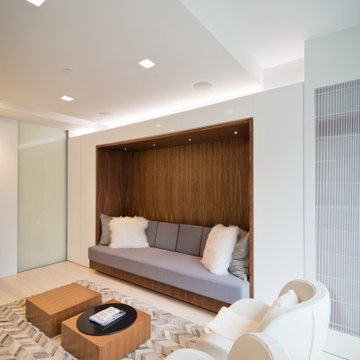
A Linear Light Above the TV Room Sofa Niche Elevates the Space
Große, Offene Moderne Bibliothek mit weißer Wandfarbe, hellem Holzboden und TV-Wand in New York
Große, Offene Moderne Bibliothek mit weißer Wandfarbe, hellem Holzboden und TV-Wand in New York
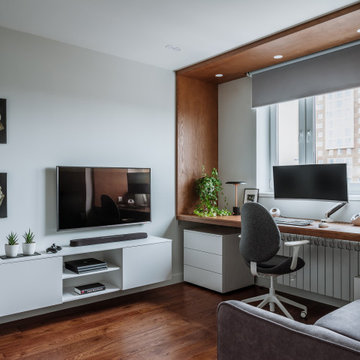
Modernes Wohnzimmer mit weißer Wandfarbe, dunklem Holzboden, TV-Wand und braunem Boden in Moskau
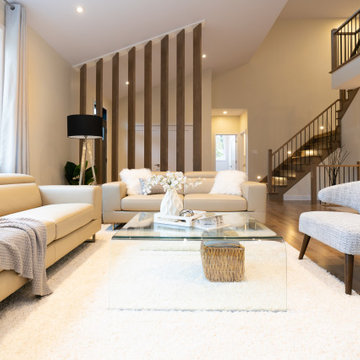
This gorgeous property just hit the market. I love the vaulted ceilings and original entranceway.
Rather than sell this home without furniture, we brought all the accessories and furniture in to help purchasers feel at home as they imagine their own furniture in the spaces. Generally, homes with open concepts are more difficult for buyers to separate the living areas if they do not see actual furniture in the space.
If you are thinking about selling your home, or you have just moved into a house and need help, give us a call if you live in the Montreal area. 514-222-5553

Großes, Repräsentatives, Offenes Modernes Wohnzimmer ohne Kamin mit grauer Wandfarbe, hellem Holzboden, TV-Wand und grauem Boden in San Francisco
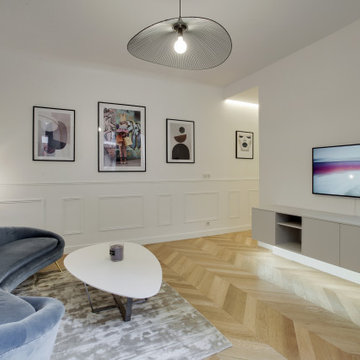
Projet de rénovation d'un appartement ancien. Etude de volumes en lui donnant une nouvelle fonctionnalité à chaque pièce. Des espaces ouverts, conviviaux et lumineux. Des couleurs claires avec des touches bleu nuit, la chaleur du parquet en chêne et le métal de la verrière en harmonie se marient avec les tissus et couleurs du mobilier.

Mittelgroßes, Offenes Modernes Wohnzimmer mit weißer Wandfarbe, Teppichboden, Eckkamin, gefliester Kaminumrandung, TV-Wand und grauem Boden in Seattle
TV Wand Ideen modern (Fernsehwand)
6
