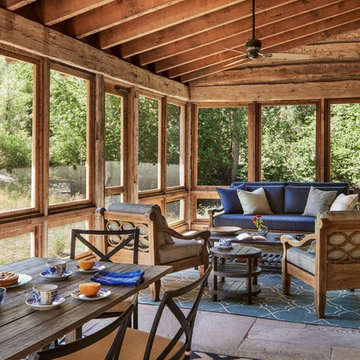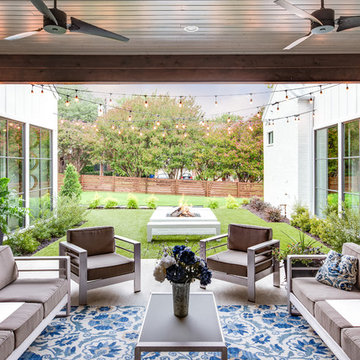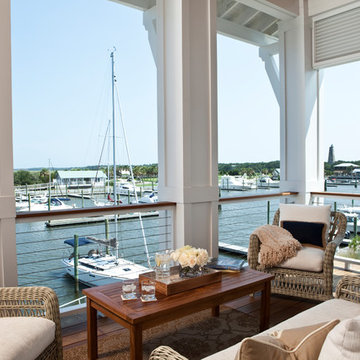Suche verfeinern:
Budget
Sortieren nach:Heute beliebt
1 – 20 von 1.480 Fotos
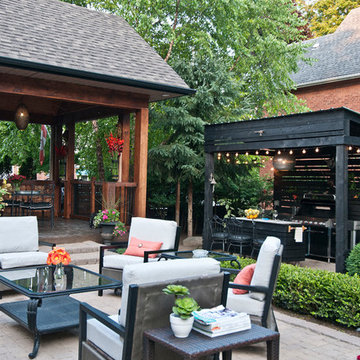
Mittelgroßer, Überdachter Klassischer Patio hinter dem Haus mit Outdoor-Küche und Betonboden in Toronto

Designed by Krista Watterworth Alterman of Krista Watterworth Design Studio in Palm Beach Gardens, Florida. Photos by Jessica Glynn. In the Evergrene gated community. Rustic wood and rattan make this a cozy Florida loggia. Poolside drinks are a must!
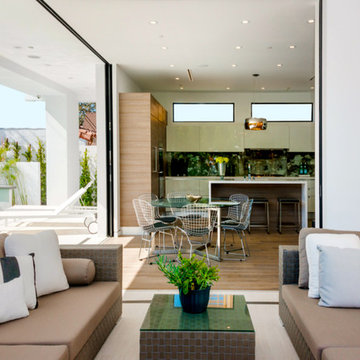
Wood floor finish with beautiful lighting and fleetwood that retracts into a pocket giving the feeling of the outdoors inside.
Mittelgroßer, Überdachter Moderner Patio hinter dem Haus in Los Angeles
Mittelgroßer, Überdachter Moderner Patio hinter dem Haus in Los Angeles
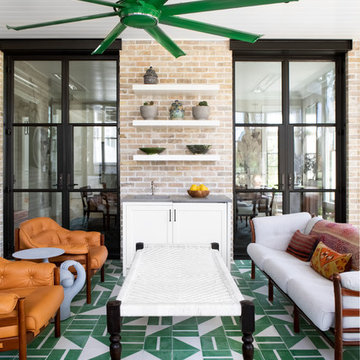
Austin Victorian by Chango & Co.
Architectural Advisement & Interior Design by Chango & Co.
Architecture by William Hablinski
Construction by J Pinnelli Co.
Photography by Sarah Elliott
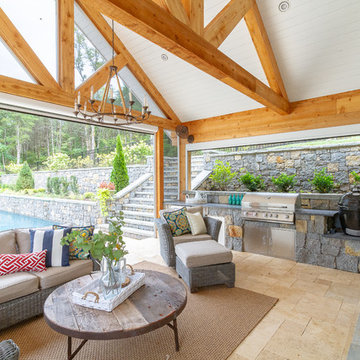
Überdachter Landhausstil Patio hinter dem Haus mit Outdoor-Küche in Nashville
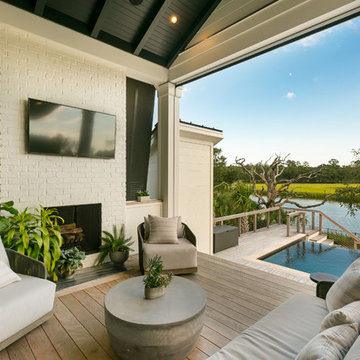
Patrick Brickman
Mittelgroße, Überdachte Klassische Veranda hinter dem Haus mit Kamin und Dielen in Charleston
Mittelgroße, Überdachte Klassische Veranda hinter dem Haus mit Kamin und Dielen in Charleston
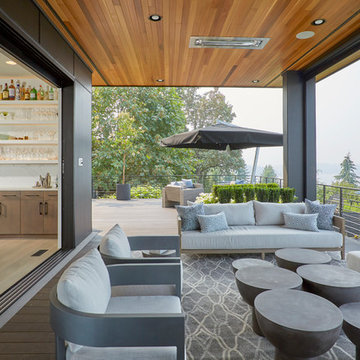
The black sliding doors can be completely open to create the perfect indoor-outdoor living experience.
Große, Überdachte Moderne Terrasse in Seattle
Große, Überdachte Moderne Terrasse in Seattle
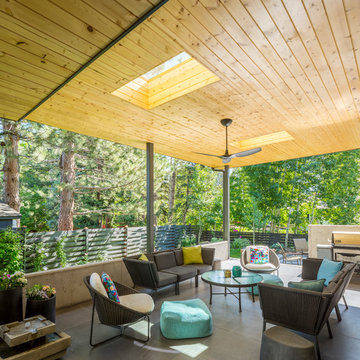
Modern outdoor patio expansion. Indoor-Outdoor Living and Dining. Poured concrete walls, steel posts, bluestain pine ceilings, skylights, standing seam metal roof, firepit, and modern landscaping. Photo by Jess Blackwell
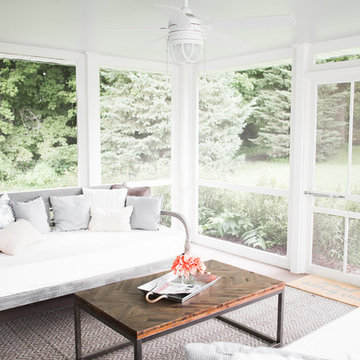
Laura Rae Photography
Verglaste, Große, Überdachte Shabby-Style Veranda hinter dem Haus in Minneapolis
Verglaste, Große, Überdachte Shabby-Style Veranda hinter dem Haus in Minneapolis
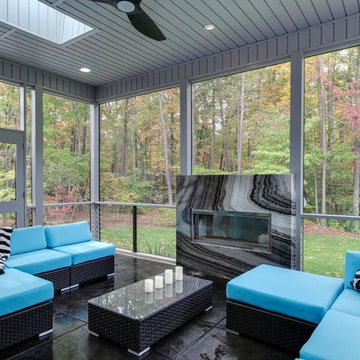
Verglaste, Große, Geflieste, Überdachte Moderne Veranda hinter dem Haus in Sonstige

Photography by Todd Crawford
Große, Überdachte Landhausstil Veranda mit Natursteinplatten in Charlotte
Große, Überdachte Landhausstil Veranda mit Natursteinplatten in Charlotte

Photography by Spacecrafting
Verglaste, Überdachte Klassische Veranda mit Dielen in Minneapolis
Verglaste, Überdachte Klassische Veranda mit Dielen in Minneapolis

Nestled next to a mountain side and backing up to a creek, this home encompasses the mountain feel. With its neutral yet rich exterior colors and textures, the architecture is simply picturesque. A custom Knotty Alder entry door is preceded by an arched stone column entry porch. White Oak flooring is featured throughout and accentuates the home’s stained beam and ceiling accents. Custom cabinetry in the Kitchen and Great Room create a personal touch unique to only this residence. The Master Bathroom features a free-standing tub and all-tiled shower. Upstairs, the game room boasts a large custom reclaimed barn wood sliding door. The Juliette balcony gracefully over looks the handsome Great Room. Downstairs the screen porch is cozy with a fireplace and wood accents. Sitting perpendicular to the home, the detached three-car garage mirrors the feel of the main house by staying with the same paint colors, and features an all metal roof. The spacious area above the garage is perfect for a future living or storage area.

Lanai and outdoor kitchen with blue and white tile backsplash and wicker furniture for outdoor dining and lounge space overlooking the pool. Project featured in House Beautiful & Florida Design.
Interiors & Styling by Summer Thornton.
Photos by Brantley Photography

Überdachter, Mittelgroßer Klassischer Patio hinter dem Haus mit Natursteinplatten und Kamin in Minneapolis

Our client wanted a rustic chic look for their covered porch. We gave the crown molding and trim a more formal look, but kept the roof more rustic with open rafters.
At Atlanta Porch & Patio we are dedicated to building beautiful custom porches, decks, and outdoor living spaces throughout the metro Atlanta area. Our mission is to turn our clients’ ideas, dreams, and visions into personalized, tangible outcomes. Clients of Atlanta Porch & Patio rest easy knowing each step of their project is performed to the highest standards of honesty, integrity, and dependability. Our team of builders and craftsmen are licensed, insured, and always up to date on trends, products, designs, and building codes. We are constantly educating ourselves in order to provide our clients the best services at the best prices.
We deliver the ultimate professional experience with every step of our projects. After setting up a consultation through our website or by calling the office, we will meet with you in your home to discuss all of your ideas and concerns. After our initial meeting and site consultation, we will compile a detailed design plan and quote complete with renderings and a full listing of the materials to be used. Upon your approval, we will then draw up the necessary paperwork and decide on a project start date. From demo to cleanup, we strive to deliver your ultimate relaxation destination on time and on budget.
Überdachte Outdoor-Gestaltung Ideen und Design
1







