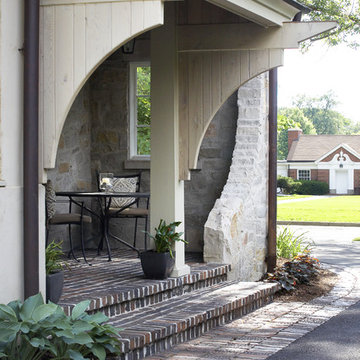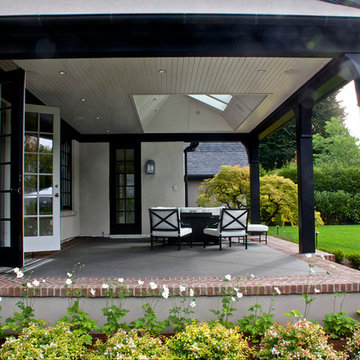Überdachte Outdoor-Gestaltung mit Pflastersteinen Ideen und Design
Suche verfeinern:
Budget
Sortieren nach:Heute beliebt
61 – 80 von 4.433 Fotos
1 von 3
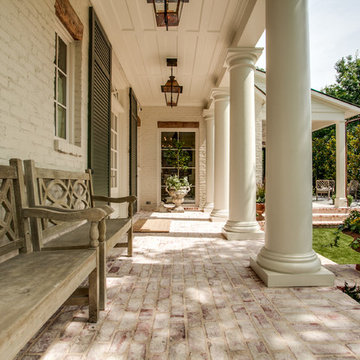
Entry Porch
Mittelgroßer, Überdachter Klassischer Vorgarten mit Pflastersteinen in Dallas
Mittelgroßer, Überdachter Klassischer Vorgarten mit Pflastersteinen in Dallas
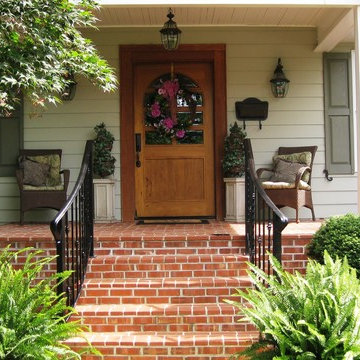
Überdachtes Klassisches Veranda im Vorgarten mit Pflastersteinen in Nashville
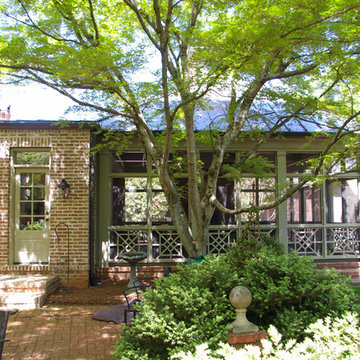
Houghland Architecture, Inc.
Überdachte, Große, Verglaste Klassische Veranda hinter dem Haus mit Pflastersteinen in Charlotte
Überdachte, Große, Verglaste Klassische Veranda hinter dem Haus mit Pflastersteinen in Charlotte
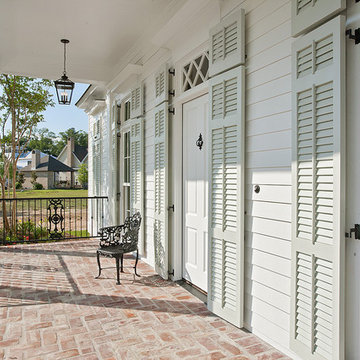
New Orleans Inspired Front Porch and Private Courtyard for great outdoor living.
Überdachte Klassische Veranda mit Pflastersteinen in New Orleans
Überdachte Klassische Veranda mit Pflastersteinen in New Orleans
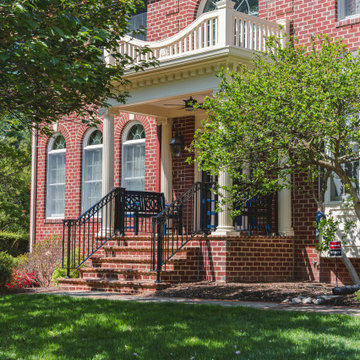
FineCraft Contractors, Inc.
Mittelgroßes, Überdachtes Klassisches Veranda im Vorgarten mit Säulen, Pflastersteinen und Stahlgeländer in Washington, D.C.
Mittelgroßes, Überdachtes Klassisches Veranda im Vorgarten mit Säulen, Pflastersteinen und Stahlgeländer in Washington, D.C.
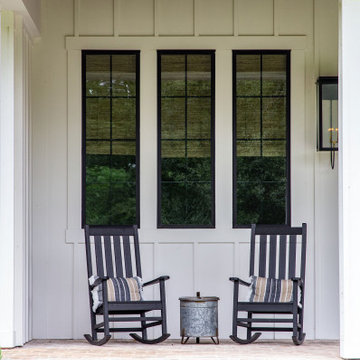
Großes, Überdachtes Landhaus Veranda im Vorgarten mit Säulen und Pflastersteinen in Houston
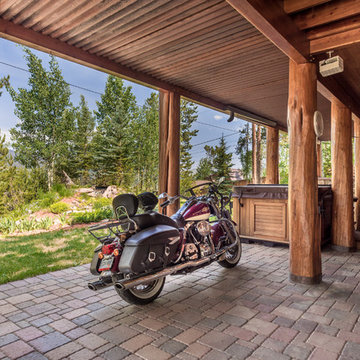
Großer, Überdachter Rustikaler Patio hinter dem Haus mit Pflastersteinen in Denver
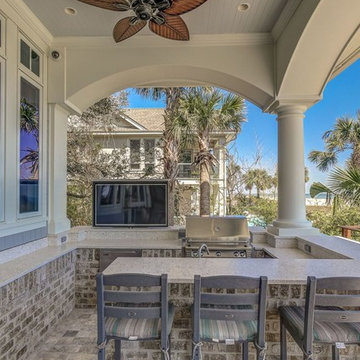
Großer, Überdachter Klassischer Patio hinter dem Haus mit Outdoor-Küche und Pflastersteinen in Atlanta
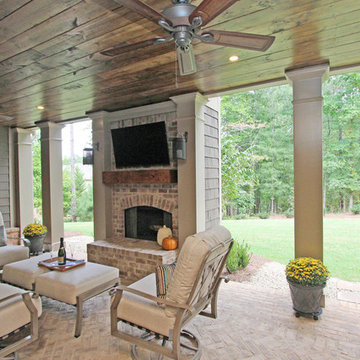
Mittelgroßer, Überdachter Klassischer Patio hinter dem Haus mit Kamin und Pflastersteinen in Atlanta
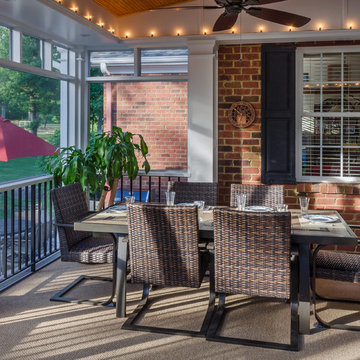
Most porch additions look like an "after-thought" and detract from the better thought-out design of a home. The design of the porch followed by the gracious materials and proportions of this Georgian-style home. The brick is left exposed and we brought the outside in with wood ceilings. The porch has craftsman-style finished and high quality carpet perfect for outside weathering conditions.
The space includes a dining area and seating area to comfortably entertain in a comfortable environment with crisp cool breezes from multiple ceiling fans.
Love porch life at it's best!
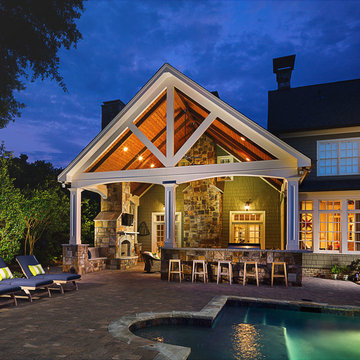
This gorgeous custom pool & covered porch that houses a large stone fireplace with seating walls and a fully-equipped outdoor kitchen and wraparound raised bar makes it the perfect spot for entertaining. The custom tongue and groove ceilings with exposed beams, can lights, and ceiling fans add just the right ambiance to this comfortable, elegant outdoor living space.
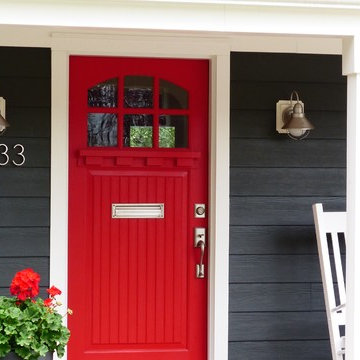
Front of the home featuring James Hardie color plus siding in Evening Blue with white Azek trim and a Simpson wood red door.
Mittelgroßer, Überdachter Country Vorgarten mit Pflastersteinen und Kübelpflanzen in Washington, D.C.
Mittelgroßer, Überdachter Country Vorgarten mit Pflastersteinen und Kübelpflanzen in Washington, D.C.
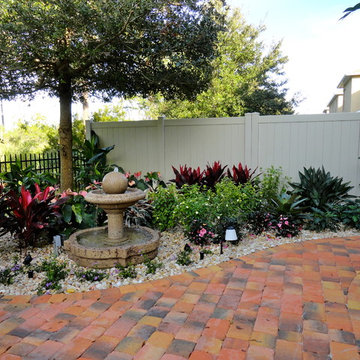
Changing this very small squared backyard into a usable colorful courtyard. Removing the screens from the porch created a nice indoor outdoor room with sound, fragrance & color...color...color. Landscape designed and installed by Construction Landscape With Designs by Jennifer Bevins. Servicing The Treasure and Space Coast 772-492-8382.
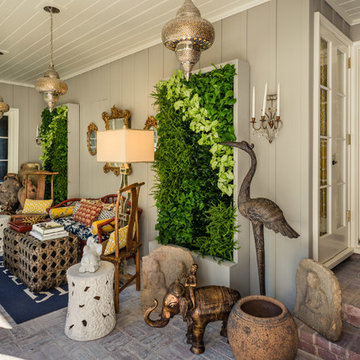
Dean J. Birinyi Photography, copyright 2012-2014
Überdachter Eklektischer Patio mit Pflastersteinen in San Francisco
Überdachter Eklektischer Patio mit Pflastersteinen in San Francisco
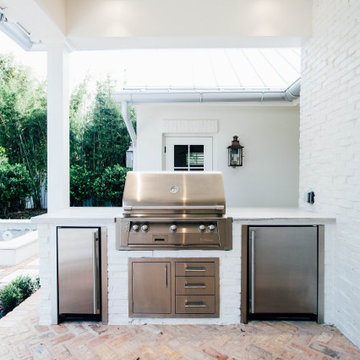
Summer Kitchen on back patio with Old Chicago brick pavers
Mittelgroßer, Überdachter Klassischer Patio hinter dem Haus mit Outdoor-Küche und Pflastersteinen in Orlando
Mittelgroßer, Überdachter Klassischer Patio hinter dem Haus mit Outdoor-Küche und Pflastersteinen in Orlando
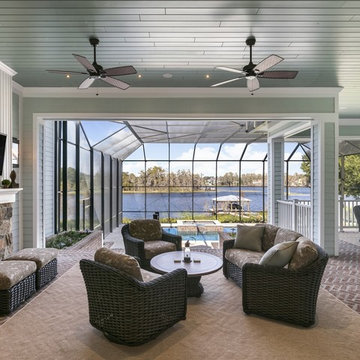
4 beds 5 baths 4,447 sqft
RARE FIND! NEW HIGH-TECH, LAKE FRONT CONSTRUCTION ON HIGHLY DESIRABLE WINDERMERE CHAIN OF LAKES. This unique home site offers the opportunity to enjoy lakefront living on a private cove with the beauty and ambiance of a classic "Old Florida" home. With 150 feet of lake frontage, this is a very private lot with spacious grounds, gorgeous landscaping, and mature oaks. This acre plus parcel offers the beauty of the Butler Chain, no HOA, and turn key convenience. High-tech smart house amenities and the designer furnishings are included. Natural light defines the family area featuring wide plank hickory hardwood flooring, gas fireplace, tongue and groove ceilings, and a rear wall of disappearing glass opening to the covered lanai. The gourmet kitchen features a Wolf cooktop, Sub-Zero refrigerator, and Bosch dishwasher, exotic granite counter tops, a walk in pantry, and custom built cabinetry. The office features wood beamed ceilings. With an emphasis on Florida living the large covered lanai with summer kitchen, complete with Viking grill, fridge, and stone gas fireplace, overlook the sparkling salt system pool and cascading spa with sparkling lake views and dock with lift. The private master suite and luxurious master bath include granite vanities, a vessel tub, and walk in shower. Energy saving and organic with 6-zone HVAC system and Nest thermostats, low E double paned windows, tankless hot water heaters, spray foam insulation, whole house generator, and security with cameras. Property can be gated.
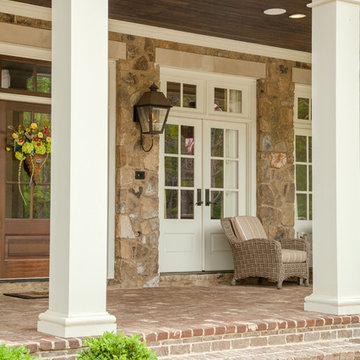
Troy Glasgow
Überdachtes, Mittelgroßes Klassisches Veranda im Vorgarten mit Pflastersteinen in Nashville
Überdachtes, Mittelgroßes Klassisches Veranda im Vorgarten mit Pflastersteinen in Nashville
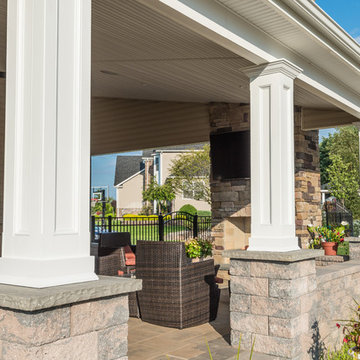
Elite Landscapes and Pavers INC
Mittelgroßer, Überdachter Uriger Patio hinter dem Haus mit Outdoor-Küche und Pflastersteinen in New York
Mittelgroßer, Überdachter Uriger Patio hinter dem Haus mit Outdoor-Küche und Pflastersteinen in New York
Überdachte Outdoor-Gestaltung mit Pflastersteinen Ideen und Design
4






