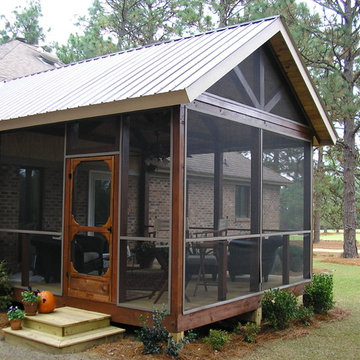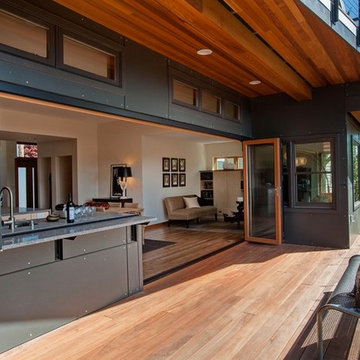Suche verfeinern:
Budget
Sortieren nach:Heute beliebt
1 – 20 von 4.969 Fotos
1 von 3

The porch step was made from a stone found onsite. The gravel drip trench allowed us to eliminate gutters.
Große, Überdachte Country Veranda neben dem Haus mit Säulen, Natursteinplatten und Mix-Geländer in New York
Große, Überdachte Country Veranda neben dem Haus mit Säulen, Natursteinplatten und Mix-Geländer in New York

As a conceptual urban infill project, the Wexley is designed for a narrow lot in the center of a city block. The 26’x48’ floor plan is divided into thirds from front to back and from left to right. In plan, the left third is reserved for circulation spaces and is reflected in elevation by a monolithic block wall in three shades of gray. Punching through this block wall, in three distinct parts, are the main levels windows for the stair tower, bathroom, and patio. The right two-thirds of the main level are reserved for the living room, kitchen, and dining room. At 16’ long, front to back, these three rooms align perfectly with the three-part block wall façade. It’s this interplay between plan and elevation that creates cohesion between each façade, no matter where it’s viewed. Given that this project would have neighbors on either side, great care was taken in crafting desirable vistas for the living, dining, and master bedroom. Upstairs, with a view to the street, the master bedroom has a pair of closets and a skillfully planned bathroom complete with soaker tub and separate tiled shower. Main level cabinetry and built-ins serve as dividing elements between rooms and framing elements for views outside.
Architect: Visbeen Architects
Builder: J. Peterson Homes
Photographer: Ashley Avila Photography
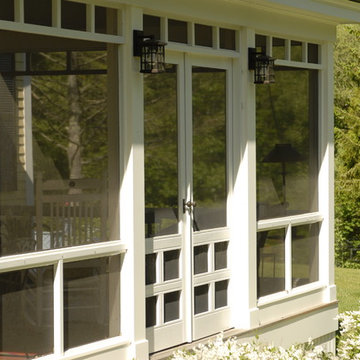
A new porch was built on the side of the house to replace an existing porch. The porch has screens so that the space can be enjoyed throughout the warmer months without intrusion from the bugs. The screens can be removed for storage in the winter. A french door allows access to the space. Small transoms above the main screened opening create visual interest.
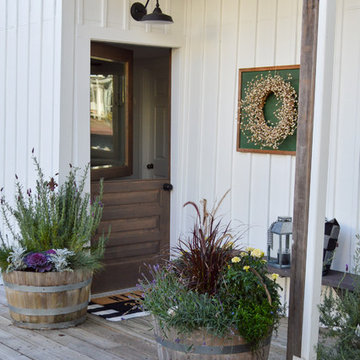
Solid wood Dutch door for cute Oregon cottage.
Überdachte Landhaus Veranda neben dem Haus in Seattle
Überdachte Landhaus Veranda neben dem Haus in Seattle
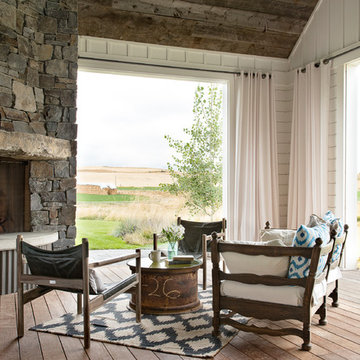
Locati Architects, LongViews Studio
Mittelgroße, Überdachte Landhausstil Terrasse neben dem Haus mit Feuerstelle in Sonstige
Mittelgroße, Überdachte Landhausstil Terrasse neben dem Haus mit Feuerstelle in Sonstige
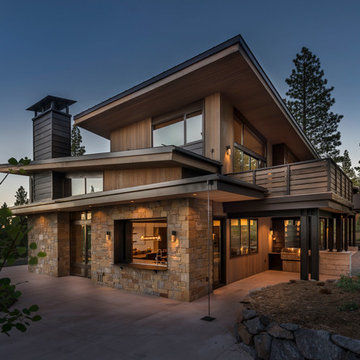
Vance Fox
Mittelgroßer, Überdachter Rustikaler Patio neben dem Haus mit Outdoor-Küche und Betonplatten in Sacramento
Mittelgroßer, Überdachter Rustikaler Patio neben dem Haus mit Outdoor-Küche und Betonplatten in Sacramento
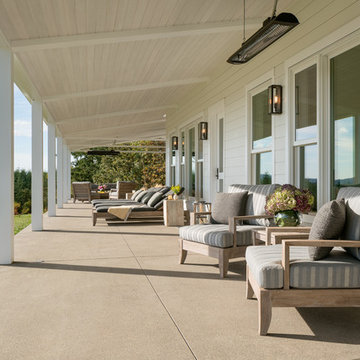
Eric Staudenmaier
Großer, Überdachter Country Patio neben dem Haus mit Betonplatten in Sonstige
Großer, Überdachter Country Patio neben dem Haus mit Betonplatten in Sonstige

Perfectly settled in the shade of three majestic oak trees, this timeless homestead evokes a deep sense of belonging to the land. The Wilson Architects farmhouse design riffs on the agrarian history of the region while employing contemporary green technologies and methods. Honoring centuries-old artisan traditions and the rich local talent carrying those traditions today, the home is adorned with intricate handmade details including custom site-harvested millwork, forged iron hardware, and inventive stone masonry. Welcome family and guests comfortably in the detached garage apartment. Enjoy long range views of these ancient mountains with ample space, inside and out.
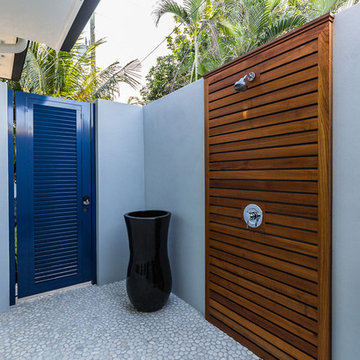
Shelby Halberg Photography
Mittelgroßer, Überdachter Moderner Patio neben dem Haus mit Gartendusche und Natursteinplatten in Miami
Mittelgroßer, Überdachter Moderner Patio neben dem Haus mit Gartendusche und Natursteinplatten in Miami
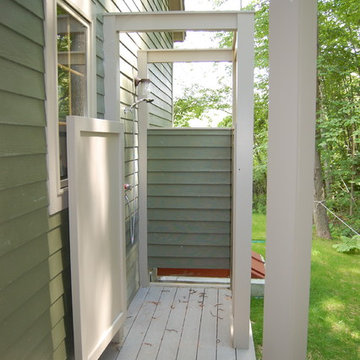
Mittelgroßer, Überdachter Klassischer Patio neben dem Haus mit Gartendusche und Dielen in Boston
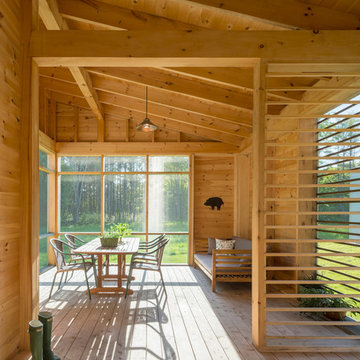
Trent Bell
Mittelgroße, Verglaste, Überdachte Rustikale Veranda neben dem Haus mit Dielen in Portland Maine
Mittelgroße, Verglaste, Überdachte Rustikale Veranda neben dem Haus mit Dielen in Portland Maine
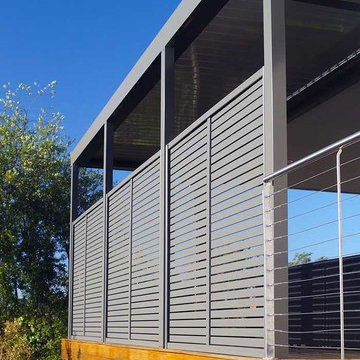
Louver Verandah - open & closing roof to a wrap around deck providing with colorbond screen to enhance privacy to the raised deck. Stainless steel handrails looking over rear backyard area

The genesis of design for this desert retreat was the informal dining area in which the clients, along with family and friends, would gather.
Located in north Scottsdale’s prestigious Silverleaf, this ranch hacienda offers 6,500 square feet of gracious hospitality for family and friends. Focused around the informal dining area, the home’s living spaces, both indoor and outdoor, offer warmth of materials and proximity for expansion of the casual dining space that the owners envisioned for hosting gatherings to include their two grown children, parents, and many friends.
The kitchen, adjacent to the informal dining, serves as the functioning heart of the home and is open to the great room, informal dining room, and office, and is mere steps away from the outdoor patio lounge and poolside guest casita. Additionally, the main house master suite enjoys spectacular vistas of the adjacent McDowell mountains and distant Phoenix city lights.
The clients, who desired ample guest quarters for their visiting adult children, decided on a detached guest casita featuring two bedroom suites, a living area, and a small kitchen. The guest casita’s spectacular bedroom mountain views are surpassed only by the living area views of distant mountains seen beyond the spectacular pool and outdoor living spaces.
Project Details | Desert Retreat, Silverleaf – Scottsdale, AZ
Architect: C.P. Drewett, AIA, NCARB; Drewett Works, Scottsdale, AZ
Builder: Sonora West Development, Scottsdale, AZ
Photographer: Dino Tonn
Featured in Phoenix Home and Garden, May 2015, “Sporting Style: Golf Enthusiast Christie Austin Earns Top Scores on the Home Front”
See more of this project here: http://drewettworks.com/desert-retreat-at-silverleaf/
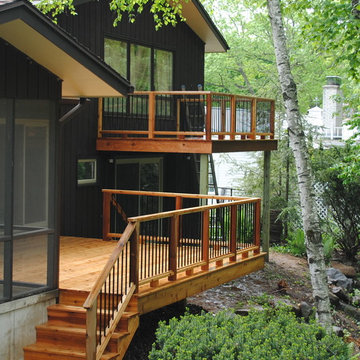
Quigleydecks.com
Quigley Decks is a Madison, WI-based home improvement contractor specializing in building decks, pergolas, porches, patios and carpentry projects that make the outside of your home a more pleasing place to relax. We are pleased to service much of greater Wisconsin including Cottage Grove, De Forest, Fitchburg, Janesville, Lake Mills, Madison, Middleton, Monona, Mt. Horeb, Stoughton, Sun Prairie, Verona, Waunakee, Milwaukee, Oconomowoc, Pewaukee, the Dells area and more.
We believe in solid workmanship and take great care in hand-selecting quality materials including Western Red Cedar, Ipe hardwoods and Trex, TimberTech and AZEK composites from select, southern Wisconsin vendors. Our goals are building quality and customer satisfaction. We ensure that no matter what the size of the job, it will be done right the first time and built to last.
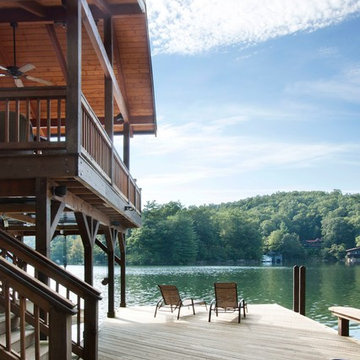
J Weiland
Mittelgroße, Überdachte Klassische Terrasse neben dem Haus mit Steg in Sonstige
Mittelgroße, Überdachte Klassische Terrasse neben dem Haus mit Steg in Sonstige
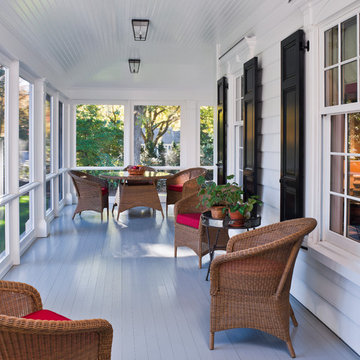
Tom Crane - Tom Crane photography
Überdachte, Verglaste, Große Klassische Veranda neben dem Haus mit Dielen in New York
Überdachte, Verglaste, Große Klassische Veranda neben dem Haus mit Dielen in New York
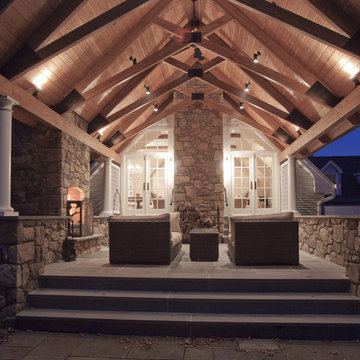
A relaxing place, with a mountain escape feel, but without the commute.This is a perfect place to spend your Friday evening after a hectic week.
Großer, Überdachter Klassischer Patio neben dem Haus mit Feuerstelle und Natursteinplatten in Philadelphia
Großer, Überdachter Klassischer Patio neben dem Haus mit Feuerstelle und Natursteinplatten in Philadelphia

Exterior; Photo Credit: Bruce Martin
Kleiner, Überdachter Moderner Patio neben dem Haus mit Dielen und Gartendusche in Boston
Kleiner, Überdachter Moderner Patio neben dem Haus mit Dielen und Gartendusche in Boston
Überdachte Outdoor-Gestaltung neben dem Haus Ideen und Design
1






