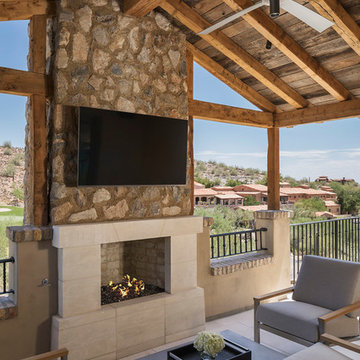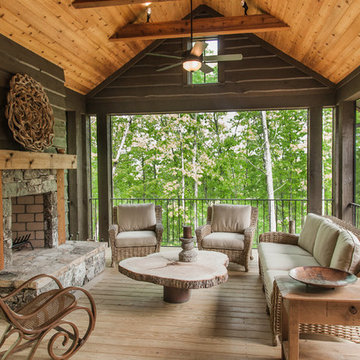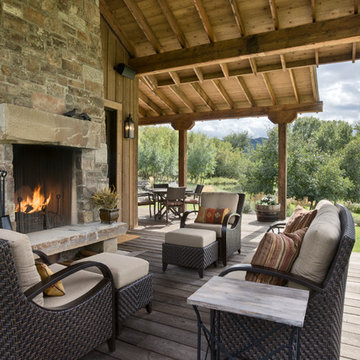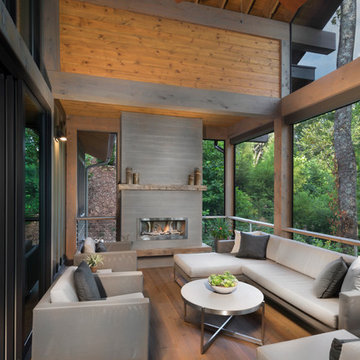Überdachte Terrassen mit Feuerstelle Ideen und Design
Suche verfeinern:
Budget
Sortieren nach:Heute beliebt
81 – 100 von 1.370 Fotos
1 von 3
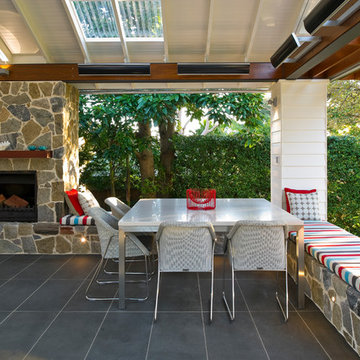
The Pavilion is a contemporary outdoor living addition to a Federation house in Roseville, NSW.
The existing house sits on a 1550sqm block of land and is a substantial renovated two storey family home. The 900sqm north facing rear yard slopes gently down from the back of the house and is framed by mature deciduous trees.
The client wanted to create something special “out the back”, to replace an old timber pergola and update the pebblecrete pool, surrounded by uneven brick paving and tubular pool fencing.
After years living in Asia, the client’s vision was for a year round, comfortable outdoor living space; shaded from the hot Australian sun, protected from the rain, and warmed by an outdoor fireplace and heaters during the cooler Sydney months.
The result is large outdoor living room, which provides generous space for year round outdoor living and entertaining and connects the house to both the pool and the deep back yard.
The Pavilion at Roseville is a new in-between space, blurring the distinction between inside and out. It celebrates the contemporary culture of outdoor living, gathering friends & family outside, around the bbq, pool and hearth.
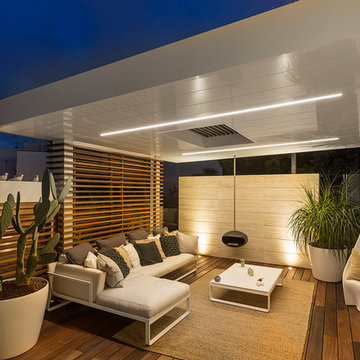
Antonio e Roberto Tartaglione
Überdachte, Mittelgroße Moderne Terrasse hinter dem Haus mit Feuerstelle in Bari
Überdachte, Mittelgroße Moderne Terrasse hinter dem Haus mit Feuerstelle in Bari
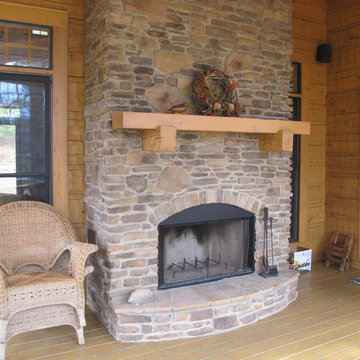
Jeanne Morcom
Mittelgroße, Überdachte Rustikale Terrasse hinter dem Haus mit Feuerstelle in Detroit
Mittelgroße, Überdachte Rustikale Terrasse hinter dem Haus mit Feuerstelle in Detroit
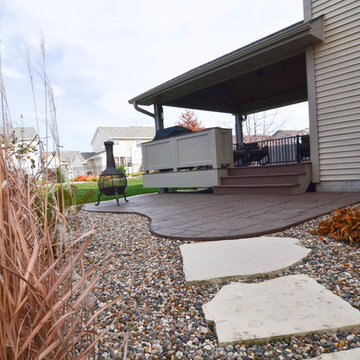
Beautiful deck renovation with beautiful landscaping and fire piece.
Mittelgroße, Überdachte Klassische Terrasse hinter dem Haus mit Feuerstelle in Sonstige
Mittelgroße, Überdachte Klassische Terrasse hinter dem Haus mit Feuerstelle in Sonstige
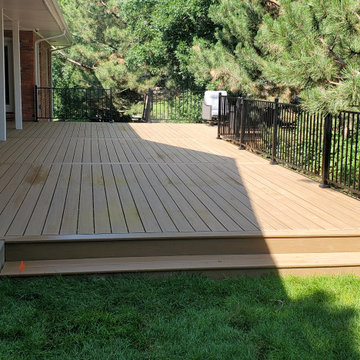
Große, Überdachte Moderne Terrasse hinter dem Haus, im Erdgeschoss mit Feuerstelle und Stahlgeländer in Denver
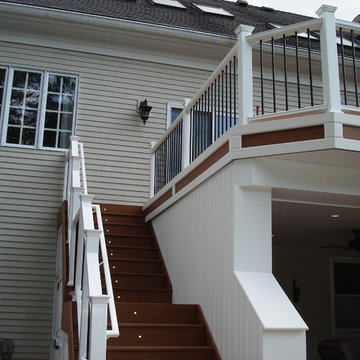
This large deck in Bernardsville, NJ features low maintenance TimberTech decking and a Fiberon rail with black round aluminum balusters. The rail also features low voltage LED post caps.
The underside of the deck is waterproofed to create a dry space for entertainment. A gutter is hidden inside the beam wrap to carry water away from the house. The underside of the stairs are enclosed for storage.
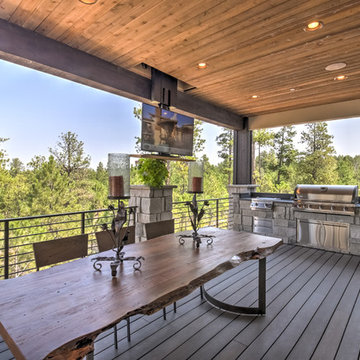
List Logix
Mittelgroße, Überdachte Moderne Terrasse hinter dem Haus mit Feuerstelle in Denver
Mittelgroße, Überdachte Moderne Terrasse hinter dem Haus mit Feuerstelle in Denver
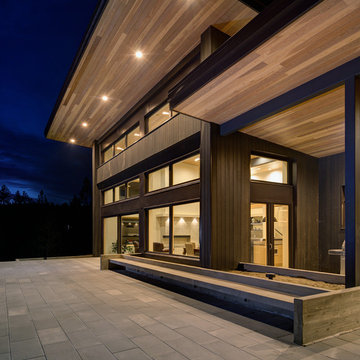
Passive House residence near Coeur D’ Alene, Idaho overlooking Lake Fernan. Large expansive views can be seen through the 16′ lift and slide door and the trapezoid windows that accentuate the butterfly roof lines. Equipped with the Glo European Windows PW – Series with R-value 8.3 for contemporary design and modern performance.
Architect: Uptic Studio
Photography by Oliver Irwin Photography
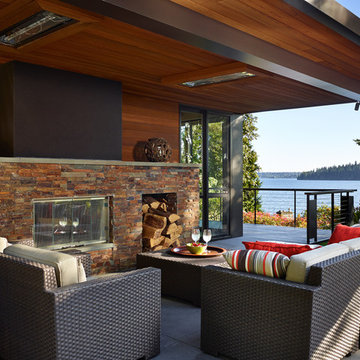
Photo credit: Benjamin Benschneider
Mittelgroße, Überdachte Moderne Terrasse hinter dem Haus mit Feuerstelle in Seattle
Mittelgroße, Überdachte Moderne Terrasse hinter dem Haus mit Feuerstelle in Seattle
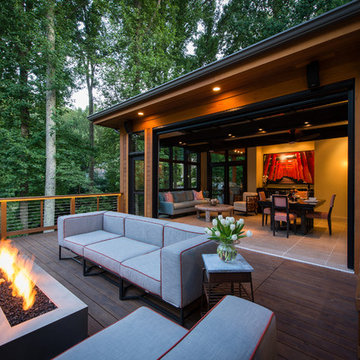
Taking into account the client’s lifestyle, needs and vision, we presented a contemporary design with an industrial converted-warehouse feel inspired by a photo the clients love. The showpiece is the functioning garage door which separates a 3-season room and open deck.
While, officially a 3-season room, additional features were implemented to extend the usability of the space in both hot and cold months. Examples include removable glass and screen panels, power screen at garage door, ceiling fans, a heated tile floor, gas fire pit and a covered grilling station complete with an exterior-grade range hood, gas line and access to both the 3-season room and new mudroom.
Photography: John Cole
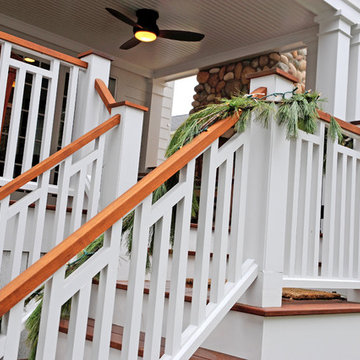
R. B. Shwarz contractors built an addition onto an existing white 1950s home. They added a master suite with bedroom and bathroom, outdoor fireplace, deck, outdoor storage under the deck, and a beautiful white staircase and railings. Photo Credit: Marc Golub
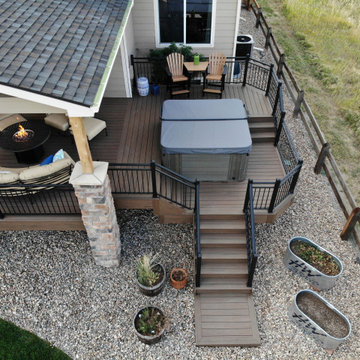
Walk out covered deck with plenty of space and a separate hot tub area. Stone columns, a fire pit, custom wrought iron railing and and landscaping round out this project.
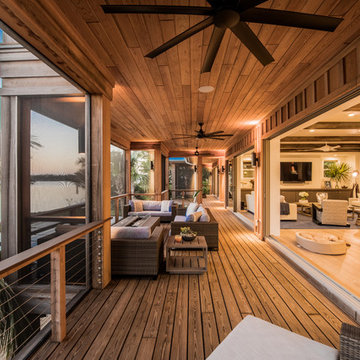
Indoor / outdoor living is the key to this home! Retractable sliding doors allow seamless flow from one space to the other.
Überdachte Terrasse mit Feuerstelle in Tampa
Überdachte Terrasse mit Feuerstelle in Tampa
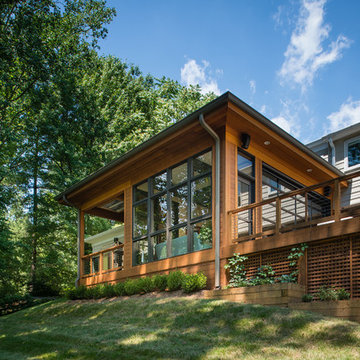
Taking into account the client’s lifestyle, needs and vision, we presented a contemporary design with an industrial converted-warehouse feel inspired by a photo the clients love. The showpiece is the functioning garage door which separates a 3-season room and open deck.
While, officially a 3-season room, additional features were implemented to extend the usability of the space in both hot and cold months. Examples include removable glass and screen panels, power screen at garage door, ceiling fans, a heated tile floor, gas fire pit and a covered grilling station complete with an exterior-grade range hood, gas line and access to both the 3-season room and new mudroom.
Photography: John Cole
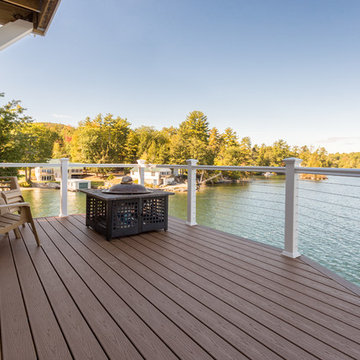
Construction of a stunning new three level lake home in Alton on beautiful Lake Winnipesaukee. This home was constructed in place of an existing cabin that was falling over - We tore down the old home and constructed this masterpiece! This home boasts a three level wrap around composite deck with stainless cable railings, shake style vinyl siding, Andersen premium windows with large 16' sliders on the water side and a view to die for! The interior has custom Hickory wood floors, two fireplaces, a beautiful kitchen with custom island top and bar, large entertainment space on the lower level with wrap around bar and a master suite overlooking the lake with a custom tile shower and large walk in closet.
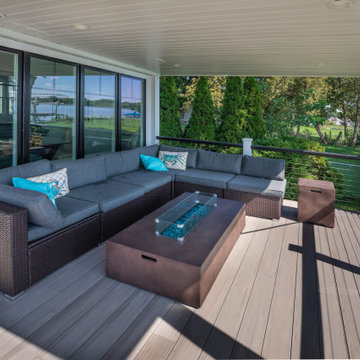
Überdachte Terrasse hinter dem Haus, im Erdgeschoss mit Feuerstelle und Mix-Geländer in Chicago
Überdachte Terrassen mit Feuerstelle Ideen und Design
5
