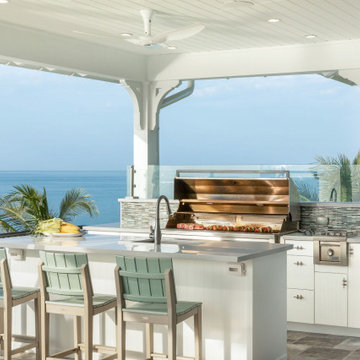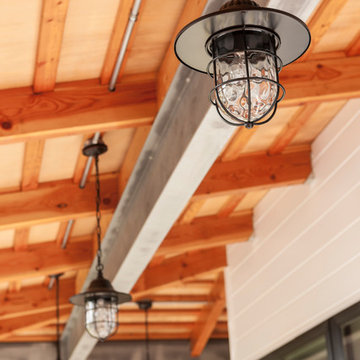Überdachte Terrassen Ideen und Design
Suche verfeinern:
Budget
Sortieren nach:Heute beliebt
1 – 20 von 17.066 Fotos

The Club Woven by Summer Classics is the resin version of the aluminum Club Collection. Executed in durable woven wrought aluminum it is ideal for any outdoor space. Club Woven is hand woven in exclusive N-dura resin polyethylene in Oyster. French Linen, or Mahogany. The comfort of Club with the classic look and durability of resin will be perfect for any outdoor space.

Jeffrey Jakucyk: Photographer
Überdachte, Große Klassische Terrasse hinter dem Haus mit Beleuchtung in Cincinnati
Überdachte, Große Klassische Terrasse hinter dem Haus mit Beleuchtung in Cincinnati
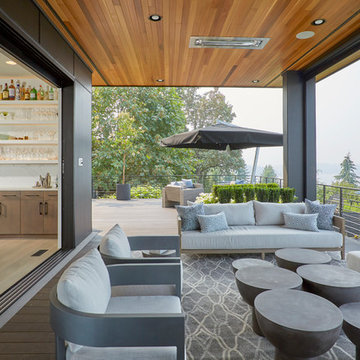
The black sliding doors can be completely open to create the perfect indoor-outdoor living experience.
Große, Überdachte Moderne Terrasse in Seattle
Große, Überdachte Moderne Terrasse in Seattle
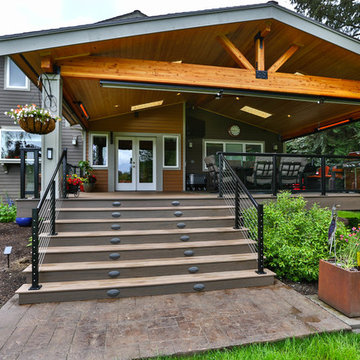
This project is a huge gable style patio cover with covered deck and aluminum railing with glass and cable on the stairs. The Patio cover is equipped with electric heaters, tv, ceiling fan, skylights, fire table, patio furniture, and sound system. The decking is a composite material from Timbertech and had hidden fasteners.
![LAKEVIEW [reno]](https://st.hzcdn.com/fimgs/pictures/decks/lakeview-reno-omega-construction-and-design-inc-img~7b21a6f70a34750b_7884-1-9a117f0-w360-h360-b0-p0.jpg)
© Greg Riegler
Große, Überdachte Klassische Terrasse hinter dem Haus mit Grillplatz in Sonstige
Große, Überdachte Klassische Terrasse hinter dem Haus mit Grillplatz in Sonstige
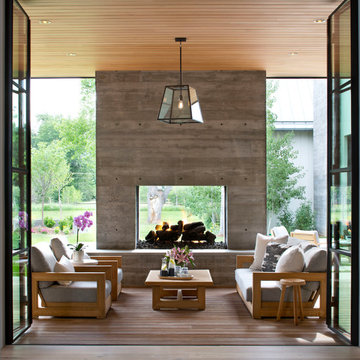
Emily Redfield
Überdachte Moderne Terrasse mit Feuerstelle in Denver
Überdachte Moderne Terrasse mit Feuerstelle in Denver
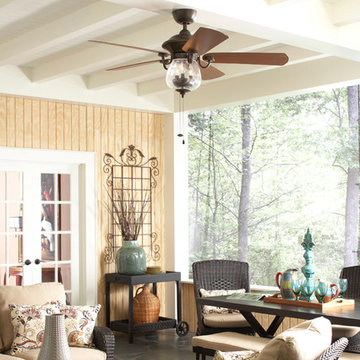
Mittelgroße, Überdachte Klassische Terrasse hinter dem Haus in San Diego

Modern mahogany deck. On the rooftop, a perimeter trellis frames the sky and distant view, neatly defining an open living space while maintaining intimacy.
Photo by: Nat Rea Photography
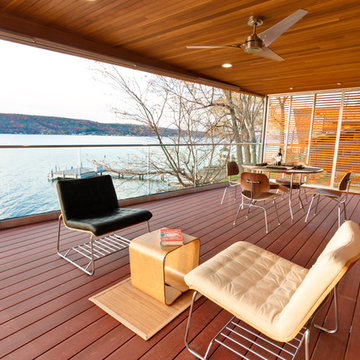
This is a lake house deck addition our firm completed in the Finger Lakes Region of Upstate New York. Photos by Nick Marx, www.nickmarx.com
Große, Überdachte Moderne Terrasse in New York
Große, Überdachte Moderne Terrasse in New York
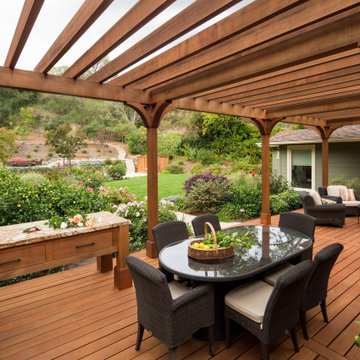
Located in a bucolic area of Marin County, just outside of San Rafael, the original ranch residence had been inconsistently remodeled over the years. The interior spaces had eight foot ceilings and were lifted in key areas of the house to expand the spaciousness and emit light. New fenestration and full height glass doors allow for wonderful light and improved connection to the outdoors. While keeping much of the existing structure the home was completely remodeled to expand the exterior living space with new decks, trellises, an outdoor kitchen and fireplace.
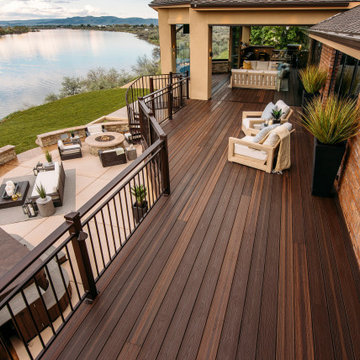
This balcony deck features Envision Outdoor Living Products. The composite decking is Rustic Walnut from our Distinction Collection.
Große, Überdachte Moderne Terrasse hinter dem Haus, in der 1. Etage mit Outdoor-Küche in Sonstige
Große, Überdachte Moderne Terrasse hinter dem Haus, in der 1. Etage mit Outdoor-Küche in Sonstige
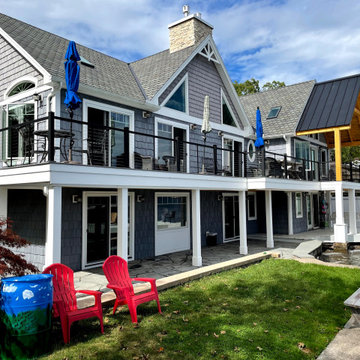
Deck addition wirth Timber frame deck roof, cable rail system and underdeck drainage system
Große, Überdachte Landhaus Terrasse hinter dem Haus, in der 1. Etage mit Drahtgeländer in New York
Große, Überdachte Landhaus Terrasse hinter dem Haus, in der 1. Etage mit Drahtgeländer in New York
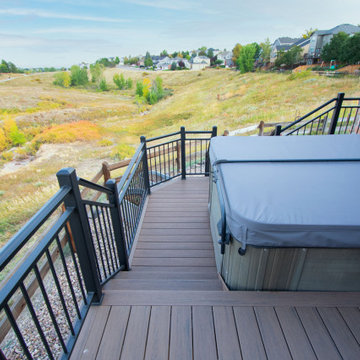
Walk out covered deck with plenty of space and a separate hot tub area. Stone columns, a fire pit, custom wrought iron railing and and landscaping round out this project.

Kleine, Überdachte Moderne Terrasse hinter dem Haus, im Erdgeschoss mit Drahtgeländer in Sonstige

The outdoor sundeck leads off of the indoor living room and is centered between the outdoor dining room and outdoor living room. The 3 distinct spaces all serve a purpose and flow together and from the inside. String lights hung over this space bring a fun and festive air to the back deck.
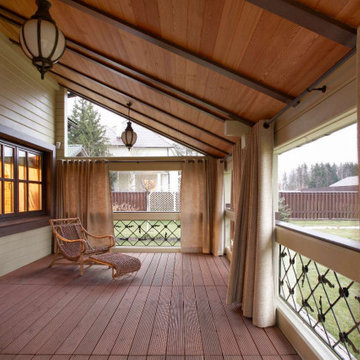
Терраса дома из клееного бруса АЛЯСКА
Архитектор Александр Петунин
Строительство ПАЛЕКС дома из клееного бруса
Мебель интерьер - хозяева дома
Mittelgroße, Überdachte Landhaus Terrasse im Innenhof, im Erdgeschoss mit Holzgeländer in Moskau
Mittelgroße, Überdachte Landhaus Terrasse im Innenhof, im Erdgeschoss mit Holzgeländer in Moskau
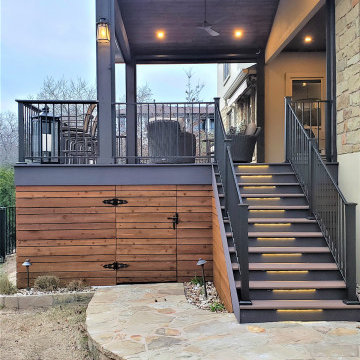
These Leander clients were looking for a big deck upgrade in a tight space. They longed for better usability of their outdoor living area by way of a dual-level, low-maintenance deck. On each level, they wished for particular accommodations and usage. A gathering area on the upper level and a hot tub on the lower. The result is a tidy Leander TX deck with room to move!
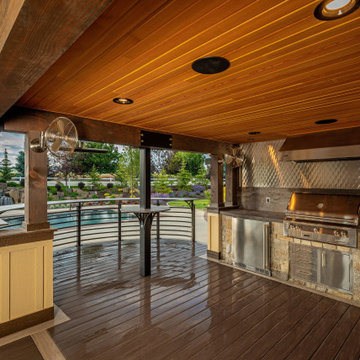
This outdoor bar area provides the perfect space for entertaining. The design details of the kitchen, including the wood and stone, coordinate with the style of the home..
Überdachte Terrassen Ideen und Design
1
