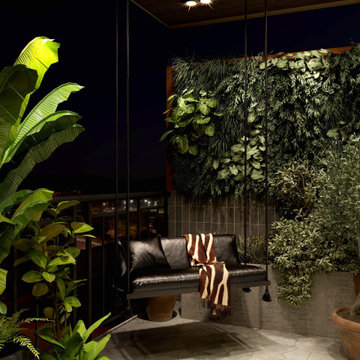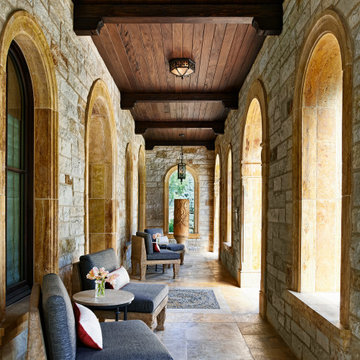Überdachte Terrassen mit Sichtschutz Ideen und Design
Suche verfeinern:
Budget
Sortieren nach:Heute beliebt
201 – 220 von 499 Fotos
1 von 3
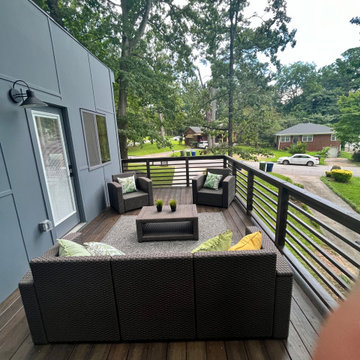
In 2021, Reynard Architectural Designs accepted its first design project. Our team partnered with Tobars Dobbs to transform a tiny, abandoned ranch in West Atlanta into an expansive contemporary modern home.
The first floor, existing brickwork, and main structure where kept in tact. The original ranch was a closed floor plan with 2 bedrooms and 2 bathrooms with an extended hallway. All the interior finishes, appliances and walls were removed to convert the home into an open floor plan that maximizes space on the first floor. The finished home is a modern contemporary design that doubled the number of bedrooms, created four accessible outdoor decks, and created a fresh look that balances simplicity with plenty of character.
The home on Shirley Street takes advantage of minimalist/modern design elements, clean white countertops and cupboards that are complimented nicely by classic stainless steel finishes. The original ranch home was once confined and segmented.
Now, an open stairway that is bathed in natural light leads to the main living space above. Low profile jack and jill vanity mirrors, a soaker tub with a view, and a spacious shower all highlight the serene master bathroom.
The master bedroom makes great use of light with a small, private transom above the bed and easy outdoor access to a private patio deck behind the main sleeping quarters.
A private getaway shaded by the surrounding live oaks is just what's needed after a long day at work. The home on Shirley Street features four of these private patio decks that provide additional entertainment and relaxation space.
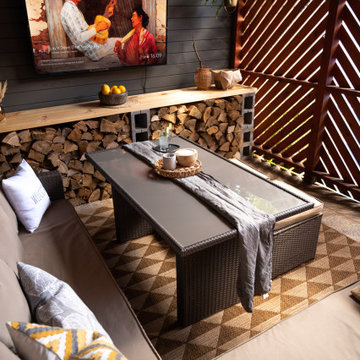
Una garage convertido en terraza.
Con una paleta de colores en contraste, que permita mostrar cómo lo cálido y lo frío pueden convivir en una fusión en la que la funcionalidad y la estética tuvieron principal dedicación.
Para sus dueños, tener un espacio para guardar la leña para el invierno era primordial, pero no querían que esto sacrificara un espacio con alto potencial de ser el corazón de la casa para reuniones con la familia y los amigos. Así fue como resolvimos su necesidad sin sacrificar la estética y el diseño, acompañamos el espacio de tonos tierra y grises para dar un estilo moderno a un espacio donde prima la madera (literalmente).
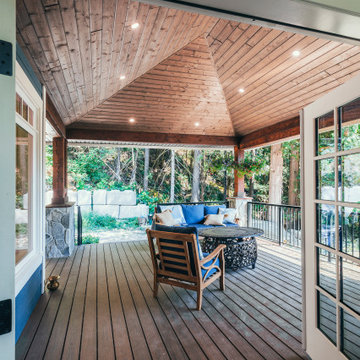
Photos by Brice Ferre. A traditional design for blissful living.
Geräumige, Überdachte Klassische Terrasse hinter dem Haus, im Erdgeschoss mit Sichtschutz und Stahlgeländer in Vancouver
Geräumige, Überdachte Klassische Terrasse hinter dem Haus, im Erdgeschoss mit Sichtschutz und Stahlgeländer in Vancouver
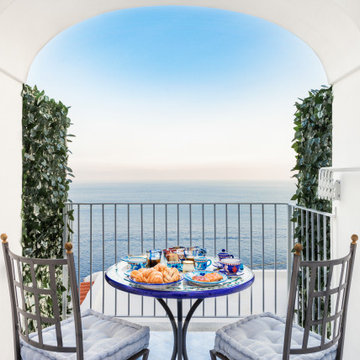
Terrazza con vista mare | Terrace view by the sea
Kleine, Überdachte Mediterrane Terrasse mit Sichtschutz in Sonstige
Kleine, Überdachte Mediterrane Terrasse mit Sichtschutz in Sonstige
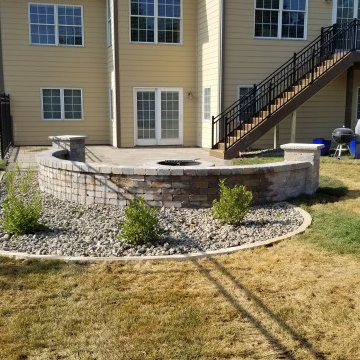
We built this new Timbertech in 2018 and a few years later, these homeowners got a new Hot Tub under the deck and was looking for privacy. We then built a horizontal decking privacy wall to match the decking. We also wrapped the footing posts and beams to complete their backyard deck project. Wall looks great and really completes the final look of the whole project. With this stay-at-home pandemic – the homeowners have much more time to enjoy the privacy in their new hot tub.
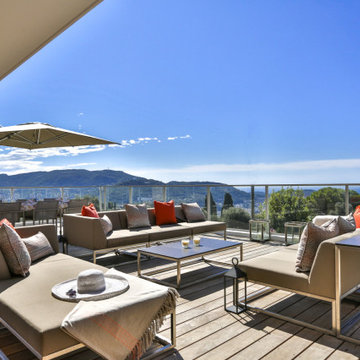
A luxuriously generous terrace overlooking the bay - space to relax, lounge, entertain, cook, do yoga!
Geräumige, Überdachte Moderne Dachterrasse in der 1. Etage mit Mix-Geländer und Sichtschutz in Nizza
Geräumige, Überdachte Moderne Dachterrasse in der 1. Etage mit Mix-Geländer und Sichtschutz in Nizza
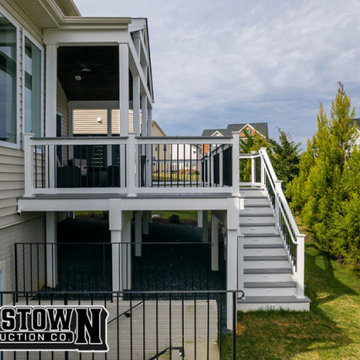
Step into a world of outdoor luxury with our custom-designed Trex deck. Famed for its longevity and refined appearance, the deck also features a stylish outdoor enclosure, allowing you to savor the beauty of nature while being shielded from the elements. Whether it's sunny days or breezy evenings, our design ensures a harmonious blend of open vistas and protected comfort.

Coburg Frieze is a purified design that questions what’s really needed.
The interwar property was transformed into a long-term family home that celebrates lifestyle and connection to the owners’ much-loved garden. Prioritising quality over quantity, the crafted extension adds just 25sqm of meticulously considered space to our clients’ home, honouring Dieter Rams’ enduring philosophy of “less, but better”.
We reprogrammed the original floorplan to marry each room with its best functional match – allowing an enhanced flow of the home, while liberating budget for the extension’s shared spaces. Though modestly proportioned, the new communal areas are smoothly functional, rich in materiality, and tailored to our clients’ passions. Shielding the house’s rear from harsh western sun, a covered deck creates a protected threshold space to encourage outdoor play and interaction with the garden.
This charming home is big on the little things; creating considered spaces that have a positive effect on daily life.
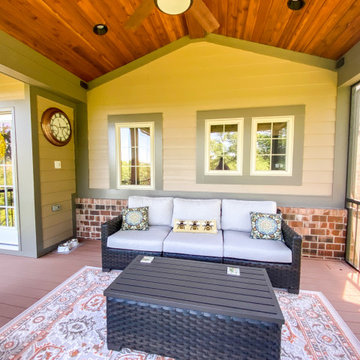
An upper level screen room addition with a door leading from the kitchen. A screen room is the perfect place to enjoy your evenings without worrying about mosquitoes and bugs.
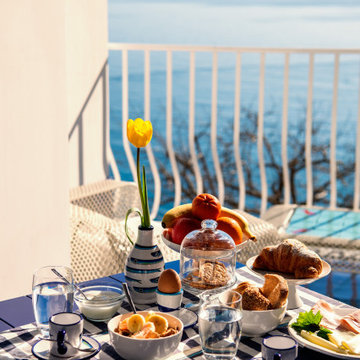
Foto: Vito Fusco
Große, Überdachte Mediterrane Terrasse im Erdgeschoss mit Sichtschutz in Sonstige
Große, Überdachte Mediterrane Terrasse im Erdgeschoss mit Sichtschutz in Sonstige
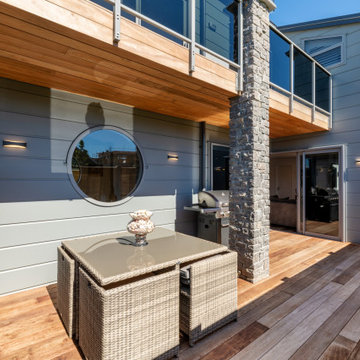
Kwilla Decking, Cedar Sarking, Schist Column, Roaund Feature Window
Überdachte Moderne Terrasse neben dem Haus, im Erdgeschoss mit Sichtschutz und Glasgeländer in Hamilton
Überdachte Moderne Terrasse neben dem Haus, im Erdgeschoss mit Sichtschutz und Glasgeländer in Hamilton
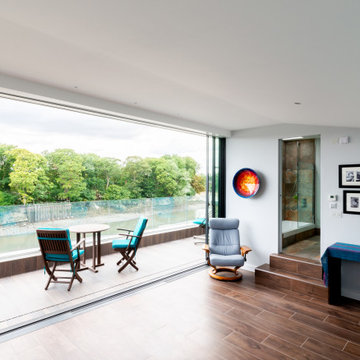
Große, Überdachte Nordische Dachterrasse im Dach mit Sichtschutz und Glasgeländer in London
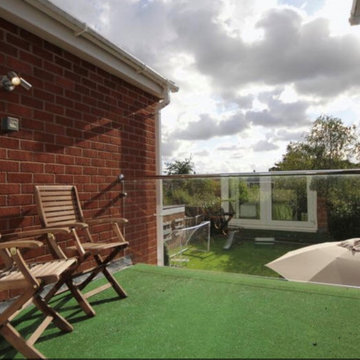
Our clients are a family of four living in a four bedroom substantially sized detached home. Although their property has adequate bedroom space for them and their two children, the layout of the downstairs living space was not functional and it obstructed their everyday life, making entertaining and family gatherings difficult.
Our brief was to maximise the potential of their property to develop much needed quality family space and turn their non functional house into their forever family home.
Concept
The couple aspired to increase the size of the their property to create a modern family home with four generously sized bedrooms and a larger downstairs open plan living space to enhance their family life.
The development of the design for the extension to the family living space intended to emulate the style and character of the adjacent 1970s housing, with particular features being given a contemporary modern twist.
Our Approach
The client’s home is located in a quiet cul-de-sac on a suburban housing estate. Their home nestles into its well-established site, with ample space between the neighbouring properties and has considerable garden space to the rear, allowing the design to take full advantage of the land available.
The levels of the site were perfect for developing a generous amount of floor space as a new extension to the property, with little restrictions to the layout & size of the site.
The size and layout of the site presented the opportunity to substantially extend and reconfigure the family home to create a series of dynamic living spaces oriented towards the large, south-facing garden.
The new family living space provides:
Four generous bedrooms
Master bedroom with en-suite toilet and shower facilities.
Fourth/ guest bedroom with French doors opening onto a first floor balcony.
Large open plan kitchen and family accommodation
Large open plan dining and living area
Snug, cinema or play space
Open plan family space with bi-folding doors that open out onto decked garden space
Light and airy family space, exploiting the south facing rear aspect with the full width bi-fold doors and roof lights in the extended upstairs rooms.
The design of the newly extended family space complements the style & character of the surrounding residential properties with plain windows, doors and brickwork to emulate the general theme of the local area.
Careful design consideration has been given to the neighbouring properties throughout the scheme. The scale and proportions of the newly extended home corresponds well with the adjacent properties.
The new generous family living space to the rear of the property bears no visual impact on the streetscape, yet the design responds to the living patterns of the family providing them with the tailored forever home they dreamed of.
Find out what our clients' say here
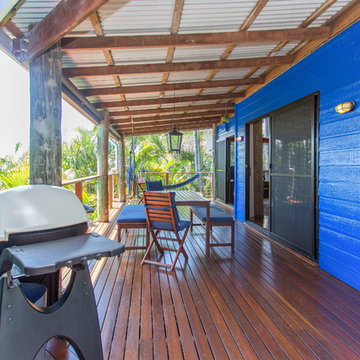
B n A Photography, Mackay
Große, Überdachte Terrasse hinter dem Haus mit Sichtschutz in Sonstige
Große, Überdachte Terrasse hinter dem Haus mit Sichtschutz in Sonstige
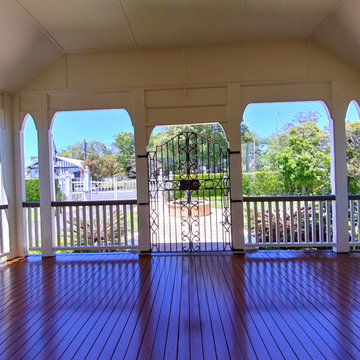
1912 Heritage House in Brisbane inner North suburbs. Entry Deck with decorative fence and verandah. Prestige Renovation project by Birchall & Partners Architects.
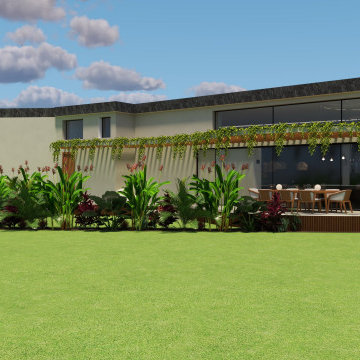
Diseño de interiores en Barcelona. Fachada lateral de una vivienda unifamiliar en Barcelona, diseñado para compartir con familiares y amigos en el exterior, inspirado en las villas de lujo balinesas con jardines exóticos, materiales continuos y maderas nobles.
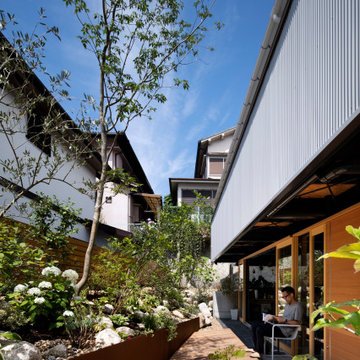
Überdachte Industrial Terrasse neben dem Haus, im Erdgeschoss mit Sichtschutz und Stahlgeländer
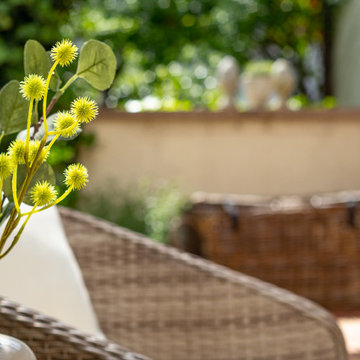
Große, Überdachte Nordische Terrasse im Erdgeschoss mit Sichtschutz in Stuttgart
Überdachte Terrassen mit Sichtschutz Ideen und Design
11
