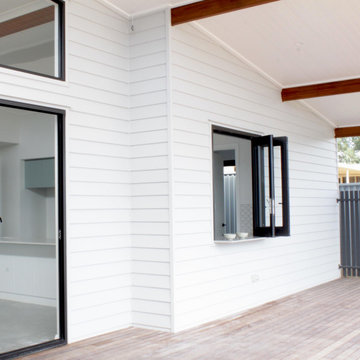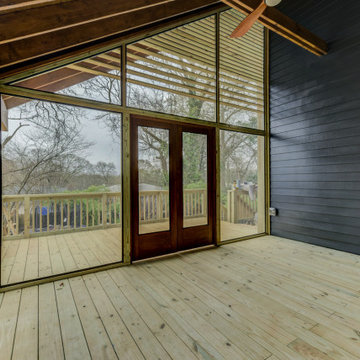Überdachte Terrassen mit Sichtschutz Ideen und Design
Suche verfeinern:
Budget
Sortieren nach:Heute beliebt
121 – 140 von 497 Fotos
1 von 3
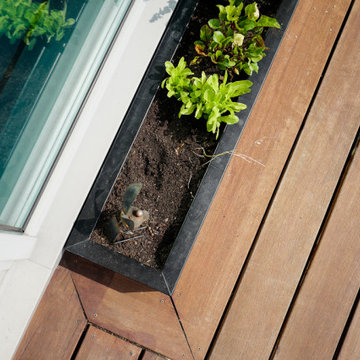
Rooftop terrace with tile, decking and artificial grass. Custom made planters with lighting and irrigation system.
Kleine, Überdachte Moderne Dachterrasse mit Sichtschutz in London
Kleine, Überdachte Moderne Dachterrasse mit Sichtschutz in London
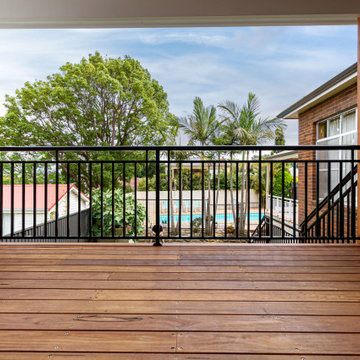
Geräumige, Überdachte Moderne Terrasse hinter dem Haus, in der 1. Etage mit Sichtschutz und Stahlgeländer in Sydney
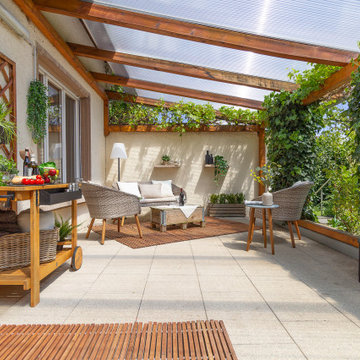
Große, Überdachte Nordische Terrasse im Erdgeschoss mit Sichtschutz in Stuttgart
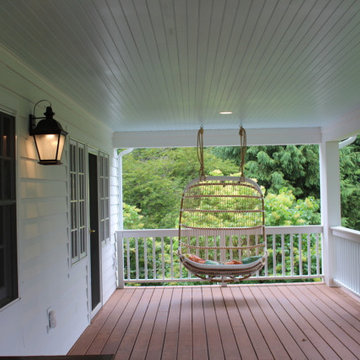
deck off of master bedroom
Große, Überdachte Landhausstil Terrasse hinter dem Haus mit Sichtschutz in Sonstige
Große, Überdachte Landhausstil Terrasse hinter dem Haus mit Sichtschutz in Sonstige
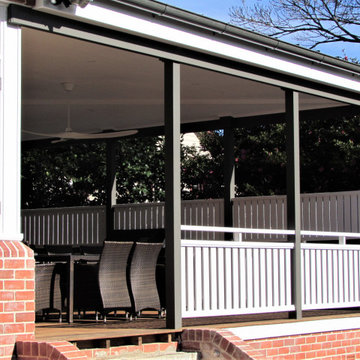
New additions take cues from the original Federation style front of the home.
Große, Überdachte Klassische Terrasse hinter dem Haus mit Sichtschutz in Sydney
Große, Überdachte Klassische Terrasse hinter dem Haus mit Sichtschutz in Sydney
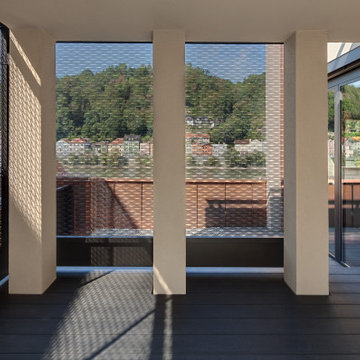
Moderne Außenfassade aus Streckmetall
Mittelgroße, Überdachte Moderne Dachterrasse im Dach mit Sichtschutz und Stahlgeländer in Sonstige
Mittelgroße, Überdachte Moderne Dachterrasse im Dach mit Sichtschutz und Stahlgeländer in Sonstige
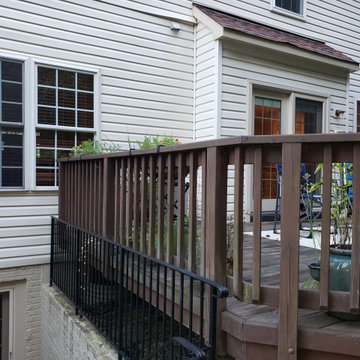
We have an existing 14'x20' deck that we'd like replaced with an expanded composite deck (about 14 x 26') with a 6' open deck and the remaining part a sunroom/enclosed porch with Eze-Breeze. Our schedule is flexible, but we want quality, responsive folks to do the job. And we want low maintenance, so Trex Transcend+ or TimberTek would work. As part of the job, we would want the contractor to replace the siding on the house that would be covered by new sunroom/enclosed deck (we understand the covers may not be a perfect match). This would include removing an intercom system and old lighting system. We would want the contractor to be one-stop shopping for us, not require us to find an electrician or pull permits. The sunroom/porch would need one fan and two or four skylights. Gable roof is preferred. The sunroom should have two doors -- one on the left side to the open deck portion (for grilling) and one to a 4-6' (approx) landing that transitions to a stairs. The landing and stairs would be included and be from the same composite material. The deck (on which sits the sunroom/closed porch) would need to be about 3' off the ground and should be close in elevation to the base of the door from the house -- i.e. walk out the house and into the sunroom with little or no bump.
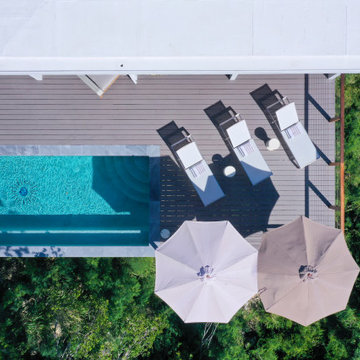
Überdachte, Mittelgroße Moderne Terrasse neben dem Haus, in der 1. Etage mit Sichtschutz und Stahlgeländer in Sonstige
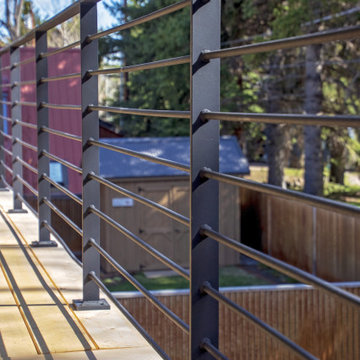
This Downtown Jackson home is full of contemporary steel. The handrail and stairs are simple yet functional and were installed in sections and mounted to the floor and walls. Steel columns were positioned on the decks outside so the wood screen would act as a privacy barrier for the close downtown residences. A horizontal rail was installed to match the privacy screen that was installed. Each horizontal bar was shop welded in place and installed in one section. The emergency ladder was manufactured out of steel and installed under an external floor grate. Hinges were welded into place creating a trap door egress to allow an easy exit access if required. All in all, this Downtown abode encompasses steel and wood in a contemporary modern variation.
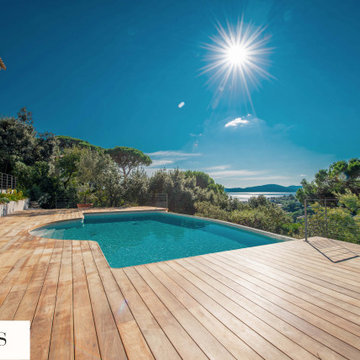
Große, Überdachte Moderne Terrasse hinter dem Haus, im Erdgeschoss mit Sichtschutz und Drahtgeländer in Paris
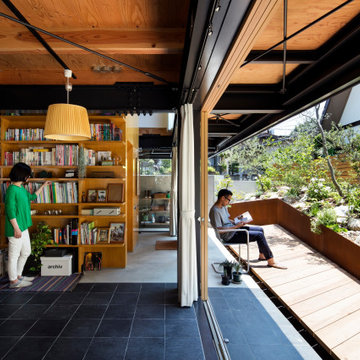
Überdachte Industrial Terrasse neben dem Haus, im Erdgeschoss mit Sichtschutz und Stahlgeländer
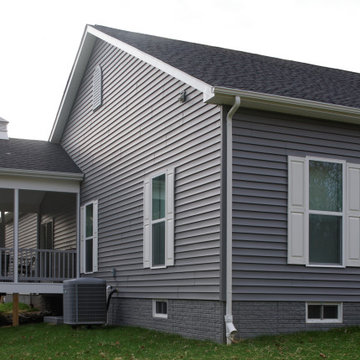
Mittelgroße, Überdachte Klassische Terrasse hinter dem Haus, im Erdgeschoss mit Sichtschutz und Holzgeländer in Washington, D.C.
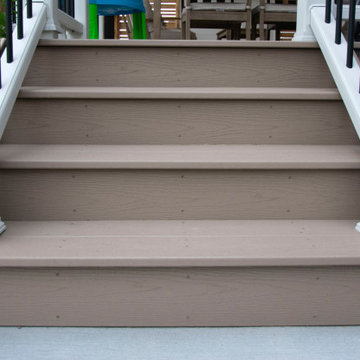
Gable style deck cover with stained pine tongue and groove ceiling. Chandelier, recessed lighting and speakers. Trex Transcend decking and railing with Cocktail Cap. Privacy Wall.
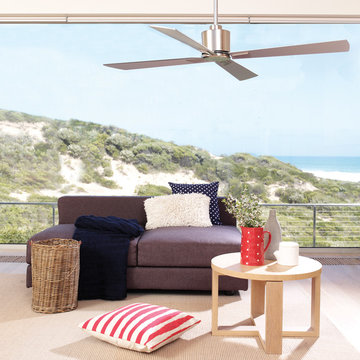
Große, Überdachte Moderne Terrasse mit Sichtschutz und Stahlgeländer in Palma de Mallorca
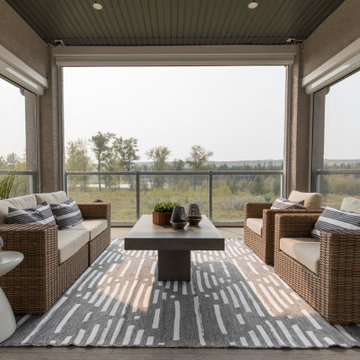
Mittelgroße, Überdachte Klassische Terrasse hinter dem Haus mit Sichtschutz in Calgary
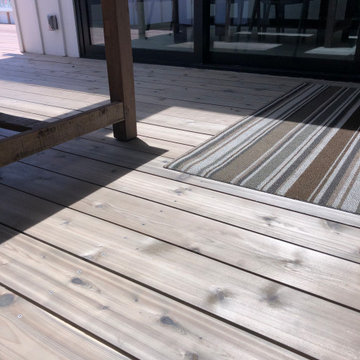
Überdachte Maritime Terrasse hinter dem Haus mit Sichtschutz in Santa Barbara
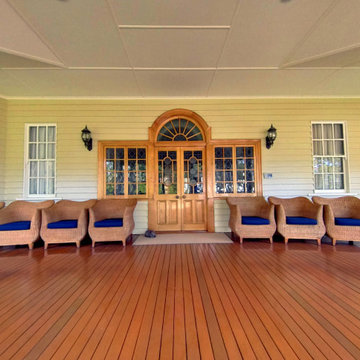
1912 Heritage House in Brisbane inner North suburbs. Entry Deck with seating area, double doors and heritage decoration elements. Prestige Renovation project by Birchall & Partners Architects.
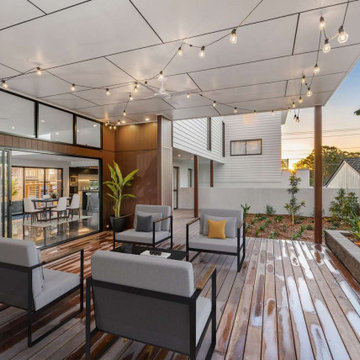
Alfresco living area extending out from internal living spaces to create an entertainers contemporary abode.
Große, Überdachte Moderne Terrasse neben dem Haus mit Sichtschutz in Gold Coast - Tweed
Große, Überdachte Moderne Terrasse neben dem Haus mit Sichtschutz in Gold Coast - Tweed
Überdachte Terrassen mit Sichtschutz Ideen und Design
7
