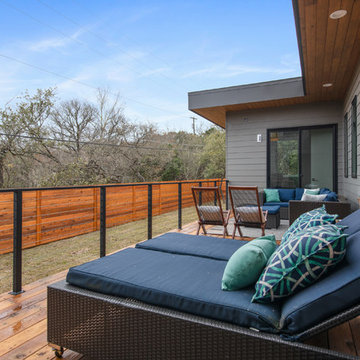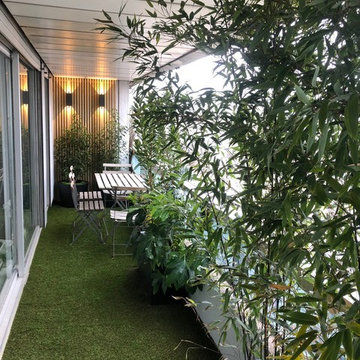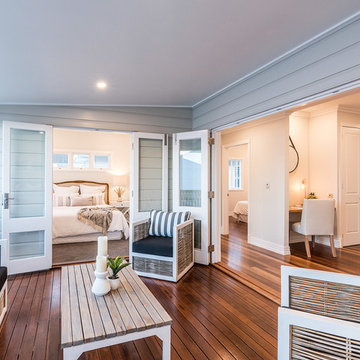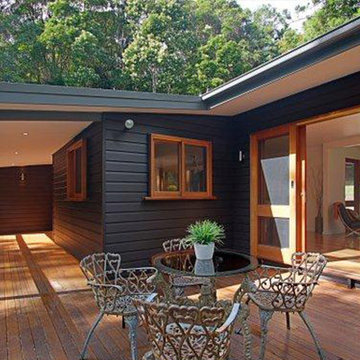Überdachte Terrassen neben dem Haus Ideen und Design
Suche verfeinern:
Budget
Sortieren nach:Heute beliebt
201 – 220 von 1.439 Fotos
1 von 3
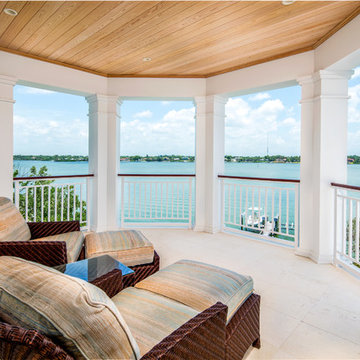
Mittelgroße, Überdachte Maritime Terrasse neben dem Haus mit Steg in Tampa
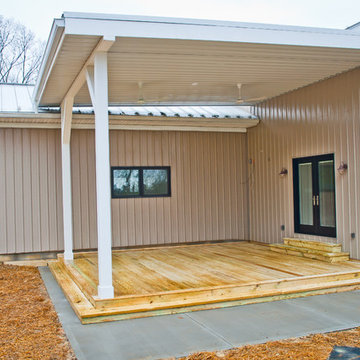
Mittelgroße, Überdachte Klassische Terrasse neben dem Haus in Cincinnati
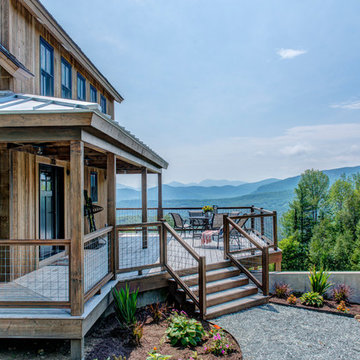
Nat Rea
Große, Überdachte Landhaus Terrasse neben dem Haus in Portland Maine
Große, Überdachte Landhaus Terrasse neben dem Haus in Portland Maine
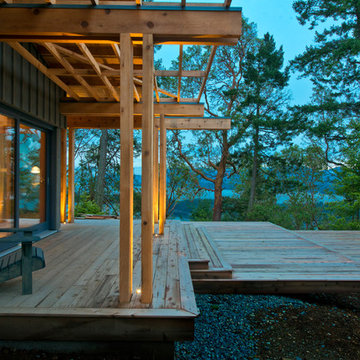
Dirk Heydemann of HA Photography
Große, Überdachte Moderne Terrasse neben dem Haus in Vancouver
Große, Überdachte Moderne Terrasse neben dem Haus in Vancouver
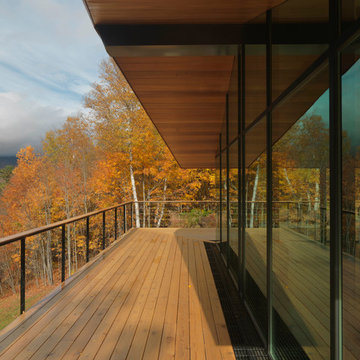
A full renovation of a 5,000 sq ft. Ski Home in Stowe, Vermont.
Große, Überdachte Moderne Terrasse neben dem Haus in Burlington
Große, Überdachte Moderne Terrasse neben dem Haus in Burlington
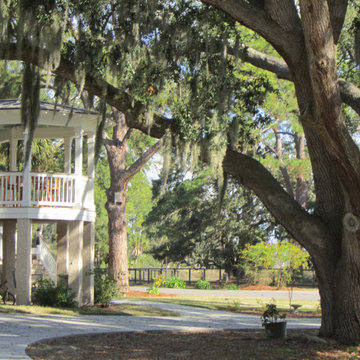
View of eating porch on the side of the home, under the large live oak tree
Mittelgroße, Überdachte Stilmix Terrasse neben dem Haus in Sonstige
Mittelgroße, Überdachte Stilmix Terrasse neben dem Haus in Sonstige
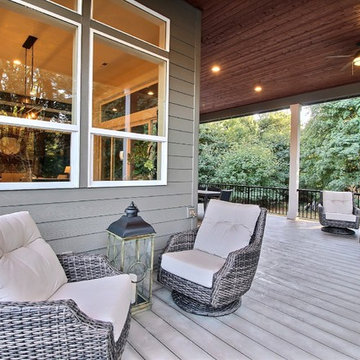
Paint by Sherwin Williams
Body Color - Anonymous - SW 7046
Accent Color - Urban Bronze - SW 7048
Trim Color - Worldly Gray - SW 7043
Front Door Stain - Northwood Cabinets - Custom Truffle Stain
Exterior Stone by Eldorado Stone
Stone Product Rustic Ledge in Clearwater
Outdoor Fireplace by Heat & Glo
Live Edge Mantel by Outside The Box Woodworking
Doors by Western Pacific Building Materials
Windows by Milgard Windows & Doors
Window Product Style Line® Series
Window Supplier Troyco - Window & Door
Lighting by Destination Lighting
Garage Doors by NW Door
Decorative Timber Accents by Arrow Timber
Timber Accent Products Classic Series
LAP Siding by James Hardie USA
Fiber Cement Shakes by Nichiha USA
Construction Supplies via PROBuild
Landscaping by GRO Outdoor Living
Customized & Built by Cascade West Development
Photography by ExposioHDR Portland
Original Plans by Alan Mascord Design Associates
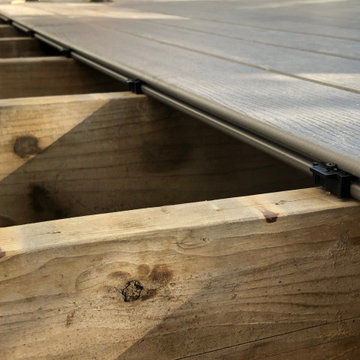
Installation process
Kleine, Überdachte Klassische Terrasse neben dem Haus in Vancouver
Kleine, Überdachte Klassische Terrasse neben dem Haus in Vancouver
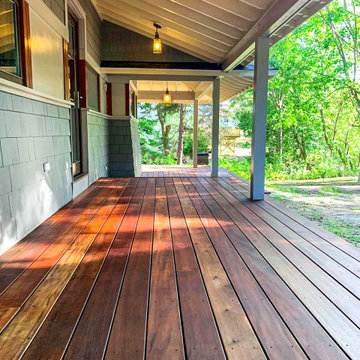
This Concord home had an existing multi-level wraparound covered porch in the front of the home that needed maintenance. The homeowners brought Tom Curren Companies in, to add on a new matching deck to their backyard and do a few touch ups in the front. These decks are both made with unique Tigerwood boards and surrounded by crisp white PVC Trim. Using Tigerwood results in a beautiful end-product, but requires meticulous and specific maintenance – on the existing front porch, this is all that was needed. We applied a fresh coat of Deckwise Natural Ipe Oil to maintain the beautiful rich colors of the exotic wood boards and painted the PVC Trim with Benjamin Moore white latex paint.
In the backyard, our clients wanted a replication of the beautiful space in the front, with a few additional distinctive details that set this deck apart from any others we’ve built. We created a symmetrical deck off of the french doors in the back of the home, allowing ample space for outdoor living. Tigerwood tread stairs were placed off the front of the deck with two sets of encased metal grating stairs off to the side. Because of the nature of this exotic wood, it’s important to consider the deck pitch, and ventilation to aid with water run off. Discreetly mixed into the decking boards on this deck, , there is a thin strip of Carbochon cast iron trench grates that are strategically placed underneath the slight roof overhang to manage the water roll-off. To make use of the surrounding materials, our team relocated pebble stones that were already in the clients yard, to prepare the ground underneath the deck for water flow and irrigation.
This stunning deck is rich in color, and the high level of craftsmanship is very apparent. The tiniest of details are truly the highlight of this project. From the iron trench grates, to the matching wood staircases for easy access to the ground level, this new deck adds another level of sophistication to the home. Working with exotic woods and high-end materials always results in a beautiful product adding value to the home, as well as happiness to its owners.
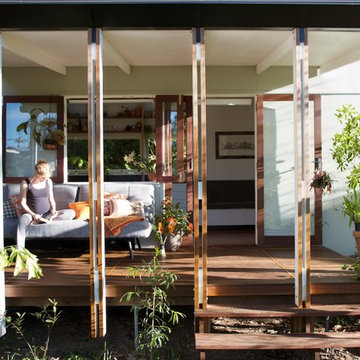
The deck is built off-site and assembled on-site in 900mm wide modules that bolt together. The decking boards are recycled from a bigger house. The decking boards sit flush with the joists - a bit of an unusual detail which helped with the modular design and also made sourcing recycled materials very easy. It's easy to find 900mm wide lengths of top-quality recycled timber.
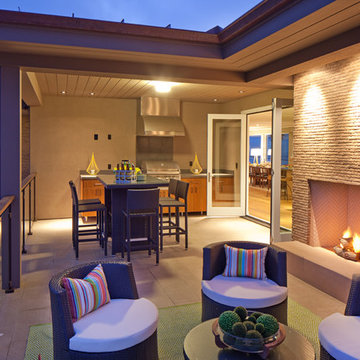
Chipper Hatter Photography
Große, Überdachte Moderne Terrasse neben dem Haus mit Feuerstelle in San Diego
Große, Überdachte Moderne Terrasse neben dem Haus mit Feuerstelle in San Diego
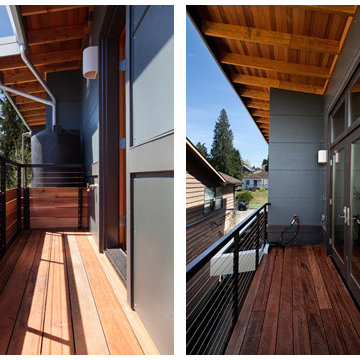
Views of the exterior decks on the Seattle Green custom home by H2D Architecture + Design. The decking is FSC certified Tigerwood decking over sleepers and a waterproof membrane. The photo on the left shows the tall cistern for rainwater collection off the roof. Additional small cisterns are located under the deck and can be accessed by hidden hatches in the decking. The photo on the left is the master deck which leads to the a peek-a-boo view of the green roof.
Architecture and Design by Heidi Helgeson, H2D Architecture + Design
Construction by Thomas Jacobson Construction
Photo by Sean Balko, Filmworks Studio
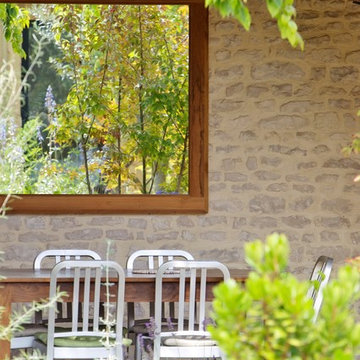
Maison de vacances à l'ile de Ré. Rhéhabilitation d'une ancienne ferme viticole et extension en bois.
Des matériaux de qualité, tels que des bardages de bois rouge et gris importés du Canada et des carreaux de ciment, ont ici été valorisés avec des principes simples : fonctionnalité, confort, et esthétique sobre, tout en tirant le meilleur parti des lumières naturelle et artificielle.
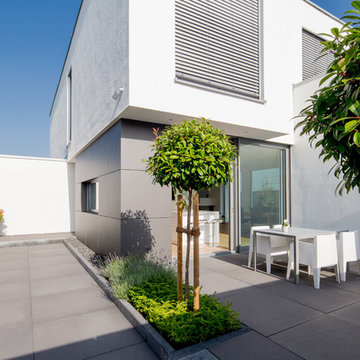
Fotos: Julia Vogel, Köln
Überdachte, Mittelgroße Moderne Terrasse neben dem Haus mit Kübelpflanzen in Düsseldorf
Überdachte, Mittelgroße Moderne Terrasse neben dem Haus mit Kübelpflanzen in Düsseldorf
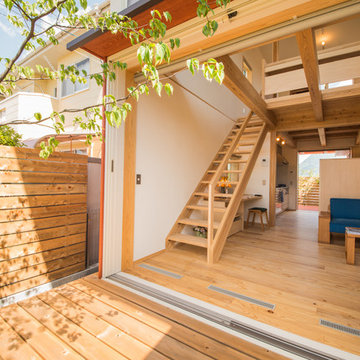
南側のウッドデッキから室内を望む。
この場所は北からの風が多い地域のため、南北に一直線に風が抜けるように開口しています。
吹き抜けを通って2階の窓にも風が抜ける「立体通風」も設計しています。
窓前に植えられたヤマボウシの木が茂れば、心地よい風を生み出します。
Überdachte Asiatische Terrasse neben dem Haus in Sonstige
Überdachte Asiatische Terrasse neben dem Haus in Sonstige
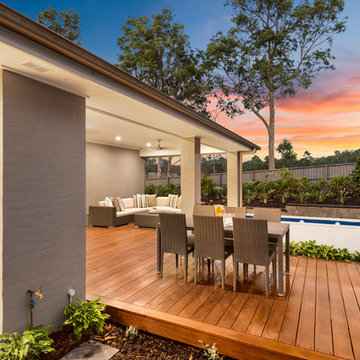
Havana Executive Display Home - Home World Thornton
Mittelgroße, Überdachte Moderne Terrasse neben dem Haus mit Outdoor-Küche in Newcastle - Maitland
Mittelgroße, Überdachte Moderne Terrasse neben dem Haus mit Outdoor-Küche in Newcastle - Maitland
Überdachte Terrassen neben dem Haus Ideen und Design
11
