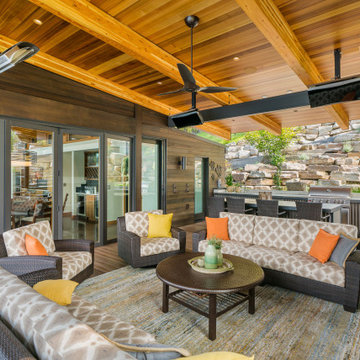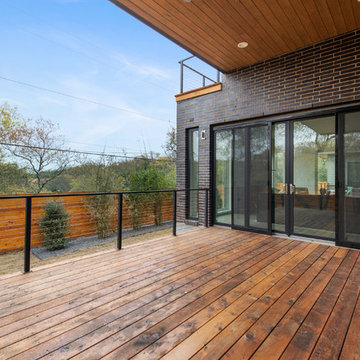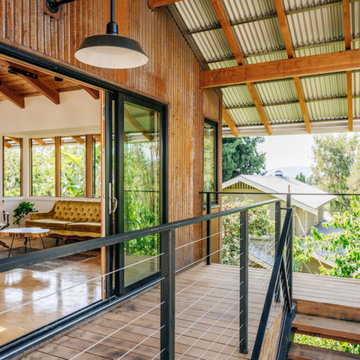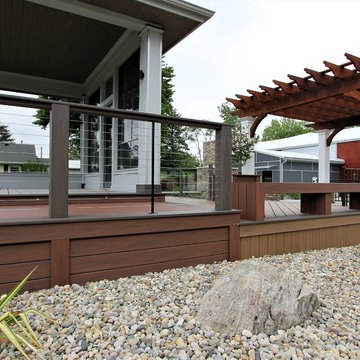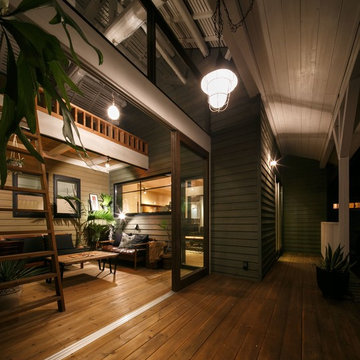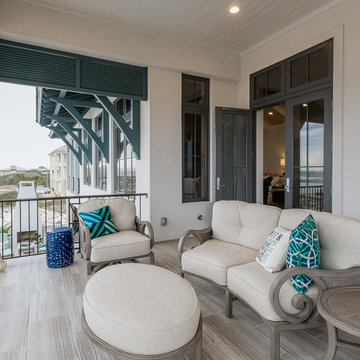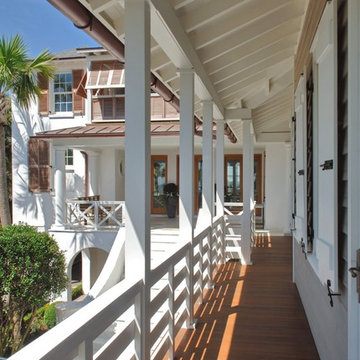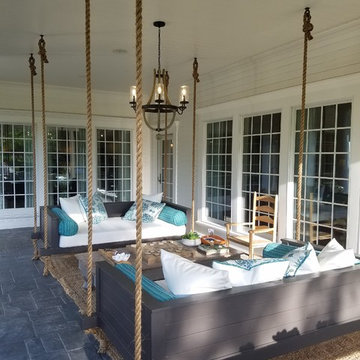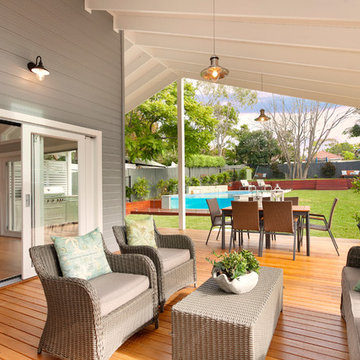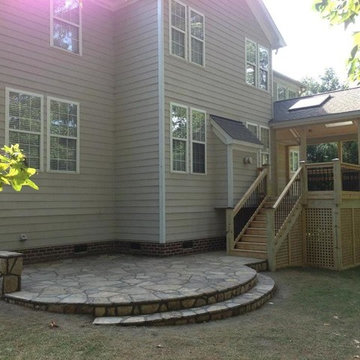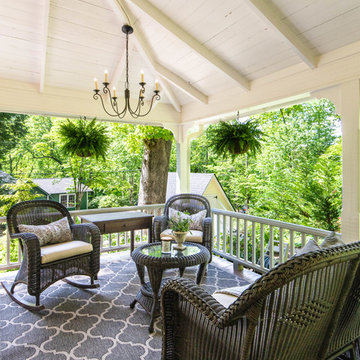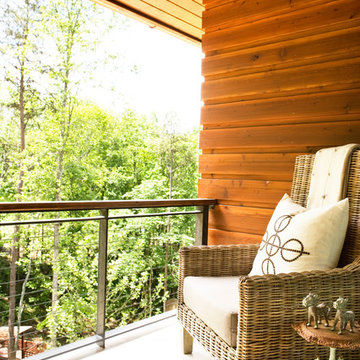Überdachte Terrassen neben dem Haus Ideen und Design
Suche verfeinern:
Budget
Sortieren nach:Heute beliebt
141 – 160 von 1.439 Fotos
1 von 3
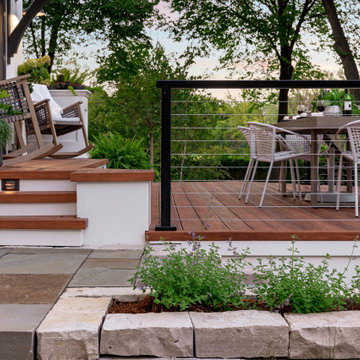
Mittelgroße, Überdachte Retro Terrasse neben dem Haus, im Erdgeschoss mit Drahtgeländer in Minneapolis
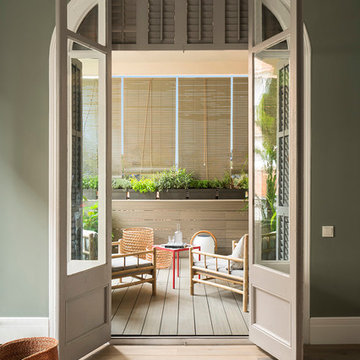
Proyecto realizado por Meritxell Ribé - The Room Studio
Construcción: The Room Work
Fotografías: Mauricio Fuertes
Kleine, Überdachte Mediterrane Terrasse neben dem Haus in Barcelona
Kleine, Überdachte Mediterrane Terrasse neben dem Haus in Barcelona
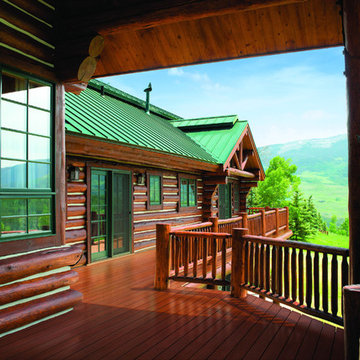
This stunningly smooth deck gets its furniture-like finish from PPG® PROLUXE™ Cetol® DEK Finish™ in a custom color. The log walls were finished with PPG ProLuxe Cetol Log & Siding wood finish in Teak.
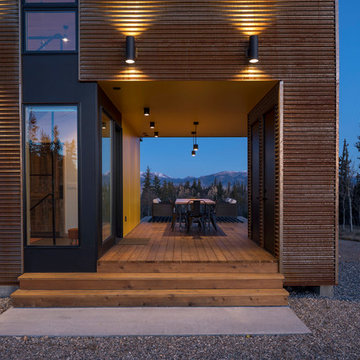
For more than a decade the owners of this property dreamed of replacing a well-worn trailer, parked by a previous owner onto a forested corner of the site, with a permanent structure that took advantage of breathtaking views across South Park basin. Accompanying a mutual friend nearly as long ago, the architect visited the site as a guest and years later could easily recall the inspiration inherent in the site. Ultimately dream and inspiration met to create this weekend retreat. With a mere 440 square feet planted in the ground, and just 1500 square feet combined across three levels, the design creates indoor and outdoor spaces to frame distant range views and protect inhabitants from the intense Colorado sun and evening chill with minimal impact on its surroundings.
Designed by Bryan Anderson
Construction by Mountain View Homes
Photographs by Troy Thies
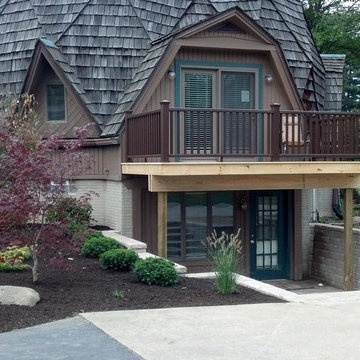
Design and construction by New Beginnings Landscape Inc. in Ohio.
Mittelgroße, Überdachte Klassische Terrasse neben dem Haus in Sonstige
Mittelgroße, Überdachte Klassische Terrasse neben dem Haus in Sonstige
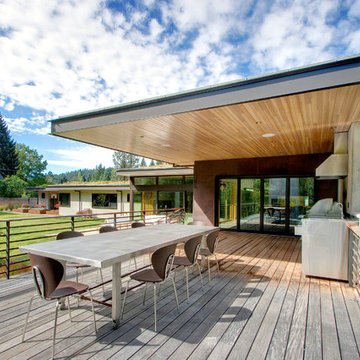
Photography: Steve Keating
Große, Überdachte Moderne Terrasse neben dem Haus in Seattle
Große, Überdachte Moderne Terrasse neben dem Haus in Seattle
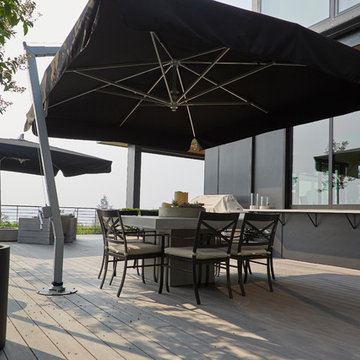
The kitchen windows slide open to create an outdoor bar top.
Große, Überdachte Moderne Terrasse neben dem Haus in Seattle
Große, Überdachte Moderne Terrasse neben dem Haus in Seattle
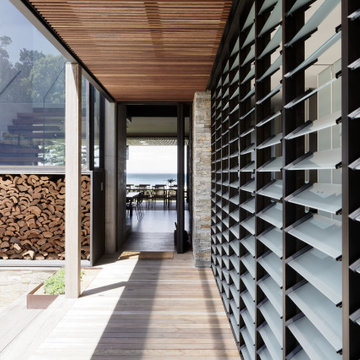
Courtyard - Sand Pit
Beach House at Avoca Beach by Architecture Saville Isaacs
Project Summary
Architecture Saville Isaacs
https://www.architecturesavilleisaacs.com.au/
The core idea of people living and engaging with place is an underlying principle of our practice, given expression in the manner in which this home engages with the exterior, not in a general expansive nod to view, but in a varied and intimate manner.
The interpretation of experiencing life at the beach in all its forms has been manifested in tangible spaces and places through the design of pavilions, courtyards and outdoor rooms.
Architecture Saville Isaacs
https://www.architecturesavilleisaacs.com.au/
A progression of pavilions and courtyards are strung off a circulation spine/breezeway, from street to beach: entry/car court; grassed west courtyard (existing tree); games pavilion; sand+fire courtyard (=sheltered heart); living pavilion; operable verandah; beach.
The interiors reinforce architectural design principles and place-making, allowing every space to be utilised to its optimum. There is no differentiation between architecture and interiors: Interior becomes exterior, joinery becomes space modulator, materials become textural art brought to life by the sun.
Project Description
Architecture Saville Isaacs
https://www.architecturesavilleisaacs.com.au/
The core idea of people living and engaging with place is an underlying principle of our practice, given expression in the manner in which this home engages with the exterior, not in a general expansive nod to view, but in a varied and intimate manner.
The house is designed to maximise the spectacular Avoca beachfront location with a variety of indoor and outdoor rooms in which to experience different aspects of beachside living.
Client brief: home to accommodate a small family yet expandable to accommodate multiple guest configurations, varying levels of privacy, scale and interaction.
A home which responds to its environment both functionally and aesthetically, with a preference for raw, natural and robust materials. Maximise connection – visual and physical – to beach.
The response was a series of operable spaces relating in succession, maintaining focus/connection, to the beach.
The public spaces have been designed as series of indoor/outdoor pavilions. Courtyards treated as outdoor rooms, creating ambiguity and blurring the distinction between inside and out.
A progression of pavilions and courtyards are strung off circulation spine/breezeway, from street to beach: entry/car court; grassed west courtyard (existing tree); games pavilion; sand+fire courtyard (=sheltered heart); living pavilion; operable verandah; beach.
Verandah is final transition space to beach: enclosable in winter; completely open in summer.
This project seeks to demonstrates that focusing on the interrelationship with the surrounding environment, the volumetric quality and light enhanced sculpted open spaces, as well as the tactile quality of the materials, there is no need to showcase expensive finishes and create aesthetic gymnastics. The design avoids fashion and instead works with the timeless elements of materiality, space, volume and light, seeking to achieve a sense of calm, peace and tranquillity.
Architecture Saville Isaacs
https://www.architecturesavilleisaacs.com.au/
Focus is on the tactile quality of the materials: a consistent palette of concrete, raw recycled grey ironbark, steel and natural stone. Materials selections are raw, robust, low maintenance and recyclable.
Light, natural and artificial, is used to sculpt the space and accentuate textural qualities of materials.
Passive climatic design strategies (orientation, winter solar penetration, screening/shading, thermal mass and cross ventilation) result in stable indoor temperatures, requiring minimal use of heating and cooling.
Architecture Saville Isaacs
https://www.architecturesavilleisaacs.com.au/
Accommodation is naturally ventilated by eastern sea breezes, but sheltered from harsh afternoon winds.
Both bore and rainwater are harvested for reuse.
Low VOC and non-toxic materials and finishes, hydronic floor heating and ventilation ensure a healthy indoor environment.
Project was the outcome of extensive collaboration with client, specialist consultants (including coastal erosion) and the builder.
The interpretation of experiencing life by the sea in all its forms has been manifested in tangible spaces and places through the design of the pavilions, courtyards and outdoor rooms.
The interior design has been an extension of the architectural intent, reinforcing architectural design principles and place-making, allowing every space to be utilised to its optimum capacity.
There is no differentiation between architecture and interiors: Interior becomes exterior, joinery becomes space modulator, materials become textural art brought to life by the sun.
Architecture Saville Isaacs
https://www.architecturesavilleisaacs.com.au/
https://www.architecturesavilleisaacs.com.au/
Überdachte Terrassen neben dem Haus Ideen und Design
8
