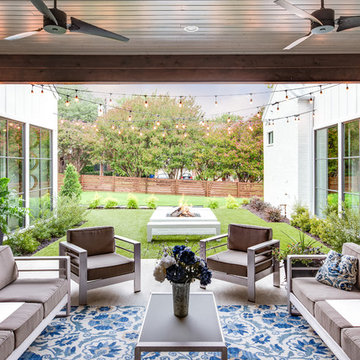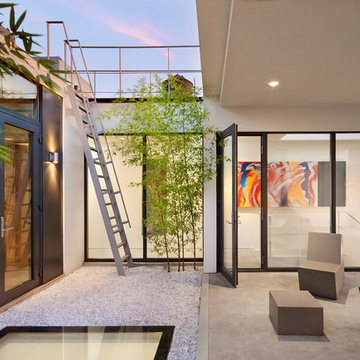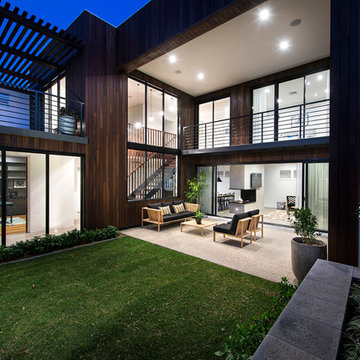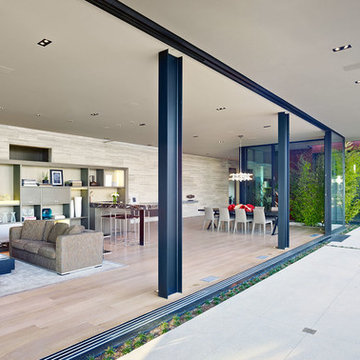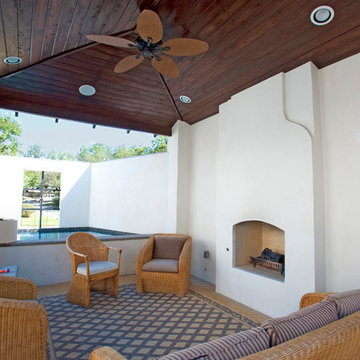Überdachter Patio im Innenhof Ideen und Design
Suche verfeinern:
Budget
Sortieren nach:Heute beliebt
1 – 20 von 1.579 Fotos
1 von 3

Reverse Shed Eichler
This project is part tear-down, part remodel. The original L-shaped plan allowed the living/ dining/ kitchen wing to be completely re-built while retaining the shell of the bedroom wing virtually intact. The rebuilt entertainment wing was enlarged 50% and covered with a low-slope reverse-shed roof sloping from eleven to thirteen feet. The shed roof floats on a continuous glass clerestory with eight foot transom. Cantilevered steel frames support wood roof beams with eaves of up to ten feet. An interior glass clerestory separates the kitchen and livingroom for sound control. A wall-to-wall skylight illuminates the north wall of the kitchen/family room. New additions at the back of the house add several “sliding” wall planes, where interior walls continue past full-height windows to the exterior, complimenting the typical Eichler indoor-outdoor ceiling and floor planes. The existing bedroom wing has been re-configured on the interior, changing three small bedrooms into two larger ones, and adding a guest suite in part of the original garage. A previous den addition provided the perfect spot for a large master ensuite bath and walk-in closet. Natural materials predominate, with fir ceilings, limestone veneer fireplace walls, anigre veneer cabinets, fir sliding windows and interior doors, bamboo floors, and concrete patios and walks. Landscape design by Bernard Trainor: www.bernardtrainor.com (see “Concrete Jungle” in April 2014 edition of Dwell magazine). Microsoft Media Center installation of the Year, 2008: www.cybermanor.com/ultimate_install.html (automated shades, radiant heating system, and lights, as well as security & sound).
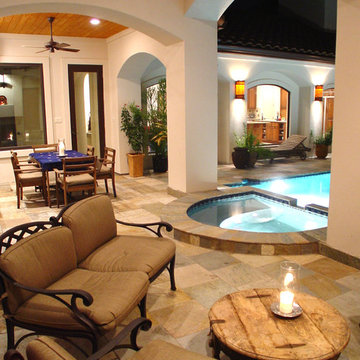
Mediterranean - Spanish
Courtyard with Archade Outdoor Living, Swimming Pool and Covered Hot Tub
Überdachter, Großer Mediterraner Patio im Innenhof mit Feuerstelle und Betonboden in Austin
Überdachter, Großer Mediterraner Patio im Innenhof mit Feuerstelle und Betonboden in Austin

A cluster of pots can soften what might otherwise be severe architecture - plus add a pop of color.
Photo Credit: Mark Pinkerton, vi360
Großer, Überdachter Mediterraner Patio im Innenhof mit Pflastersteinen in San Francisco
Großer, Überdachter Mediterraner Patio im Innenhof mit Pflastersteinen in San Francisco
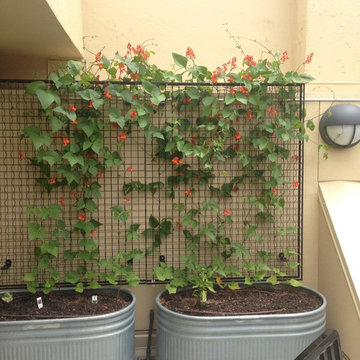
San Francisco Rooftop Urban Garden.
Photo Cred: Joshua Thayer
Kleiner, Überdachter Moderner Patio im Innenhof mit Dielen und Pflanzwand in San Francisco
Kleiner, Überdachter Moderner Patio im Innenhof mit Dielen und Pflanzwand in San Francisco
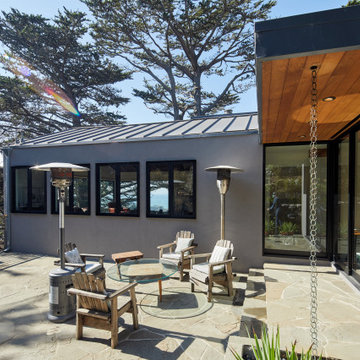
Close up of the overhang over the kitchen at the rear of the house. The soffit is clad in cedar
Mittelgroßer, Überdachter Moderner Patio im Innenhof mit Natursteinplatten in San Francisco
Mittelgroßer, Überdachter Moderner Patio im Innenhof mit Natursteinplatten in San Francisco
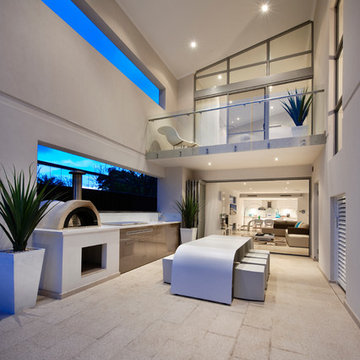
D-Max Photography
Überdachter Moderner Patio im Innenhof mit Outdoor-Küche in Perth
Überdachter Moderner Patio im Innenhof mit Outdoor-Küche in Perth
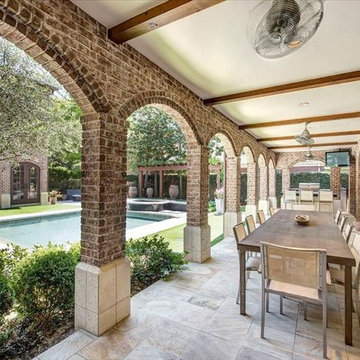
Großer, Überdachter Mediterraner Patio im Innenhof mit Outdoor-Küche und Stempelbeton in Houston
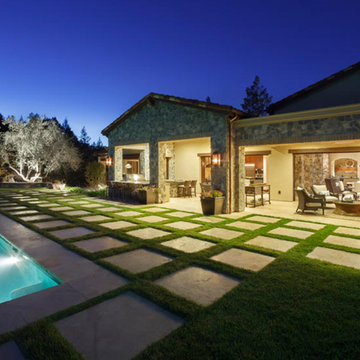
Mittelgroßer, Überdachter Moderner Patio im Innenhof mit Feuerstelle und Natursteinplatten in San Francisco
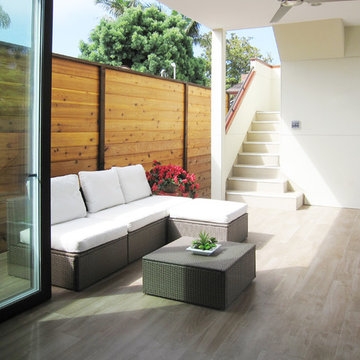
Mittelgroßer, Überdachter Moderner Patio im Innenhof mit Gartendusche in San Diego
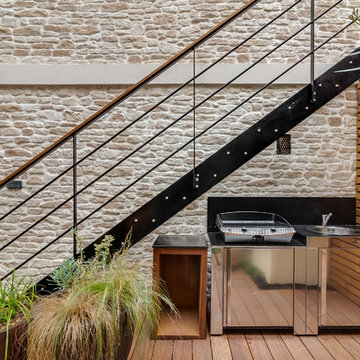
Un projet de patio urbain en pein centre de Nantes. Un petit havre de paix désormais, élégant et dans le soucis du détail. Du bois et de la pierre comme matériaux principaux. Un éclairage différencié mettant en valeur les végétaux est mis en place.
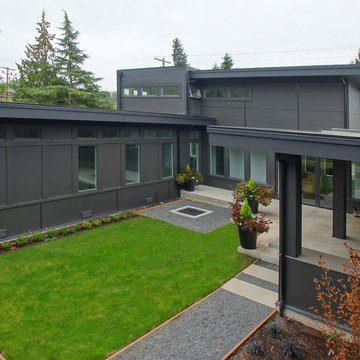
The backyard is designed to take advantage of the abundant space and allows for plenty of outdoor living throughout the year in the beautiful Pacific Northwest.
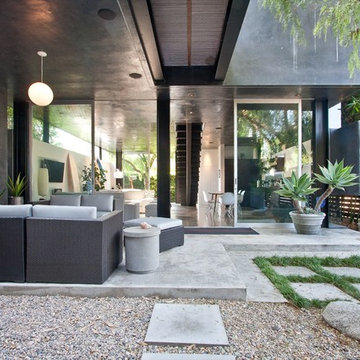
Überdachter, Mittelgroßer Moderner Patio im Innenhof mit Feuerstelle und Betonplatten in Los Angeles
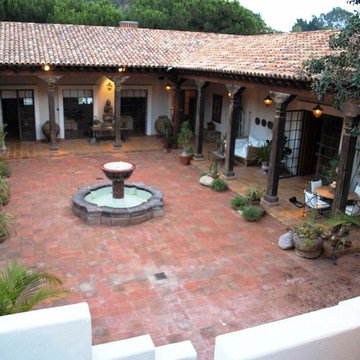
Großer, Gefliester, Überdachter Asiatischer Patio im Innenhof mit Wasserspiel in San Diego
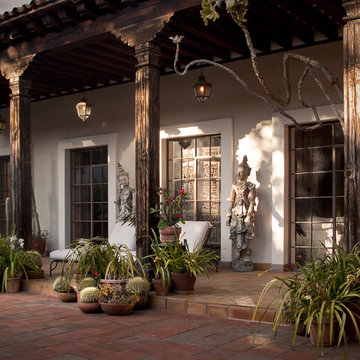
The elegance of the architecture is mirrored by the owner’s extensive art collection. Vintage light fixtures and reclaimed materials add to the ambience.
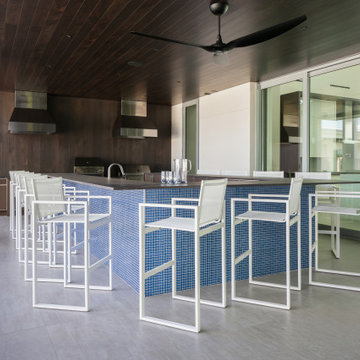
Geräumiger, Gefliester, Überdachter Moderner Patio im Innenhof mit Outdoor-Küche in Tampa
Überdachter Patio im Innenhof Ideen und Design
1
