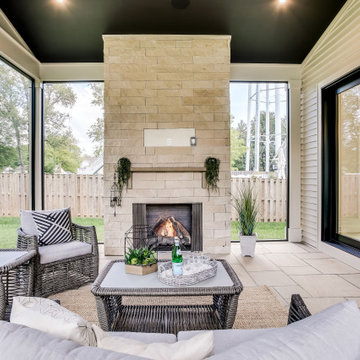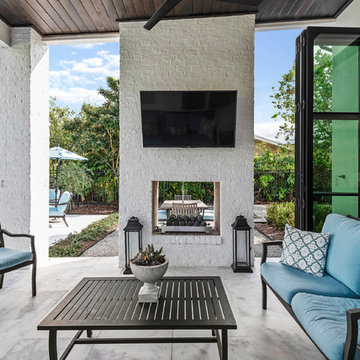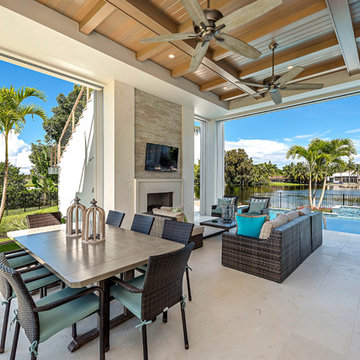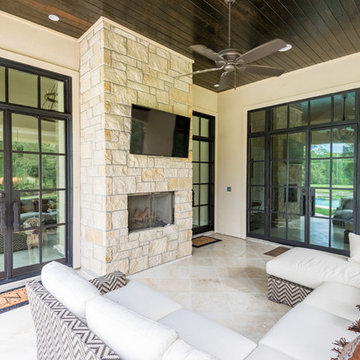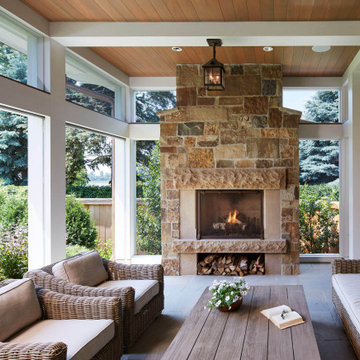Überdachter Patio mit Kamin Ideen und Design
Suche verfeinern:
Budget
Sortieren nach:Heute beliebt
1 – 20 von 2.348 Fotos
1 von 3
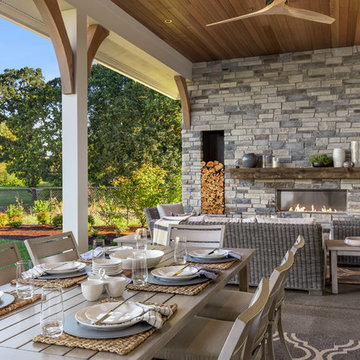
Justin Krug Photography
Geräumiger, Überdachter Landhaus Patio hinter dem Haus mit Kamin und Betonplatten in Portland
Geräumiger, Überdachter Landhaus Patio hinter dem Haus mit Kamin und Betonplatten in Portland

Covered Patio Addition with animated screen
Großer, Überdachter Klassischer Patio hinter dem Haus mit Kamin und Natursteinplatten in Dallas
Großer, Überdachter Klassischer Patio hinter dem Haus mit Kamin und Natursteinplatten in Dallas
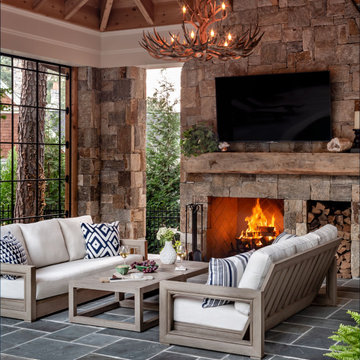
Pool Pavilion for entertaining family and friends.
Gefliester, Überdachter Klassischer Patio mit Kamin in Atlanta
Gefliester, Überdachter Klassischer Patio mit Kamin in Atlanta
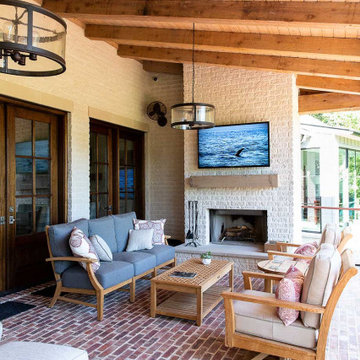
Großer, Überdachter Klassischer Patio hinter dem Haus mit Kamin in Dallas
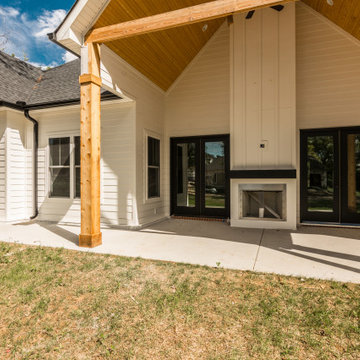
Mittelgroßer, Überdachter Landhaus Patio hinter dem Haus mit Kamin und Betonplatten in Nashville
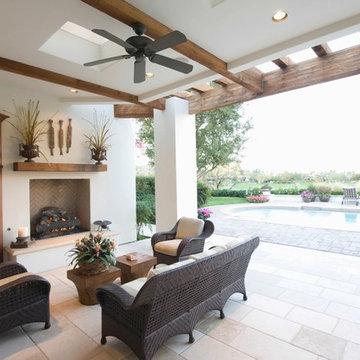
Mittelgroßer, Gefliester, Überdachter Mediterraner Patio hinter dem Haus mit Kamin in Miami
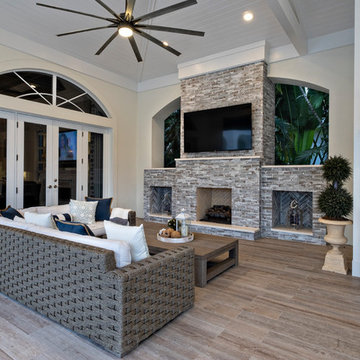
Geräumiger, Überdachter Klassischer Patio hinter dem Haus mit Kamin in Miami
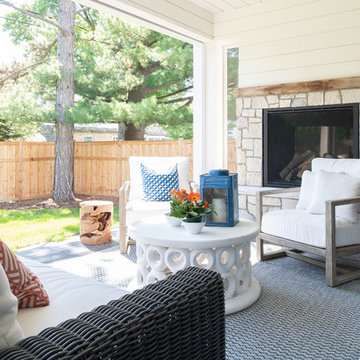
Scott Amundson Photography
Mittelgroßer, Überdachter Klassischer Patio hinter dem Haus mit Betonplatten und Kamin in Minneapolis
Mittelgroßer, Überdachter Klassischer Patio hinter dem Haus mit Betonplatten und Kamin in Minneapolis
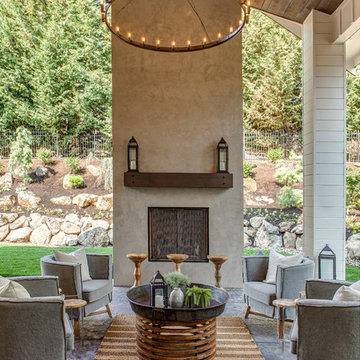
Giant vaulted outdoor living area. The centerpiece is a custom designed and hand plastered monolithic fireplace surrounded by comfy furnishings, BBQ area and large La Cantina folding doors and direct pass-through from kitchen to BBQ area.
For more photos of this project visit our website: https://wendyobrienid.com.

Überdachter, Mittelgroßer Klassischer Patio hinter dem Haus mit Natursteinplatten und Kamin in Minneapolis
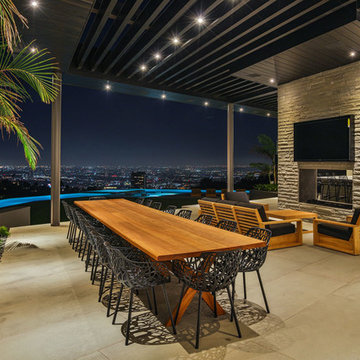
Großer, Überdachter Moderner Patio hinter dem Haus mit Betonplatten und Kamin in Los Angeles
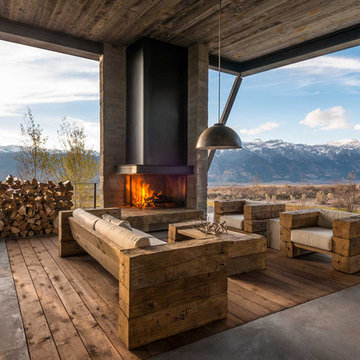
A gorgeous, northwestern inspired outdoor living space, Montana style with beautiful hardwood floors to boot!
Überdachter Uriger Patio mit Kamin in Sonstige
Überdachter Uriger Patio mit Kamin in Sonstige

The genesis of design for this desert retreat was the informal dining area in which the clients, along with family and friends, would gather.
Located in north Scottsdale’s prestigious Silverleaf, this ranch hacienda offers 6,500 square feet of gracious hospitality for family and friends. Focused around the informal dining area, the home’s living spaces, both indoor and outdoor, offer warmth of materials and proximity for expansion of the casual dining space that the owners envisioned for hosting gatherings to include their two grown children, parents, and many friends.
The kitchen, adjacent to the informal dining, serves as the functioning heart of the home and is open to the great room, informal dining room, and office, and is mere steps away from the outdoor patio lounge and poolside guest casita. Additionally, the main house master suite enjoys spectacular vistas of the adjacent McDowell mountains and distant Phoenix city lights.
The clients, who desired ample guest quarters for their visiting adult children, decided on a detached guest casita featuring two bedroom suites, a living area, and a small kitchen. The guest casita’s spectacular bedroom mountain views are surpassed only by the living area views of distant mountains seen beyond the spectacular pool and outdoor living spaces.
Project Details | Desert Retreat, Silverleaf – Scottsdale, AZ
Architect: C.P. Drewett, AIA, NCARB; Drewett Works, Scottsdale, AZ
Builder: Sonora West Development, Scottsdale, AZ
Photographer: Dino Tonn
Featured in Phoenix Home and Garden, May 2015, “Sporting Style: Golf Enthusiast Christie Austin Earns Top Scores on the Home Front”
See more of this project here: http://drewettworks.com/desert-retreat-at-silverleaf/
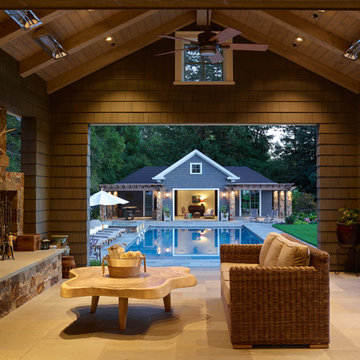
An indoor-outdoor banquet room with attached bar and hearth is a natural gathering place to overlook the serenity of the pool, lawn and gardens.
Photography by Marion Brenner

This late 70's ranch style home was recently renovated with a clean, modern twist on the ranch style architecture of the existing residence. AquaTerra was hired to create the entire outdoor environment including the new pool and spa. Similar to the renovated home, this aquatic environment was designed to take a traditional pool and gives it a clean, modern twist. The site proved to be perfect for a long, sweeping curved water feature that can be seen from all of the outdoor gathering spaces as well as many rooms inside the residence. This design draws people outside and allows them to explore all of the features of the pool and outdoor spaces. Features of this resort like outdoor environment include:
-Play pool with two lounge areas with LED lit bubblers
-Pebble Tec Pebble Sheen Luminous series pool finish
-Lightstreams glass tile
-spa with six custom copper Bobe water spillway scuppers
-water feature wall with three custom copper Bobe water scuppers
-Fully automated with Pentair Equipment
-LED lighting throughout the pool and spa
-Gathering space with automated fire pit
-Lounge deck area
-Synthetic turf between step pads and deck
-Gourmet outdoor kitchen to meet all the entertaining needs.
This outdoor environment cohesively brings the clean & modern finishes of the renovated home seamlessly to the outdoors to a pool and spa for play, exercise and relaxation.
Photography: Daniel Driensky
Überdachter Patio mit Kamin Ideen und Design
1
