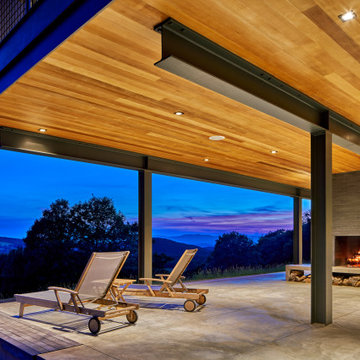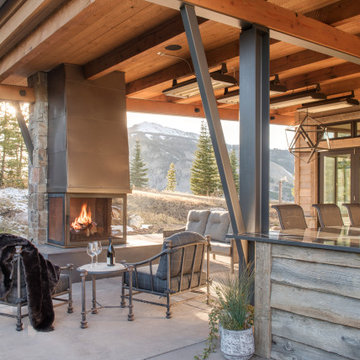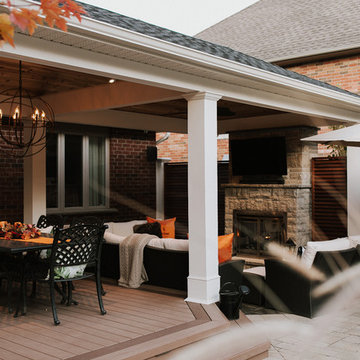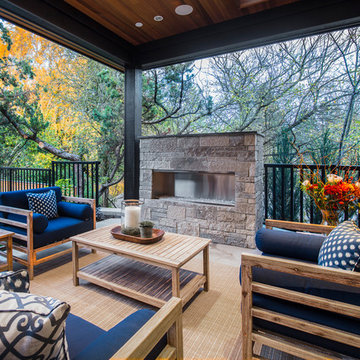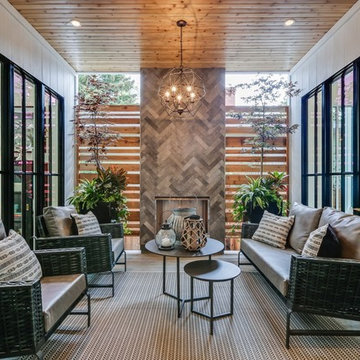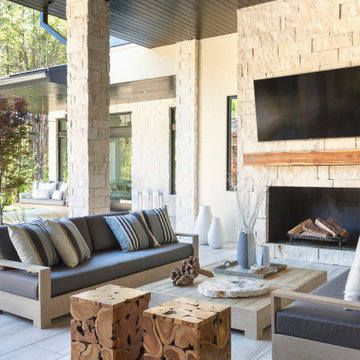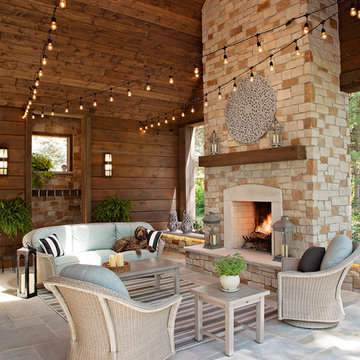Überdachter Patio mit Kamin Ideen und Design
Suche verfeinern:
Budget
Sortieren nach:Heute beliebt
101 – 120 von 2.348 Fotos
1 von 3
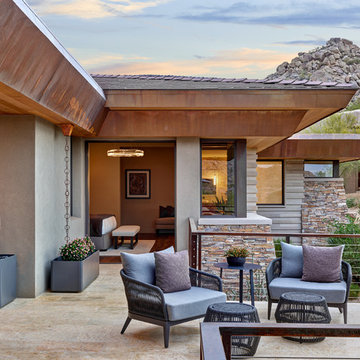
Located near the base of Scottsdale landmark Pinnacle Peak, the Desert Prairie is surrounded by distant peaks as well as boulder conservation easements. This 30,710 square foot site was unique in terrain and shape and was in close proximity to adjacent properties. These unique challenges initiated a truly unique piece of architecture.
Planning of this residence was very complex as it weaved among the boulders. The owners were agnostic regarding style, yet wanted a warm palate with clean lines. The arrival point of the design journey was a desert interpretation of a prairie-styled home. The materials meet the surrounding desert with great harmony. Copper, undulating limestone, and Madre Perla quartzite all blend into a low-slung and highly protected home.
Located in Estancia Golf Club, the 5,325 square foot (conditioned) residence has been featured in Luxe Interiors + Design’s September/October 2018 issue. Additionally, the home has received numerous design awards.
Desert Prairie // Project Details
Architecture: Drewett Works
Builder: Argue Custom Homes
Interior Design: Lindsey Schultz Design
Interior Furnishings: Ownby Design
Landscape Architect: Greey|Pickett
Photography: Werner Segarra
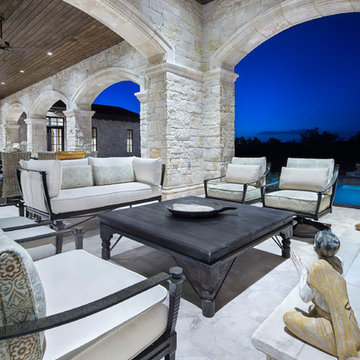
Geräumiger, Überdachter Klassischer Patio hinter dem Haus mit Natursteinplatten und Kamin in Austin
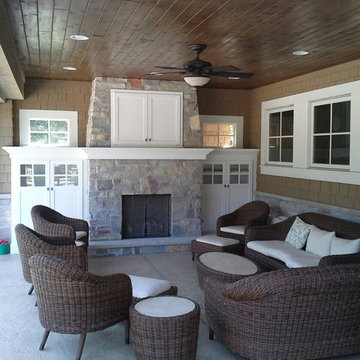
Mittelgroßer, Überdachter Rustikaler Patio hinter dem Haus mit Kamin und Betonplatten in Minneapolis
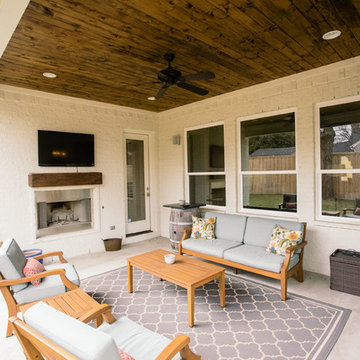
Überdachter Klassischer Patio hinter dem Haus mit Betonplatten und Kamin in Dallas
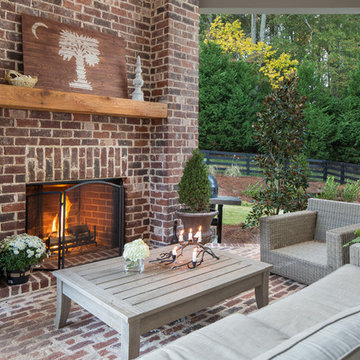
David Cannon Photography
Überdachter Klassischer Patio hinter dem Haus mit Pflastersteinen und Kamin in Atlanta
Überdachter Klassischer Patio hinter dem Haus mit Pflastersteinen und Kamin in Atlanta
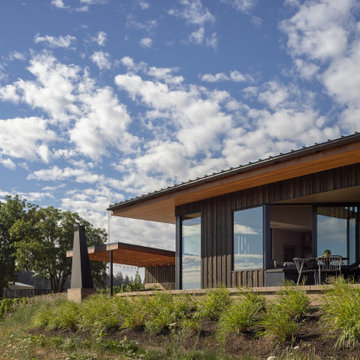
At certain moments, like this notched-in bench seating, the orientation is set back to parallel with the rows of vines, playing with the geometries the plantings introduce. Photography: Andrew Pogue Photography.
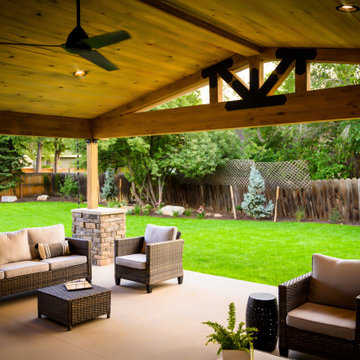
Roof Cover Installation over a Patio
Mittelgroßer, Überdachter Shabby-Look Patio mit Kamin und Betonplatten in Denver
Mittelgroßer, Überdachter Shabby-Look Patio mit Kamin und Betonplatten in Denver
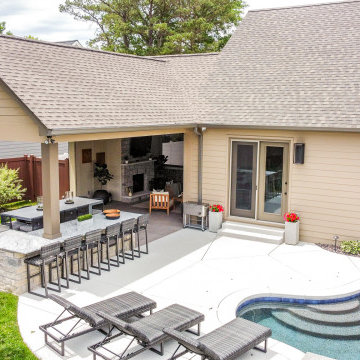
A peaceful outdoor living area that includes:
- A stamped patio under the footprint of the outdoor room
- A custom grilling area with a Kamado Joe, Fire Magic Cabinets, two Blaze fridges, and a customer provided grill and Green Egg
- A gas burning fireplace
- Universal Motions Retractable privacy screens
- InfraTech Header Mounted Heaters
- Granite counter tops and bar seating.
- Stained cedar ceiling
This space is the perfect place to unwind and enjoy quality time with family and friends.
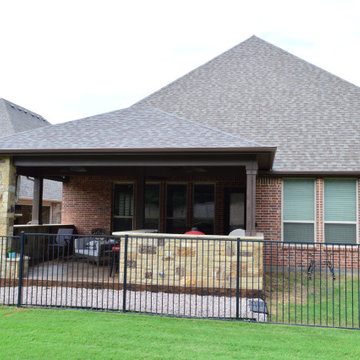
The patio cover consists of a hip roof matching the home’s roof in style and color. We used pine tongue-and-groove boards for the interior ceiling and stained the ceiling in dark walnut. For the homeowners’ comfort and convenience, we installed ceiling fans and recessed canned lighting overhead. We painted the patio cover’s trim and posts in a chocolate color to match the trim on the house.
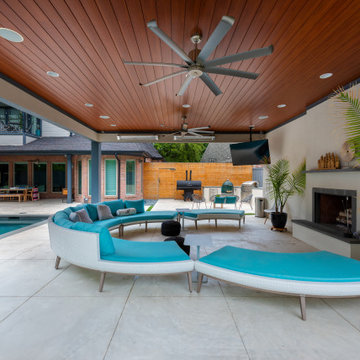
Großer, Überdachter Moderner Patio hinter dem Haus mit Kamin und Stempelbeton in Dallas
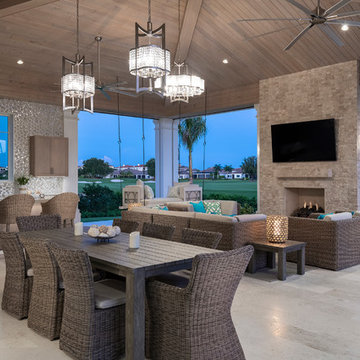
A custom-made expansive two-story home providing views of the spacious kitchen, breakfast nook, dining, great room and outdoor amenities upon entry.
Featuring 11,000 square feet of open area lavish living this residence does not
disappoint with the attention to detail throughout. Elegant features embellish this home with the intricate woodworking and exposed wood beams, ceiling details, gorgeous stonework, European Oak flooring throughout, and unique lighting.
This residence offers seven bedrooms including a mother-in-law suite, nine bathrooms, a bonus room, his and her offices, wet bar adjacent to dining area, wine room, laundry room featuring a dog wash area and a game room located above one of the two garages. The open-air kitchen is the perfect space for entertaining family and friends with the two islands, custom panel Sub-Zero appliances and easy access to the dining areas.
Outdoor amenities include a pool with sun shelf and spa, fire bowls spilling water into the pool, firepit, large covered lanai with summer kitchen and fireplace surrounded by roll down screens to protect guests from inclement weather, and two additional covered lanais. This is luxury at its finest!
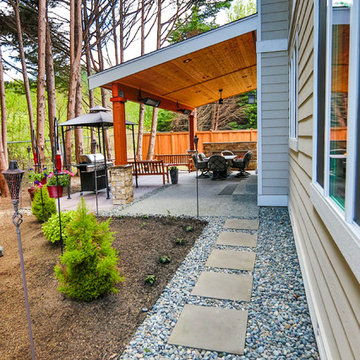
Mittelgroßer, Überdachter Uriger Patio hinter dem Haus mit Kamin und Betonboden in Seattle
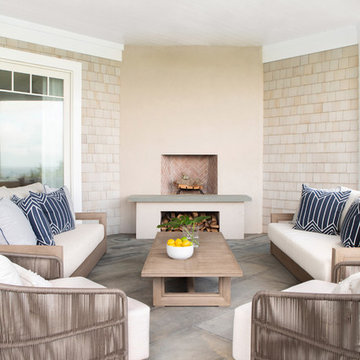
Architectural advisement, Interior Design, Custom Furniture Design & Art Curation by Chango & Co.
Photography by Sarah Elliott
See the feature in Domino Magazine
Überdachter Patio mit Kamin Ideen und Design
6
