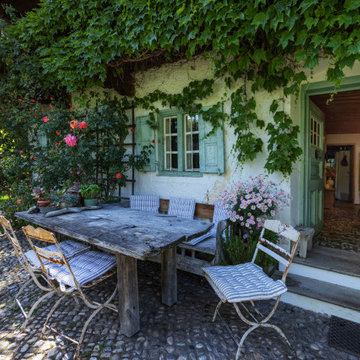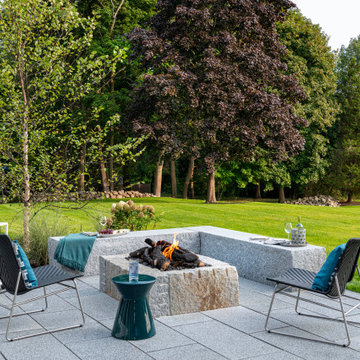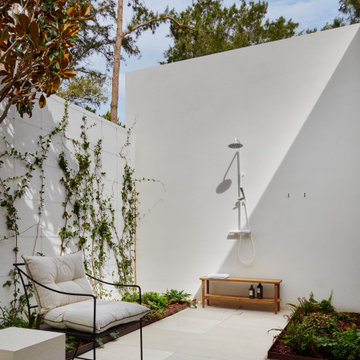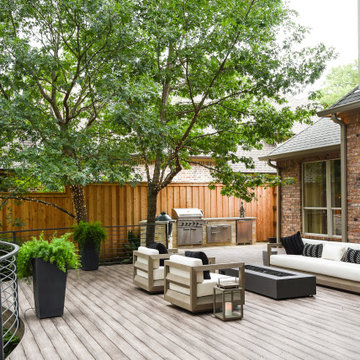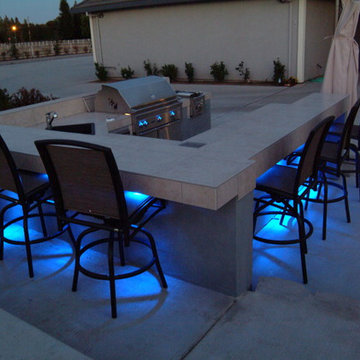Unbedeckte Outdoor-Gestaltung mit Holzüberdachung Ideen und Design
Suche verfeinern:
Budget
Sortieren nach:Heute beliebt
1 – 20 von 79.917 Fotos
1 von 3

Gemütlichen Sommerabenden steht nichts mehr im Wege.
Mittelgroße, Unbedeckte Moderne Terrasse neben dem Haus, im Erdgeschoss mit Mix-Geländer und Beleuchtung in Sonstige
Mittelgroße, Unbedeckte Moderne Terrasse neben dem Haus, im Erdgeschoss mit Mix-Geländer und Beleuchtung in Sonstige

Mittelgroßer, Unbedeckter Klassischer Patio hinter dem Haus mit Feuerstelle und Natursteinplatten in San Francisco

Unbedeckter, Großer Klassischer Patio hinter dem Haus mit Feuerstelle und Betonplatten in Seattle
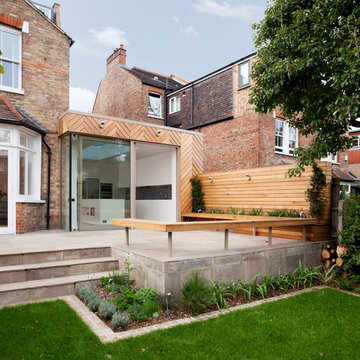
A couple with two young children appointed FPA to refurbish a large semi detached Victorian house in Wimbledon Park. The property, arranged on four split levels, had already been extended in 2007 by the previous owners.
The clients only wished to have the interiors updated to create a contemporary family room. However, FPA interpreted the brief as an opportunity also to refine the appearance of the existing side extension overlooking the patio and devise a new external family room, framed by red cedar clap boards, laid to suggest a chevron floor pattern.
The refurbishment of the interior creates an internal contemporary family room at the lower ground floor by employing a simple, yet elegant, selection of materials as the instrument to redirect the focus of the house towards the patio and the garden: light coloured European Oak floor is paired with natural Oak and white lacquered panelling and Lava Stone to produce a calming and serene space.
The solid corner of the extension is removed and a new sliding door set is put in to reduce the separation between inside and outside.
Photo by Gianluca Maver

This property was transformed from an 1870s YMCA summer camp into an eclectic family home, built to last for generations. Space was made for a growing family by excavating the slope beneath and raising the ceilings above. Every new detail was made to look vintage, retaining the core essence of the site, while state of the art whole house systems ensure that it functions like 21st century home.
This home was featured on the cover of ELLE Décor Magazine in April 2016.
G.P. Schafer, Architect
Rita Konig, Interior Designer
Chambers & Chambers, Local Architect
Frederika Moller, Landscape Architect
Eric Piasecki, Photographer

The patio and fire pit align with the kitchen and dining area of the home and flows outward from the redone existing deck.
Mittelgroßer, Unbedeckter Klassischer Patio hinter dem Haus mit Betonboden und Feuerstelle in Milwaukee
Mittelgroßer, Unbedeckter Klassischer Patio hinter dem Haus mit Betonboden und Feuerstelle in Milwaukee
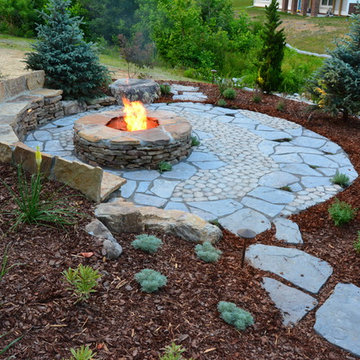
Mittelgroßer, Unbedeckter Rustikaler Patio hinter dem Haus mit Feuerstelle und Betonboden in Richmond

We planned a thoughtful redesign of this beautiful home while retaining many of the existing features. We wanted this house to feel the immediacy of its environment. So we carried the exterior front entry style into the interiors, too, as a way to bring the beautiful outdoors in. In addition, we added patios to all the bedrooms to make them feel much bigger. Luckily for us, our temperate California climate makes it possible for the patios to be used consistently throughout the year.
The original kitchen design did not have exposed beams, but we decided to replicate the motif of the 30" living room beams in the kitchen as well, making it one of our favorite details of the house. To make the kitchen more functional, we added a second island allowing us to separate kitchen tasks. The sink island works as a food prep area, and the bar island is for mail, crafts, and quick snacks.
We designed the primary bedroom as a relaxation sanctuary – something we highly recommend to all parents. It features some of our favorite things: a cognac leather reading chair next to a fireplace, Scottish plaid fabrics, a vegetable dye rug, art from our favorite cities, and goofy portraits of the kids.
---
Project designed by Courtney Thomas Design in La Cañada. Serving Pasadena, Glendale, Monrovia, San Marino, Sierra Madre, South Pasadena, and Altadena.
For more about Courtney Thomas Design, see here: https://www.courtneythomasdesign.com/
To learn more about this project, see here:
https://www.courtneythomasdesign.com/portfolio/functional-ranch-house-design/
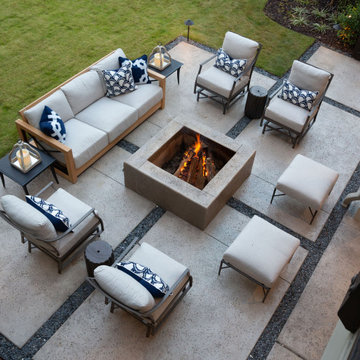
The contemporary elements our clients desired are evident in the patio area with its large custom concrete slabs and modern slate chip borders. The impressive custom concrete fire pit is the focal point for the open patio and offers a seating arrangement with plenty of space to enjoy the company of family and friends.

Unbedeckter, Großer Klassischer Patio im Innenhof mit Wasserspiel und Natursteinplatten in Sonstige
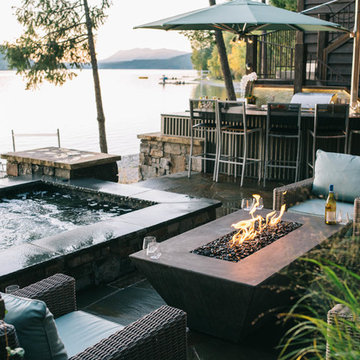
Fire feature, hot pool, and outdoor kitchen form the perfect beach side entertaining hub.
Unbedeckter Rustikaler Patio in Sonstige
Unbedeckter Rustikaler Patio in Sonstige
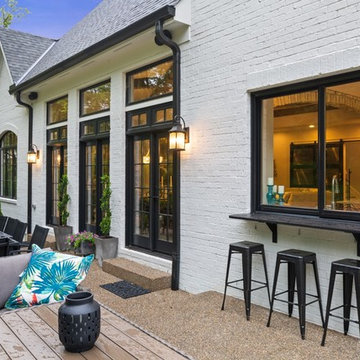
Greg Grupenhof
Unbedeckter Klassischer Patio hinter dem Haus mit Betonplatten in Cincinnati
Unbedeckter Klassischer Patio hinter dem Haus mit Betonplatten in Cincinnati
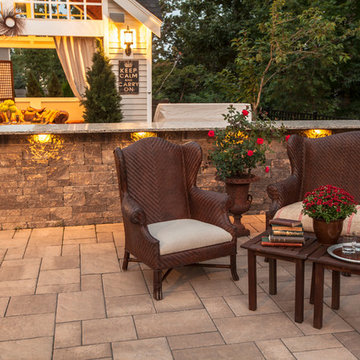
Unbedeckter, Geräumiger Klassischer Patio hinter dem Haus mit Natursteinplatten und Outdoor-Küche in Philadelphia
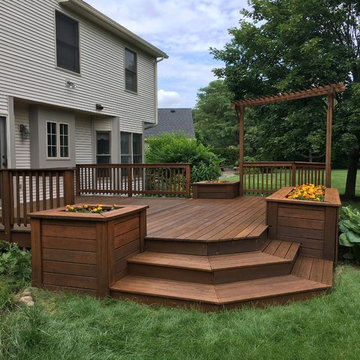
Fineshed deck
Mittelgroße, Unbedeckte Klassische Terrasse hinter dem Haus mit Kübelpflanzen in New York
Mittelgroße, Unbedeckte Klassische Terrasse hinter dem Haus mit Kübelpflanzen in New York
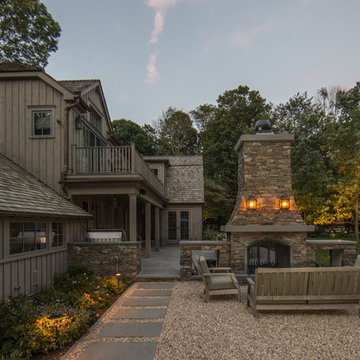
Out door Entertainment Area
Mittelgroßer, Unbedeckter Landhausstil Patio mit Kies hinter dem Haus mit Feuerstelle in New York
Mittelgroßer, Unbedeckter Landhausstil Patio mit Kies hinter dem Haus mit Feuerstelle in New York
Unbedeckte Outdoor-Gestaltung mit Holzüberdachung Ideen und Design
1






