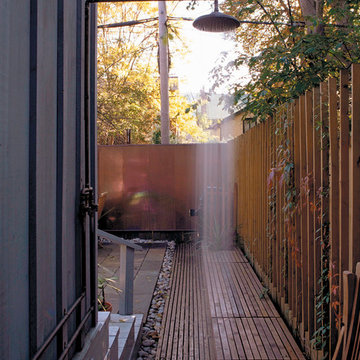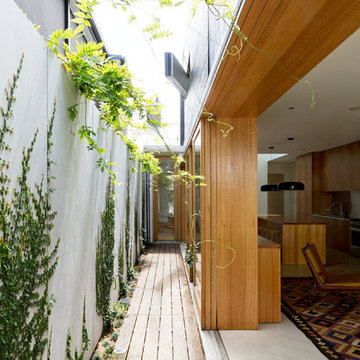Suche verfeinern:
Budget
Sortieren nach:Heute beliebt
1 – 20 von 3.670 Fotos
1 von 3

Gemütlichen Sommerabenden steht nichts mehr im Wege.
Mittelgroße, Unbedeckte Moderne Terrasse neben dem Haus, im Erdgeschoss mit Mix-Geländer und Beleuchtung in Sonstige
Mittelgroße, Unbedeckte Moderne Terrasse neben dem Haus, im Erdgeschoss mit Mix-Geländer und Beleuchtung in Sonstige
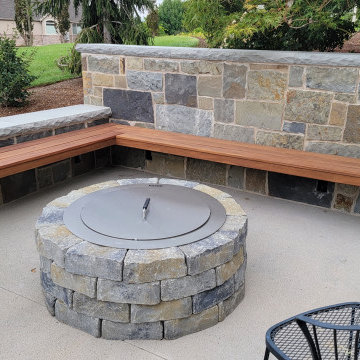
Großer, Unbedeckter Patio neben dem Haus mit Feuerstelle und Betonplatten in Salt Lake City
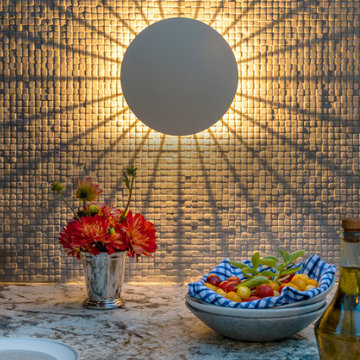
To create a colonial outdoor living space, we gut renovated this patio, incorporating heated bluestones, a custom traditional fireplace and bespoke furniture. The space was divided into three distinct zones for cooking, dining, and lounging. Firing up the built-in gas grill or a relaxing by the fireplace, this space brings the inside out.
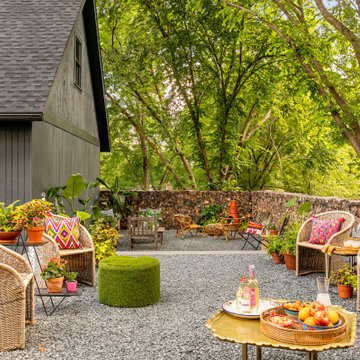
Interior Design: Lucy Interior Design | Builder: Detail Homes | Landscape Architecture: TOPO | Photography: Spacecrafting
Mittelgroßer, Unbedeckter Eklektischer Patio mit Kies neben dem Haus in Minneapolis
Mittelgroßer, Unbedeckter Eklektischer Patio mit Kies neben dem Haus in Minneapolis
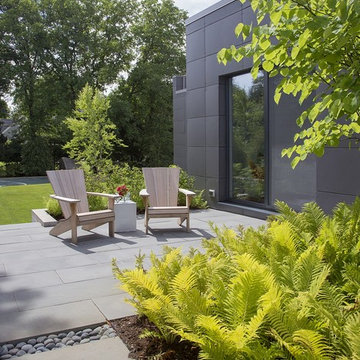
ZeroEnergy Design (ZED) created this modern home for a progressive family in the desirable community of Lexington.
Thoughtful Land Connection. The residence is carefully sited on the infill lot so as to create privacy from the road and neighbors, while cultivating a side yard that captures the southern sun. The terraced grade rises to meet the house, allowing for it to maintain a structured connection with the ground while also sitting above the high water table. The elevated outdoor living space maintains a strong connection with the indoor living space, while the stepped edge ties it back to the true ground plane. Siting and outdoor connections were completed by ZED in collaboration with landscape designer Soren Deniord Design Studio.
Exterior Finishes and Solar. The exterior finish materials include a palette of shiplapped wood siding, through-colored fiber cement panels and stucco. A rooftop parapet hides the solar panels above, while a gutter and site drainage system directs rainwater into an irrigation cistern and dry wells that recharge the groundwater.
Cooking, Dining, Living. Inside, the kitchen, fabricated by Henrybuilt, is located between the indoor and outdoor dining areas. The expansive south-facing sliding door opens to seamlessly connect the spaces, using a retractable awning to provide shade during the summer while still admitting the warming winter sun. The indoor living space continues from the dining areas across to the sunken living area, with a view that returns again to the outside through the corner wall of glass.
Accessible Guest Suite. The design of the first level guest suite provides for both aging in place and guests who regularly visit for extended stays. The patio off the north side of the house affords guests their own private outdoor space, and privacy from the neighbor. Similarly, the second level master suite opens to an outdoor private roof deck.
Light and Access. The wide open interior stair with a glass panel rail leads from the top level down to the well insulated basement. The design of the basement, used as an away/play space, addresses the need for both natural light and easy access. In addition to the open stairwell, light is admitted to the north side of the area with a high performance, Passive House (PHI) certified skylight, covering a six by sixteen foot area. On the south side, a unique roof hatch set flush with the deck opens to reveal a glass door at the base of the stairwell which provides additional light and access from the deck above down to the play space.
Energy. Energy consumption is reduced by the high performance building envelope, high efficiency mechanical systems, and then offset with renewable energy. All windows and doors are made of high performance triple paned glass with thermally broken aluminum frames. The exterior wall assembly employs dense pack cellulose in the stud cavity, a continuous air barrier, and four inches exterior rigid foam insulation. The 10kW rooftop solar electric system provides clean energy production. The final air leakage testing yielded 0.6 ACH 50 - an extremely air tight house, a testament to the well-designed details, progress testing and quality construction. When compared to a new house built to code requirements, this home consumes only 19% of the energy.
Architecture & Energy Consulting: ZeroEnergy Design
Landscape Design: Soren Deniord Design
Paintings: Bernd Haussmann Studio
Photos: Eric Roth Photography
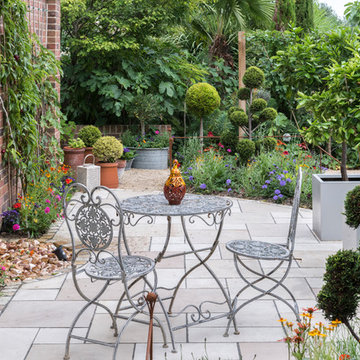
Nicola Stocken
Mittelgroßer, Unbedeckter Klassischer Patio neben dem Haus mit Wasserspiel und Betonboden in Berkshire
Mittelgroßer, Unbedeckter Klassischer Patio neben dem Haus mit Wasserspiel und Betonboden in Berkshire
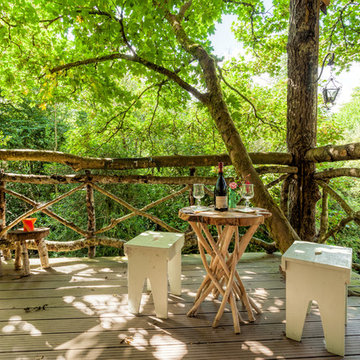
Damien Kelly Photography
Unbedeckte Landhaus Terrasse neben dem Haus in Sonstige
Unbedeckte Landhaus Terrasse neben dem Haus in Sonstige
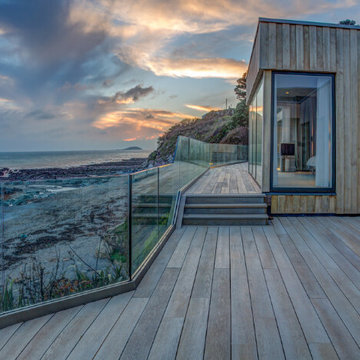
aluminum base shoe anodized,1/2" glass(12mm) clear tempered glass, railing height 40"-42" based on project glass color option: clear, frosted,grey,
Mittelgroße, Unbedeckte Moderne Terrasse neben dem Haus mit Kübelpflanzen
Mittelgroße, Unbedeckte Moderne Terrasse neben dem Haus mit Kübelpflanzen
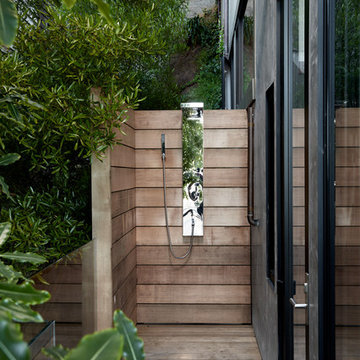
Kleine, Unbedeckte Moderne Terrasse neben dem Haus mit Gartendusche in San Francisco
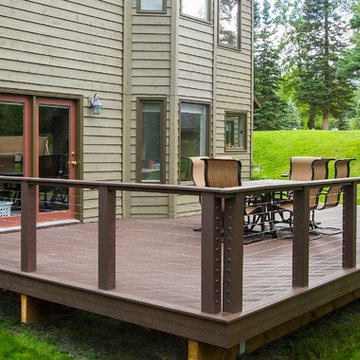
Picture framed Trex side deck with cable railing.
Mittelgroße, Unbedeckte Moderne Terrasse neben dem Haus in Sonstige
Mittelgroße, Unbedeckte Moderne Terrasse neben dem Haus in Sonstige
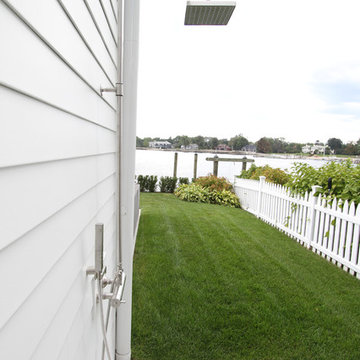
Take a peek at Torrco Design Center's involvement in a Stamford, CT home along the Long Island Sound.
Unbedeckter Moderner Patio neben dem Haus mit Gartendusche und Dielen in New York
Unbedeckter Moderner Patio neben dem Haus mit Gartendusche und Dielen in New York
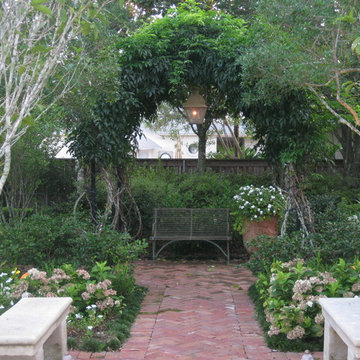
Mittelgroßer, Unbedeckter Klassischer Patio neben dem Haus mit Wasserspiel und Pflastersteinen in New Orleans
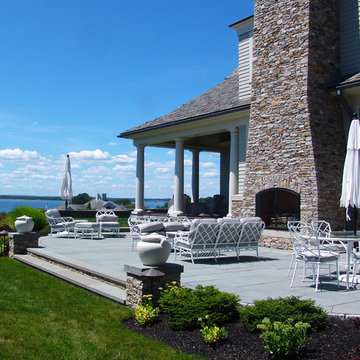
The fireplace is the focal point of the beautiful bluestone patio for entertaining.
Großer, Unbedeckter Klassischer Patio neben dem Haus mit Feuerstelle und Natursteinplatten in Providence
Großer, Unbedeckter Klassischer Patio neben dem Haus mit Feuerstelle und Natursteinplatten in Providence
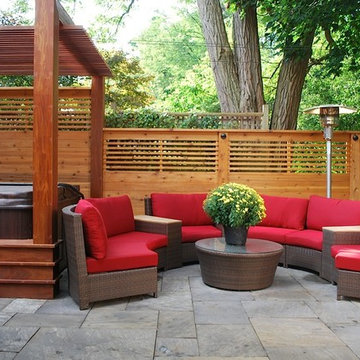
Mittelgroßer, Unbedeckter Moderner Patio neben dem Haus mit Natursteinplatten in Toronto
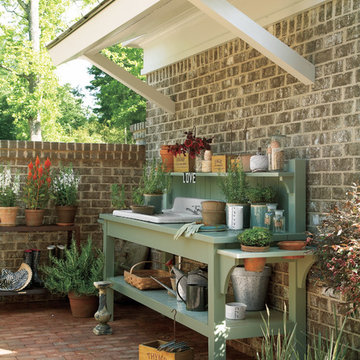
Mittelgroßer, Unbedeckter Klassischer Patio neben dem Haus mit Kübelpflanzen und Pflastersteinen in Atlanta
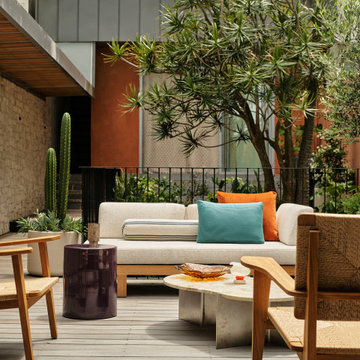
Unbedeckte Eklektische Terrasse neben dem Haus mit Stahlgeländer in Sydney
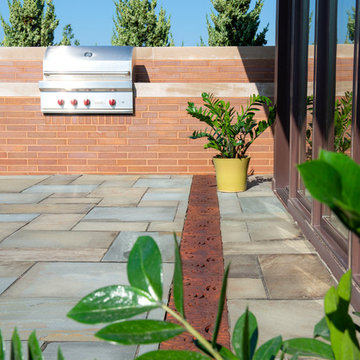
Renn Kuhnen Photography
Großer, Unbedeckter Moderner Patio neben dem Haus mit Outdoor-Küche und Natursteinplatten in Milwaukee
Großer, Unbedeckter Moderner Patio neben dem Haus mit Outdoor-Küche und Natursteinplatten in Milwaukee
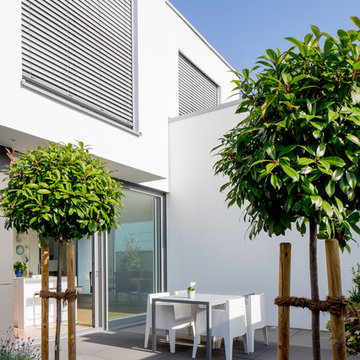
Fotos: Julia Vogel, Köln
Mittelgroße, Unbedeckte Moderne Terrasse neben dem Haus in Düsseldorf
Mittelgroße, Unbedeckte Moderne Terrasse neben dem Haus in Düsseldorf
Unbedeckte Outdoor-Gestaltung neben dem Haus Ideen und Design
1






