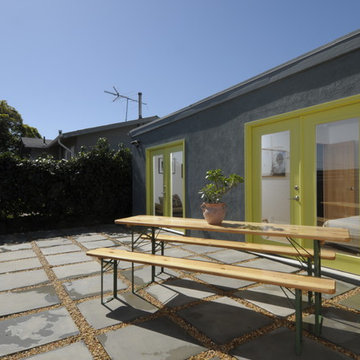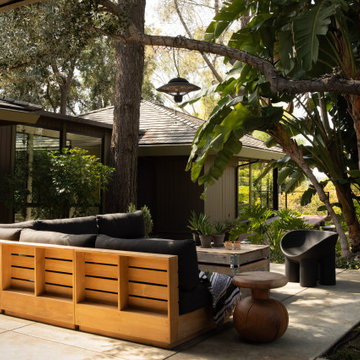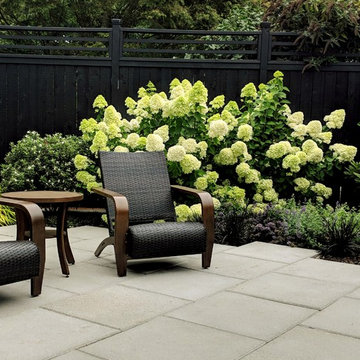Unbedeckter Mid-Century Patio Ideen und Design
Suche verfeinern:
Budget
Sortieren nach:Heute beliebt
161 – 180 von 456 Fotos
1 von 3
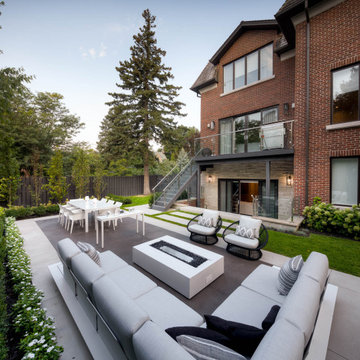
An award winning backyard project that includes a two tone Limestone Finish patio, stepping stone pathways and basement walkout steps with cantilevered reveals.
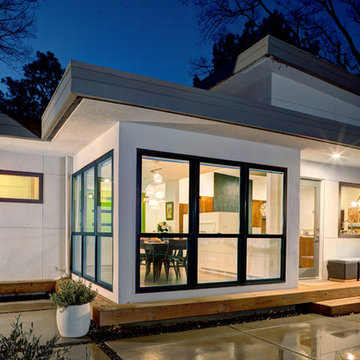
Dave Adams Photography
Unbedeckter Mid-Century Patio mit Betonplatten in Sacramento
Unbedeckter Mid-Century Patio mit Betonplatten in Sacramento
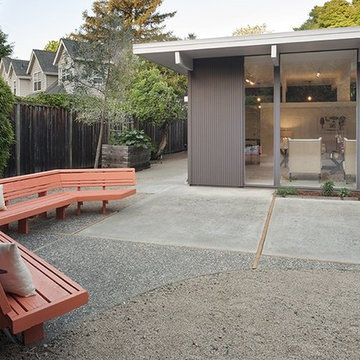
Mittelgroßer, Unbedeckter Retro Patio hinter dem Haus mit Betonboden in San Francisco
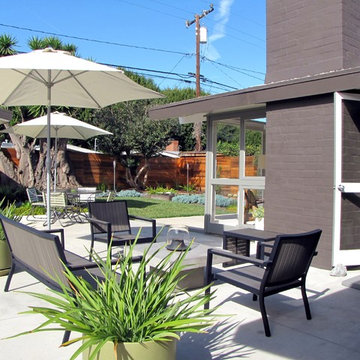
Photo by Tara Bussema © 2013 Houzz
Lounge chairs and table: Alfresco Grey, Crate & Barrel
Paint: Benjamin Moore Amherst Gray siding with Night Horizon on the fascia, brick fireplace and block wall.
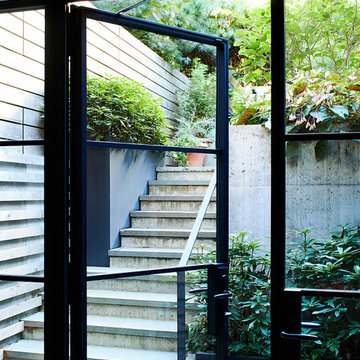
This residence was a complete gut renovation of a 4-story row house in Park Slope, and included a new rear extension and penthouse addition. The owners wished to create a warm, family home using a modern language that would act as a clean canvas to feature rich textiles and items from their world travels. As with most Brooklyn row houses, the existing house suffered from a lack of natural light and connection to exterior spaces, an issue that Principal Brendan Coburn is acutely aware of from his experience re-imagining historic structures in the New York area. The resulting architecture is designed around moments featuring natural light and views to the exterior, of both the private garden and the sky, throughout the house, and a stripped-down language of detailing and finishes allows for the concept of the modern-natural to shine.
Upon entering the home, the kitchen and dining space draw you in with views beyond through the large glazed opening at the rear of the house. An extension was built to allow for a large sunken living room that provides a family gathering space connected to the kitchen and dining room, but remains distinctly separate, with a strong visual connection to the rear garden. The open sculptural stair tower was designed to function like that of a traditional row house stair, but with a smaller footprint. By extending it up past the original roof level into the new penthouse, the stair becomes an atmospheric shaft for the spaces surrounding the core. All types of weather – sunshine, rain, lightning, can be sensed throughout the home through this unifying vertical environment. The stair space also strives to foster family communication, making open living spaces visible between floors. At the upper-most level, a free-form bench sits suspended over the stair, just by the new roof deck, which provides at-ease entertaining. Oak was used throughout the home as a unifying material element. As one travels upwards within the house, the oak finishes are bleached to further degrees as a nod to how light enters the home.
The owners worked with CWB to add their own personality to the project. The meter of a white oak and blackened steel stair screen was designed by the family to read “I love you” in Morse Code, and tile was selected throughout to reference places that hold special significance to the family. To support the owners’ comfort, the architectural design engages passive house technologies to reduce energy use, while increasing air quality within the home – a strategy which aims to respect the environment while providing a refuge from the harsh elements of urban living.
This project was published by Wendy Goodman as her Space of the Week, part of New York Magazine’s Design Hunting on The Cut.
Photography by Kevin Kunstadt
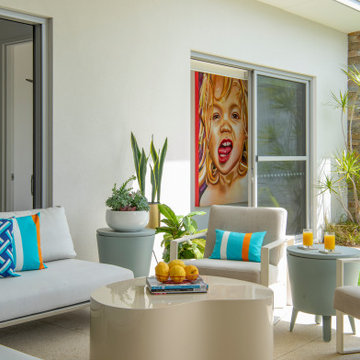
Modern Alfresco Seating Area Design Ideas for a young family
Unbedeckter Retro Patio in Perth
Unbedeckter Retro Patio in Perth
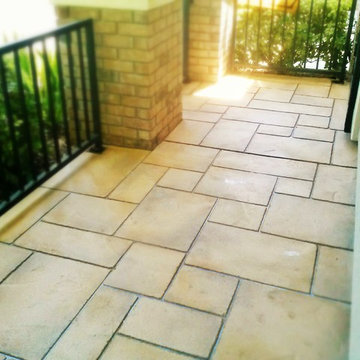
Mittelgroßer, Unbedeckter Mid-Century Patio hinter dem Haus mit Betonboden in San Francisco
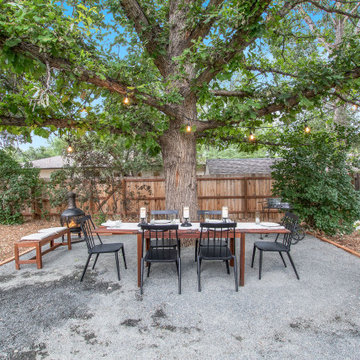
Kleiner, Unbedeckter Mid-Century Patio mit Kies hinter dem Haus in Denver
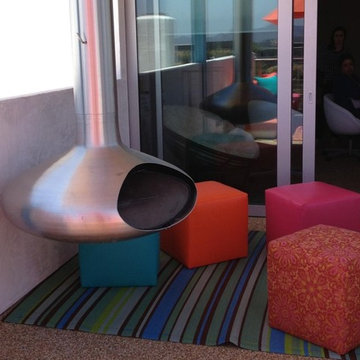
Rooftop Patio After Hanging / Swivel Fireplace with Cube Seating.
Kleiner, Unbedeckter Mid-Century Patio mit Feuerstelle in Los Angeles
Kleiner, Unbedeckter Mid-Century Patio mit Feuerstelle in Los Angeles
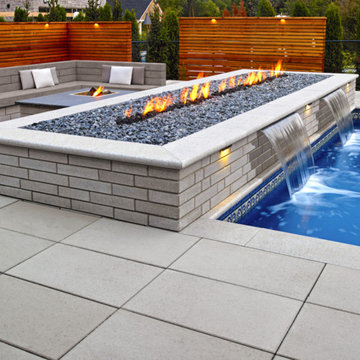
For this project, the Blu 60 mm slabs in beige cream were used in this backyard to create a polished look. This space was designed with a full outdoor kitchen, a seating area, a lounging area, two fire pits and a pool with water fountains to enjoy fun and casual gatherings.
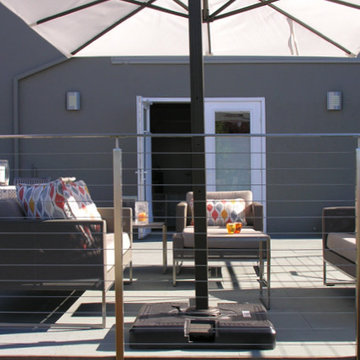
Großer, Unbedeckter Mid-Century Patio hinter dem Haus mit Outdoor-Küche und Natursteinplatten in San Francisco
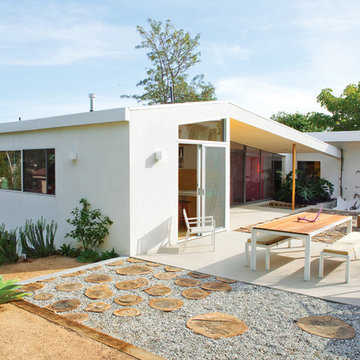
Großer, Unbedeckter Mid-Century Patio hinter dem Haus mit Betonplatten in Los Angeles
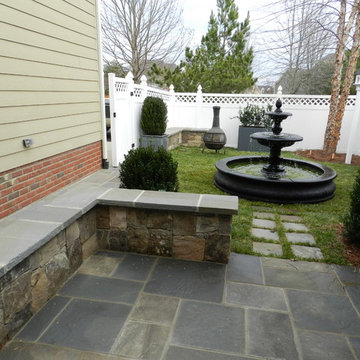
Kleiner, Unbedeckter Mid-Century Patio hinter dem Haus mit Wasserspiel und Betonboden in Raleigh
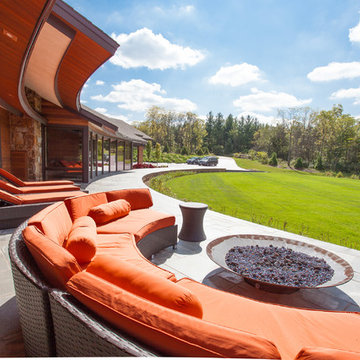
Großer, Unbedeckter Retro Patio hinter dem Haus mit Feuerstelle und Natursteinplatten in Milwaukee
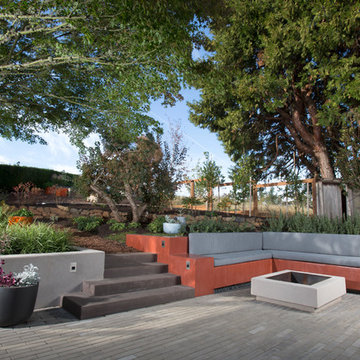
After completing an interior remodel for this mid-century home in the South Salem hills, we revived the old, rundown backyard and transformed it into an outdoor living room that reflects the openness of the new interior living space. We tied the outside and inside together to create a cohesive connection between the two. The yard was spread out with multiple elevations and tiers, throughout which we used WORD MISSING to create “outdoor rooms” with separate seating, eating and gardening areas that flowed seamlessly from one to another. We installed a fire pit in the seating area; built-in pizza oven, wok and bar-b-que in the outdoor kitchen; and a soaking tub on the lower deck. The concrete dining table doubled as a ping-pong table and required a boom truck to lift the pieces over the house and into the backyard. The result is an outdoor sanctuary the homeowners can effortlessly enjoy year-round.
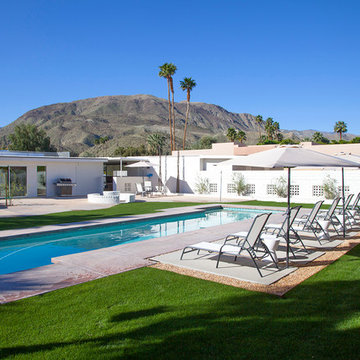
Block work surround the entire perimeter is original to the house built in 1969 in Rancho Mirage, CA. Pool chairs are sitting on new concrete pads. Fire pit was painted white to give that mid century look. New grass was installed to finish off the comfortable pool area.
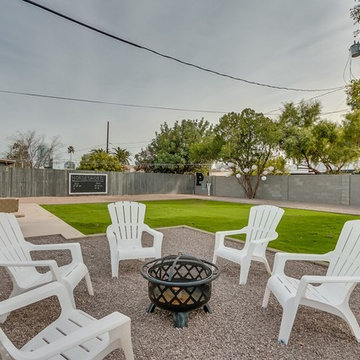
Mittelgroßer, Unbedeckter Retro Patio mit Kies hinter dem Haus mit Feuerstelle in Phoenix
Unbedeckter Mid-Century Patio Ideen und Design
9
