Untergeschoss mit Betonboden Ideen und Design
Suche verfeinern:
Budget
Sortieren nach:Heute beliebt
1 – 20 von 417 Fotos
1 von 3

Polished concrete basement floors with open painted ceilings. Built-in desk. Design and construction by Meadowlark Design + Build in Ann Arbor, Michigan. Professional photography by Sean Carter.

LUXUDIO
Großes Industrial Untergeschoss mit brauner Wandfarbe, Betonboden und buntem Boden in Kolumbus
Großes Industrial Untergeschoss mit brauner Wandfarbe, Betonboden und buntem Boden in Kolumbus

Our clients had significant damage to their finished basement from a city sewer line break at the street. Once mitigation and sanitation were complete, we worked with our clients to maximized the space by relocating the powder room and wet bar cabinetry and opening up the main living area. The basement now functions as a much wished for exercise area and hang out lounge. The wood shelves, concrete floors and barn door give the basement a modern feel. We are proud to continue to give this client a great renovation experience.

The owners of this beautiful 1908 NE Portland home wanted to breathe new life into their unfinished basement and dysfunctional main-floor bathroom and mudroom. Our goal was to create comfortable and practical spaces, while staying true to the preferences of the homeowners and age of the home.
The existing half bathroom and mudroom were situated in what was originally an enclosed back porch. The homeowners wanted to create a full bathroom on the main floor, along with a functional mudroom off the back entrance. Our team completely gutted the space, reframed the walls, leveled the flooring, and installed upgraded amenities, including a solid surface shower, custom cabinetry, blue tile and marmoleum flooring, and Marvin wood windows.
In the basement, we created a laundry room, designated workshop and utility space, and a comfortable family area to shoot pool. The renovated spaces are now up-to-code with insulated and finished walls, heating & cooling, epoxy flooring, and refurbished windows.
The newly remodeled spaces achieve the homeowner's desire for function, comfort, and to preserve the unique quality & character of their 1908 residence.

Dave Osmond Builders, Powell, Ohio, 2022 Regional CotY Award Winner, Basement Under $100,000
Mittelgroßes Industrial Untergeschoss mit grauer Wandfarbe, Betonboden und Holzdielendecke in Kolumbus
Mittelgroßes Industrial Untergeschoss mit grauer Wandfarbe, Betonboden und Holzdielendecke in Kolumbus

Großes Industrial Untergeschoss mit weißer Wandfarbe, Betonboden, Kamin und Kaminumrandung aus Backstein in Toronto

Mittelgroßes Rustikales Untergeschoss mit brauner Wandfarbe, Betonboden und beigem Boden in Philadelphia

Geräumiges Retro Untergeschoss mit Betonboden, grauer Wandfarbe, Kamin, gefliester Kaminumrandung und grauem Boden in San Francisco
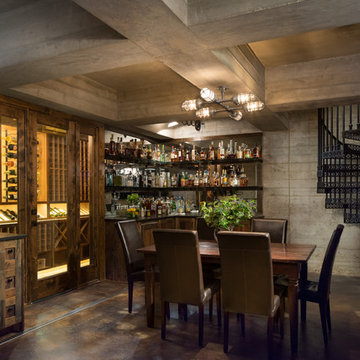
Whit Preston Photography
Großes Uriges Untergeschoss ohne Kamin mit grauer Wandfarbe und Betonboden in Austin
Großes Uriges Untergeschoss ohne Kamin mit grauer Wandfarbe und Betonboden in Austin
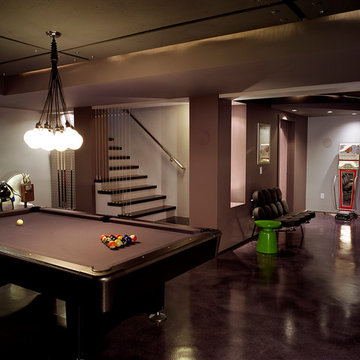
Tom Watson Photography
Großes Modernes Untergeschoss mit grauem Boden, grauer Wandfarbe und Betonboden in New York
Großes Modernes Untergeschoss mit grauem Boden, grauer Wandfarbe und Betonboden in New York

Derek Sergison
Kleines Modernes Untergeschoss ohne Kamin mit weißer Wandfarbe, Betonboden und grauem Boden in Portland
Kleines Modernes Untergeschoss ohne Kamin mit weißer Wandfarbe, Betonboden und grauem Boden in Portland

Teen hangout space, photos by Tira Khan
Mittelgroßes Modernes Untergeschoss mit weißer Wandfarbe, Betonboden, Kamin und Kaminumrandung aus Backstein in Boston
Mittelgroßes Modernes Untergeschoss mit weißer Wandfarbe, Betonboden, Kamin und Kaminumrandung aus Backstein in Boston

This large, light blue colored basement is complete with an exercise area, game storage, and a ton of space for indoor activities. It also has under the stair storage perfect for a cozy reading nook. The painted concrete floor makes this space perfect for riding bikes, and playing some indoor basketball.

Derek Sergison
Kleines Modernes Untergeschoss ohne Kamin mit weißer Wandfarbe, Betonboden und grauem Boden in Portland
Kleines Modernes Untergeschoss ohne Kamin mit weißer Wandfarbe, Betonboden und grauem Boden in Portland

Finished basement featuring alternating linear lighting, perimeter toe kick lighting, and linear shelf lighting.
Modernes Untergeschoss mit Heimkino, beiger Wandfarbe, Betonboden, grauem Boden und Holzdecke in Chicago
Modernes Untergeschoss mit Heimkino, beiger Wandfarbe, Betonboden, grauem Boden und Holzdecke in Chicago
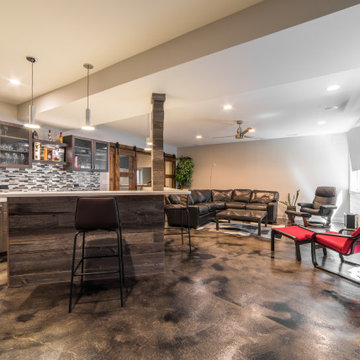
Großer Stilmix Keller mit Betonboden, Kamin, Kaminumrandung aus Beton und buntem Boden in Chicago
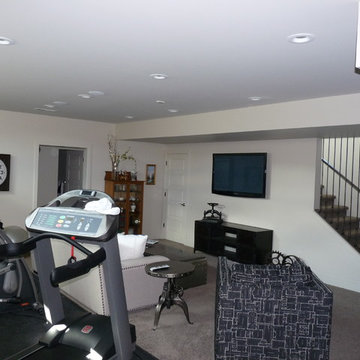
Steve Wells
Mittelgroßes Modernes Untergeschoss mit beiger Wandfarbe und Betonboden in Sonstige
Mittelgroßes Modernes Untergeschoss mit beiger Wandfarbe und Betonboden in Sonstige

Architect: Grouparchitect.
General Contractor: S2 Builders.
Photography: Grouparchitect.
Kleines Uriges Untergeschoss ohne Kamin mit grüner Wandfarbe und Betonboden in Seattle
Kleines Uriges Untergeschoss ohne Kamin mit grüner Wandfarbe und Betonboden in Seattle
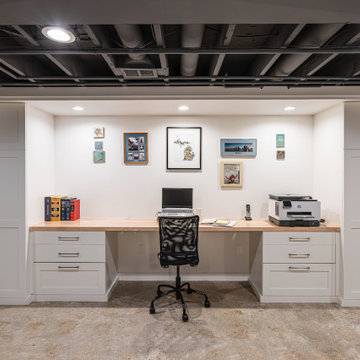
A work-from-home space is created in the previously unfinished basement. Design and construction by Meadowlark Design + Build in Ann Arbor, Michigan. Professional photography by Sean Carter.
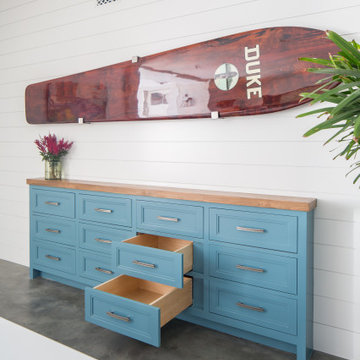
Subterranean Game Room
Geräumiges Maritimes Untergeschoss mit weißer Wandfarbe, Betonboden und grauem Boden in Orange County
Geräumiges Maritimes Untergeschoss mit weißer Wandfarbe, Betonboden und grauem Boden in Orange County
Untergeschoss mit Betonboden Ideen und Design
1