Untergeschoss mit Wandgestaltungen Ideen und Design
Suche verfeinern:
Budget
Sortieren nach:Heute beliebt
141 – 160 von 440 Fotos
1 von 3
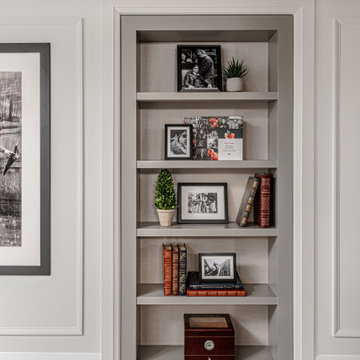
Hollywood Haven: A place to gather, entertain, and enjoy the classics on the big screen.
This formally unfinished basement has been transformed into a cozy, upscale, family-friendly space with cutting edge technology. This basement also features a secret bookcase door!

Großer Keller mit weißer Wandfarbe, Porzellan-Bodenfliesen, Kamin, Kaminumrandung aus Holz, grauem Boden, Holzdecke und Holzwänden in Sonstige
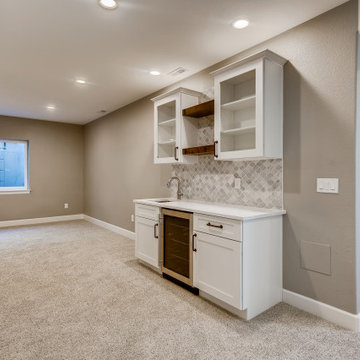
This beautiful basement has gray walls with medium sized white trim. The flooring is nylon carpet in a speckled white coloring. The windows have a white frame with a medium sized, white, wooden window sill. The wet bar has white recessed panels with black metallic handles. In between the two cabinets is a stainless steel drink cooler. The countertop is a white, quartz fitted with an undermounted sink equipped with a stainless steel faucet. Above the wet bar are two white, wooden cabinets with glass recessed panels and black metallic handles. Connecting the two upper cabinets are two wooden, floating shelves with a dark brown stain. The wet bar backsplash is a white and gray ceramic tile laid in a mosaic style that runs up the wall between the cabinets.
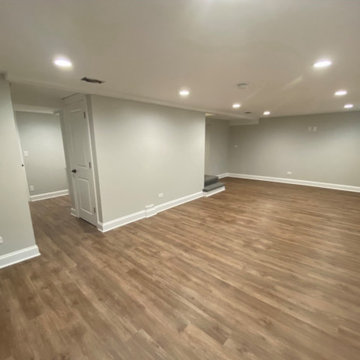
Kleines Untergeschoss mit grauer Wandfarbe, Vinylboden, braunem Boden und Wandpaneelen in Chicago
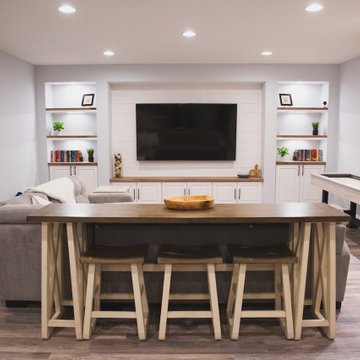
HIVEX Basement Finishing Co., Fredericksburg, Virginia, 2022 Regional CotY Award Winner, Basement Under $100,000
Kleines Klassisches Untergeschoss mit grauer Wandfarbe und Holzdielenwänden in Washington, D.C.
Kleines Klassisches Untergeschoss mit grauer Wandfarbe und Holzdielenwänden in Washington, D.C.
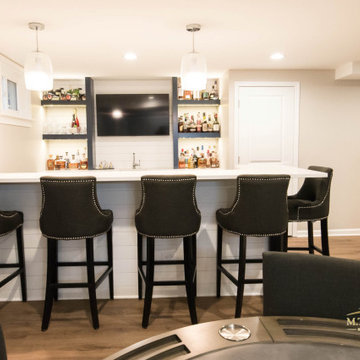
Originally a finished space but nothing to the clients liking, M.T. McCaw transformed this old and dank basement into a bright and airy retreat.
Along with opening walls to provide for a great gaming area and family TV watching room - these clients also wanted a bar to hang out at and a fully functioning bathroom for guests and property value!
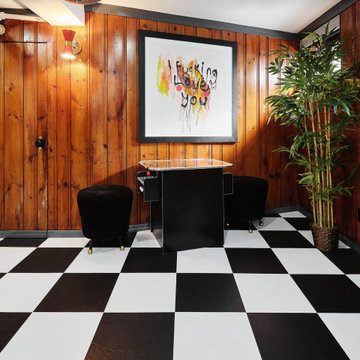
Stilmix Keller mit brauner Wandfarbe, Vinylboden, buntem Boden und Wandpaneelen in New York
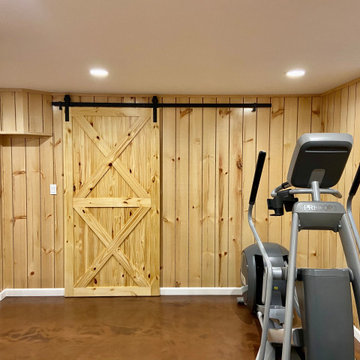
Mittelgroßes Modernes Untergeschoss mit brauner Wandfarbe, Betonboden, braunem Boden und Holzwänden in Chicago
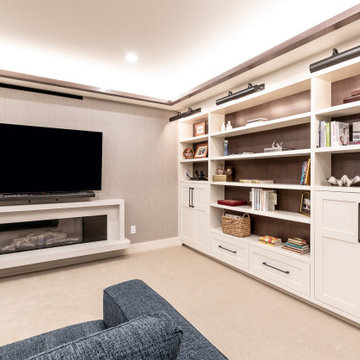
Großes Modernes Untergeschoss mit beiger Wandfarbe, Teppichboden, Hängekamin, Kaminumrandung aus Stein, beigem Boden und Tapetenwänden in Calgary
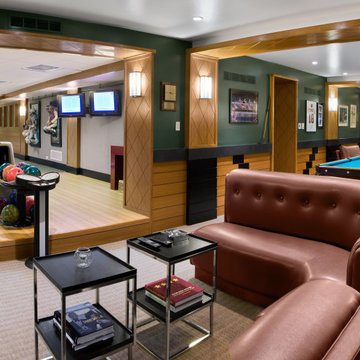
Klassisches Untergeschoss ohne Kamin mit grüner Wandfarbe, Teppichboden, weißem Boden, vertäfelten Wänden und Holzwänden in Boston
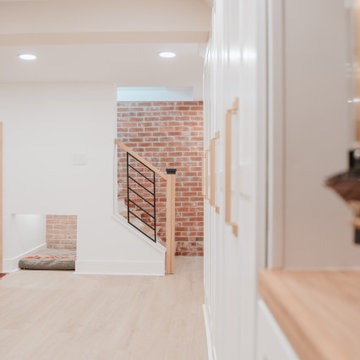
Moderner Keller mit bunten Wänden, Vinylboden, Tunnelkamin, Kaminumrandung aus Holz, braunem Boden und Ziegelwänden in Detroit
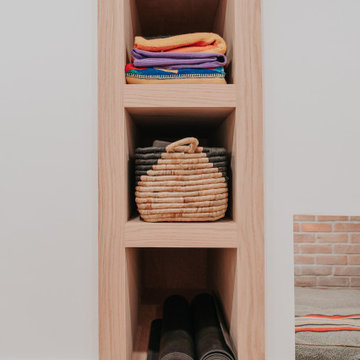
Moderner Keller mit bunten Wänden, Vinylboden, Tunnelkamin, Kaminumrandung aus Holz, braunem Boden und Ziegelwänden in Detroit
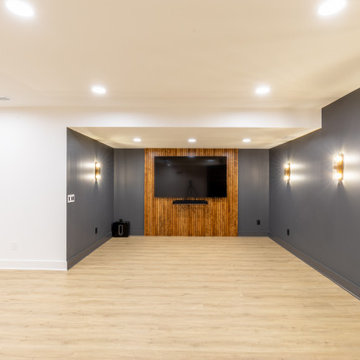
This transitional design style basement finish checks all the boxes and is the perfect hangout spot for the entire family. This space features a playroom, home gym, bathroom, guest bedroom, wet bar, understairs playhouse, and lounge area with a media accent wall.
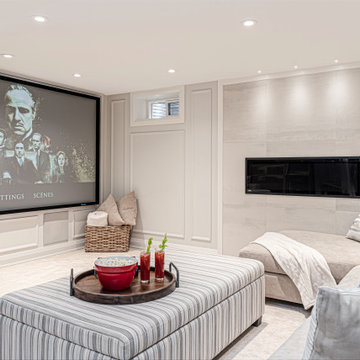
Hollywood Haven: A place to gather, entertain, and enjoy the classics on the big screen.
This formally unfinished basement has been transformed into a cozy, upscale, family-friendly space with cutting edge technology.
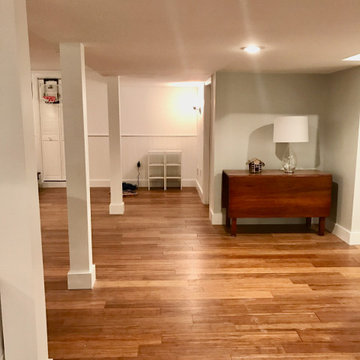
Cluttered, dark, and chilly basements can be daunting spaces for remodeling. They tend to get filled with every old and unwanted item in the house from worn out furniture to childhood memorabilia .This basement was a really challenging task and we succeed to create really cozy, warm, and inviting atmosphere—not like a basement at all. The work involved was extensive, from the foundation to new molding. Our aim was to create a unique space that would be as enjoyable as the rest of this home. We utilized the odd space under the stairs by incorporating a wet bar. We installed TV screen with surround sound system, that makes you feel like you are part of the action and cozy fireplace to cuddle up while enjoying a movie.
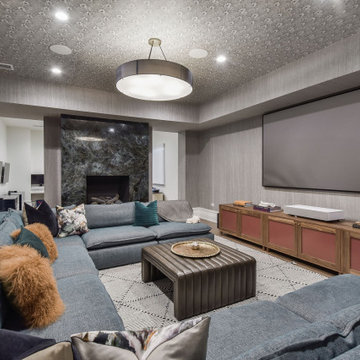
Großes Stilmix Untergeschoss mit Heimkino, grauer Wandfarbe, hellem Holzboden, Kamin, Kaminumrandung aus Stein, Tapetendecke und Tapetenwänden in Chicago

Liadesign
Großes Untergeschoss mit bunten Wänden, Porzellan-Bodenfliesen, Kaminofen, Kaminumrandung aus Metall, eingelassener Decke und Tapetenwänden
Großes Untergeschoss mit bunten Wänden, Porzellan-Bodenfliesen, Kaminofen, Kaminumrandung aus Metall, eingelassener Decke und Tapetenwänden
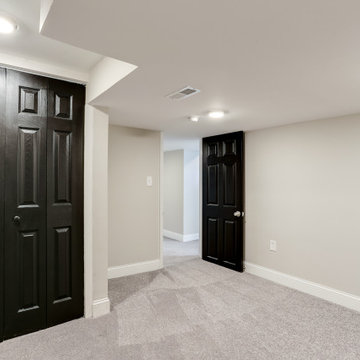
Großes Klassisches Untergeschoss mit grauer Wandfarbe, Teppichboden, grauem Boden und Tapetenwänden in Baltimore
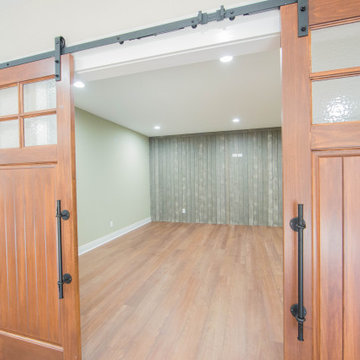
Sliding barn doors help create a private space in the home's large basement.
Großes Modernes Untergeschoss mit grüner Wandfarbe, braunem Holzboden, braunem Boden und Wandpaneelen in Indianapolis
Großes Modernes Untergeschoss mit grüner Wandfarbe, braunem Holzboden, braunem Boden und Wandpaneelen in Indianapolis
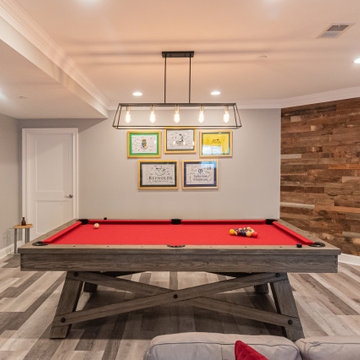
Gardner/Fox created this clients' ultimate man cave! What began as an unfinished basement is now 2,250 sq. ft. of rustic modern inspired joy! The different amenities in this space include a wet bar, poker, billiards, foosball, entertainment area, 3/4 bath, sauna, home gym, wine wall, and last but certainly not least, a golf simulator. To create a harmonious rustic modern look the design includes reclaimed barnwood, matte black accents, and modern light fixtures throughout the space.
Untergeschoss mit Wandgestaltungen Ideen und Design
8