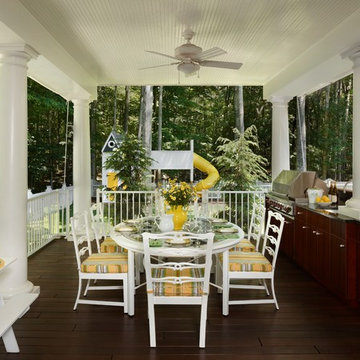Veranda hinter dem Haus mit Grillplatz Ideen und Design
Suche verfeinern:
Budget
Sortieren nach:Heute beliebt
1 – 20 von 59 Fotos
1 von 3

Überdachte Klassische Veranda hinter dem Haus mit Natursteinplatten und Grillplatz in Houston

Loggia with outdoor dining area and grill center. Oak Beams and tongue and groove ceiling with bluestone patio.
Winner of Best of Houzz 2015 Richmond Metro for Porch

Steven Brooke Studios
Überdachte, Große Klassische Veranda hinter dem Haus mit Grillplatz, Holzgeländer und Dielen in Miami
Überdachte, Große Klassische Veranda hinter dem Haus mit Grillplatz, Holzgeländer und Dielen in Miami
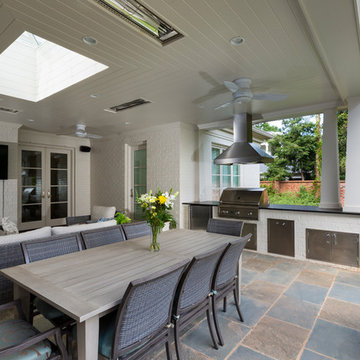
Jim Schmid Photography
Überdachte Klassische Veranda hinter dem Haus mit Grillplatz in Charlotte
Überdachte Klassische Veranda hinter dem Haus mit Grillplatz in Charlotte
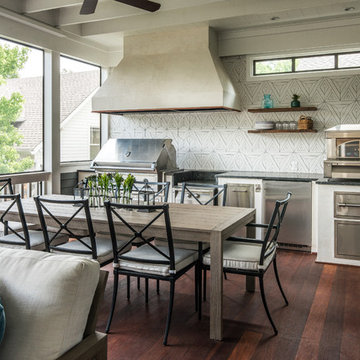
Photography: Garett + Carrie Buell of Studiobuell/ studiobuell.com
Mittelgroße, Überdachte Klassische Veranda hinter dem Haus mit Dielen und Grillplatz in Nashville
Mittelgroße, Überdachte Klassische Veranda hinter dem Haus mit Dielen und Grillplatz in Nashville

Lanai and outdoor kitchen with blue and white tile backsplash and wicker furniture for outdoor dining and lounge space overlooking the pool. Project featured in House Beautiful & Florida Design.
Interiors & Styling by Summer Thornton.
Photos by Brantley Photography

Michael Ventura
Große, Überdachte Klassische Veranda hinter dem Haus mit Dielen und Grillplatz in Washington, D.C.
Große, Überdachte Klassische Veranda hinter dem Haus mit Dielen und Grillplatz in Washington, D.C.
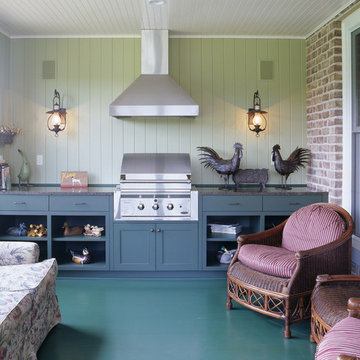
When the homeowners chose to build their new family home they discovered a beautiful rural setting that allowed them to enjoy their various hobbies and interests. This custom farmhouse concept is a traditional four-square main structure with 12-foot porches and outer rooms wrapping the entire home. The overall aesthetic is stately and uncomplicated. – Ken Gutmaker Photography - Rehkamp Larson Architects
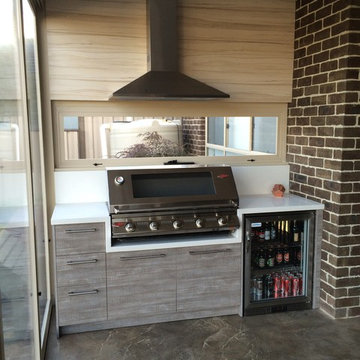
To execute this outdoor alfresco kitchen to meet and exceed Australian Fire Safety Standards, we used complete reconstituted stone bench tops and included this beside and around the entire built-in BBQ. Heat and moisture resistant board was used for the doors and carcasses to give a luxurious feel to this outdoor kitchen. Complete with an outdoor dining table and chairs, an outdoor bar fridge and an outdoor rangehood, this space is sure to be bustling with entertainment all year round.
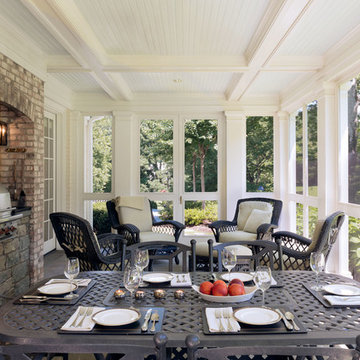
Catherine Tighe
Große, Überdachte Klassische Veranda hinter dem Haus mit Natursteinplatten und Grillplatz in Washington, D.C.
Große, Überdachte Klassische Veranda hinter dem Haus mit Natursteinplatten und Grillplatz in Washington, D.C.
![LAKEVIEW [reno]](https://st.hzcdn.com/fimgs/pictures/porches/lakeview-reno-omega-construction-and-design-inc-img~46219b0f0a34755f_6707-1-bd897e5-w360-h360-b0-p0.jpg)
© Greg Riegler
Große, Überdachte Klassische Veranda hinter dem Haus mit Dielen und Grillplatz in Sonstige
Große, Überdachte Klassische Veranda hinter dem Haus mit Dielen und Grillplatz in Sonstige
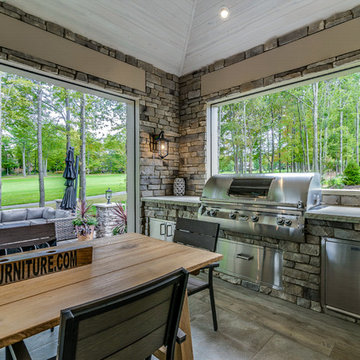
Mittelgroße, Geflieste, Überdachte Klassische Veranda hinter dem Haus mit Grillplatz in Cleveland
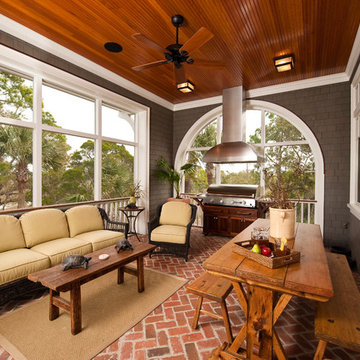
Screened Porch with Arched Opening, Gas Grill, Stainless Hood, and Fir Ceiling
Überdachte, Mittelgroße Klassische Veranda hinter dem Haus mit Pflastersteinen, Sonnenschutz und Grillplatz in Charleston
Überdachte, Mittelgroße Klassische Veranda hinter dem Haus mit Pflastersteinen, Sonnenschutz und Grillplatz in Charleston
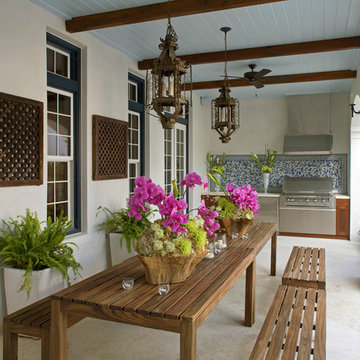
Große, Überdachte Mediterrane Veranda hinter dem Haus mit Natursteinplatten und Grillplatz in Miami
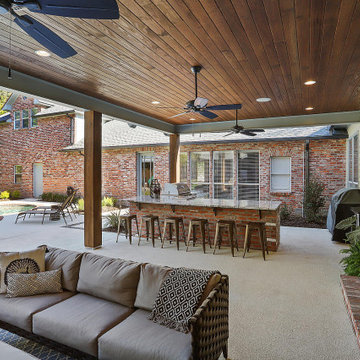
Mittelgroße, Überdachte Klassische Veranda hinter dem Haus mit Betonplatten und Grillplatz in Sonstige

The Kelso's Porch is a stunning outdoor space designed for comfort and entertainment. It features a beautiful brick fireplace surround, creating a cozy atmosphere and a focal point for gatherings. Ceiling heaters are installed to ensure warmth during cooler days or evenings, allowing the porch to be enjoyed throughout the year. The porch is covered, providing protection from the elements and allowing for outdoor enjoyment even during inclement weather. An outdoor covered living space offers additional seating and lounging areas, perfect for relaxing or hosting guests. The porch is equipped with outdoor kitchen appliances, allowing for convenient outdoor cooking and entertaining. A round chandelier adds a touch of elegance and provides ambient lighting. Skylights bring in natural light and create an airy and bright atmosphere. The porch is furnished with comfortable wicker furniture, providing a cozy and stylish seating arrangement. The Kelso's Porch is a perfect retreat for enjoying the outdoors in comfort and style, whether it's for relaxing by the fireplace, cooking and dining al fresco, or simply enjoying the company of family and friends.
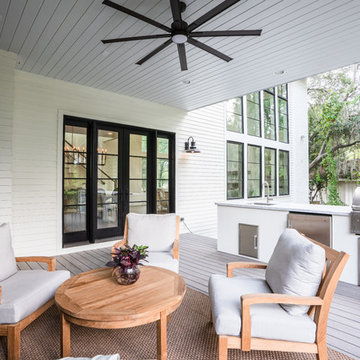
Überdachte Landhaus Veranda hinter dem Haus mit Dielen und Grillplatz in Sonstige
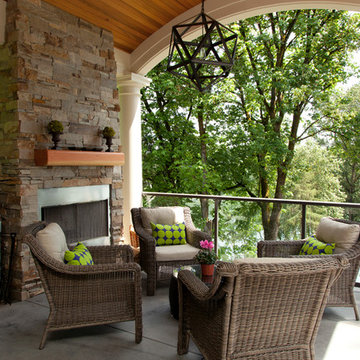
This new riverfront townhouse is on three levels. The interiors blend clean contemporary elements with traditional cottage architecture. It is luxurious, yet very relaxed.
Project by Portland interior design studio Jenni Leasia Interior Design. Also serving Lake Oswego, West Linn, Vancouver, Sherwood, Camas, Oregon City, Beaverton, and the whole of Greater Portland.
For more about Jenni Leasia Interior Design, click here: https://www.jennileasiadesign.com/
To learn more about this project, click here:
https://www.jennileasiadesign.com/lakeoswegoriverfront
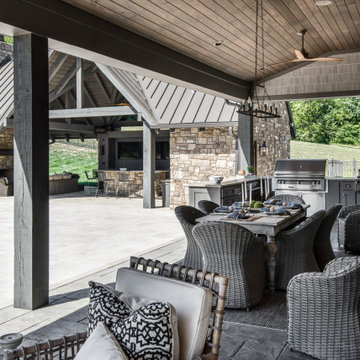
Architecture: Noble Johnson Architects
Interior Design: Rachel Hughes - Ye Peddler
Photography: Studiobuell | Garett Buell
Geräumige, Überdachte Klassische Veranda hinter dem Haus mit Natursteinplatten und Grillplatz in Nashville
Geräumige, Überdachte Klassische Veranda hinter dem Haus mit Natursteinplatten und Grillplatz in Nashville
Veranda hinter dem Haus mit Grillplatz Ideen und Design
1
