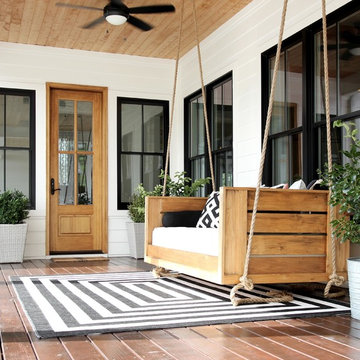Veranda hinter dem Haus, neben dem Haus Ideen und Design
Suche verfeinern:
Budget
Sortieren nach:Heute beliebt
1 – 20 von 24.435 Fotos
1 von 3

Screen porch off of the dining room
Überdachte, Verglaste Maritime Veranda neben dem Haus mit Dielen in Manchester
Überdachte, Verglaste Maritime Veranda neben dem Haus mit Dielen in Manchester
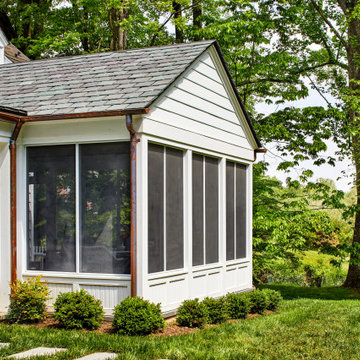
Screen porch exterior with stone paving, wood panelling and clapboard siding.
Verglaste Klassische Veranda hinter dem Haus in Washington, D.C.
Verglaste Klassische Veranda hinter dem Haus in Washington, D.C.

Große, Verglaste, Überdachte Maritime Veranda hinter dem Haus mit Dielen und Holzgeländer in Sonstige
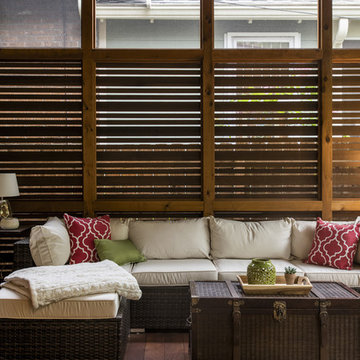
Photo by Andrew Hyslop
Kleine, Verglaste, Überdachte Klassische Veranda hinter dem Haus mit Dielen in Louisville
Kleine, Verglaste, Überdachte Klassische Veranda hinter dem Haus mit Dielen in Louisville
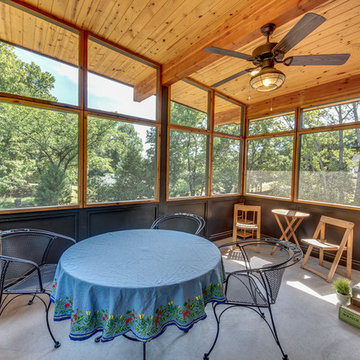
Screened porch with vaulted tongue and groove ceiling
Photo by Sarah Terranova
Mittelgroße, Verglaste, Überdachte Retro Veranda neben dem Haus mit Betonplatten in Kansas City
Mittelgroße, Verglaste, Überdachte Retro Veranda neben dem Haus mit Betonplatten in Kansas City
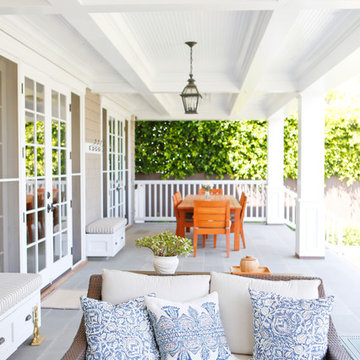
Überdachte, Mittelgroße Klassische Veranda hinter dem Haus mit Betonboden und Beleuchtung in Los Angeles

Sunspace of Central Ohio, LLC
Mittelgroße, Verglaste, Überdachte Klassische Veranda hinter dem Haus mit Dielen in Kolumbus
Mittelgroße, Verglaste, Überdachte Klassische Veranda hinter dem Haus mit Dielen in Kolumbus
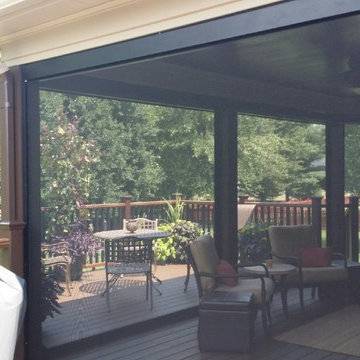
Große, Überdachte, Verglaste Klassische Veranda hinter dem Haus mit Dielen in Orange County

When Cummings Architects first met with the owners of this understated country farmhouse, the building’s layout and design was an incoherent jumble. The original bones of the building were almost unrecognizable. All of the original windows, doors, flooring, and trims – even the country kitchen – had been removed. Mathew and his team began a thorough design discovery process to find the design solution that would enable them to breathe life back into the old farmhouse in a way that acknowledged the building’s venerable history while also providing for a modern living by a growing family.
The redesign included the addition of a new eat-in kitchen, bedrooms, bathrooms, wrap around porch, and stone fireplaces. To begin the transforming restoration, the team designed a generous, twenty-four square foot kitchen addition with custom, farmers-style cabinetry and timber framing. The team walked the homeowners through each detail the cabinetry layout, materials, and finishes. Salvaged materials were used and authentic craftsmanship lent a sense of place and history to the fabric of the space.
The new master suite included a cathedral ceiling showcasing beautifully worn salvaged timbers. The team continued with the farm theme, using sliding barn doors to separate the custom-designed master bath and closet. The new second-floor hallway features a bold, red floor while new transoms in each bedroom let in plenty of light. A summer stair, detailed and crafted with authentic details, was added for additional access and charm.
Finally, a welcoming farmer’s porch wraps around the side entry, connecting to the rear yard via a gracefully engineered grade. This large outdoor space provides seating for large groups of people to visit and dine next to the beautiful outdoor landscape and the new exterior stone fireplace.
Though it had temporarily lost its identity, with the help of the team at Cummings Architects, this lovely farmhouse has regained not only its former charm but also a new life through beautifully integrated modern features designed for today’s family.
Photo by Eric Roth
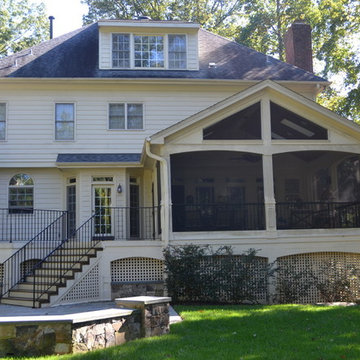
A couple of years later, the Lynch's had us come over and put arches under the deck and enclose the entire underside with 5/4 x 2 cedar lattice strips that we ripped from 2 x 6 cedar stock.
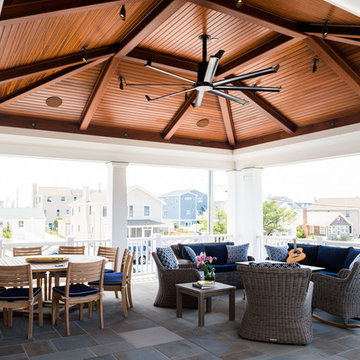
Mittelgroße, Überdachte Klassische Veranda neben dem Haus mit Natursteinplatten in New York

Screen porch interior
Mittelgroße, Verglaste, Überdachte Moderne Veranda hinter dem Haus mit Dielen in Boston
Mittelgroße, Verglaste, Überdachte Moderne Veranda hinter dem Haus mit Dielen in Boston
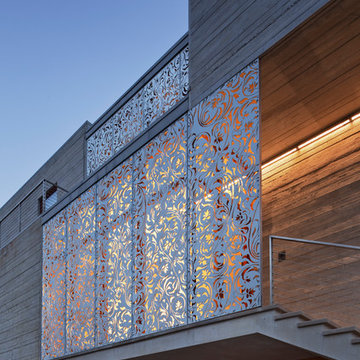
Water-jet cut metal screens that protect the windows from hurricane force winds. Photo by Eduard Hueber
Überdachte Maritime Veranda neben dem Haus in New York
Überdachte Maritime Veranda neben dem Haus in New York

Verglaste, Überdachte Klassische Veranda hinter dem Haus mit Betonboden und Drahtgeländer in Charleston

New Modern Lake House: Located on beautiful Glen Lake, this home was designed especially for its environment with large windows maximizing the view toward the lake. The lower awning windows allow lake breezes in, while clerestory windows and skylights bring light in from the south. A back porch and screened porch with a grill and commercial hood provide multiple opportunities to enjoy the setting. Michigan stone forms a band around the base with blue stone paving on each porch. Every room echoes the lake setting with shades of blue and green and contemporary wood veneer cabinetry.
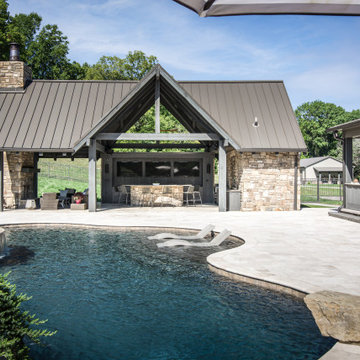
Architecture: Noble Johnson Architects
Interior Design: Rachel Hughes - Ye Peddler
Photography: Studiobuell | Garett Buell
Geräumige, Überdachte Klassische Veranda hinter dem Haus mit Outdoor-Küche und Natursteinplatten in Nashville
Geräumige, Überdachte Klassische Veranda hinter dem Haus mit Outdoor-Küche und Natursteinplatten in Nashville
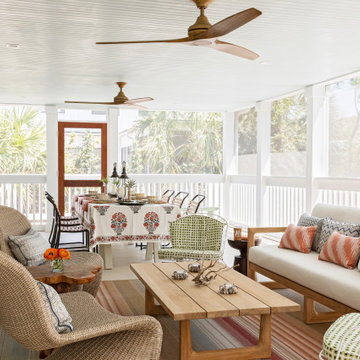
Große, Verglaste, Überdachte Maritime Veranda hinter dem Haus mit Holzgeländer in Charleston
Veranda hinter dem Haus, neben dem Haus Ideen und Design
1
