Veranda im Vorgarten mit Natursteinplatten Ideen und Design
Suche verfeinern:
Budget
Sortieren nach:Heute beliebt
1 – 20 von 1.756 Fotos
1 von 3

Geräumiges Klassisches Veranda im Vorgarten mit Säulen, Natursteinplatten und Markisen in Little Rock
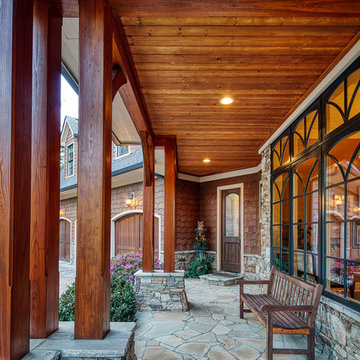
Überdachtes Klassisches Veranda im Vorgarten mit Natursteinplatten in Sonstige

This Cape Cod house on Hyannis Harbor was designed to capture the views of the harbor. Coastal design elements such as ship lap, compass tile, and muted coastal colors come together to create an ocean feel.
Photography: Joyelle West
Designer: Christine Granfield
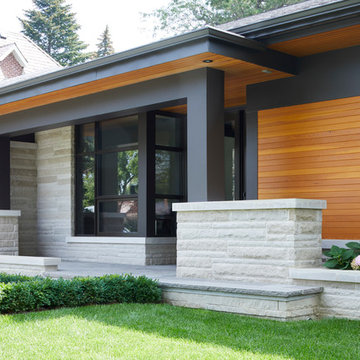
Photo Credit: Jason Hartog Photography
Mittelgroßes, Überdachtes Modernes Veranda im Vorgarten mit Kübelpflanzen und Natursteinplatten in Toronto
Mittelgroßes, Überdachtes Modernes Veranda im Vorgarten mit Kübelpflanzen und Natursteinplatten in Toronto
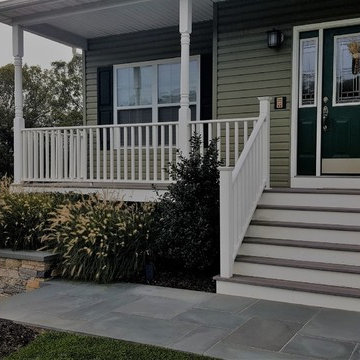
Großes, Überdachtes Klassisches Veranda im Vorgarten mit Natursteinplatten in New York
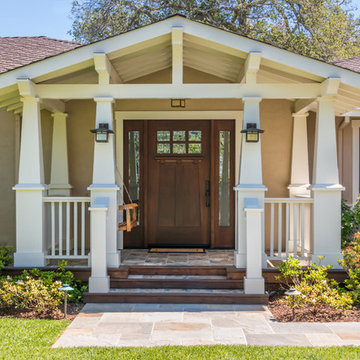
Überdachtes Rustikales Veranda im Vorgarten mit Natursteinplatten in San Francisco
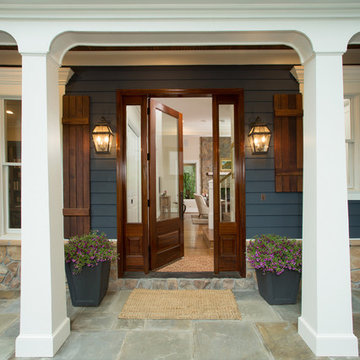
Kleines, Überdachtes Uriges Veranda im Vorgarten mit Natursteinplatten in Washington, D.C.
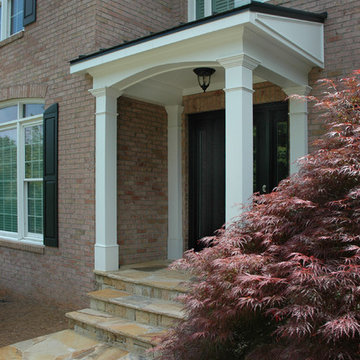
Traditional 2 column shed roof portico with curved railing.
Designed and built by Georgia Front Porch.
Mittelgroßes, Überdachtes Klassisches Veranda im Vorgarten mit Natursteinplatten in Atlanta
Mittelgroßes, Überdachtes Klassisches Veranda im Vorgarten mit Natursteinplatten in Atlanta
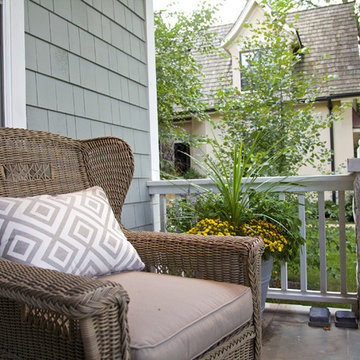
Krista Sobkowiak
Großes, Überdachtes Maritimes Veranda im Vorgarten mit Natursteinplatten in Chicago
Großes, Überdachtes Maritimes Veranda im Vorgarten mit Natursteinplatten in Chicago
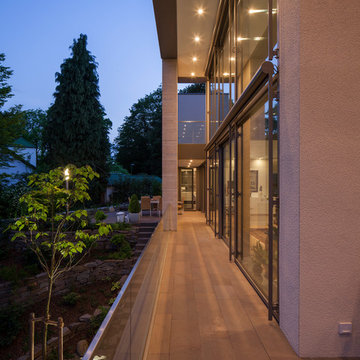
Henning Rogge
Großes, Überdachtes Modernes Veranda im Vorgarten mit Natursteinplatten in Essen
Großes, Überdachtes Modernes Veranda im Vorgarten mit Natursteinplatten in Essen
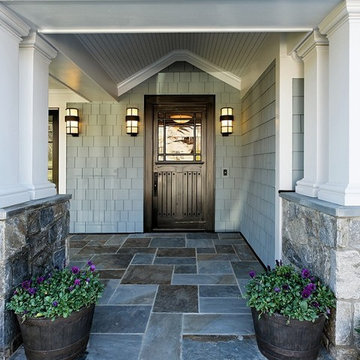
Großes, Überdachtes Klassisches Veranda im Vorgarten mit Natursteinplatten in Washington, D.C.
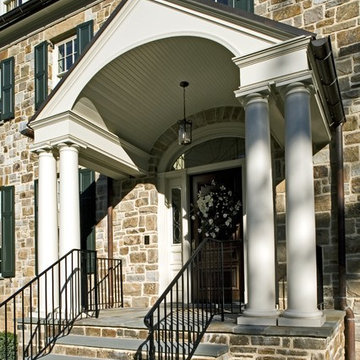
The firm is responsible for custom home design for a number of homes in the prestigious country club community of Caves Valley.
Designed as the fi rst and only speculative home to be built at the Caves Valley Golf Course Community, this custom stone house utilizes old world materials and craftsmanship inside and out. Although the house has a large footprint, the design creates the illusion of an old manor home that has been added to over the years. Although the site was extremely narrow and had a signifi cant slope, the design of the footprint and surrounding landscape minimizes these conditions.

Our scope of work on this project was to add curb appeal to our clients' home, design a space for them to stay out of the rain when coming into their front entrance, completely changing the look of the exterior of their home.
Cedar posts and brackets were materials used for character and incorporating more of their existing stone to make it look like its been there forever. Our clients have fallen in love with their home all over again. We gave the front of their home a refresh that has not only added function but made the exterior look new again.
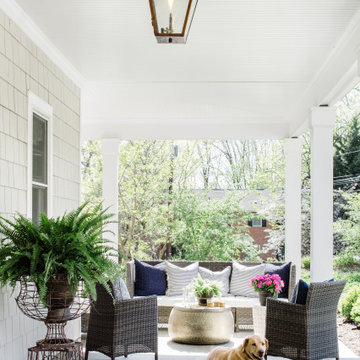
New stone front porch with gas lanterns and new second story addition.
Überdachtes Country Veranda im Vorgarten mit Natursteinplatten in Washington, D.C.
Überdachtes Country Veranda im Vorgarten mit Natursteinplatten in Washington, D.C.
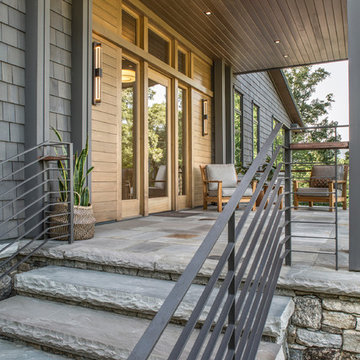
Photography by David Dietrich
Großes, Überdachtes Klassisches Veranda im Vorgarten mit Natursteinplatten in Sonstige
Großes, Überdachtes Klassisches Veranda im Vorgarten mit Natursteinplatten in Sonstige
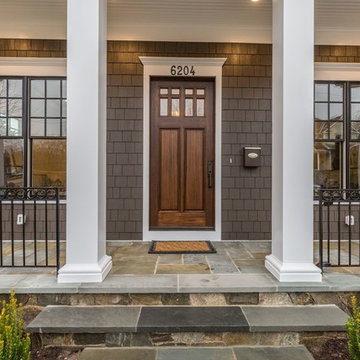
Beautiful new construction home by BrandBern Construction company on an infill lot in Bethesda, MD
Kevin Scrimgeour
Großes, Überdachtes Rustikales Veranda im Vorgarten mit Natursteinplatten in Washington, D.C.
Großes, Überdachtes Rustikales Veranda im Vorgarten mit Natursteinplatten in Washington, D.C.
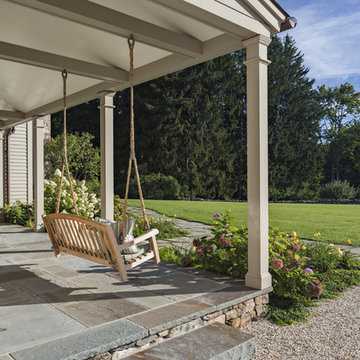
The entrance porch is paved in bluestone and features twin swings.
Robert Benson Photography
Geräumiges, Überdachtes Klassisches Veranda im Vorgarten mit Natursteinplatten in New York
Geräumiges, Überdachtes Klassisches Veranda im Vorgarten mit Natursteinplatten in New York
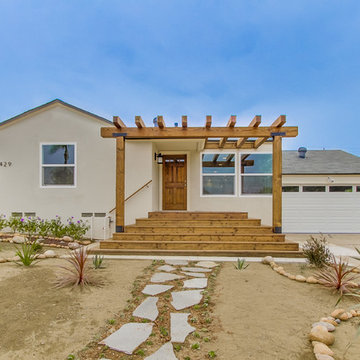
New vinyl Title 24 windows installed, new steel sectional two-car garage door, wooden pergola and matching natural wood steps, minor stone and succulent garden work
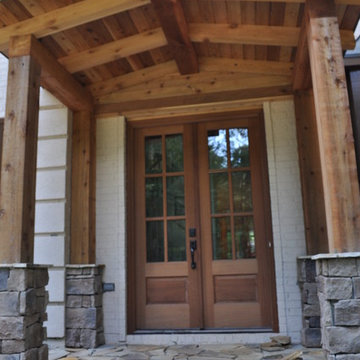
Added a "cover" on the front porch with the same materials used on back addition. Also updated front door making a dramatic difference from before!!!
Großes Rustikales Veranda im Vorgarten mit Natursteinplatten in Atlanta
Großes Rustikales Veranda im Vorgarten mit Natursteinplatten in Atlanta
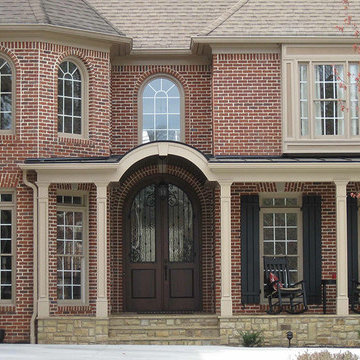
Gracious half porch with room enough for rockers and table. No maintenance metal roof overhead and curved entry to mimic beautiful front doors. Designed and built by Georgia Front Porch.
Veranda im Vorgarten mit Natursteinplatten Ideen und Design
1