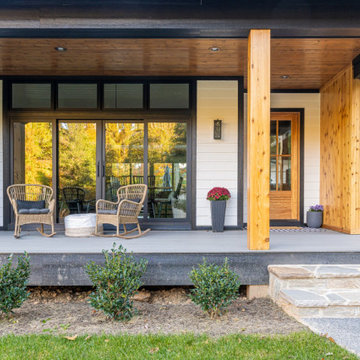Veranda im Vorgarten mit Sonnenschutz Ideen und Design
Suche verfeinern:
Budget
Sortieren nach:Heute beliebt
1 – 20 von 9.121 Fotos
1 von 3
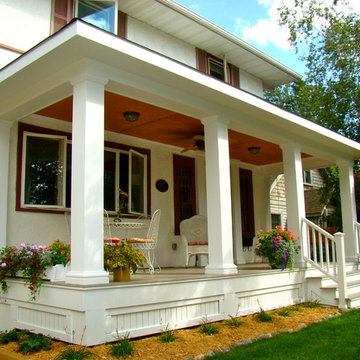
BACKGROUND
Tom and Jill wanted a new space to replace a small entry at the front of their house- a space large enough for warm weather family gatherings and all the benefits a traditional Front Porch has to offer.
SOLUTION
We constructed an open four-column structure to provide space this family wanted. Low maintenance Green Remodeling products were used throughout. Designed by Lee Meyer Architects. Skirting designed and built by Greg Schmidt. Photos by Greg Schmidt

Geräumiges Klassisches Veranda im Vorgarten mit Säulen, Natursteinplatten und Markisen in Little Rock
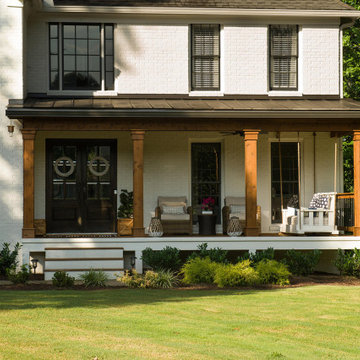
This timber column porch replaced a small portico. It features a 7.5' x 24' premium quality pressure treated porch floor. Porch beam wraps, fascia, trim are all cedar. A shed-style, standing seam metal roof is featured in a burnished slate color. The porch also includes a ceiling fan and recessed lighting.

Fantastic semi-custom 4 bedroom, 3.5 bath traditional home in popular N Main area of town. Awesome floorplan - open and modern! Large living room with coffered accent wall and built-in cabinets that flank the fireplace. Gorgeous kitchen with custom granite countertops, stainless gas appliances, island, breakfast bar, and walk in pantry with an awesome barn door. Off the spacious dining room you'll find the private covered porch that could be another living space. Master suite on main level with double vanities, custom shower and separate water closet. Large walk in closet is perfectly placed beside the walk in laundry room. Upstairs you will find 3 bedrooms and a den, perfect for family or guests. All this and a 2 car garage!
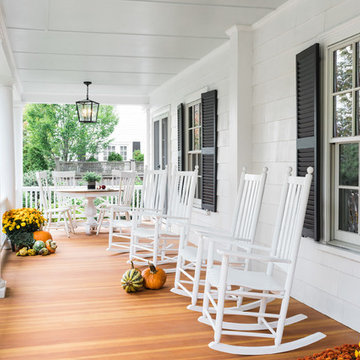
Joyelle West Photography
Großes, Überdachtes Klassisches Veranda im Vorgarten in Boston
Großes, Überdachtes Klassisches Veranda im Vorgarten in Boston
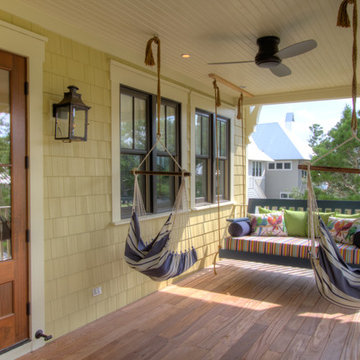
Navy Blue Porch Swing, Photography by Fletcher Isaacs,
Mittelgroßes, Überdachtes Maritimes Veranda im Vorgarten mit Dielen in Miami
Mittelgroßes, Überdachtes Maritimes Veranda im Vorgarten mit Dielen in Miami
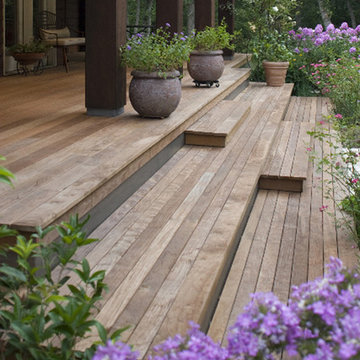
Custom IPE deck design, ages beautifully
Mittelgroßes, Überdachtes Modernes Veranda im Vorgarten mit Dielen in Dallas
Mittelgroßes, Überdachtes Modernes Veranda im Vorgarten mit Dielen in Dallas
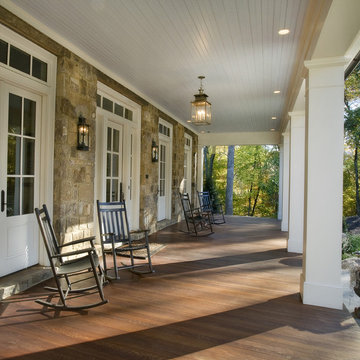
A traditional house that meanders around courtyards built as though it where built in stages over time. Well proportioned and timeless. Presenting its modest humble face this large home is filled with surprises as it demands that you take your time to experiance it.
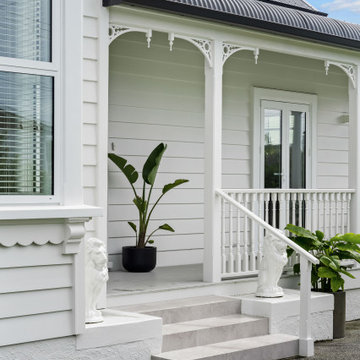
Front steps and pathway invite you in if you pass the stare of the lions.
Gefliestes, Überdachtes Klassisches Veranda im Vorgarten mit Holzgeländer in Auckland
Gefliestes, Überdachtes Klassisches Veranda im Vorgarten mit Holzgeländer in Auckland
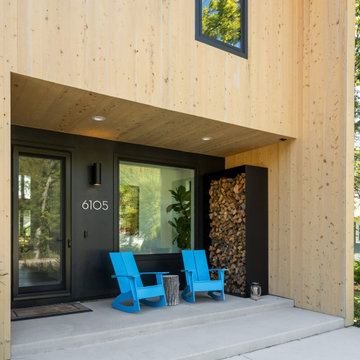
Mittelgroßes, Überdachtes Nordisches Veranda im Vorgarten mit Betonplatten in Minneapolis
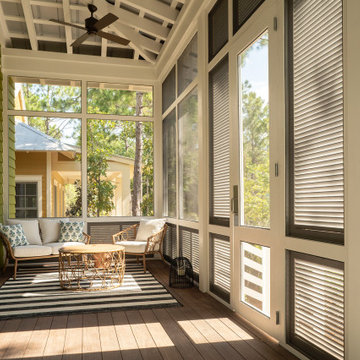
Mittelgroßes, Verglastes, Überdachtes Klassisches Veranda im Vorgarten mit Dielen und Holzgeländer in Sonstige
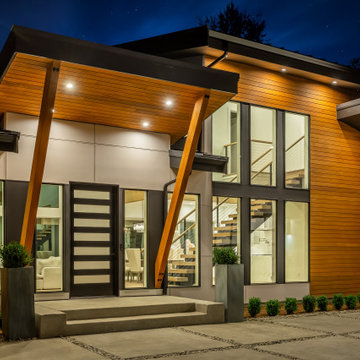
Modern Entry with natural beams
Überdachtes Modernes Veranda im Vorgarten mit Säulen in Seattle
Überdachtes Modernes Veranda im Vorgarten mit Säulen in Seattle
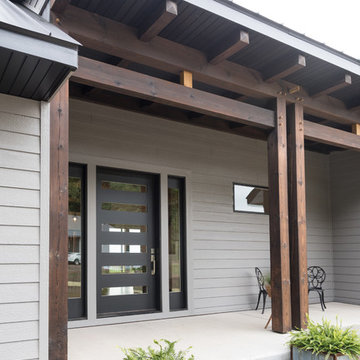
Mittelgroßes, Überdachtes Rustikales Veranda im Vorgarten mit Betonplatten in Minneapolis
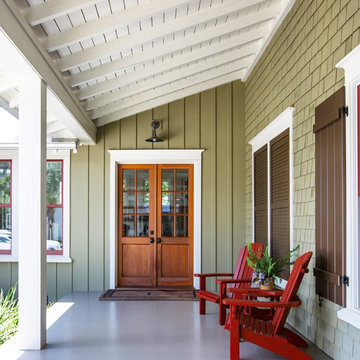
Überdachtes Maritimes Veranda im Vorgarten mit Betonplatten in Jacksonville
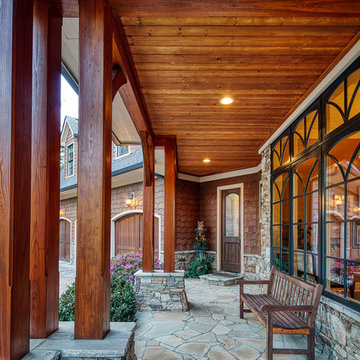
Überdachtes Klassisches Veranda im Vorgarten mit Natursteinplatten in Sonstige

This Cape Cod house on Hyannis Harbor was designed to capture the views of the harbor. Coastal design elements such as ship lap, compass tile, and muted coastal colors come together to create an ocean feel.
Photography: Joyelle West
Designer: Christine Granfield
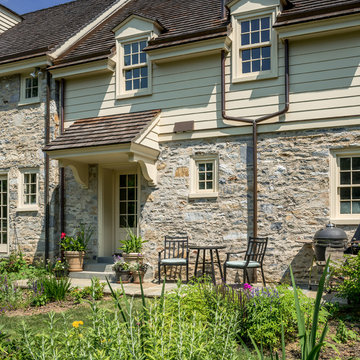
Angle Eye Photography
Großes Klassisches Veranda im Vorgarten mit Kübelpflanzen und Markisen in Philadelphia
Großes Klassisches Veranda im Vorgarten mit Kübelpflanzen und Markisen in Philadelphia
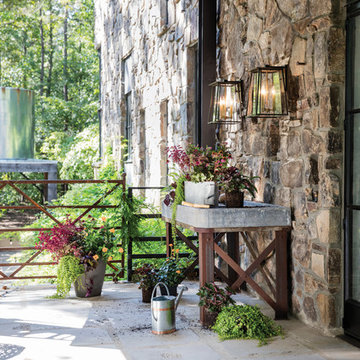
Voted Best of Westchester by Westchester Magazine for several years running, HI-LIGHT is based in Yonkers, New York only fifteen miles from Manhattan. After more than thirty years it is still run on a daily basis by the same family. Our children were brought up in the lighting business and work with us today to continue the HI-LIGHT tradition of offering lighting and home accessories of exceptional quality, style, and price while providing the service our customers have come to expect. Come and visit our lighting showroom in Yonkers.
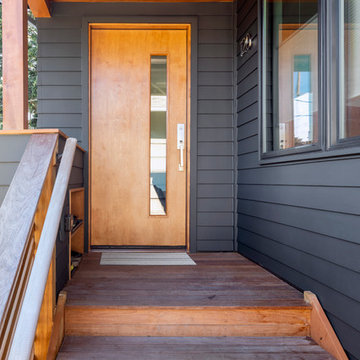
Gray front porch with wood accents and door.
© Cindy Apple Photography
Kleines, Überdachtes Modernes Veranda im Vorgarten in Seattle
Kleines, Überdachtes Modernes Veranda im Vorgarten in Seattle
Veranda im Vorgarten mit Sonnenschutz Ideen und Design
1
