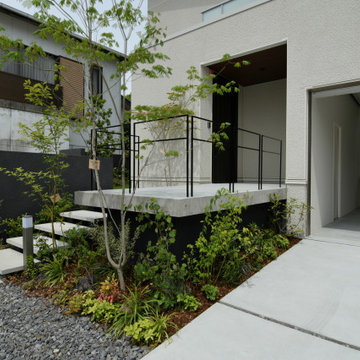Veranda mit Betonplatten und Stahlgeländer Ideen und Design
Suche verfeinern:
Budget
Sortieren nach:Heute beliebt
1 – 20 von 115 Fotos
1 von 3
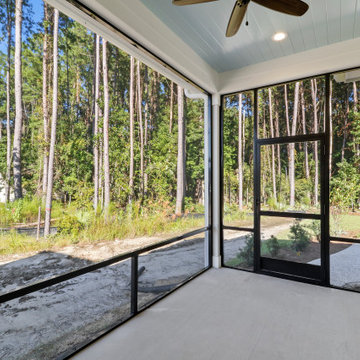
Kleine, Verglaste, Überdachte Maritime Veranda hinter dem Haus mit Betonplatten und Stahlgeländer in Atlanta

Added a screen porch with deck and steps to ground level using Trex Transcend Composite Decking. Trex Black Signature Aluminum Railing around the perimeter. Spiced Rum color in the screen room and Island Mist color on the deck and steps. Gas fire pit is in screen room along with spruce stained ceiling.

Große, Überdachte Klassische Veranda hinter dem Haus mit Outdoor-Küche, Betonplatten und Stahlgeländer in Austin
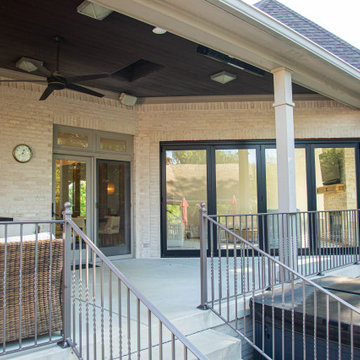
The back porch also received updates including a new wall of sliding glass.
Große, Überdachte Veranda hinter dem Haus mit Betonplatten und Stahlgeländer in Indianapolis
Große, Überdachte Veranda hinter dem Haus mit Betonplatten und Stahlgeländer in Indianapolis
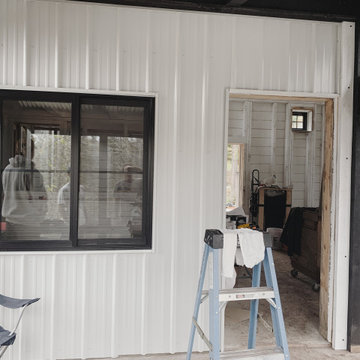
Kleines, Überdachtes Uriges Veranda im Vorgarten mit Säulen, Betonplatten und Stahlgeländer in Minneapolis
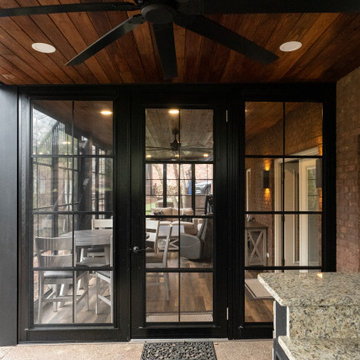
Große, Verglaste, Überdachte Klassische Veranda hinter dem Haus mit Betonplatten und Stahlgeländer in Louisville
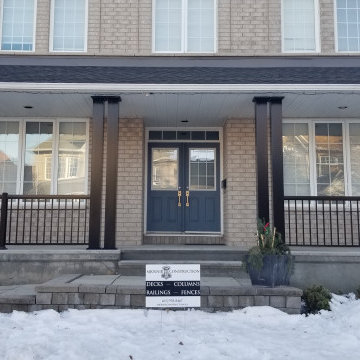
Delivered just in time for Christmas is this complete front porch remodelling for our last customer of the year!
The old wooden columns and railing were removed and replaced with a more modern material.
Black aluminum columns with a plain panel design were installed in pairs, while the 1500 series aluminum railing creates a sleek and stylish finish.
If you are looking to have your front porch revitalized next year, please contact us for an estimate!
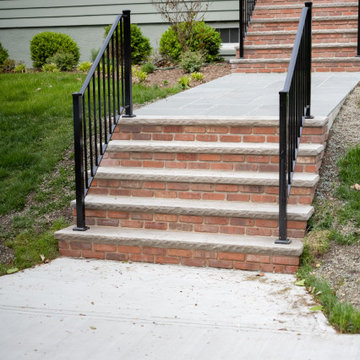
Two sets of new brick steps with a bluestone walkway between.
Klassisches Veranda im Vorgarten mit Betonplatten und Stahlgeländer in New York
Klassisches Veranda im Vorgarten mit Betonplatten und Stahlgeländer in New York
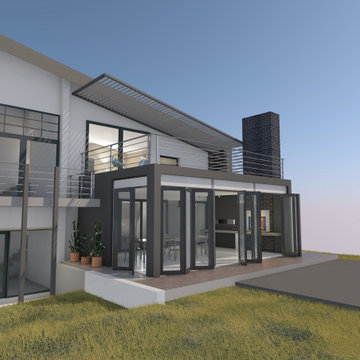
Mittelgroßes, Verglastes, Überdachtes Modernes Veranda im Vorgarten mit Betonplatten und Stahlgeländer in Sonstige
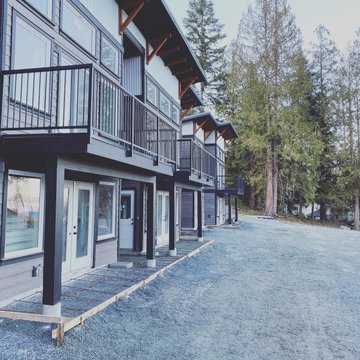
these decks turned out gorgeous with the black aluminum railings and will provide a covered area for the patios below
Mittelgroßes, Verglastes, Überdachtes Maritimes Veranda im Vorgarten mit Betonplatten und Stahlgeländer in Vancouver
Mittelgroßes, Verglastes, Überdachtes Maritimes Veranda im Vorgarten mit Betonplatten und Stahlgeländer in Vancouver
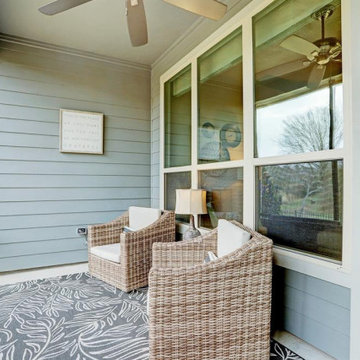
A step into this ceiling fan-cooled, enclosed porch provides relief from the Texas heat, without leaving the peaceful views of the yard and greenery beyond.
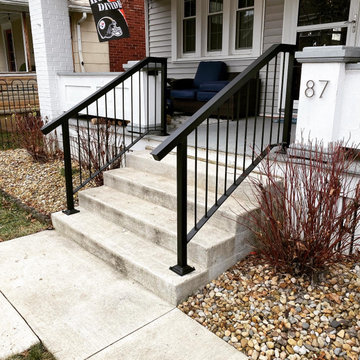
This was a handrail we design and fabricated for a client who needed matchbook-style handrails to meet home insurance requirements. These handrails are fabricated from hot-rolled steel, powder-coated in a matte black, and anchored into the concrete.
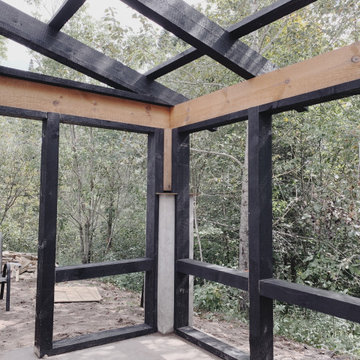
Another pic of the inside of the screen porch during construction. I like it. If you are wondering why I like all the shots, its because I threw all of the crummy shots out. You don't even want to know how many shots I took on this entire job. I set the record for our jobs so far.
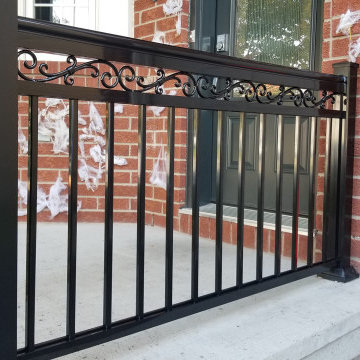
Our custom ordered railing arrived this week, and so we took advantage of a beautiful afternoon today to complete this front porch transformation for one of our latest customers.
We removed the old wooden columns and railing, and replaced with elegant aluminum columns and decorative aluminum scroll railing.
Just in time for Halloween, the only thing scary about this front porch entrance now is the decorations!
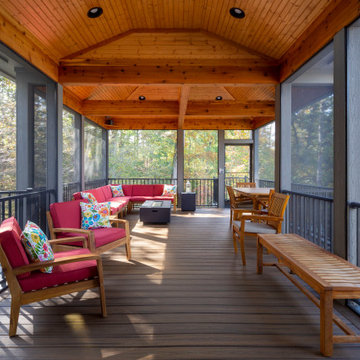
Added a screen porch with deck and steps to ground level using Trex Transcend Composite Decking. Trex Black Signature Aluminum Railing around the perimeter. Spiced Rum color in the screen room and Island Mist color on the deck and steps. Gas fire pit is in screen room along with spruce stained ceiling.
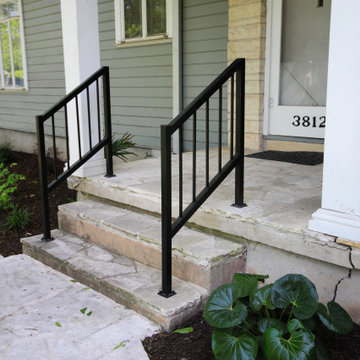
These beautiful custom handrails were added to the front porch to give better accessibility for the clients.
Mittelgroßes, Überdachtes Klassisches Veranda im Vorgarten mit Säulen, Betonplatten und Stahlgeländer in Austin
Mittelgroßes, Überdachtes Klassisches Veranda im Vorgarten mit Säulen, Betonplatten und Stahlgeländer in Austin
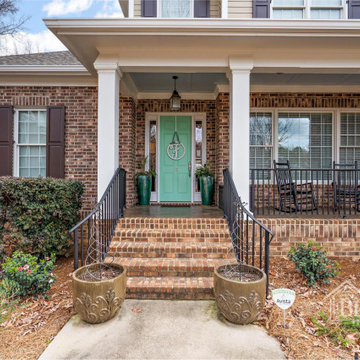
Brick home with brick steps to a welcoming Craftsman style porch with a beautiful green door.
Großes, Überdachtes Rustikales Veranda im Vorgarten mit Kübelpflanzen, Betonplatten und Stahlgeländer in Sonstige
Großes, Überdachtes Rustikales Veranda im Vorgarten mit Kübelpflanzen, Betonplatten und Stahlgeländer in Sonstige
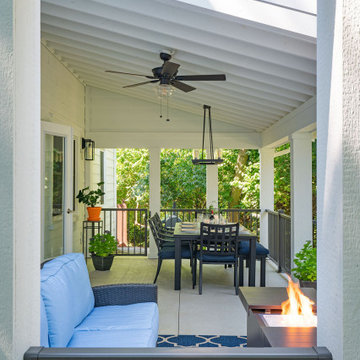
2/3 of the roof fully covers the porch & 1/2 is open pergola to allow light and ventilation for propane firepit.
Geräumiges, Überdachtes Landhaus Veranda im Vorgarten mit Feuerstelle, Betonplatten und Stahlgeländer in Kolumbus
Geräumiges, Überdachtes Landhaus Veranda im Vorgarten mit Feuerstelle, Betonplatten und Stahlgeländer in Kolumbus
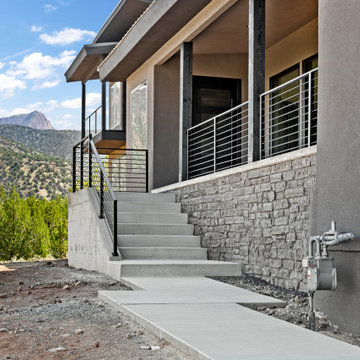
Großes Modernes Veranda im Vorgarten mit Betonplatten und Stahlgeländer in Salt Lake City
Veranda mit Betonplatten und Stahlgeländer Ideen und Design
1
